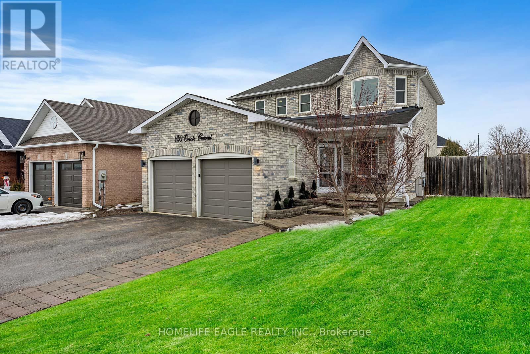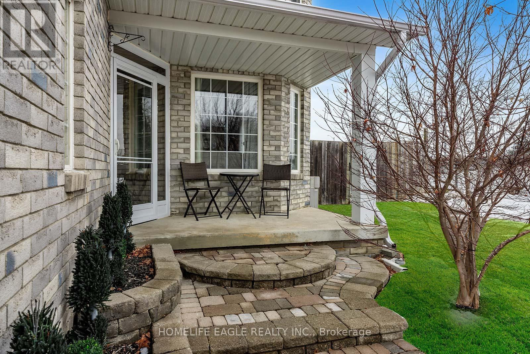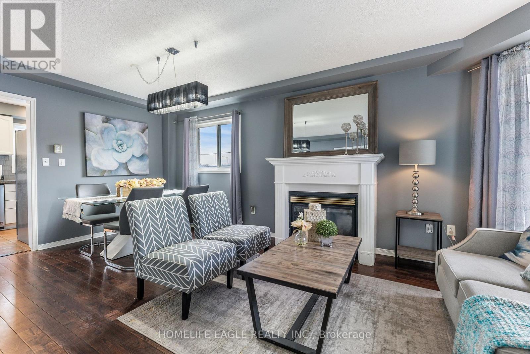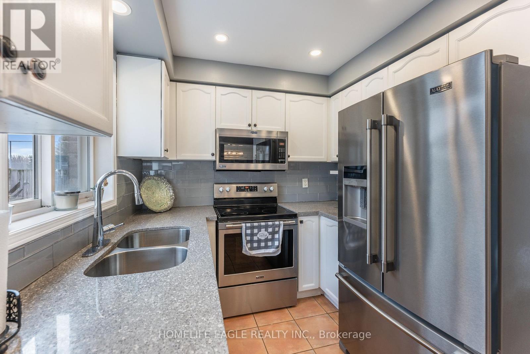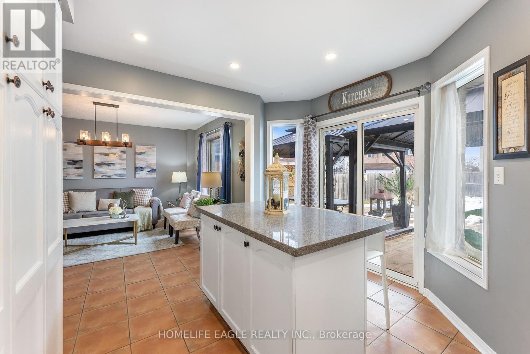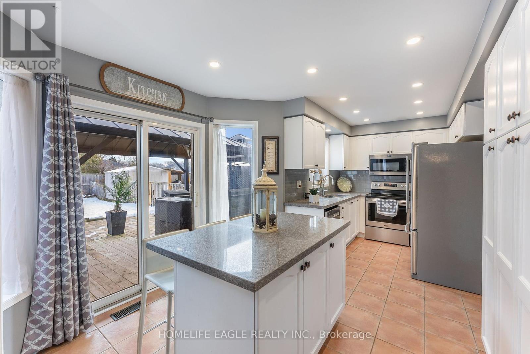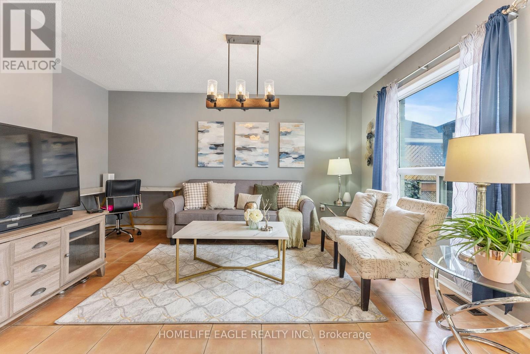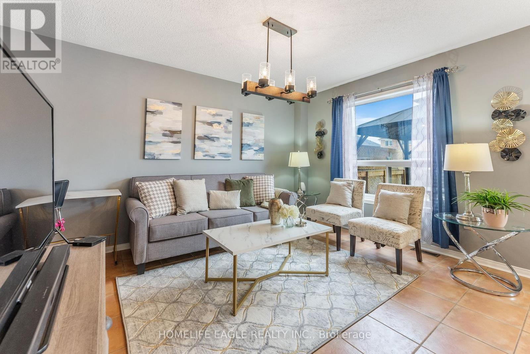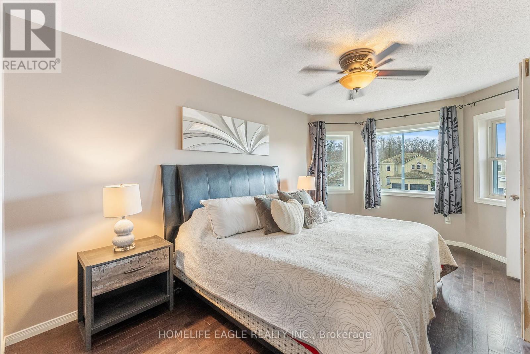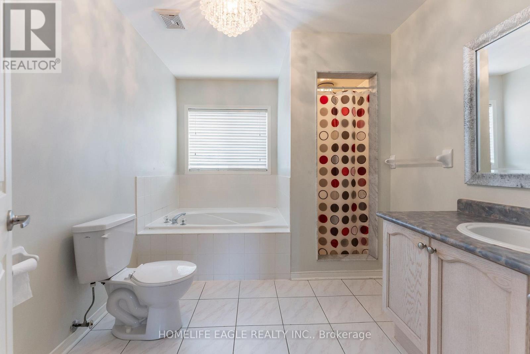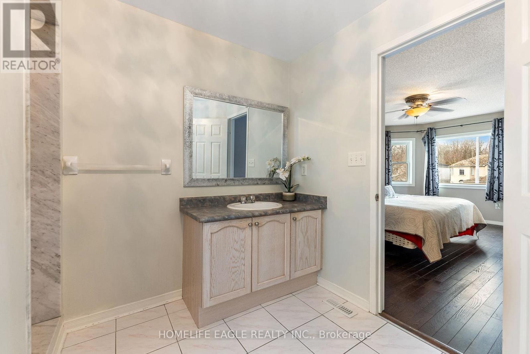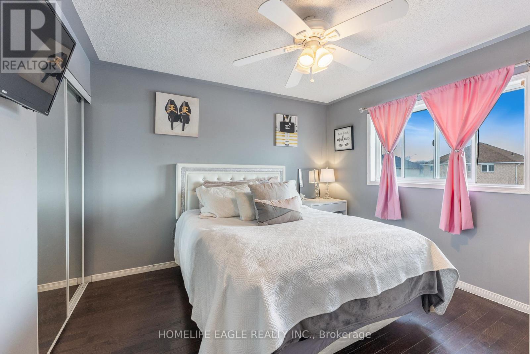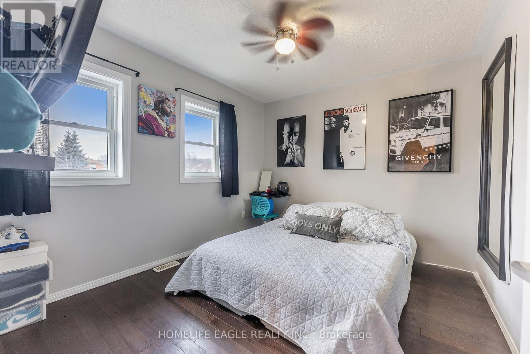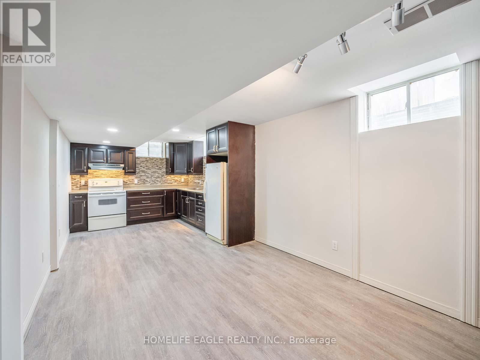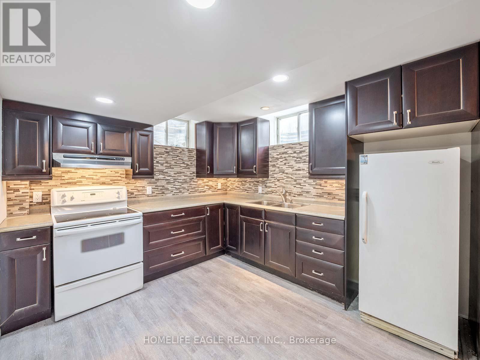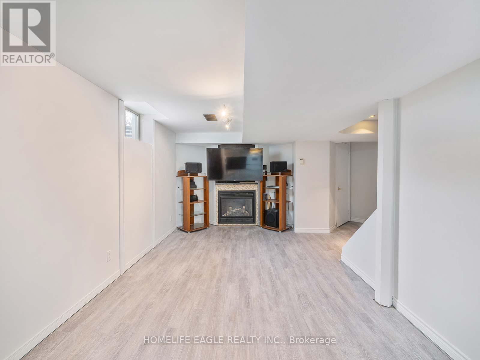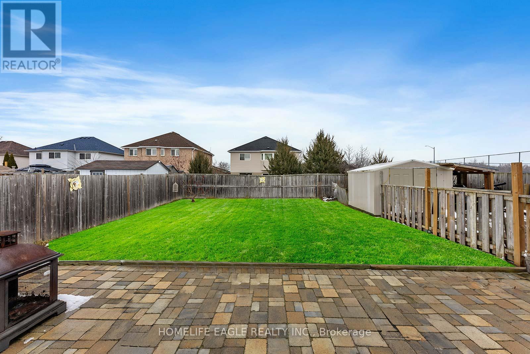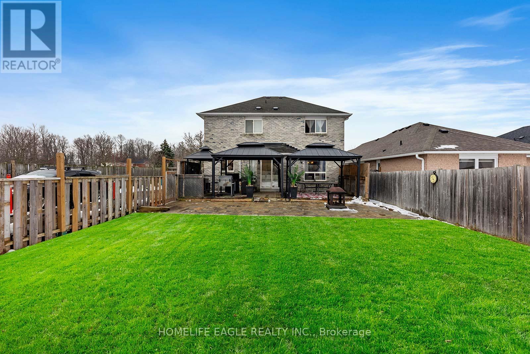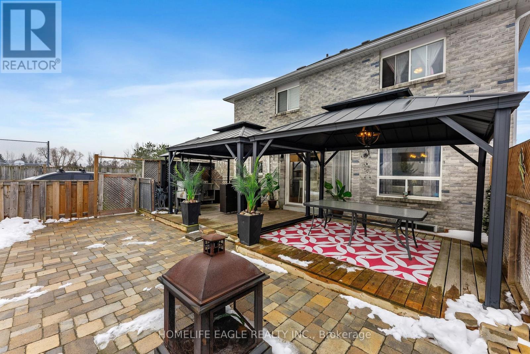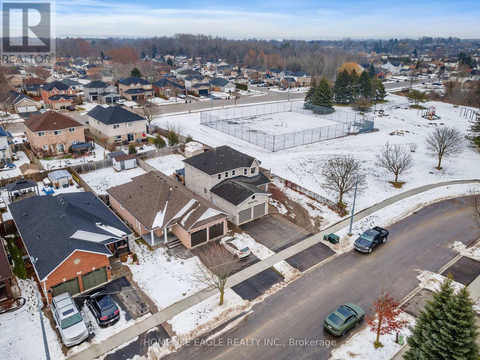1149 Oriole Crescent Innisfil, Ontario L9S 2A8
$859,900
Perfect 3+1 BR & 4 Bath Detached Home In The Sought After Alcona Community *On a Private Crescent *Premium 52FT Frontage *Siding onto Crossroads Park *Can Fit 6 Parking On Driveway *Sun filled East and west Exposure*Fenced Yard with interlocked patio w/ Gazebos + hookup for gas barbeque*Boasting over 2300 SqFt Of Living Space*Pot Lights On Main Floor *Upgraded Hardwood floors throughout main and 2nd *Beautiful Landing Area For Relaxing W/Walk Out To Deck Looking Over Private Green Space *Chef's Kitchen W/ Stainless Steel Appliances + Granite Stone Counters + Backsplash + Recessed Lighting + Large Centre Island + Large Breakfast Area W/ Walk Out To Massive Deck + hookup for gas stove *Family Room W/ Gas Fireplace *Laundry on Main floor *Huge Primary Bedroom W/Walk In Closet & Spa Like 5 PC Ensuite Spacious Bedrooms * Finished Basement W/ In-law potential + Kitchen + Living Area W/Electric Fire Place + 3PC Bath *Beautiful contemporary all brick exterior*Minutes away from Innisfil beach (id:12178)
Open House
This property has open houses!
1:00 pm
Ends at:4:00 pm
1:00 pm
Ends at:4:00 pm
Property Details
| MLS® Number | N8304642 |
| Property Type | Single Family |
| Community Name | Alcona |
| Equipment Type | Water Heater |
| Parking Space Total | 8 |
| Rental Equipment Type | Water Heater |
Building
| Bathroom Total | 4 |
| Bedrooms Above Ground | 3 |
| Bedrooms Below Ground | 1 |
| Bedrooms Total | 4 |
| Appliances | Dryer, Garage Door Opener, Washer |
| Basement Development | Finished |
| Basement Type | N/a (finished) |
| Construction Style Attachment | Detached |
| Cooling Type | Central Air Conditioning |
| Exterior Finish | Brick |
| Fireplace Present | Yes |
| Foundation Type | Brick |
| Heating Fuel | Natural Gas |
| Heating Type | Forced Air |
| Stories Total | 2 |
| Type | House |
| Utility Water | Municipal Water |
Parking
| Attached Garage |
Land
| Acreage | No |
| Sewer | Sanitary Sewer |
| Size Irregular | 52.27 X 131.27 Ft |
| Size Total Text | 52.27 X 131.27 Ft |
Rooms
| Level | Type | Length | Width | Dimensions |
|---|---|---|---|---|
| Second Level | Primary Bedroom | 4.93 m | 3.32 m | 4.93 m x 3.32 m |
| Second Level | Bedroom 2 | 3.46 m | 3.31 m | 3.46 m x 3.31 m |
| Second Level | Bedroom 3 | 3.29 m | 2.94 m | 3.29 m x 2.94 m |
| Basement | Exercise Room | 3.2 m | 2.34 m | 3.2 m x 2.34 m |
| Basement | Recreational, Games Room | 4.6 m | 3.09 m | 4.6 m x 3.09 m |
| Basement | Kitchen | 3.35 m | 3.09 m | 3.35 m x 3.09 m |
| Main Level | Living Room | 5.63 m | 3.14 m | 5.63 m x 3.14 m |
| Main Level | Dining Room | 5.63 m | 3.14 m | 5.63 m x 3.14 m |
| Main Level | Kitchen | 3.23 m | 2.4 m | 3.23 m x 2.4 m |
| Main Level | Eating Area | 3.57 m | 2.67 m | 3.57 m x 2.67 m |
| Main Level | Family Room | 4.51 m | 3.3 m | 4.51 m x 3.3 m |
https://www.realtor.ca/real-estate/26844935/1149-oriole-crescent-innisfil-alcona

