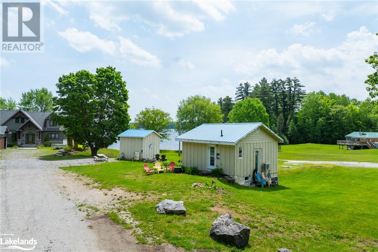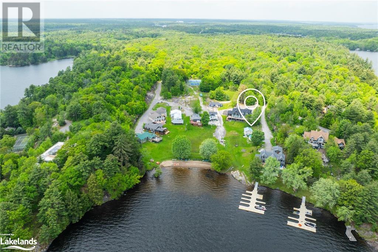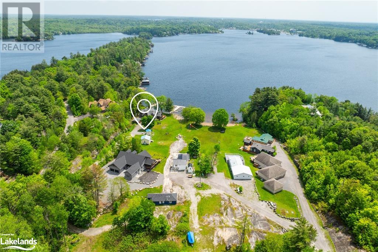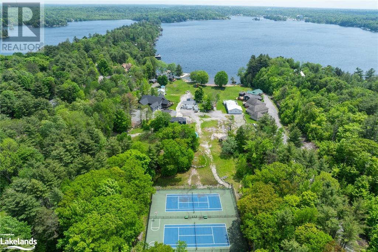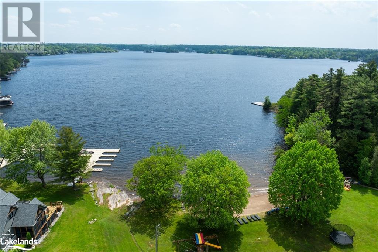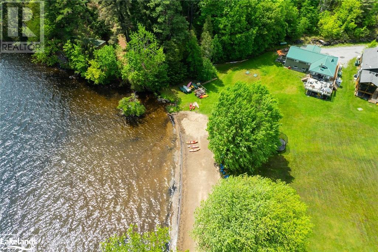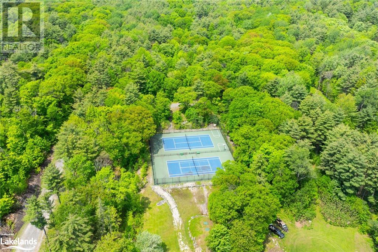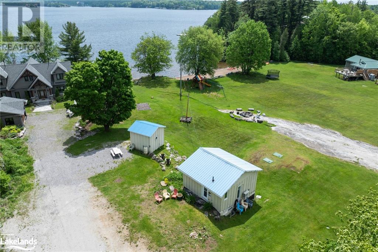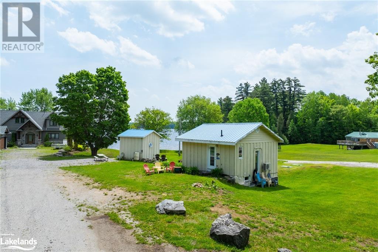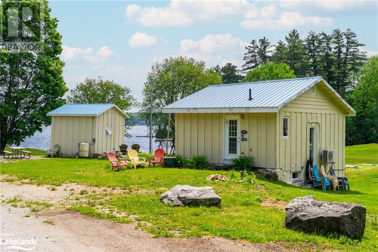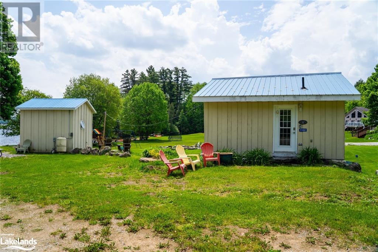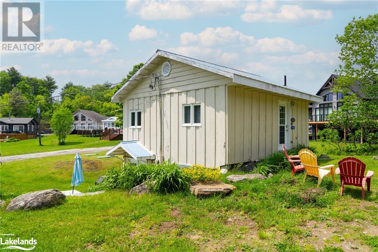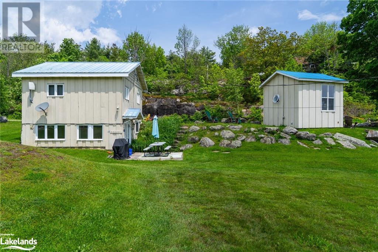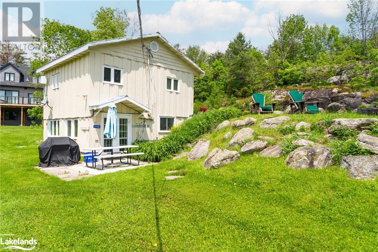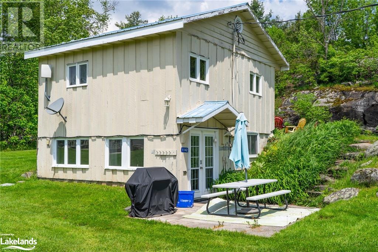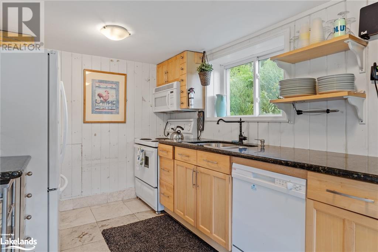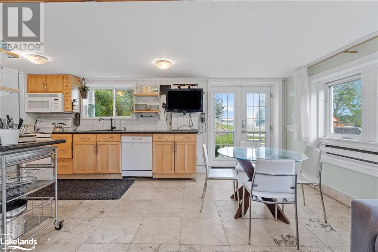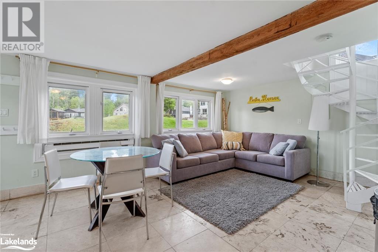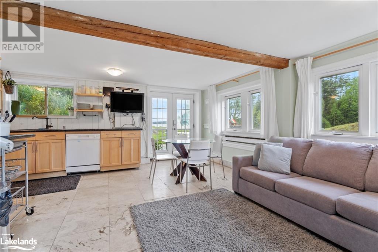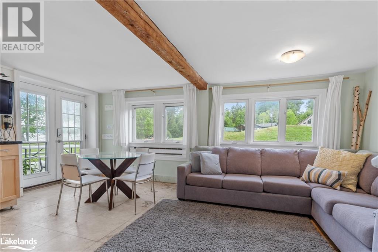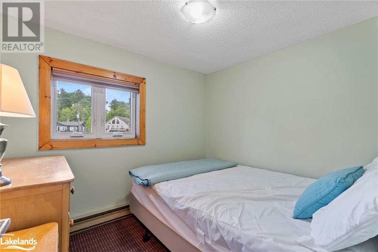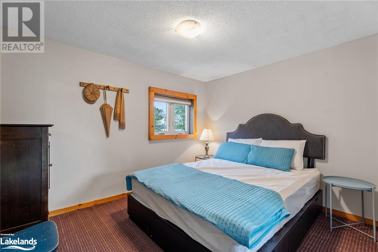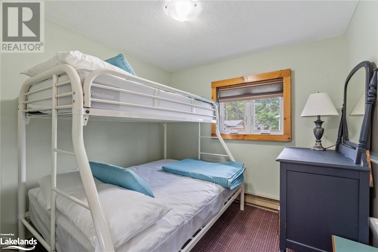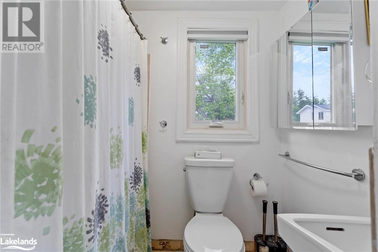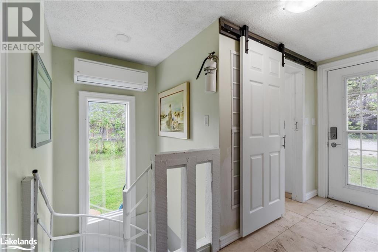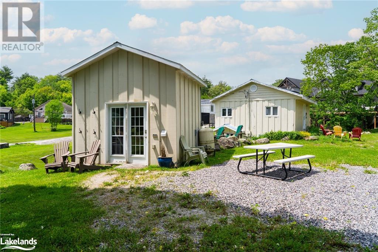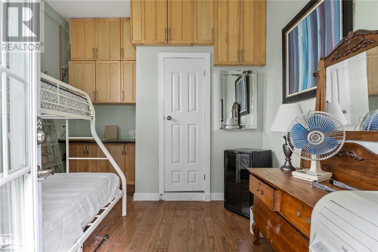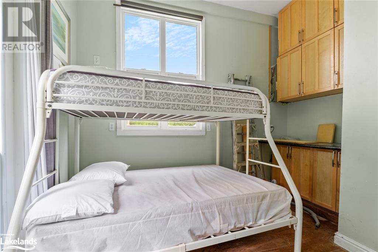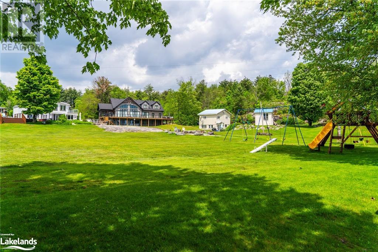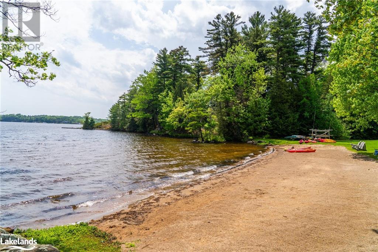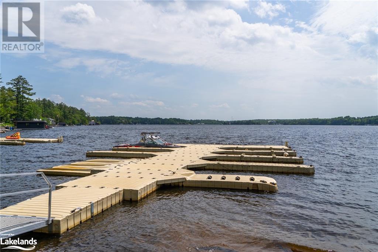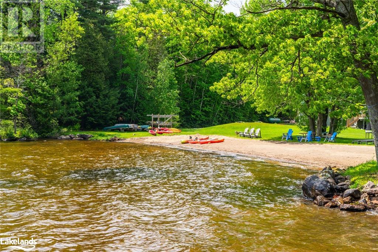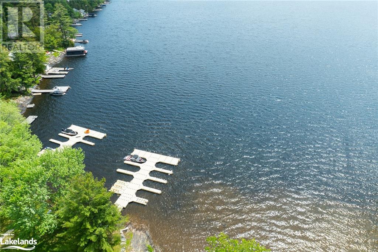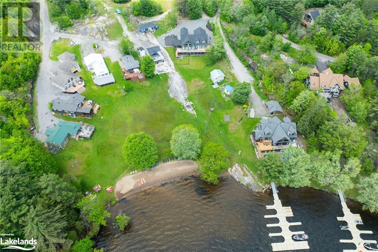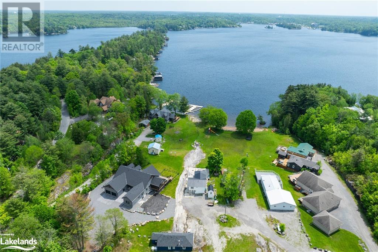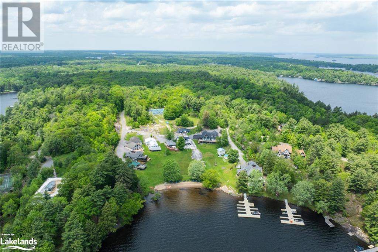3 Bedroom
2 Bathroom
760 sqft
2 Level
Ductless
Baseboard Heaters
Waterfront
$749,999
Welcome To 1142 Parkers Point Road, Freehold Cottage In The Elm Resorts Association On Lake Muskoka In Gravenhurst. This Charming Cottage Features 3 Bedrooms And 1.5 Baths, An Open-Concept Eat-In Kitchen And Living Area, And A Laundry/Bathroom Combo. The Bunkie Offers An Extra Bedroom With A 2-Piece Bath. Zoning Permits Building Up To 2700 Sq. Ft. Enjoy A 10% Ownership In An Association With Resort-Style Amenities: A Beautiful Sand Beach, Boat And Sea Doo Slips, Landscaped Park-Like Setting, Water And Land Trampolines, Kayaks, Canoes, Tennis/Pickleball Courts, Playground, Granite Fire Pit, And 45 Forested Acres With Hiking And Snowmobile Trails. Conveniently Located With Direct Access To Hwy 169, It's Minutes From Gravenhurst Town Center, Gravenhurst Wharf, And World-Class Golf. Embrace The Muskoka Lifestyle At 1142 Parkers Point Road, Perfect As Is Or As The Site For Your Dream Cottage. (id:12178)
Property Details
|
MLS® Number
|
40595091 |
|
Property Type
|
Single Family |
|
Amenities Near By
|
Beach, Golf Nearby |
|
Features
|
Conservation/green Belt, Country Residential, Recreational |
|
Parking Space Total
|
8 |
|
View Type
|
Lake View |
|
Water Front Name
|
Lake Muskoka |
|
Water Front Type
|
Waterfront |
Building
|
Bathroom Total
|
2 |
|
Bedrooms Above Ground
|
3 |
|
Bedrooms Total
|
3 |
|
Appliances
|
Dishwasher, Refrigerator, Stove |
|
Architectural Style
|
2 Level |
|
Basement Type
|
None |
|
Construction Style Attachment
|
Detached |
|
Cooling Type
|
Ductless |
|
Exterior Finish
|
Vinyl Siding |
|
Half Bath Total
|
1 |
|
Heating Type
|
Baseboard Heaters |
|
Stories Total
|
2 |
|
Size Interior
|
760 Sqft |
|
Type
|
House |
|
Utility Water
|
Well |
Parking
Land
|
Access Type
|
Road Access |
|
Acreage
|
No |
|
Land Amenities
|
Beach, Golf Nearby |
|
Sewer
|
Septic System |
|
Size Depth
|
136 Ft |
|
Size Frontage
|
142 Ft |
|
Size Total Text
|
Under 1/2 Acre |
|
Surface Water
|
Lake |
|
Zoning Description
|
Rw-6d |
Rooms
| Level |
Type |
Length |
Width |
Dimensions |
|
Second Level |
4pc Bathroom |
|
|
Measurements not available |
|
Second Level |
Bedroom |
|
|
9'1'' x 8'5'' |
|
Second Level |
Bedroom |
|
|
7'5'' x 11'0'' |
|
Second Level |
Bedroom |
|
|
9'11'' x 11'0'' |
|
Main Level |
2pc Bathroom |
|
|
Measurements not available |
|
Main Level |
Living Room/dining Room |
|
|
17'11'' x 18'4'' |
https://www.realtor.ca/real-estate/26947293/1142-parkers-point-road-gravenhurst

