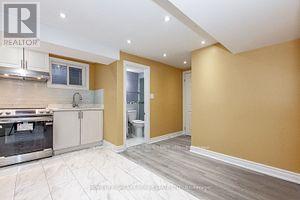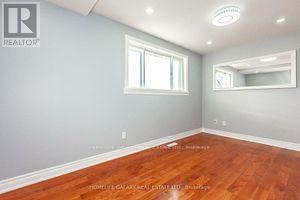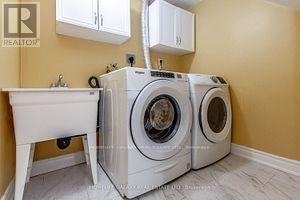7 Bedroom
5 Bathroom
Fireplace
Central Air Conditioning
Forced Air
$1,499,800
INCREDIBLE! Fully renovated 2 story house 5+2 bedroom 4 full washroom office on main floor 3 kitchens 2 basement units with separate entrance. Spent $$$. Double garage 8 parking around 3000 sq ft living space, corner 65-110 premium lot, brand new hardwood & porcelain floors, new doors & windows, new garage door, electric fire place, CCTV system, new appliances gas lines on main and basement kitchens & BBQ hook up, Basement is tenanted for $3000. New attic insulation and brand new furnace, brand new heat pump and brand new tankless water heater. **** EXTRAS **** BRAND NEW FURNACE, BRAND NEW TANKLESS WATER HEATER & BRAND NEW HEAT PUMP (id:12178)
Property Details
|
MLS® Number
|
E8373944 |
|
Property Type
|
Single Family |
|
Community Name
|
Morningside |
|
Amenities Near By
|
Park, Schools, Public Transit |
|
Features
|
Wooded Area |
|
Parking Space Total
|
8 |
Building
|
Bathroom Total
|
5 |
|
Bedrooms Above Ground
|
5 |
|
Bedrooms Below Ground
|
2 |
|
Bedrooms Total
|
7 |
|
Appliances
|
Dishwasher, Dryer, Microwave, Range, Stove, Two Washers, Two Stoves, Washer |
|
Basement Development
|
Finished |
|
Basement Features
|
Separate Entrance |
|
Basement Type
|
N/a (finished) |
|
Construction Style Attachment
|
Detached |
|
Cooling Type
|
Central Air Conditioning |
|
Exterior Finish
|
Brick |
|
Fireplace Present
|
Yes |
|
Foundation Type
|
Concrete |
|
Heating Fuel
|
Natural Gas |
|
Heating Type
|
Forced Air |
|
Stories Total
|
2 |
|
Type
|
House |
|
Utility Water
|
Municipal Water |
Parking
Land
|
Acreage
|
No |
|
Land Amenities
|
Park, Schools, Public Transit |
|
Sewer
|
Sanitary Sewer |
|
Size Irregular
|
65 X 110 Ft |
|
Size Total Text
|
65 X 110 Ft|under 1/2 Acre |
Rooms
| Level |
Type |
Length |
Width |
Dimensions |
|
Second Level |
Primary Bedroom |
3.9 m |
3.1 m |
3.9 m x 3.1 m |
|
Second Level |
Bedroom 2 |
3.39 m |
2.74 m |
3.39 m x 2.74 m |
|
Second Level |
Bedroom 3 |
3.22 m |
2.78 m |
3.22 m x 2.78 m |
|
Second Level |
Bedroom 4 |
3.22 m |
2.78 m |
3.22 m x 2.78 m |
|
Second Level |
Bedroom 5 |
3.1 m |
2.78 m |
3.1 m x 2.78 m |
|
Basement |
Bedroom |
3.8 m |
2.8 m |
3.8 m x 2.8 m |
|
Basement |
Bedroom |
3.05 m |
2.78 m |
3.05 m x 2.78 m |
|
Basement |
Kitchen |
3.1 m |
2.78 m |
3.1 m x 2.78 m |
|
Main Level |
Office |
3.45 m |
3.82 m |
3.45 m x 3.82 m |
|
Main Level |
Dining Room |
2.45 m |
2.8 m |
2.45 m x 2.8 m |
|
Main Level |
Living Room |
3.6 m |
3.2 m |
3.6 m x 3.2 m |
|
Main Level |
Kitchen |
3.6 m |
2.8 m |
3.6 m x 2.8 m |
https://www.realtor.ca/real-estate/26946015/114-slan-avenue-toronto-morningside











































