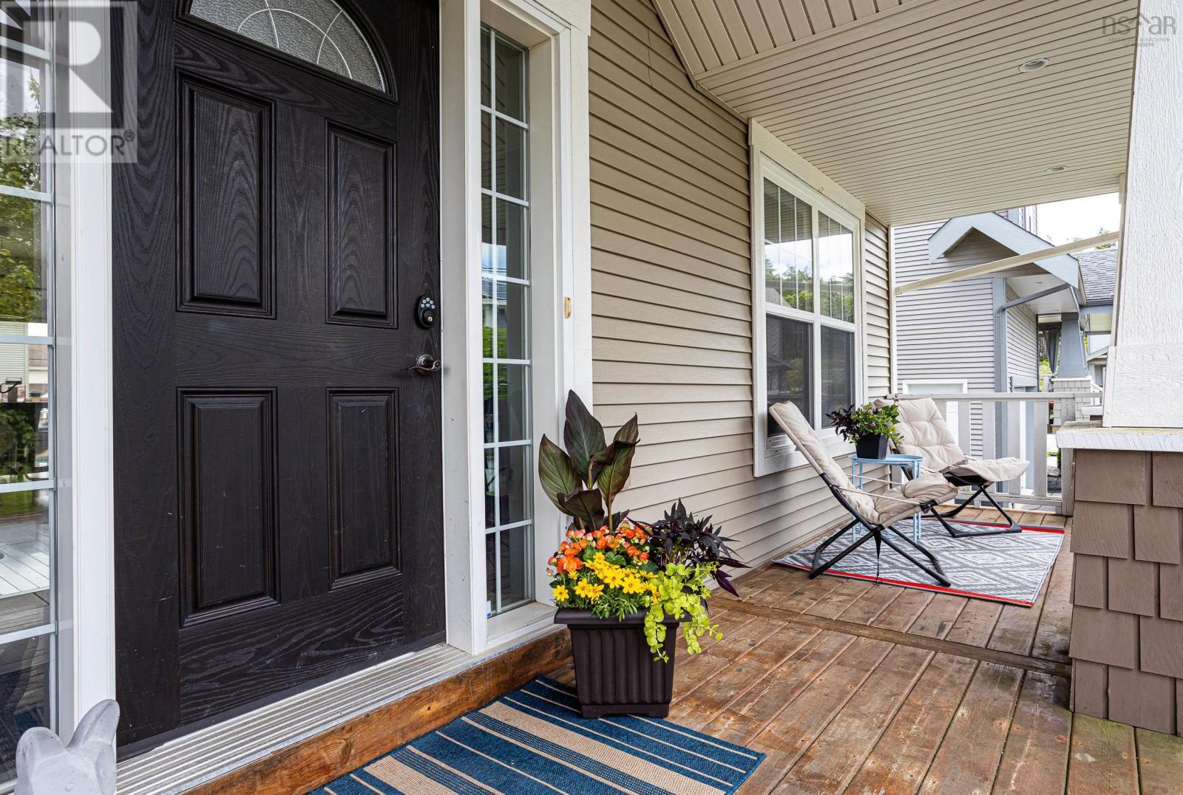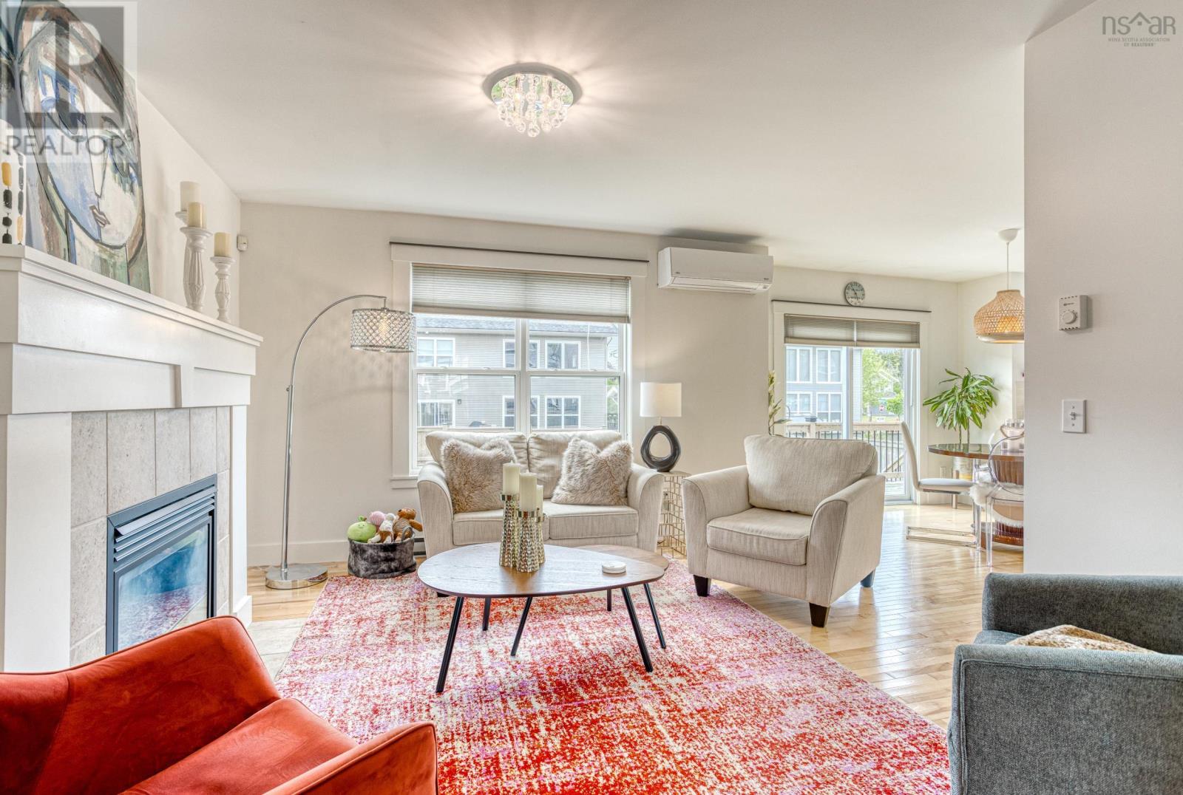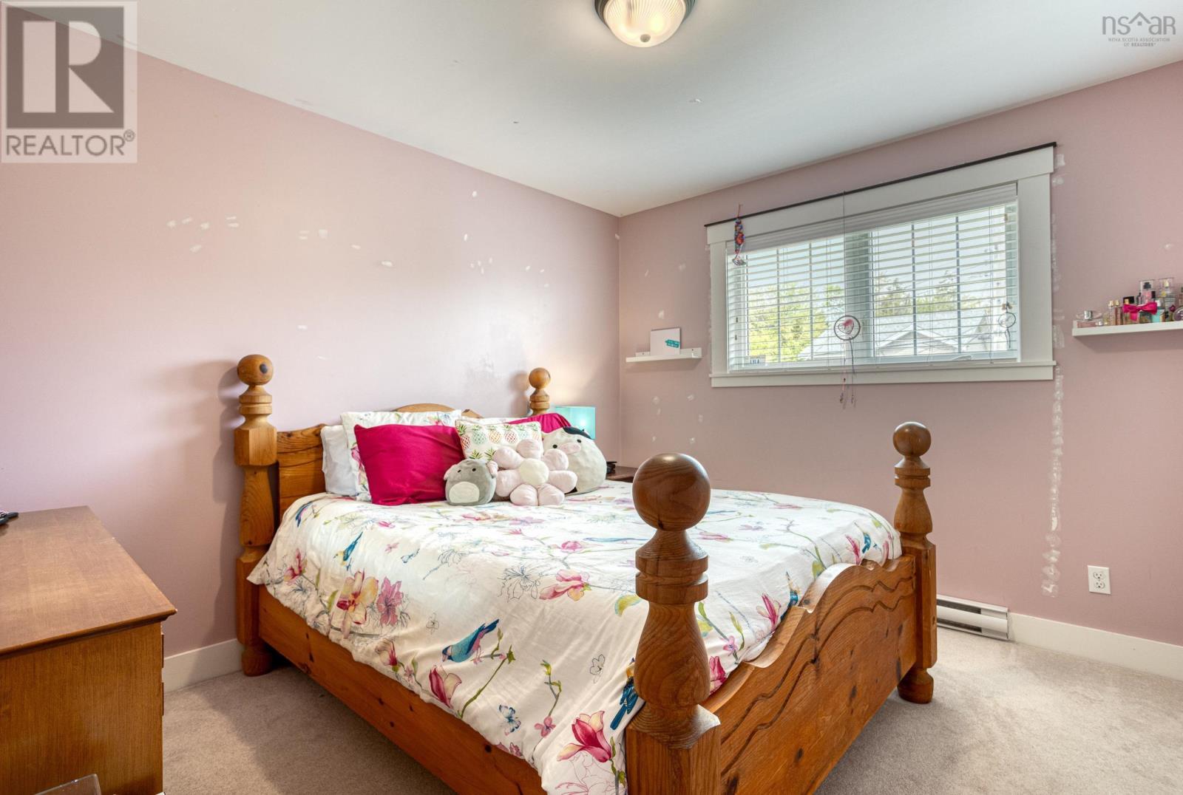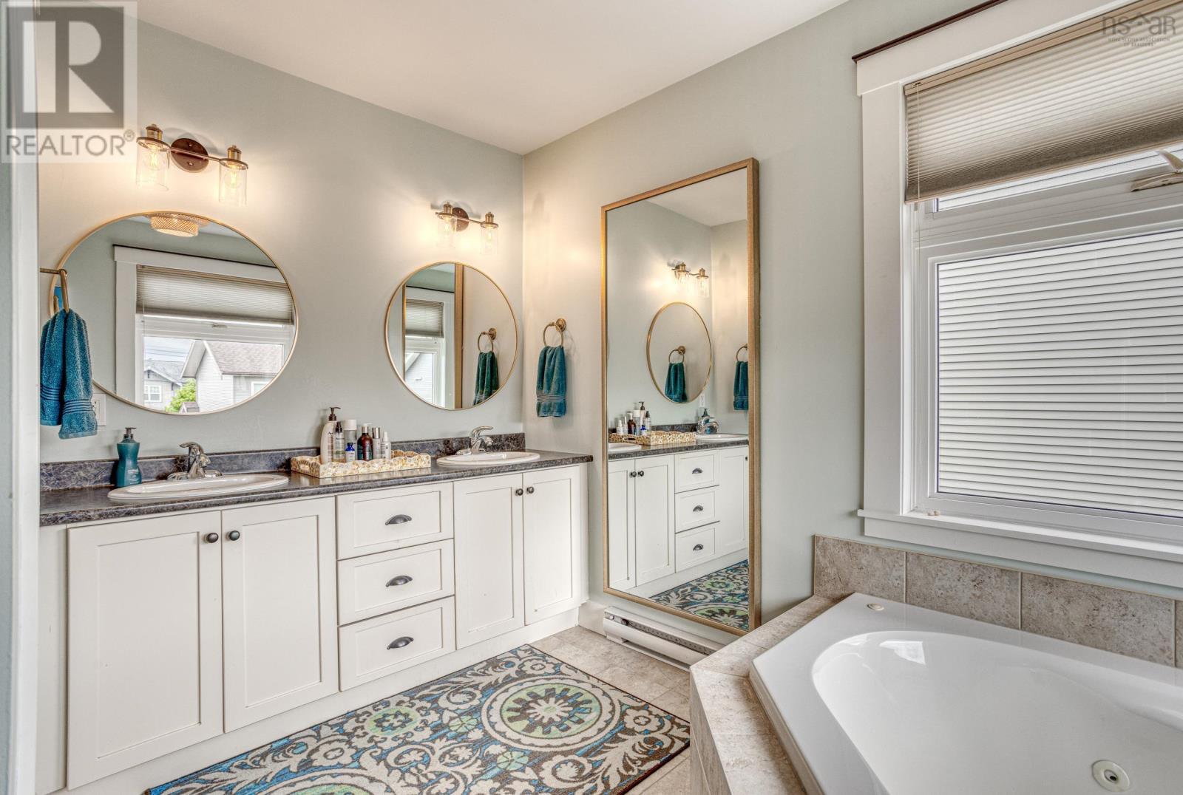4 Bedroom
4 Bathroom
Fireplace
Heat Pump
Landscaped
$699,900
Beautifully crafted in Kidston Estates, featuring 4 bedrooms and 4 bathrooms. This home exudes elegance and comfort, perfect for contemporary living. The open concept living area is highlighted by custom-built ins and a cozy propane fireplace. The kitchen & family room boast large windows that flood the space with natural light. The kitchen is complete with a to-die-for butler's pantry, providing ample storage and prep space. The upper level features a huge primary bedroom, complete with a 4-piece ensuite and walk-in closet. Two other generously sized bedrooms and a 4-piece bathroom provide plenty of space. Enjoy the convenience of having the laundry room on the upper level, making chores a breeze. The basement offers high ceilings and large windows and includes one bedroom, a large rec room, and a bonus room that can be used as an exercise space or a home office. The fenced backyard is perfect for outdoor living, featuring a new shed and a large deck. This home combines modern amenities with thoughtful design, making it the perfect place to create lasting memories. (id:12178)
Property Details
|
MLS® Number
|
202413125 |
|
Property Type
|
Single Family |
|
Community Name
|
Halifax |
|
Amenities Near By
|
Park, Playground, Public Transit |
|
Community Features
|
School Bus |
|
Structure
|
Shed |
Building
|
Bathroom Total
|
4 |
|
Bedrooms Above Ground
|
3 |
|
Bedrooms Below Ground
|
1 |
|
Bedrooms Total
|
4 |
|
Appliances
|
Stove, Dishwasher, Dryer, Washer, Microwave Range Hood Combo, Refrigerator |
|
Construction Style Attachment
|
Detached |
|
Cooling Type
|
Heat Pump |
|
Exterior Finish
|
Wood Shingles, Vinyl |
|
Fireplace Present
|
Yes |
|
Flooring Type
|
Carpeted, Ceramic Tile, Hardwood, Laminate |
|
Foundation Type
|
Poured Concrete |
|
Half Bath Total
|
1 |
|
Stories Total
|
2 |
|
Total Finished Area
|
2518 Sqft |
|
Type
|
House |
|
Utility Water
|
Municipal Water |
Land
|
Acreage
|
No |
|
Land Amenities
|
Park, Playground, Public Transit |
|
Landscape Features
|
Landscaped |
|
Sewer
|
Municipal Sewage System |
|
Size Irregular
|
0.1149 |
|
Size Total
|
0.1149 Ac |
|
Size Total Text
|
0.1149 Ac |
Rooms
| Level |
Type |
Length |
Width |
Dimensions |
|
Second Level |
Primary Bedroom |
|
|
10.11 x 21.5 |
|
Second Level |
Ensuite (# Pieces 2-6) |
|
|
4 pc |
|
Second Level |
Bath (# Pieces 1-6) |
|
|
4 pc |
|
Second Level |
Bedroom |
|
|
13.5 x 11.6 |
|
Second Level |
Bedroom |
|
|
10.7 x 14 |
|
Lower Level |
Bedroom |
|
|
12.10 x 10 |
|
Lower Level |
Bath (# Pieces 1-6) |
|
|
4 pc |
|
Lower Level |
Family Room |
|
|
22.5 x 12 |
|
Lower Level |
Other |
|
|
10.1 x 12.1 |
|
Lower Level |
Utility Room |
|
|
12.6 x 11.11 - J |
|
Main Level |
Foyer |
|
|
10.2 x 5.7 |
|
Main Level |
Living Room |
|
|
10.11 x 12.5 |
|
Main Level |
Family Room |
|
|
13.6 X 12.11 |
|
Main Level |
Dining Nook |
|
|
9.6 X 11.1 |
|
Main Level |
Kitchen |
|
|
9.11 x 11.14 |
|
Main Level |
Dining Room |
|
|
10.11 x 21.5 |
|
Main Level |
Bath (# Pieces 1-6) |
|
|
2 Piece |
https://www.realtor.ca/real-estate/27010480/114-grindstone-drive-halifax-halifax






























