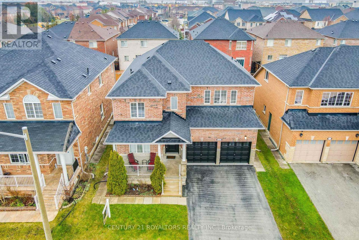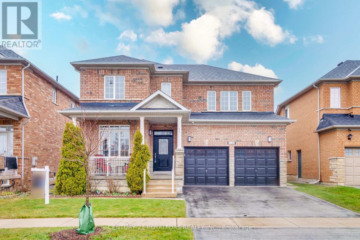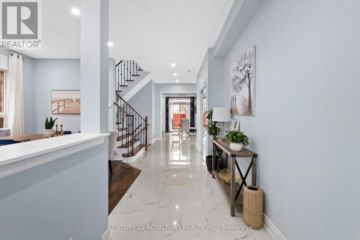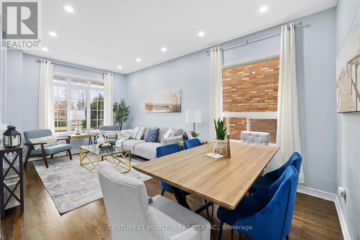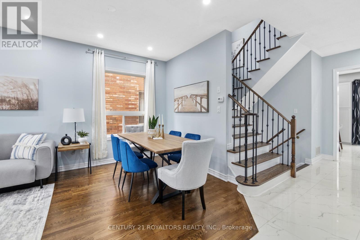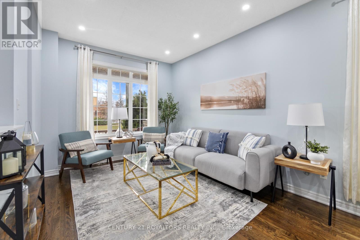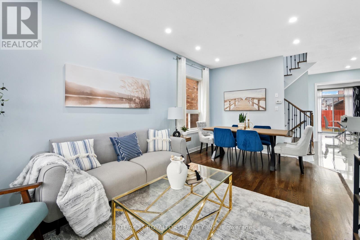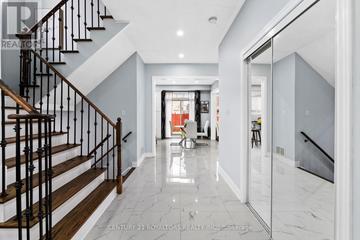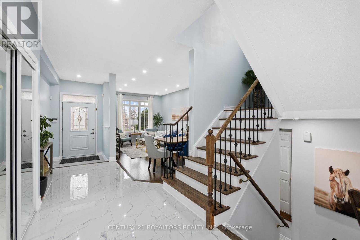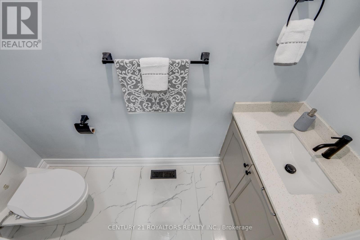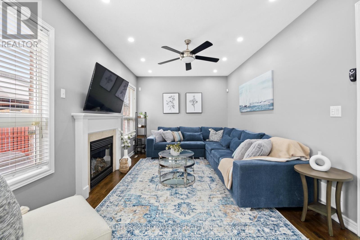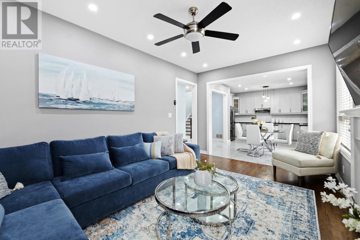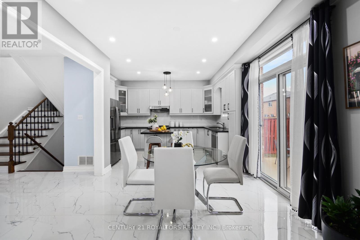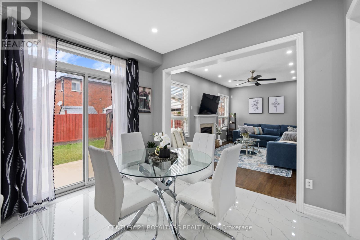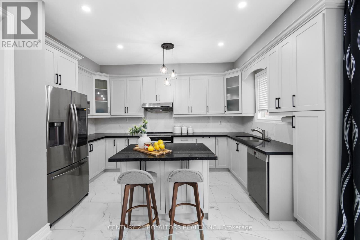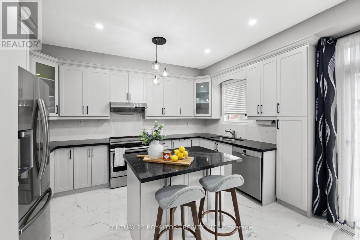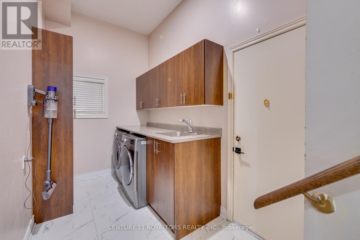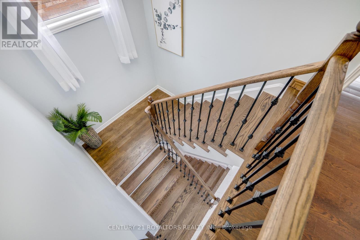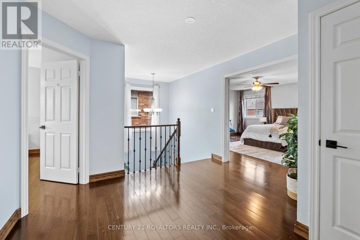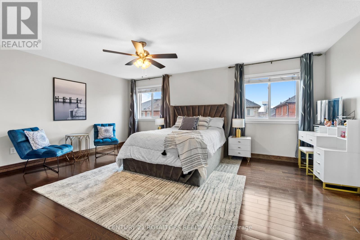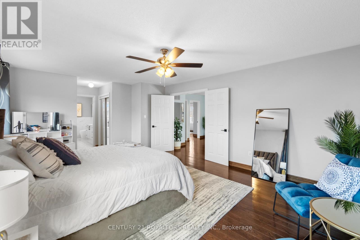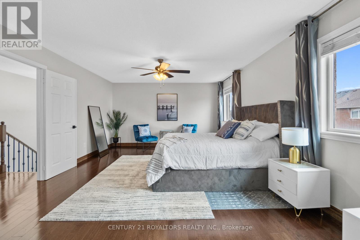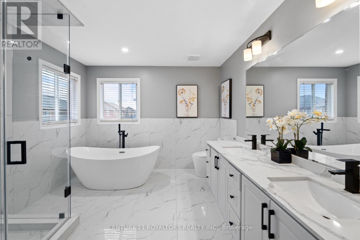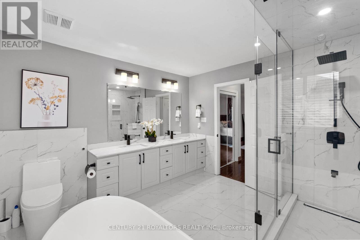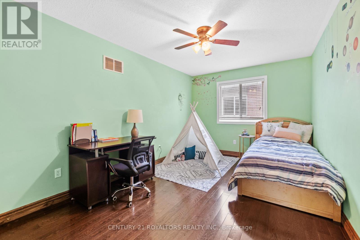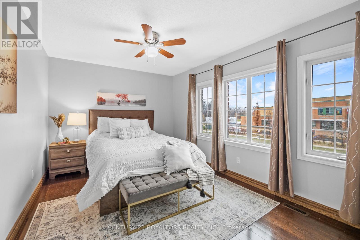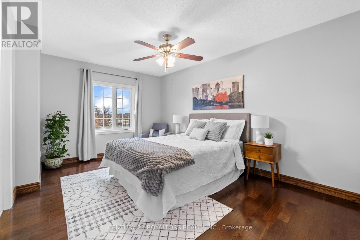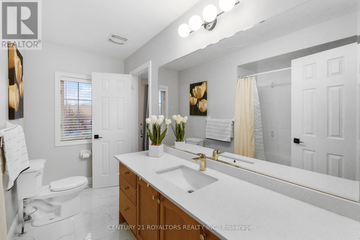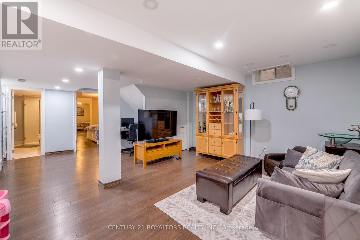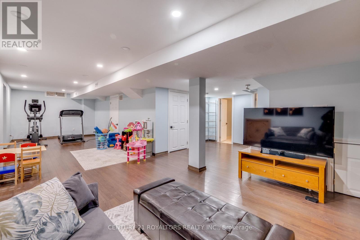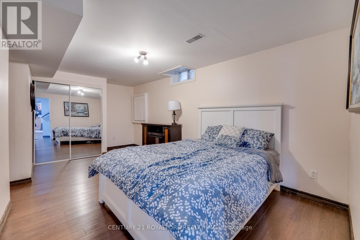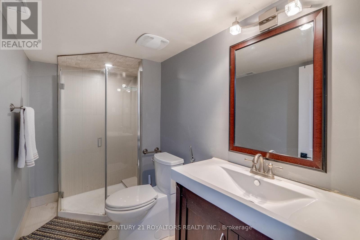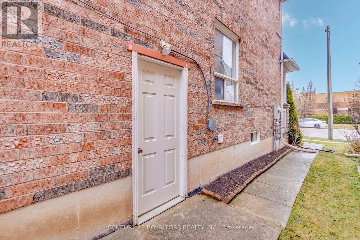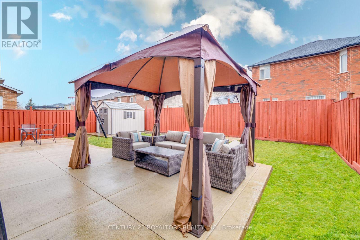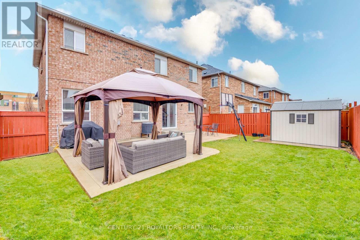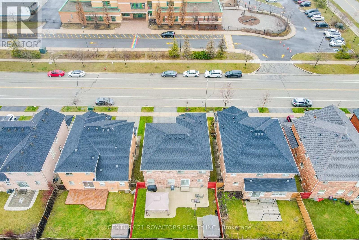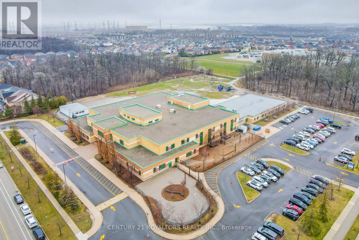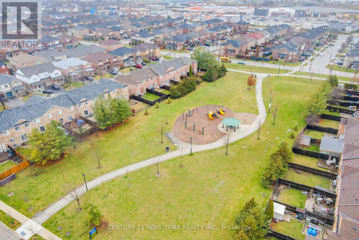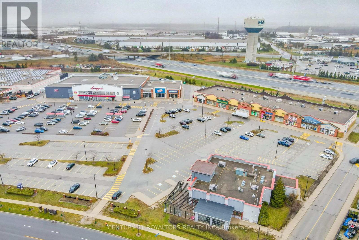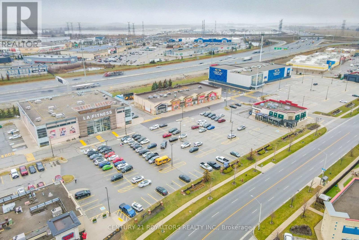5 Bedroom
4 Bathroom
Fireplace
Central Air Conditioning
Forced Air
$1,499,000
Experience The Allure Of This 4+1 Bedroom, 4-Bathroom Open-Concept Home, Opposite Milton's Prestigious Chris Hadfield Elementary School. Featuring An All-Brick Exterior And Unobstructed Views, Enjoy Spaciousness Amidst 3 Wooded Lots. Inside, Revel In The Sunlit, Updated Interior, Including A Modern Kitchen With Stainless Steel Appliances. The cozy Family Room, Complete With A Gas Fireplace, Seamlessly Connects To The Kitchen, Perfect For Everyday Living. Retreat To The Generously Sized Bedrooms, Especially The Primary Suite With Its Brand-New Ensuite Boasting A Luxurious Shower, Freestanding Tub, Double Sink Vanity With Quartz Counter Top. Don't Miss Out On This Ultimate Relaxation Experience! Finished Basement With A Separate Entrance, A Bedroom, Spacious Rec Room, 3-Piece Washroom. Enjoy Outdoor Living In A Gazebo For 3 Season Relaxation. **** EXTRAS **** Conveniently Situated Near Schools, Parks, Shopping, Transit, 2 Min to 401.Property Is Carpet Free, Central Vac, Garage Opener With Remote, 4 Ext Cameras, Roof And Furnce Replaced Within 5-7 Years. Home Combines Luxury WIth Practicality. (id:12178)
Property Details
|
MLS® Number
|
W8289336 |
|
Property Type
|
Single Family |
|
Community Name
|
Dempsey |
|
Amenities Near By
|
Public Transit, Schools |
|
Equipment Type
|
Water Heater |
|
Features
|
Wooded Area, Carpet Free, Sump Pump |
|
Parking Space Total
|
4 |
|
Rental Equipment Type
|
Water Heater |
Building
|
Bathroom Total
|
4 |
|
Bedrooms Above Ground
|
4 |
|
Bedrooms Below Ground
|
1 |
|
Bedrooms Total
|
5 |
|
Appliances
|
Central Vacuum, Garage Door Opener Remote(s), Dishwasher, Dryer, Microwave, Range, Refrigerator, Stove, Washer |
|
Basement Development
|
Finished |
|
Basement Features
|
Separate Entrance |
|
Basement Type
|
N/a (finished) |
|
Construction Style Attachment
|
Detached |
|
Cooling Type
|
Central Air Conditioning |
|
Exterior Finish
|
Brick |
|
Fireplace Present
|
Yes |
|
Foundation Type
|
Concrete |
|
Heating Fuel
|
Natural Gas |
|
Heating Type
|
Forced Air |
|
Stories Total
|
2 |
|
Type
|
House |
Parking
Land
|
Acreage
|
No |
|
Land Amenities
|
Public Transit, Schools |
|
Sewer
|
Sanitary Sewer |
|
Size Irregular
|
46.32 X 93.64 Ft |
|
Size Total Text
|
46.32 X 93.64 Ft|under 1/2 Acre |
Rooms
| Level |
Type |
Length |
Width |
Dimensions |
|
Second Level |
Primary Bedroom |
6.07 m |
4.27 m |
6.07 m x 4.27 m |
|
Second Level |
Bedroom 2 |
5.12 m |
3.35 m |
5.12 m x 3.35 m |
|
Second Level |
Bedroom 3 |
4.88 m |
3.05 m |
4.88 m x 3.05 m |
|
Second Level |
Bedroom 4 |
4.88 m |
3.05 m |
4.88 m x 3.05 m |
|
Basement |
Recreational, Games Room |
10.67 m |
3.05 m |
10.67 m x 3.05 m |
|
Basement |
Bedroom |
5.5 m |
3.05 m |
5.5 m x 3.05 m |
|
Main Level |
Living Room |
5.7 m |
3.14 m |
5.7 m x 3.14 m |
|
Main Level |
Dining Room |
5.7 m |
3.14 m |
5.7 m x 3.14 m |
|
Main Level |
Family Room |
5.18 m |
3.35 m |
5.18 m x 3.35 m |
|
Main Level |
Kitchen |
5.33 m |
4.2 m |
5.33 m x 4.2 m |
|
Main Level |
Laundry Room |
3.65 m |
2 m |
3.65 m x 2 m |
https://www.realtor.ca/real-estate/26821875/1123-woodward-avenue-milton-dempsey

