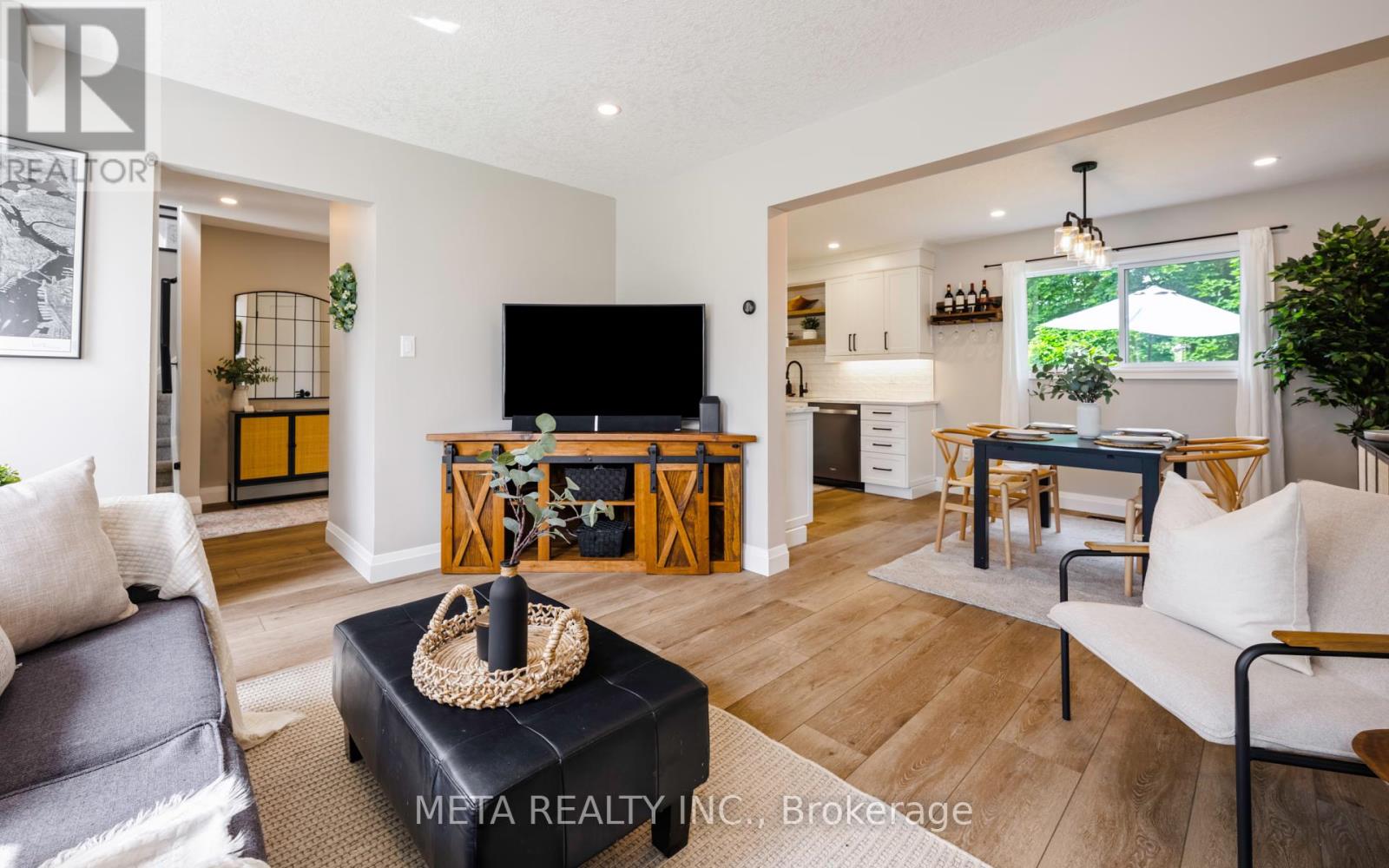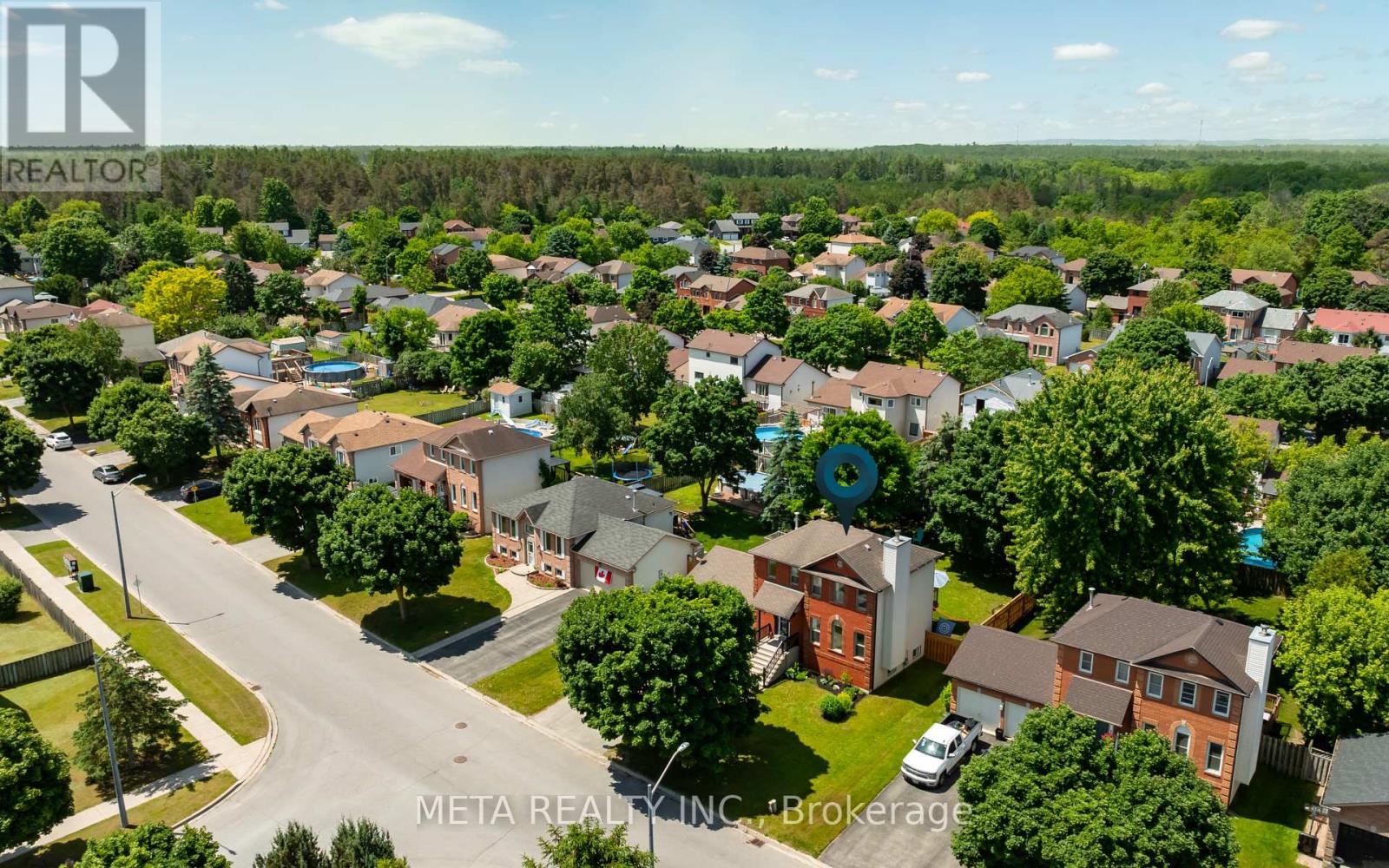4 Bedroom
2 Bathroom
Fireplace
Central Air Conditioning
Forced Air
$829,900
Welcome to 112 Cecil Street! This home is what you have been waiting for with over $125k in upgrades, all you have to do is turn the key. Renovated and redesigned from top to bottom with incredible attention to detail. The redesign of the main floor offers a beautiful transition from kitchen, to dining, to living room. The brilliantly designed custom kitchen is open to the dining room and is anyones dream for seamless living and entertaining. The cozy and bright living room provides the perfect spot to relax with a cup of coffee by the wood fireplace. On the upper level of this home you will find a renovated spa like full bathroom with gorgeous shower and tub. The 3 bedrooms are thoughtfully laid out with updated hardware and lighting. The primary bedroom welcomes you into this large bright space that feels like a retreat. The large walk-in closet has amazing storage and could be turned into an ensuite bathroom and still have room for a closet within the bedroom square footage. The lower level feels modern and spacious and offers an addition space to watch the game, catch up with friends or a play room for the kids. There is an additional bedroom on the lower level which is a perfect and private room for guest to stay. **** EXTRAS **** New black roof being installed end of June with full warranty, New back deck 2023, New fence section 2023, Porch painted 2024, New lighting and hardware throughout 2024, Custom feature wall in dining room, Huge and private yard (id:12178)
Property Details
|
MLS® Number
|
N8417904 |
|
Property Type
|
Single Family |
|
Community Name
|
Angus |
|
Features
|
Level |
|
Parking Space Total
|
6 |
|
Structure
|
Deck |
Building
|
Bathroom Total
|
2 |
|
Bedrooms Above Ground
|
3 |
|
Bedrooms Below Ground
|
1 |
|
Bedrooms Total
|
4 |
|
Appliances
|
Water Heater, Dishwasher, Dryer, Refrigerator, Stove, Washer |
|
Basement Development
|
Finished |
|
Basement Type
|
Full (finished) |
|
Construction Style Attachment
|
Detached |
|
Construction Style Other
|
Seasonal |
|
Cooling Type
|
Central Air Conditioning |
|
Exterior Finish
|
Brick, Vinyl Siding |
|
Fireplace Present
|
Yes |
|
Fireplace Total
|
2 |
|
Foundation Type
|
Concrete |
|
Heating Fuel
|
Natural Gas |
|
Heating Type
|
Forced Air |
|
Stories Total
|
2 |
|
Type
|
House |
|
Utility Water
|
Municipal Water |
Parking
Land
|
Acreage
|
No |
|
Sewer
|
Sanitary Sewer |
|
Size Irregular
|
61 X 123.3 Ft |
|
Size Total Text
|
61 X 123.3 Ft |
Rooms
| Level |
Type |
Length |
Width |
Dimensions |
|
Second Level |
Primary Bedroom |
3.14 m |
5.12 m |
3.14 m x 5.12 m |
|
Second Level |
Bedroom 2 |
3.46 m |
2.78 m |
3.46 m x 2.78 m |
|
Second Level |
Bedroom 3 |
3.34 m |
2.79 m |
3.34 m x 2.79 m |
|
Basement |
Bedroom 4 |
2.39 m |
2.92 m |
2.39 m x 2.92 m |
|
Basement |
Family Room |
7.09 m |
4.71 m |
7.09 m x 4.71 m |
|
Main Level |
Kitchen |
5.13 m |
3.01 m |
5.13 m x 3.01 m |
|
Main Level |
Dining Room |
3.12 m |
3.01 m |
3.12 m x 3.01 m |
|
Main Level |
Living Room |
4.2 m |
3.56 m |
4.2 m x 3.56 m |
Utilities
https://www.realtor.ca/real-estate/27011897/112-cecil-street-essa-angus











































