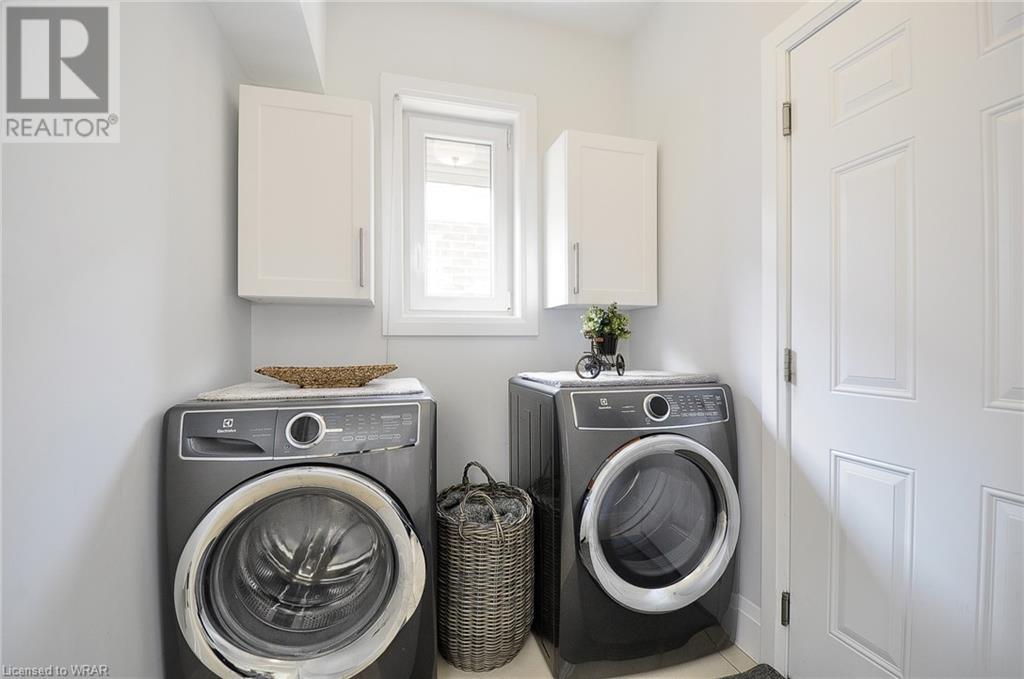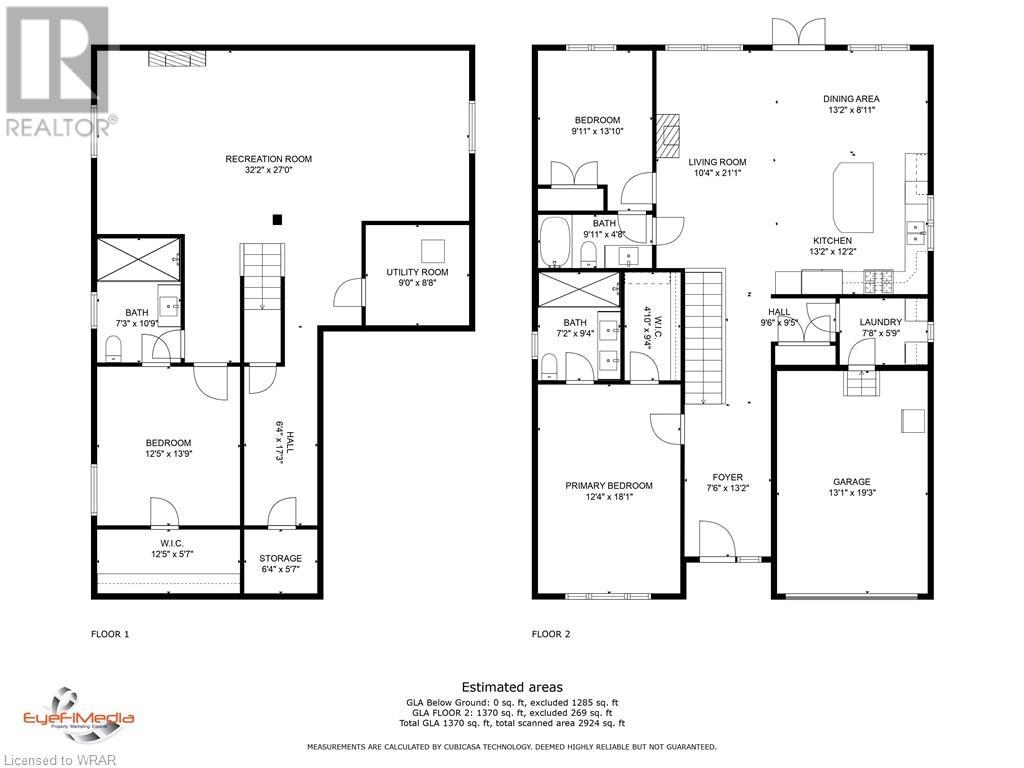3 Bedroom
3 Bathroom
2559 sqft
Bungalow
Fireplace
Central Air Conditioning
In Floor Heating, Forced Air
Lawn Sprinkler, Landscaped
$899,900
Imagine if a builder were building a home for himself, of course he would use top of the line for everything. You'll notice as soon as you approach the front door, the superior quality of the European entry door provides great security while being a beautiful addition to this over the top home. And once you enter, you'll see interior finishes are superior to average builder quality. This home is far above average and you'll notice it with the layout, ceiling height and interior finishes. This 3 bedroom, 3 bathroom home is move in ready at just 6 years young so nothing for you to do but enjoy your surroundings. 2 of the 3 bedrooms have ensuite bathrooms. All flooring is heated with the exception of the 2 bedrooms on the main floor. Built in surround sound speaker through out both floors. Automated exterior shutters provide thermal insulation for energy savings, sound reduction and blackout feature for a sound sleep and are a great security feature. Tankless water heater, Water softener, HVAC air exchanger, R.I. Central Vac & 200 amp electrical panel. Automated exterior window shutters provide thermal insulation adding to the homes energy balance as well as privacy and security. The back yard is a dream for anyone looking for privacy and beautiful surroundings. Inground Rainbird sprinkler irrigation system. Enjoy the top of the line hot tub with no rear neighbours and to the left is an open greenspace which is used through the week 8-3:30 and of course no school on the weekends. (id:12178)
Property Details
|
MLS® Number
|
40600775 |
|
Property Type
|
Single Family |
|
Amenities Near By
|
Park, Place Of Worship, Public Transit, Schools |
|
Community Features
|
Quiet Area |
|
Equipment Type
|
None |
|
Features
|
Automatic Garage Door Opener |
|
Parking Space Total
|
3 |
|
Rental Equipment Type
|
None |
Building
|
Bathroom Total
|
3 |
|
Bedrooms Above Ground
|
2 |
|
Bedrooms Below Ground
|
1 |
|
Bedrooms Total
|
3 |
|
Appliances
|
Central Vacuum - Roughed In, Dishwasher, Dryer, Refrigerator, Stove, Water Softener, Washer, Hot Tub |
|
Architectural Style
|
Bungalow |
|
Basement Development
|
Finished |
|
Basement Type
|
Full (finished) |
|
Constructed Date
|
2018 |
|
Construction Style Attachment
|
Detached |
|
Cooling Type
|
Central Air Conditioning |
|
Exterior Finish
|
Brick, Concrete, Stone |
|
Fireplace Fuel
|
Electric |
|
Fireplace Present
|
Yes |
|
Fireplace Total
|
2 |
|
Fireplace Type
|
Other - See Remarks |
|
Foundation Type
|
Poured Concrete |
|
Heating Fuel
|
Natural Gas |
|
Heating Type
|
In Floor Heating, Forced Air |
|
Stories Total
|
1 |
|
Size Interior
|
2559 Sqft |
|
Type
|
House |
|
Utility Water
|
Municipal Water |
Parking
Land
|
Acreage
|
No |
|
Land Amenities
|
Park, Place Of Worship, Public Transit, Schools |
|
Landscape Features
|
Lawn Sprinkler, Landscaped |
|
Sewer
|
Municipal Sewage System |
|
Size Depth
|
100 Ft |
|
Size Frontage
|
43 Ft |
|
Size Total Text
|
Under 1/2 Acre |
|
Zoning Description
|
R4 |
Rooms
| Level |
Type |
Length |
Width |
Dimensions |
|
Basement |
Utility Room |
|
|
9'0'' x 8'8'' |
|
Basement |
Storage |
|
|
6'4'' x 5'7'' |
|
Basement |
Other |
|
|
12'5'' x 5'7'' |
|
Basement |
3pc Bathroom |
|
|
10'9'' x 7'3'' |
|
Basement |
Bedroom |
|
|
13'9'' x 12'5'' |
|
Basement |
Recreation Room |
|
|
32'2'' x 27'0'' |
|
Main Level |
Primary Bedroom |
|
|
18'1'' x 12'4'' |
|
Main Level |
4pc Bathroom |
|
|
9'11'' x 4'8'' |
|
Main Level |
Bedroom |
|
|
13'10'' x 9'11'' |
|
Main Level |
Full Bathroom |
|
|
9'4'' x 7'2'' |
|
Main Level |
Living Room |
|
|
18'1'' x 12'4'' |
|
Main Level |
Dinette |
|
|
21'1'' x 10'4'' |
|
Main Level |
Kitchen |
|
|
13'2'' x 12'2'' |
|
Main Level |
Foyer |
|
|
13'2'' x 7'6'' |
https://www.realtor.ca/real-estate/26996284/1115-winterhalt-avenue-n-cambridge














































