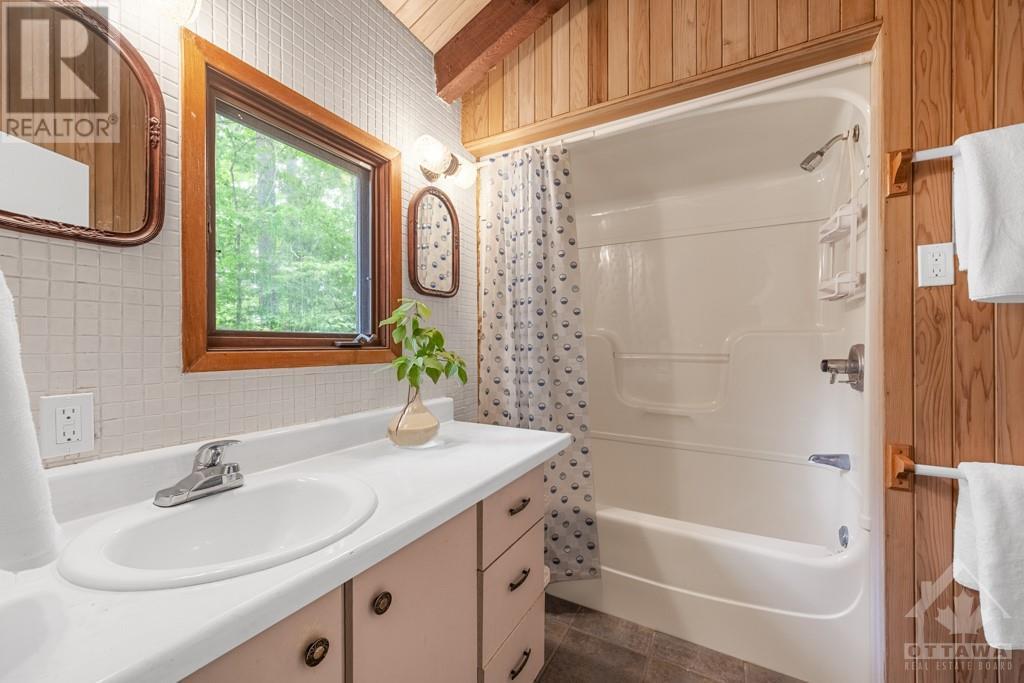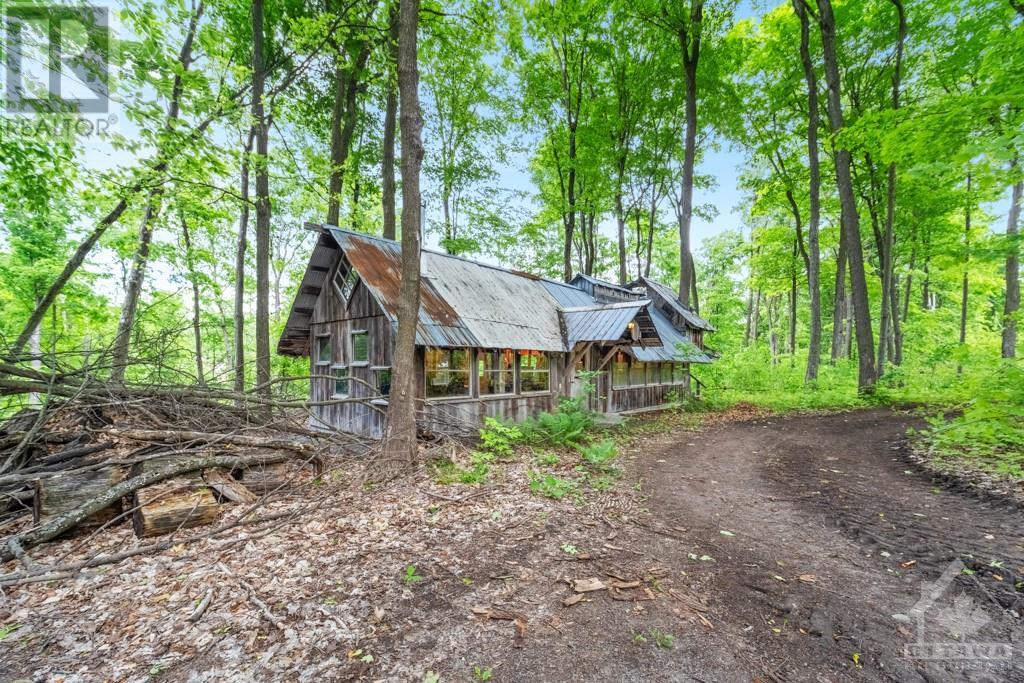3 Bedroom
3 Bathroom
Bungalow
Fireplace
None
Forced Air
$849,000
Welcome to Cumberland! Nestled in your very own sugar bush, this stunning property embodies natural beauty & rustic chic without ever compromising proximity. The bright, “entertaining” kitchen features immense windows, original wood cabinetry, & ample counter & pantry space, all framing a huge eat-in space. A convenient laundry neighbours a grand living room with hearth, flowing onto a generous wraparound deck with endless views. The separate, private sleeping wing offers a primary with ensuite plus two unique bedrooms with sinks, deep closets, lofts, & smart storage, all next to a full bathroom. Downstairs, the above-ground lower-level suite has storage, garage access, living area, kitchen, & bathroom. Outside, the sugar shack is both endearing & multifunctional. This property offers endless possibilities in a serene, natural setting. Love nature & the romance of a “cabin in the woods” with ample space & amenities? Come for a visit & stay for the charm! (id:12178)
Property Details
|
MLS® Number
|
1393947 |
|
Property Type
|
Single Family |
|
Neigbourhood
|
Camelot |
|
Community Features
|
Family Oriented |
|
Features
|
Treed, Wooded Area, Corner Site, Balcony |
|
Parking Space Total
|
5 |
|
Structure
|
Deck |
Building
|
Bathroom Total
|
3 |
|
Bedrooms Above Ground
|
3 |
|
Bedrooms Total
|
3 |
|
Appliances
|
Refrigerator, Dishwasher, Stove, Washer |
|
Architectural Style
|
Bungalow |
|
Basement Development
|
Not Applicable |
|
Basement Type
|
None (not Applicable) |
|
Constructed Date
|
1973 |
|
Construction Style Attachment
|
Detached |
|
Cooling Type
|
None |
|
Exterior Finish
|
Other |
|
Fireplace Present
|
Yes |
|
Fireplace Total
|
2 |
|
Flooring Type
|
Hardwood, Tile |
|
Foundation Type
|
Poured Concrete |
|
Half Bath Total
|
1 |
|
Heating Fuel
|
Natural Gas |
|
Heating Type
|
Forced Air |
|
Stories Total
|
1 |
|
Type
|
House |
|
Utility Water
|
Drilled Well |
Parking
|
Attached Garage
|
|
|
Inside Entry
|
|
|
Surfaced
|
|
Land
|
Acreage
|
No |
|
Sewer
|
Septic System |
|
Size Frontage
|
429 Ft ,3 In |
|
Size Irregular
|
429.22 Ft X * Ft (irregular Lot) |
|
Size Total Text
|
429.22 Ft X * Ft (irregular Lot) |
|
Zoning Description
|
Residential |
Rooms
| Level |
Type |
Length |
Width |
Dimensions |
|
Second Level |
Loft |
|
|
19'11" x 9'2" |
|
Second Level |
Loft |
|
|
13'10" x 7'5" |
|
Second Level |
Loft |
|
|
11'3" x 7'5" |
|
Lower Level |
Recreation Room |
|
|
27'7" x 21'5" |
|
Lower Level |
2pc Bathroom |
|
|
7'4" x 5'5" |
|
Lower Level |
Kitchen |
|
|
14'9" x 8'7" |
|
Lower Level |
Storage |
|
|
36'11" x 31'7" |
|
Main Level |
Foyer |
|
|
19'11" x 8'7" |
|
Main Level |
Living Room |
|
|
21'5" x 14'2" |
|
Main Level |
Dining Room |
|
|
16'0" x 14'4" |
|
Main Level |
Kitchen |
|
|
15'8" x 10'8" |
|
Main Level |
Family Room |
|
|
15'8" x 12'1" |
|
Main Level |
Primary Bedroom |
|
|
18'6" x 11'0" |
|
Main Level |
4pc Ensuite Bath |
|
|
8'7" x 8'1" |
|
Main Level |
Bedroom |
|
|
14'9" x 10'8" |
|
Main Level |
Bedroom |
|
|
12'11" x 11'3" |
|
Main Level |
4pc Bathroom |
|
|
8'11" x 8'7" |
https://www.realtor.ca/real-estate/26961432/1115-ted-kelly-lane-ottawa-camelot

































