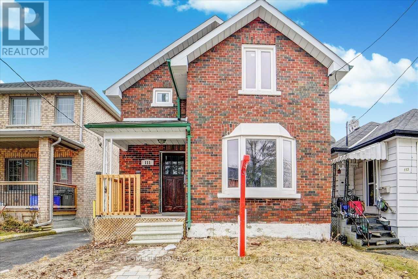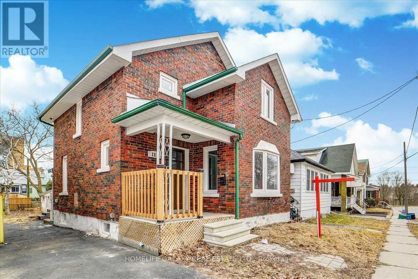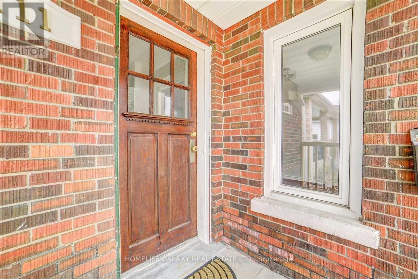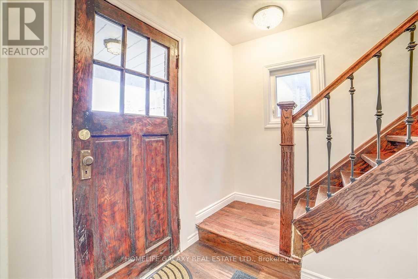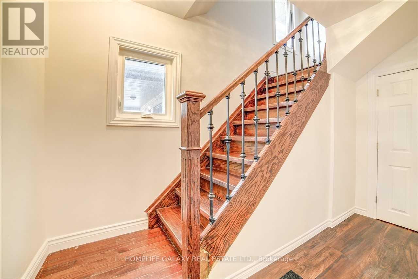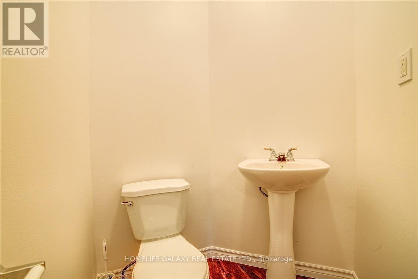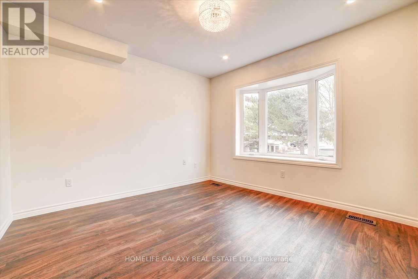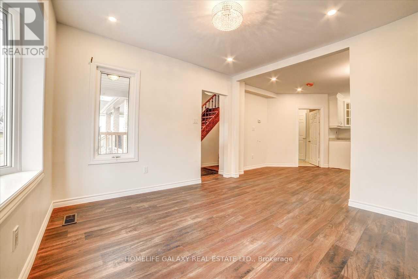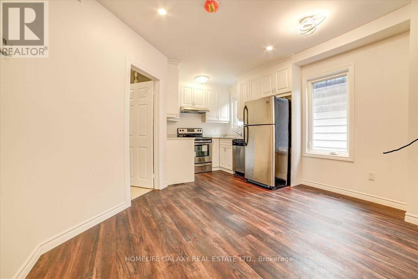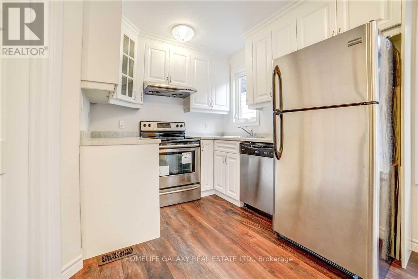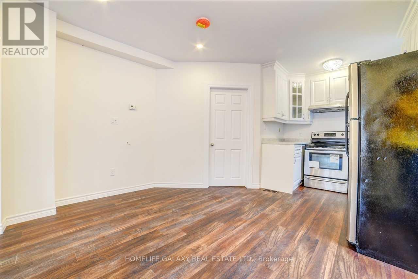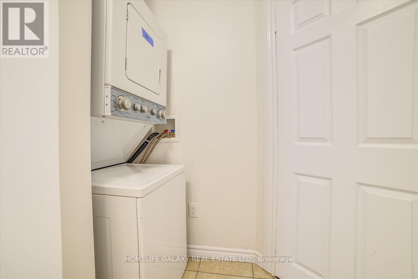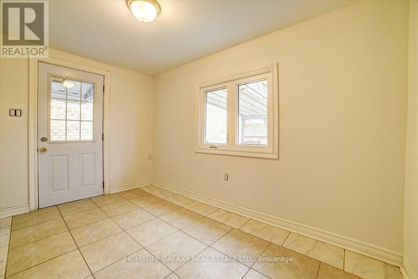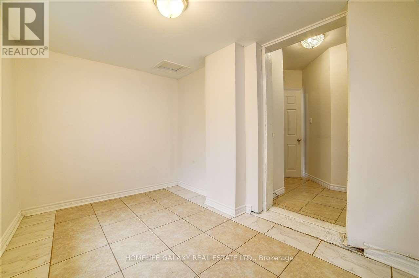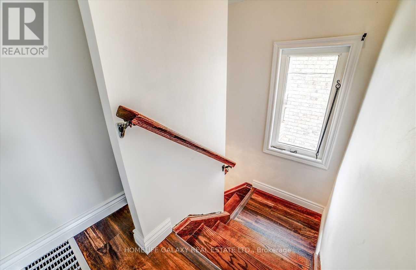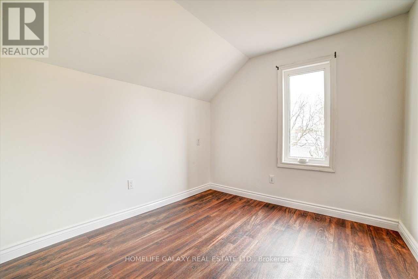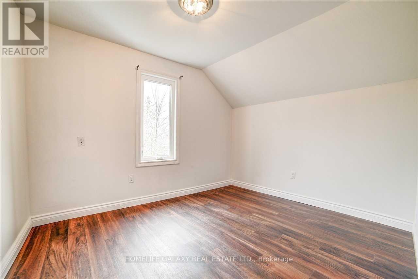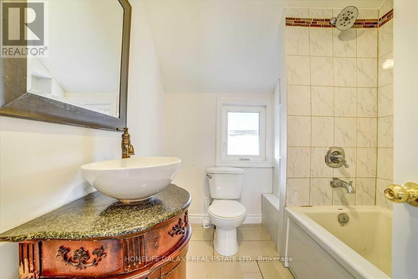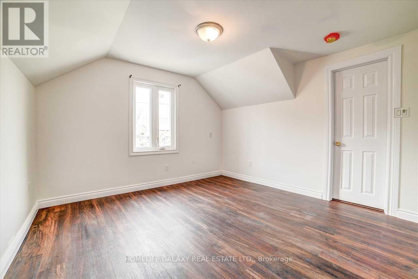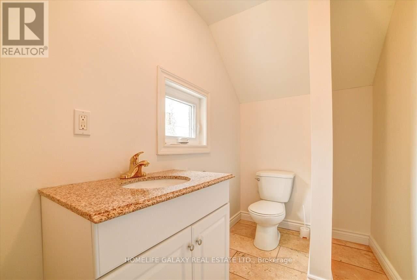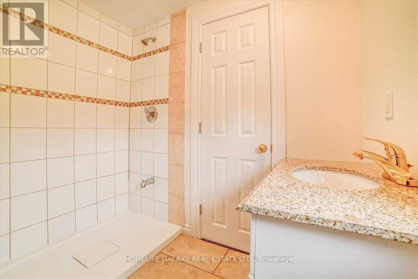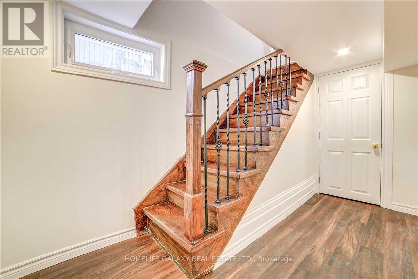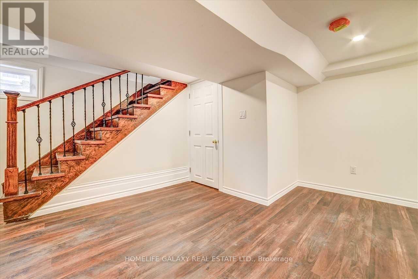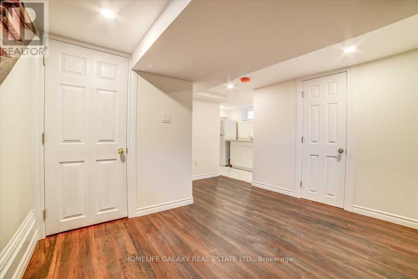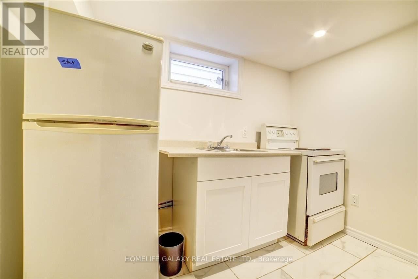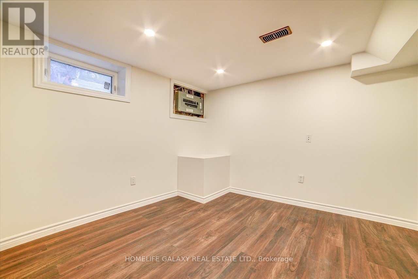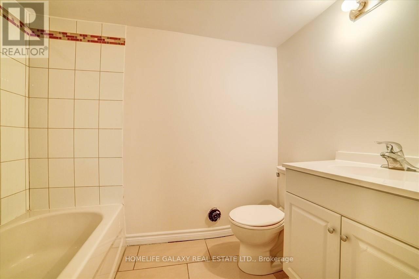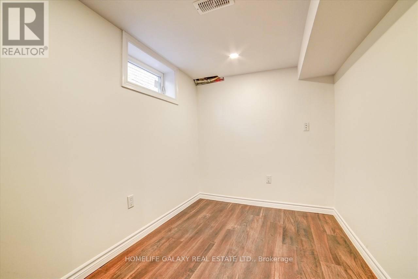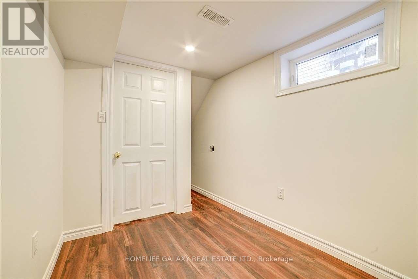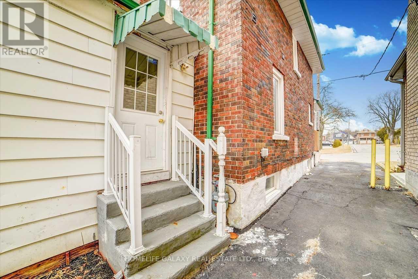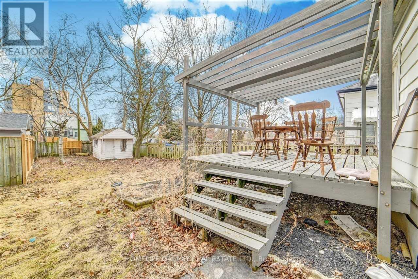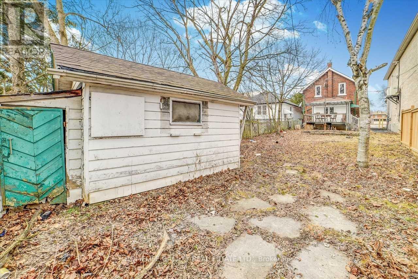5 Bedroom
4 Bathroom
Central Air Conditioning
Forced Air
$820,000
Full brick Detached House at Simco / Adelaide in Central Oshawa. Top To Bottom Renovated with lotsof upgrades. Professionally Finished Basement with separate entrance for potential rental income.Located Centrally for All Your Shopping Needs. Close to Schools, Parks & Recreation Centre &Hospital and Go Transit. Min To Oshawa Center, Downtown. Quick Access To 401, 407 For Easy Commute. **** EXTRAS **** S/S Fridge, Stove, Dishwasher, Washer/Dryer. All Elf's And Window Coverings. (id:12178)
Property Details
|
MLS® Number
|
E8282144 |
|
Property Type
|
Single Family |
|
Community Name
|
O'Neill |
|
Amenities Near By
|
Hospital, Park, Public Transit |
|
Parking Space Total
|
2 |
Building
|
Bathroom Total
|
4 |
|
Bedrooms Above Ground
|
3 |
|
Bedrooms Below Ground
|
2 |
|
Bedrooms Total
|
5 |
|
Basement Development
|
Finished |
|
Basement Features
|
Apartment In Basement |
|
Basement Type
|
N/a (finished) |
|
Construction Style Attachment
|
Detached |
|
Cooling Type
|
Central Air Conditioning |
|
Exterior Finish
|
Brick |
|
Heating Fuel
|
Natural Gas |
|
Heating Type
|
Forced Air |
|
Stories Total
|
2 |
|
Type
|
House |
|
Utility Water
|
Municipal Water |
Land
|
Acreage
|
No |
|
Land Amenities
|
Hospital, Park, Public Transit |
|
Sewer
|
Sanitary Sewer |
|
Size Irregular
|
29.89 X 131.98 Ft |
|
Size Total Text
|
29.89 X 131.98 Ft |
Rooms
| Level |
Type |
Length |
Width |
Dimensions |
|
Second Level |
Primary Bedroom |
11.1 m |
10.1 m |
11.1 m x 10.1 m |
|
Second Level |
Bedroom 2 |
10.3 m |
8.8 m |
10.3 m x 8.8 m |
|
Second Level |
Bedroom 3 |
9.2 m |
8.3 m |
9.2 m x 8.3 m |
|
Basement |
Bedroom |
9.4 m |
9.1 m |
9.4 m x 9.1 m |
|
Basement |
Bedroom |
8.1 m |
6.3 m |
8.1 m x 6.3 m |
|
Main Level |
Living Room |
11.8 m |
11.2 m |
11.8 m x 11.2 m |
|
Main Level |
Dining Room |
12.3 m |
7.1 m |
12.3 m x 7.1 m |
|
Main Level |
Kitchen |
11 m |
8.11 m |
11 m x 8.11 m |
|
Main Level |
Sunroom |
4.7 m |
2.11 m |
4.7 m x 2.11 m |
|
Main Level |
Foyer |
11.1 m |
10.1 m |
11.1 m x 10.1 m |
Utilities
|
Sewer
|
Available |
|
Cable
|
Available |
https://www.realtor.ca/real-estate/26817804/111-elgin-street-w-oshawa-oneill

