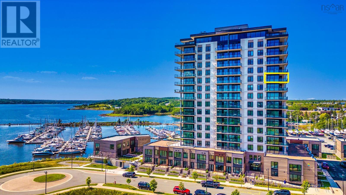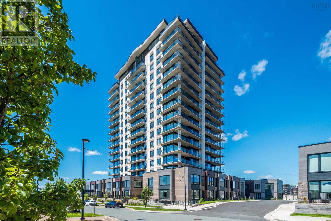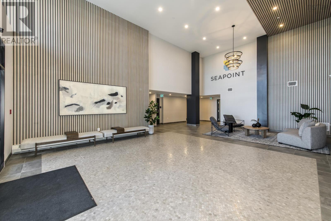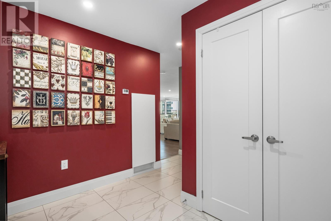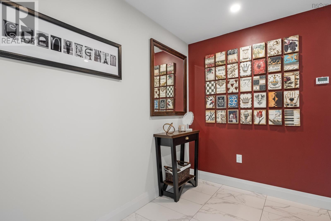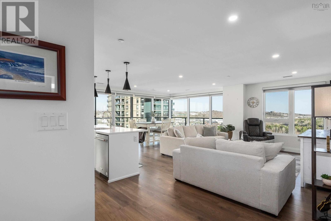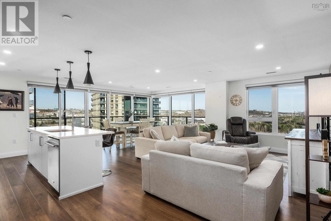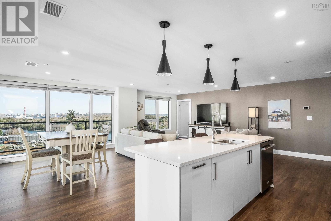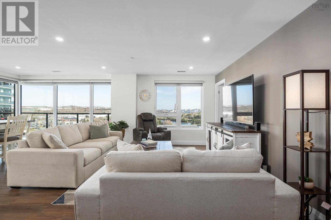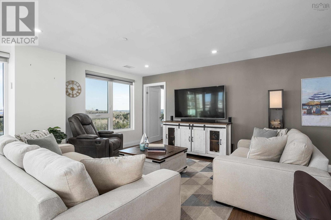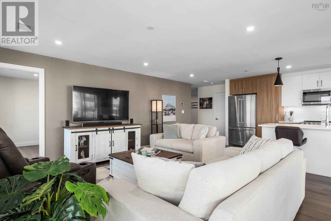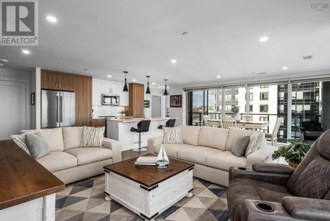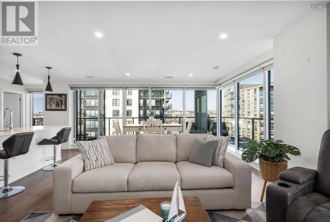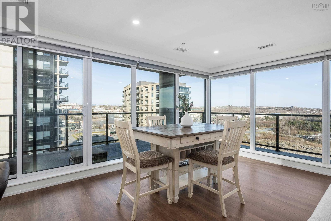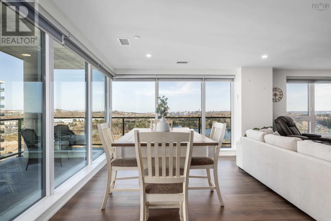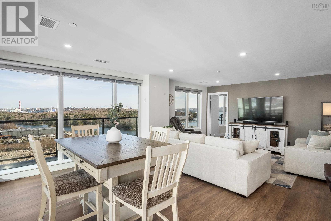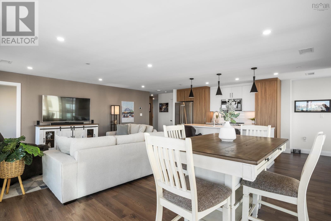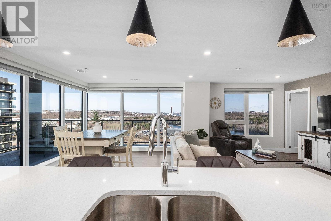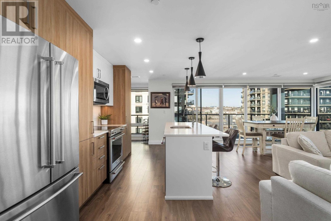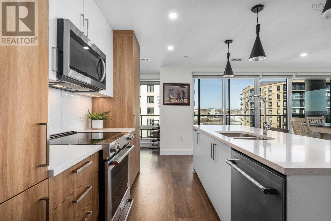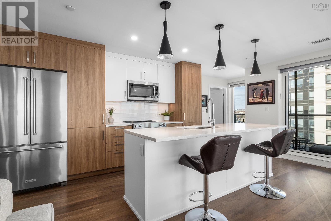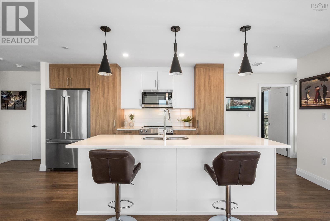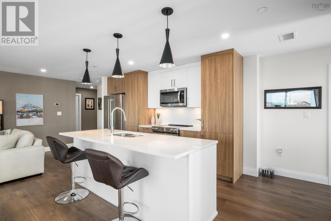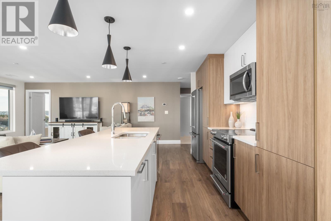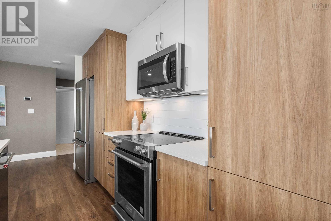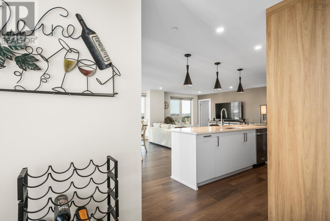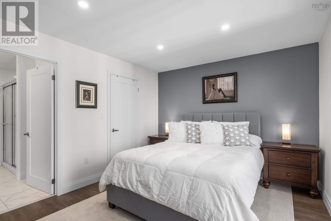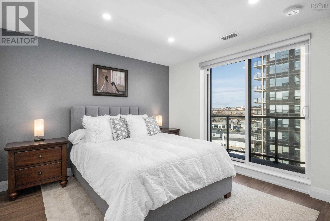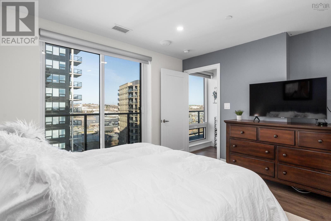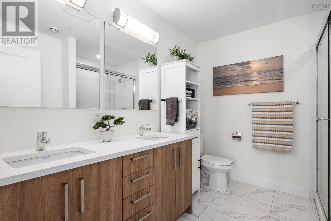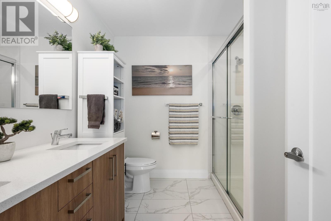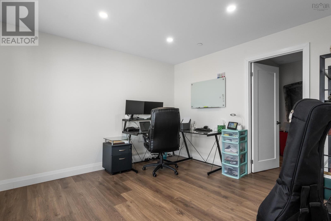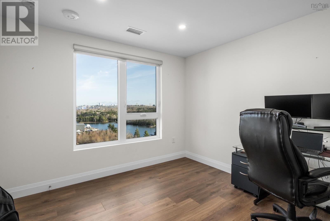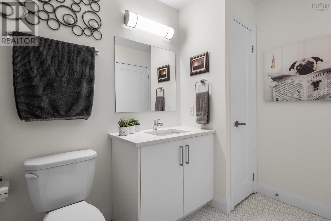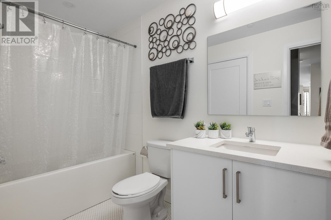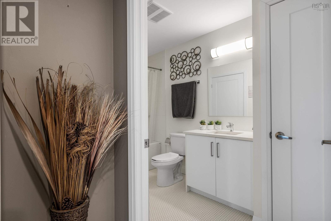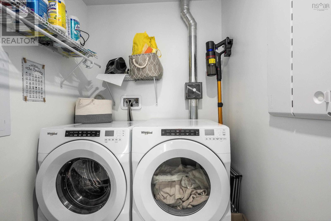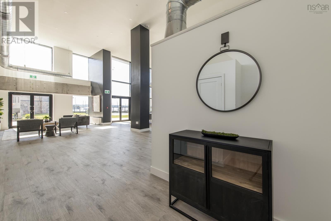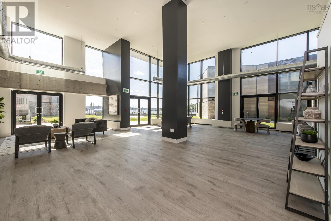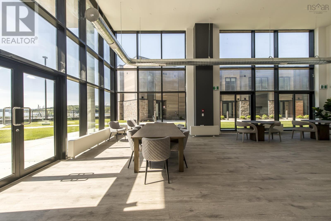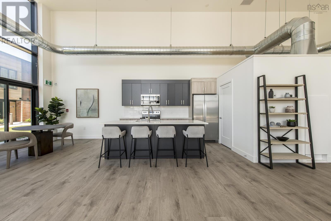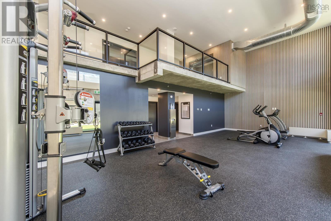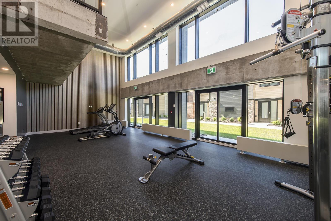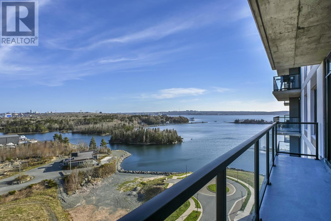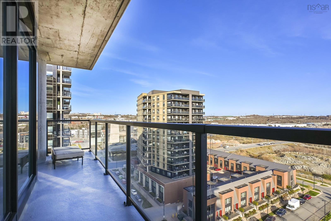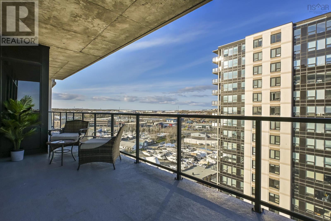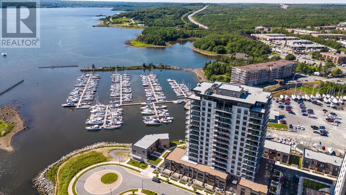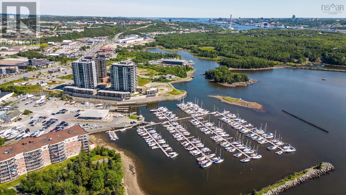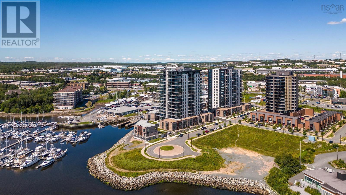2 Bedroom
2 Bathroom
Heat Pump
Waterfront
Landscaped
$649,000Maintenance,
$448 Monthly
Nestled at the edge of the shimmering waters, the new Seapoint Condominiums present an exquisite living experience combining modern luxury with breathtaking views . This captivating corner unit spans just over 1,200 square feet and boasts dramatic floor-to-ceiling windows that invite the golden hues of each sunrise directly into your home. The open-concept layout flows around a sophisticated central island, creating a seamless space for cooking, dining and entertaining. Two elegantly appointed bedrooms, each complete with its own ensuite bathroom, offering privacy and luxury in equal measure. The oversized walk-in closets offer generous storage solutions, enhancing the sleek and uncluttered feel of the home. The wraparound balcony is your front-row seat to the most picturesque sunrises, where you can watch the day begin with the sun glistening over the water. The resident lounge, professionally decorated and a state-of-the-art fitness center cater to all aspects of life, from relaxation to well-being. Positioned conveniently close to major highways and bridges, this location promises easy access to the city's offerings without sacrificing the tranquility of waterfront living. Residents will find themselves enveloped in comfort with low condo fees that cover heating and building maintenance, ensuring a worry-free lifestyle. The adjacent marina and Dartmouth Yacht Club cater to boating enthusiasts and provide a vibrant community atmosphere. On-site resident manager. Pet friendly! One underground parking space included. Coastal living is awaiting you! (id:12178)
Property Details
|
MLS® Number
|
202409522 |
|
Property Type
|
Single Family |
|
Community Name
|
Dartmouth |
|
Amenities Near By
|
Park, Playground, Public Transit, Shopping, Place Of Worship |
|
Community Features
|
Recreational Facilities, School Bus |
|
Features
|
Level |
|
Water Front Type
|
Waterfront |
Building
|
Bathroom Total
|
2 |
|
Bedrooms Above Ground
|
2 |
|
Bedrooms Total
|
2 |
|
Appliances
|
Gas Stove(s), Dishwasher, Dryer, Washer, Microwave Range Hood Combo, Refrigerator |
|
Basement Type
|
None |
|
Constructed Date
|
2023 |
|
Cooling Type
|
Heat Pump |
|
Exterior Finish
|
Other |
|
Flooring Type
|
Ceramic Tile, Laminate, Porcelain Tile |
|
Foundation Type
|
Poured Concrete |
|
Stories Total
|
1 |
|
Total Finished Area
|
1304 Sqft |
|
Type
|
Apartment |
|
Utility Water
|
Municipal Water |
Parking
|
Garage
|
|
|
Underground
|
|
|
Parking Space(s)
|
|
Land
|
Acreage
|
No |
|
Land Amenities
|
Park, Playground, Public Transit, Shopping, Place Of Worship |
|
Landscape Features
|
Landscaped |
|
Sewer
|
Municipal Sewage System |
Rooms
| Level |
Type |
Length |
Width |
Dimensions |
|
Main Level |
Foyer |
|
|
6.4 x 10.1 |
|
Main Level |
Kitchen |
|
|
10.2 x 20.8 |
|
Main Level |
Dining Room |
|
|
14.1 x 7.4 |
|
Main Level |
Living Room |
|
|
14.1 x 15.3 |
|
Main Level |
Primary Bedroom |
|
|
13.10 x 10.10 |
|
Main Level |
Ensuite (# Pieces 2-6) |
|
|
4 pc |
|
Main Level |
Laundry Room |
|
|
7.9 x 5.5 |
|
Main Level |
Bedroom |
|
|
11.5 x 11 |
|
Main Level |
Ensuite (# Pieces 2-6) |
|
|
4 pc |
https://www.realtor.ca/real-estate/26856005/1105-72-seapoint-road-dartmouth-dartmouth

