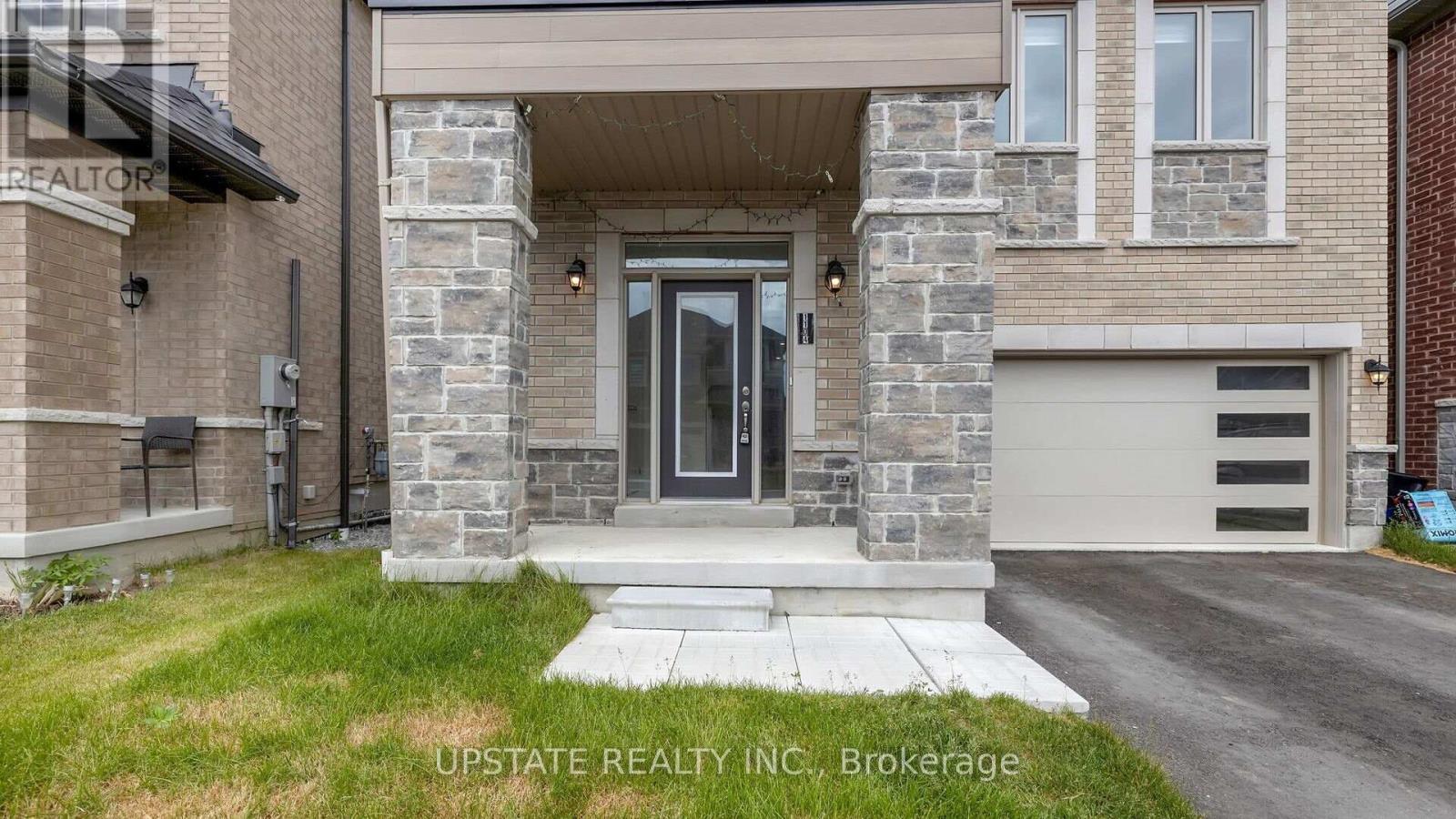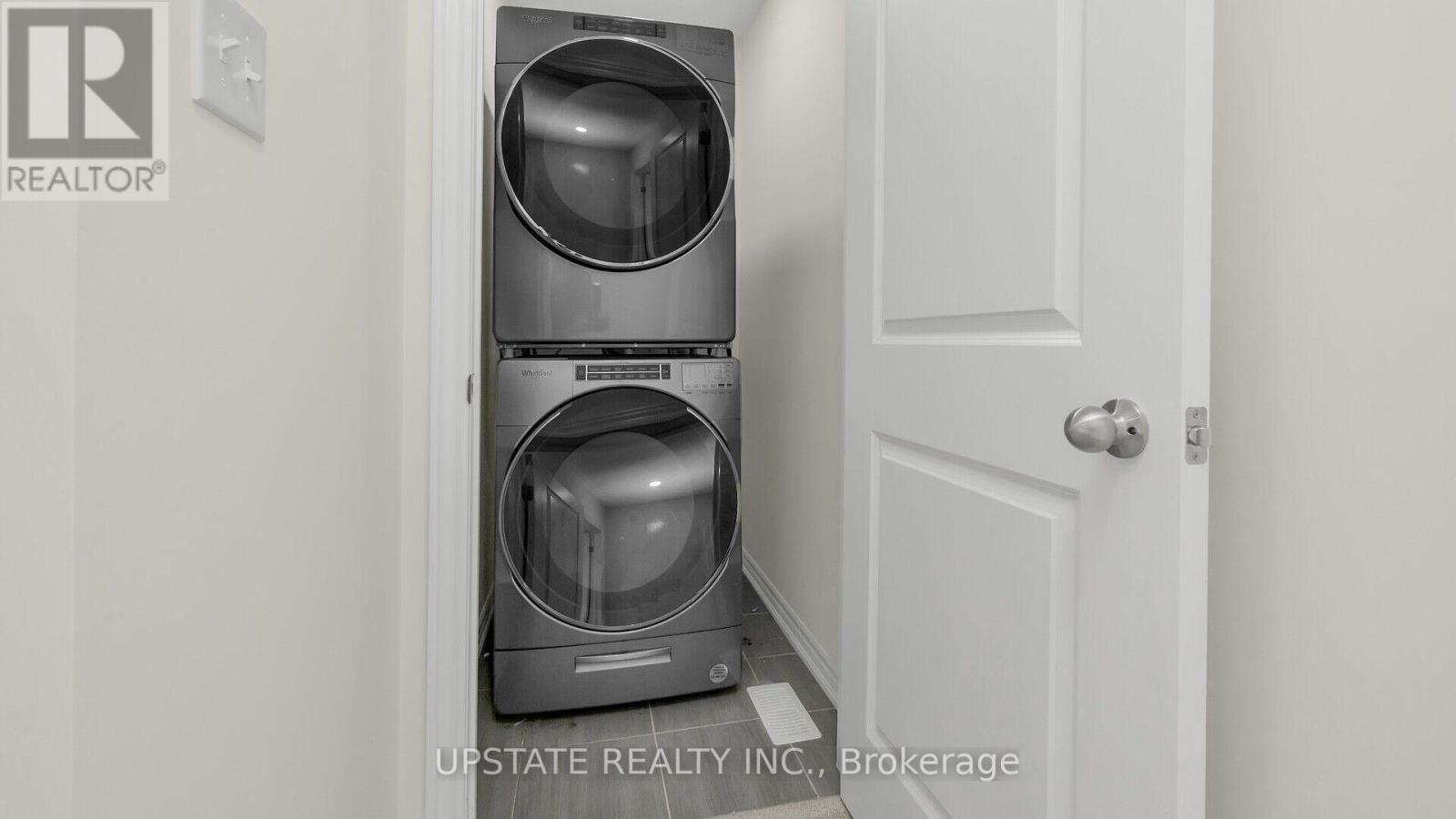4 Bedroom
3 Bathroom
Central Air Conditioning
Forced Air
$1,249,000
Located in the vibrant heart of Pickering, this immaculate detached home is the epitome of luxury and convenience. It features a double car garage and a spacious driveway, perfect for families and vehicle enthusiasts. Upon entering, you are welcomed by the beauty of hardwood floors throughout the main areas, complemented by 9-foot smooth ceilings that enhance the feeling of space and openness. Freshly painted walls provide a modern, clean backdrop ready for your personal touch. The living area, bathed in natural light from large windows, offers a warm and inviting space ideal for both relaxation and entertaining. Its generous size allows for versatile furniture arrangements, making it the perfect spot to host gatherings or unwind after a busy day. The sophisticated white kitchen stands out with its sleek quartz countertops and high-end stainless steel appliances, ensuring both style and functionality. A walk-in pantry provides ample storage, keeping the kitchen organized and clutter-free, making it perfect for all your culinary endeavors. The home includes four spacious bedrooms, each offering a tranquil retreat from everyday life. The primary bedroom features a large walk-in closet and a stand-up shower, providing a luxurious private space. With convenient access to Highways 7, 407, and 401, this home offers an ideal living experience in a thriving community. Schedule a viewing today to seize this opportunity! (id:12178)
Property Details
|
MLS® Number
|
E8422680 |
|
Property Type
|
Single Family |
|
Community Name
|
Rural Pickering |
|
Parking Space Total
|
4 |
Building
|
Bathroom Total
|
3 |
|
Bedrooms Above Ground
|
4 |
|
Bedrooms Total
|
4 |
|
Appliances
|
Dishwasher, Dryer, Refrigerator, Stove, Washer, Window Coverings |
|
Basement Development
|
Unfinished |
|
Basement Type
|
N/a (unfinished) |
|
Construction Style Attachment
|
Detached |
|
Cooling Type
|
Central Air Conditioning |
|
Foundation Type
|
Concrete |
|
Heating Fuel
|
Natural Gas |
|
Heating Type
|
Forced Air |
|
Stories Total
|
2 |
|
Type
|
House |
|
Utility Water
|
Municipal Water |
Parking
Land
|
Acreage
|
No |
|
Sewer
|
Sanitary Sewer |
|
Size Irregular
|
36.13 X 82.12 Ft |
|
Size Total Text
|
36.13 X 82.12 Ft |
Rooms
| Level |
Type |
Length |
Width |
Dimensions |
|
Second Level |
Primary Bedroom |
4.02 m |
6.03 m |
4.02 m x 6.03 m |
|
Second Level |
Bedroom 2 |
3.04 m |
3.66 m |
3.04 m x 3.66 m |
|
Second Level |
Bedroom 3 |
3.65 m |
3.23 m |
3.65 m x 3.23 m |
|
Second Level |
Bedroom 4 |
3.23 m |
3.77 m |
3.23 m x 3.77 m |
|
Main Level |
Living Room |
3.04 m |
3.53 m |
3.04 m x 3.53 m |
|
Main Level |
Family Room |
3.04 m |
4.51 m |
3.04 m x 4.51 m |
|
Main Level |
Kitchen |
3.96 m |
5.18 m |
3.96 m x 5.18 m |
https://www.realtor.ca/real-estate/27017473/1104-skyridge-boulevard-pickering-rural-pickering





























