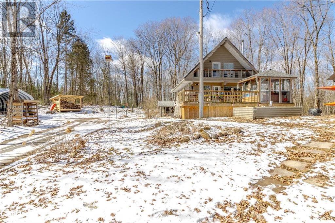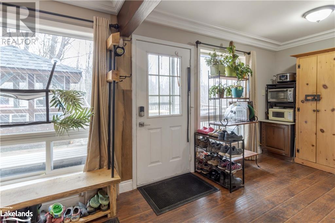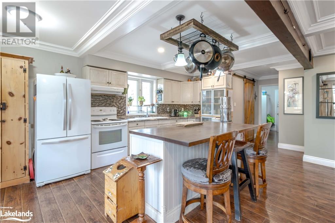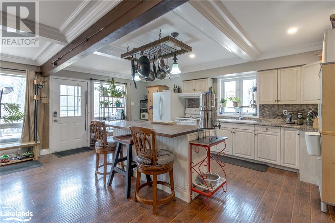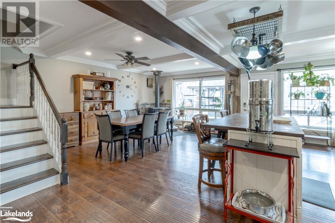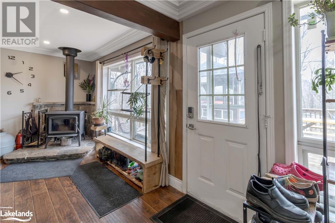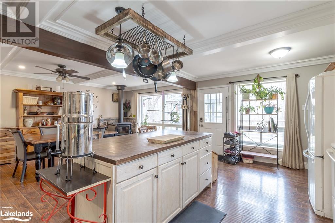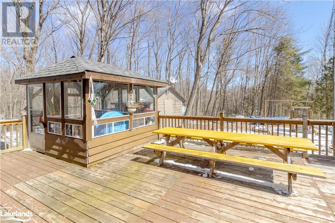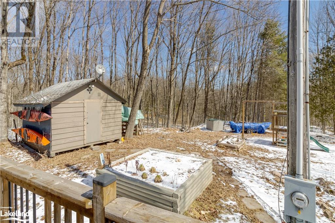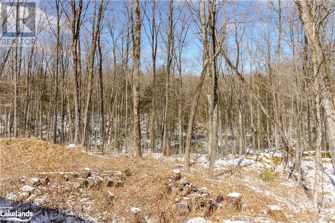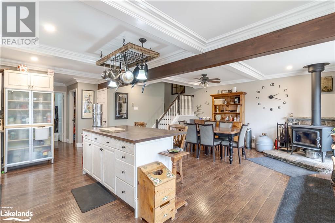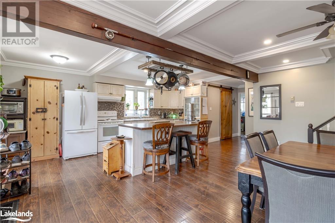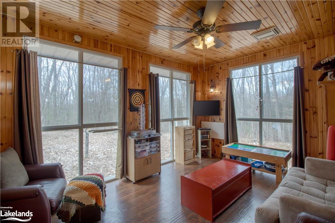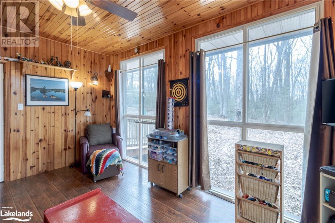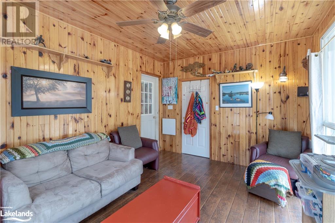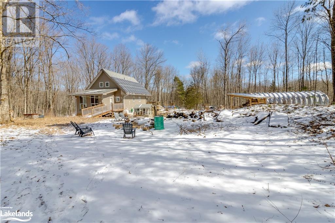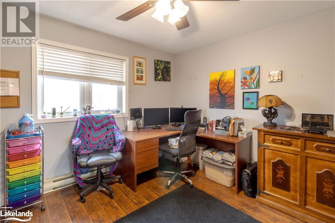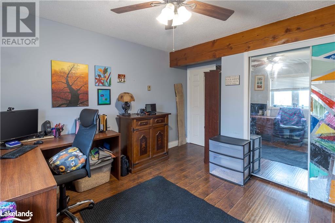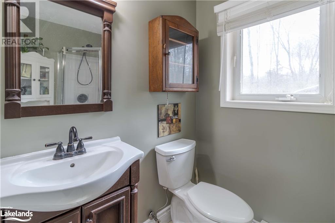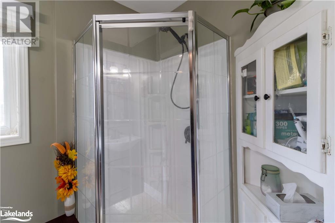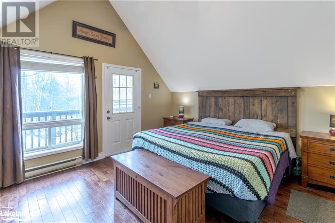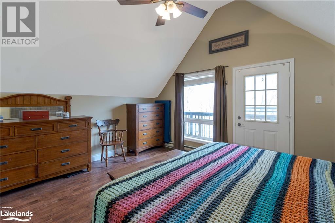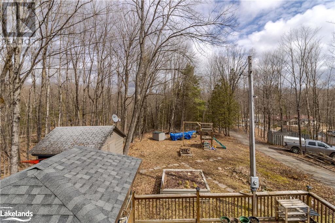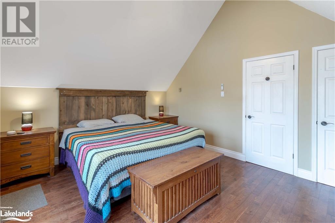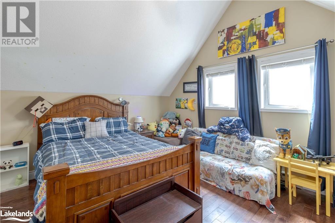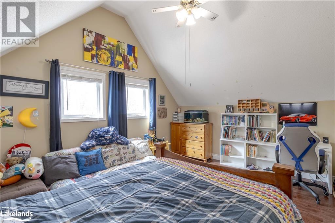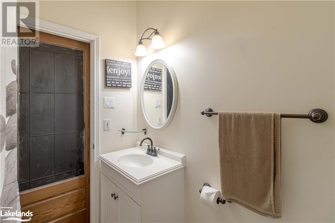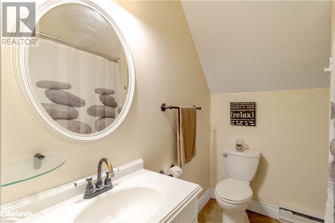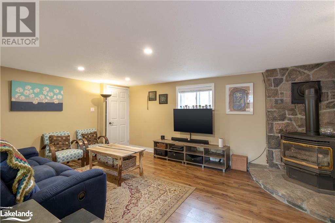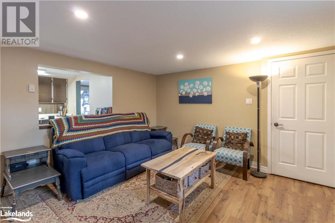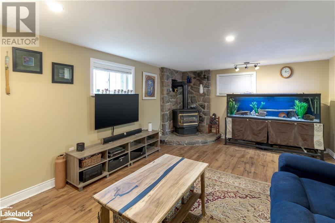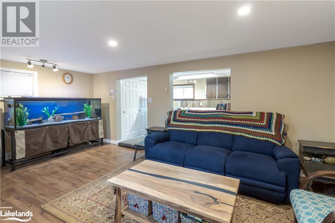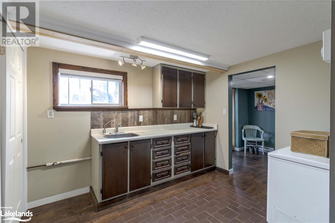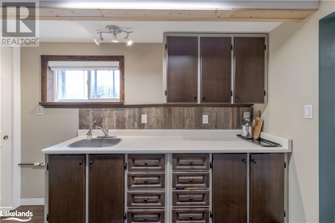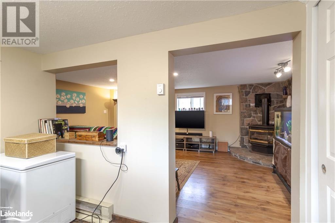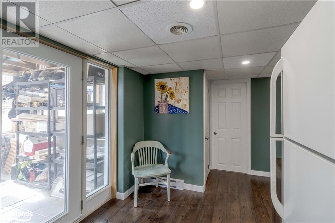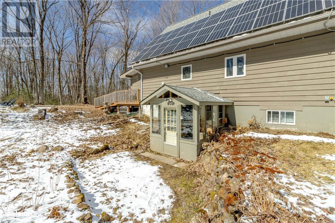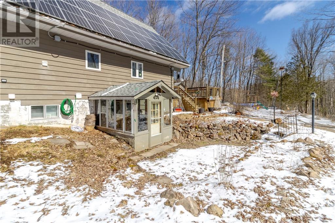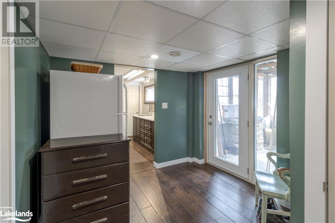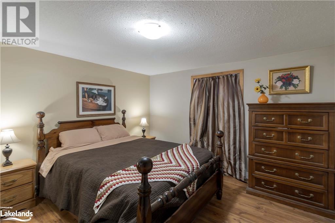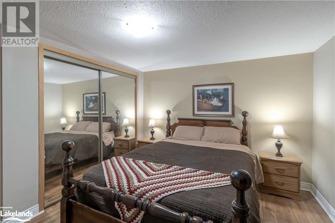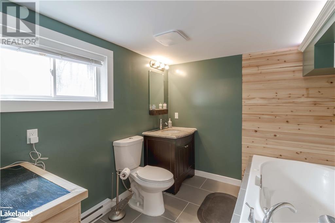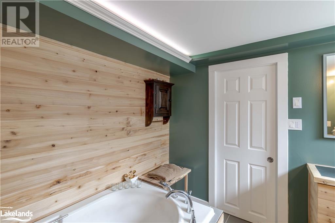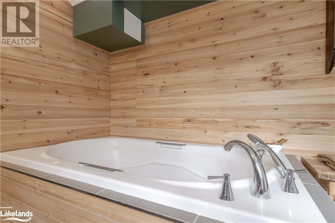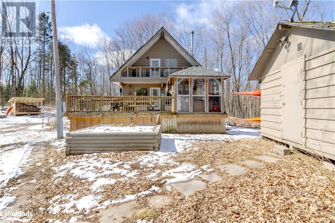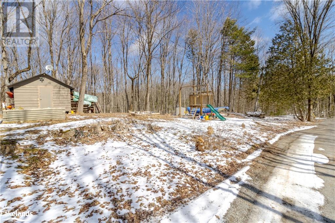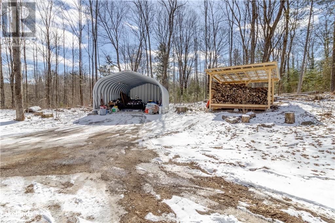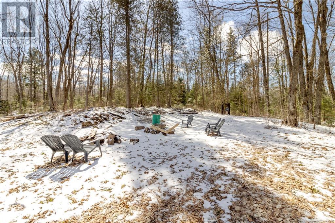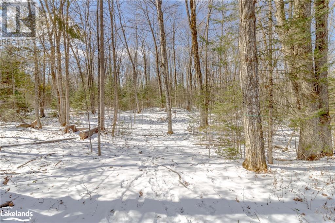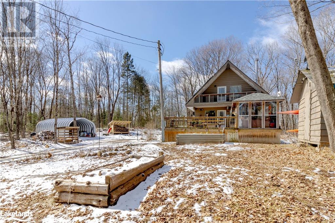4 Bedroom
3 Bathroom
2313
Chalet
None
Baseboard Heaters, Stove
Acreage
$690,000
Nestled in the serene countryside 5-minutes outside Minden, this charming home, formerly a bed & breakfast, sprawls over 5 acres of picturesque land. Boasting a spacious layout spanning three levels, this updated abode offers over 2,300 SF of living space, perfect for accommodating both family & friends. Step onto the welcoming front deck and enter into the heart of the home, where an open-concept kitchen & dining area beckon. The kitchen features a generous island & overlooks the dining space, adorned with ample windows that flood the area with natural light. A cozy woodstove adds warmth & ambiance, making this space ideal for entertaining. Venture down a short hallway to discover a sunroom boasting beautiful views of the property. A convenient main floor bedroom, along with a 3-pc bath & laundry, offer ease of living on the main level. On the 2nd floor there are 2 spacious bedrooms, each adorned with vaulted ceilings. One bedroom even boasts a private balcony, providing a serene retreat overlooking the front of the property. A well-appointed 4-pc bath completes this level. The lower level is fully finished & offers versatility with a large living room featuring a propane fireplace & an adjacent kitchenette. With a separate entrance, this level holds potential as an in-law suite. A 4th bedroom & a luxurious 3-piece bathroom, complete with a jetted air tub & voice-activated lighting, add to the allure of this level. Outside, a large open Quonset hut provides ample storage, complemented by additional sheds & woodshed. A firepit at the rear of the property offers a perfect spot for outdoor gatherings, overlooking the stunning private surroundings. Explore the expansive 5-acre parcel, complete with walking trails, perennial and vegetable gardens & bordered by 2 seasonal ponds. This property also features an amazing solar back-up system, adding to the ease of country living. Experience the perfect blend of privacy & convenience in this idyllic countryside retreat. (id:12178)
Property Details
|
MLS® Number
|
40555775 |
|
Property Type
|
Single Family |
|
Communication Type
|
High Speed Internet |
|
Equipment Type
|
Propane Tank |
|
Features
|
Country Residential, Gazebo |
|
Parking Space Total
|
8 |
|
Rental Equipment Type
|
Propane Tank |
|
Structure
|
Playground, Shed |
Building
|
Bathroom Total
|
3 |
|
Bedrooms Above Ground
|
3 |
|
Bedrooms Below Ground
|
1 |
|
Bedrooms Total
|
4 |
|
Architectural Style
|
Chalet |
|
Basement Development
|
Finished |
|
Basement Type
|
Full (finished) |
|
Construction Material
|
Wood Frame |
|
Construction Style Attachment
|
Detached |
|
Cooling Type
|
None |
|
Exterior Finish
|
Wood |
|
Fire Protection
|
Smoke Detectors |
|
Fixture
|
Ceiling Fans |
|
Foundation Type
|
Block |
|
Heating Fuel
|
Electric |
|
Heating Type
|
Baseboard Heaters, Stove |
|
Size Interior
|
2313 |
|
Type
|
House |
|
Utility Water
|
Drilled Well |
Land
|
Acreage
|
Yes |
|
Sewer
|
Septic System |
|
Size Frontage
|
342 Ft |
|
Size Irregular
|
5.164 |
|
Size Total
|
5.164 Ac|5 - 9.99 Acres |
|
Size Total Text
|
5.164 Ac|5 - 9.99 Acres |
|
Zoning Description
|
Ru |
Rooms
| Level |
Type |
Length |
Width |
Dimensions |
|
Second Level |
4pc Bathroom |
|
|
7'3'' x 6'4'' |
|
Second Level |
Bedroom |
|
|
15'0'' x 12'7'' |
|
Second Level |
Primary Bedroom |
|
|
12'11'' x 11'11'' |
|
Lower Level |
Living Room |
|
|
12'6'' x 18'1'' |
|
Lower Level |
Kitchen |
|
|
10'2'' x 8'6'' |
|
Lower Level |
Other |
|
|
9'8'' x 7'8'' |
|
Lower Level |
Foyer |
|
|
9'2'' x 11'4'' |
|
Lower Level |
Bedroom |
|
|
11'11'' x 12'7'' |
|
Lower Level |
3pc Bathroom |
|
|
8'6'' x 8'7'' |
|
Main Level |
Sunroom |
|
|
15' x 11'3'' |
|
Main Level |
Laundry Room |
|
|
8'8'' x 7'8'' |
|
Main Level |
3pc Bathroom |
|
|
5'5'' x 7'8'' |
|
Main Level |
Bedroom |
|
|
12'7'' x 11'1'' |
|
Main Level |
Kitchen/dining Room |
|
|
22'11'' x 18'7'' |
Utilities
https://www.realtor.ca/real-estate/26639480/1103-clear-lake-road-minden

