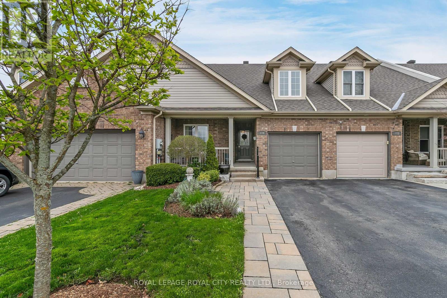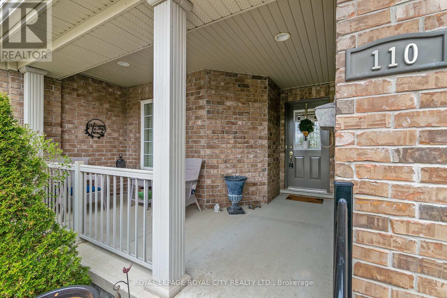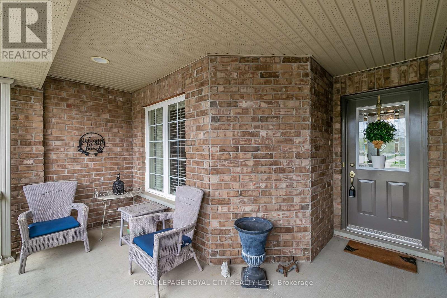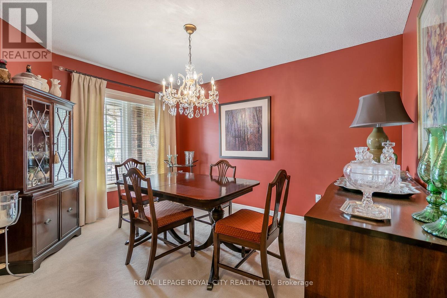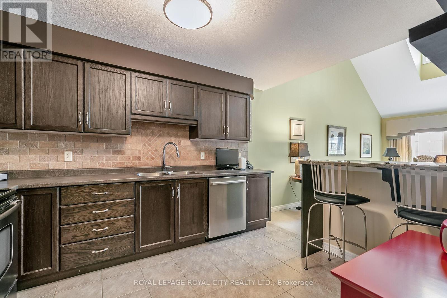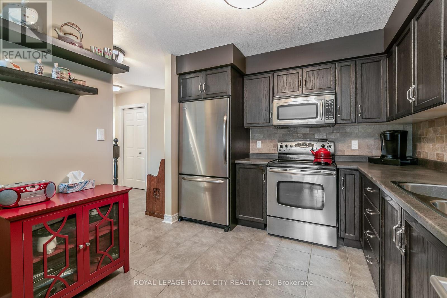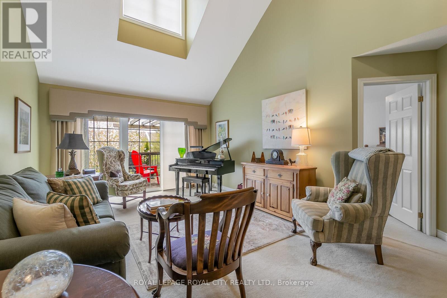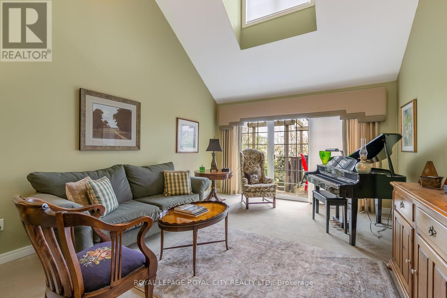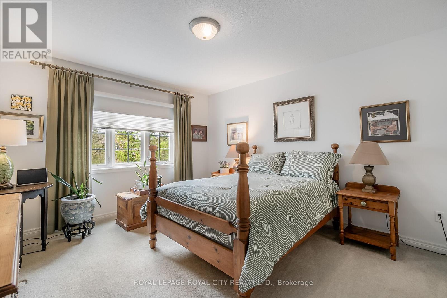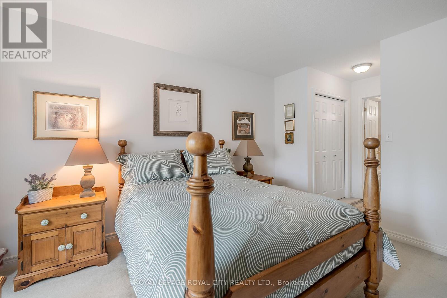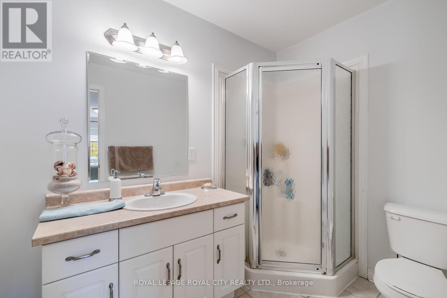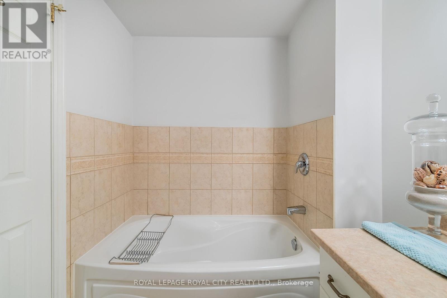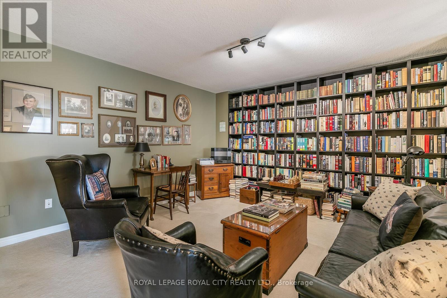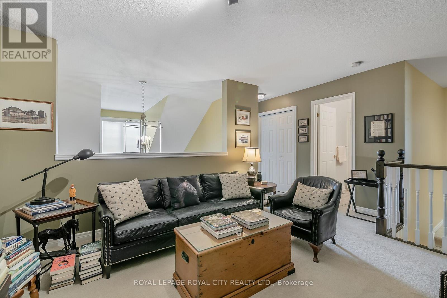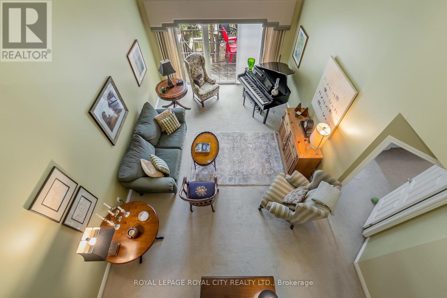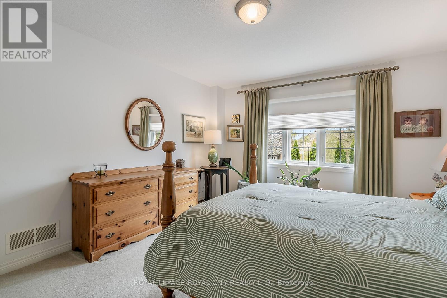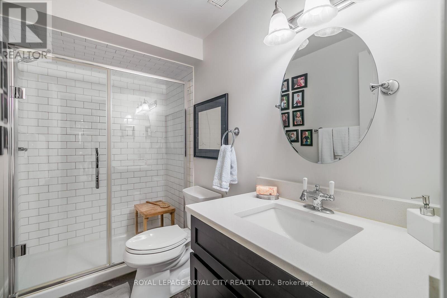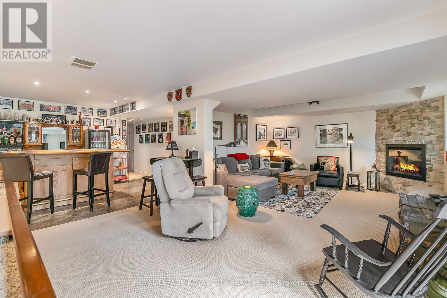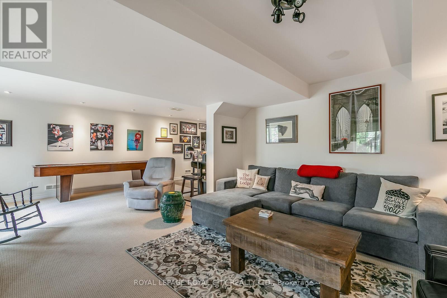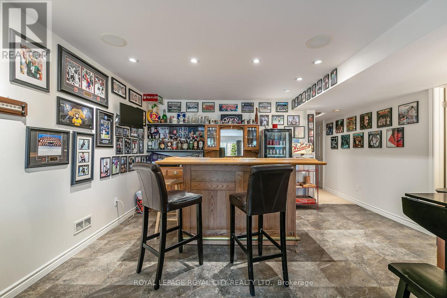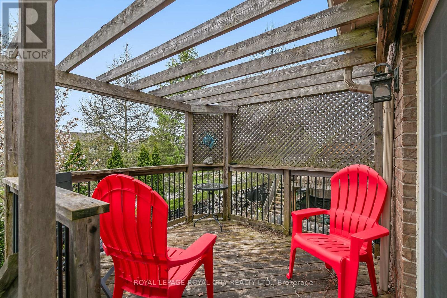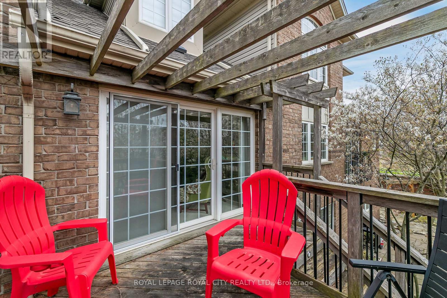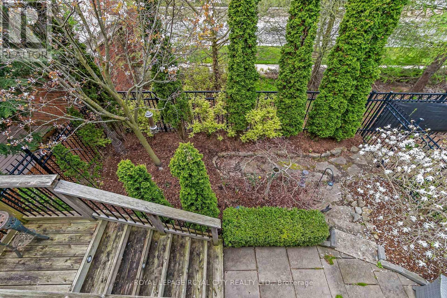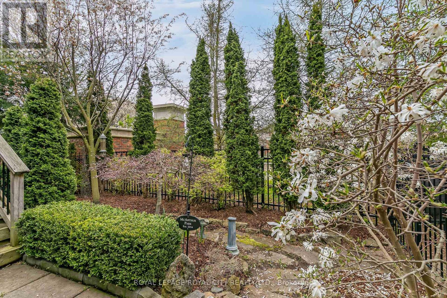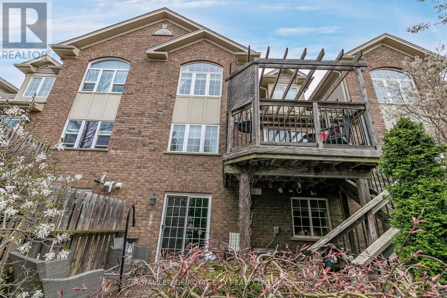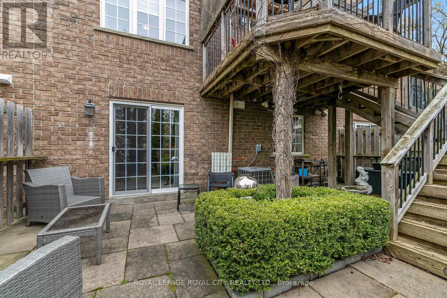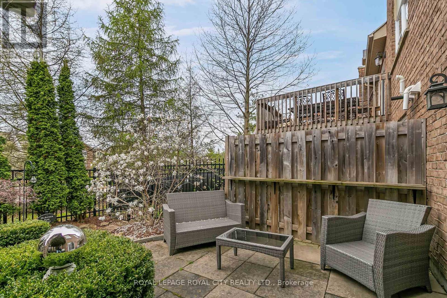3 Bedroom
4 Bathroom
Central Air Conditioning
Forced Air
Landscaped
$879,900
A Rare Find ! Welcome to 110 MacArthur Crescent. This freehold Bungaloft with a finished walkout basement is nestled on a quiet Crescent in Guelphs popular, sought after south end. With over 3200 ft. in total, you wont long for space here! The main floor features a primary bedroom with ensuite, a formal dining room, an open concept kitchen overlooking the family room with soaring ceilings and a walkout to a deck for your outdoor lounging. There is also a 2 piece bath nicely tucked away for guest privacy. Upstairs, you will find a large second family room loft, two most generous bedrooms, and a full 4 piece bath. The bright walkout basement is a lovely surprise with bar, a handsome recreation room warmed by a fireplace plus yet another 3 piece bath. The backyard is lovely with its own patio and pretty gardens. Not only is this a great quiet neighborhood, but you are close to all sought-after amenities such as schools, grocery stores, restaurants, banks, library, gym, movie theater, LCBO, beer store, and not to mention minutes to major transportation arteries. As well, there are walking trails throughout the entire subdivision. We are very excited to introduce you to 110 McArthur Drive. Don't miss out on this rare opportunity. **** EXTRAS **** Common Element Additional Fee: 18.33 Includes: trails, gardens, common areas (id:12178)
Property Details
|
MLS® Number
|
X8297980 |
|
Property Type
|
Single Family |
|
Community Name
|
Pine Ridge |
|
Amenities Near By
|
Park, Public Transit |
|
Features
|
Sump Pump |
|
Parking Space Total
|
2 |
|
Structure
|
Deck, Patio(s) |
Building
|
Bathroom Total
|
4 |
|
Bedrooms Above Ground
|
3 |
|
Bedrooms Total
|
3 |
|
Appliances
|
Garage Door Opener Remote(s), Water Heater, Water Purifier, Dryer, Garage Door Opener, Microwave, Refrigerator, Stove, Washer |
|
Basement Development
|
Partially Finished |
|
Basement Type
|
Full (partially Finished) |
|
Construction Style Attachment
|
Attached |
|
Cooling Type
|
Central Air Conditioning |
|
Exterior Finish
|
Brick, Vinyl Siding |
|
Foundation Type
|
Poured Concrete |
|
Heating Fuel
|
Natural Gas |
|
Heating Type
|
Forced Air |
|
Stories Total
|
1 |
|
Type
|
Row / Townhouse |
|
Utility Water
|
Municipal Water |
Parking
Land
|
Acreage
|
No |
|
Land Amenities
|
Park, Public Transit |
|
Landscape Features
|
Landscaped |
|
Sewer
|
Sanitary Sewer |
|
Size Irregular
|
26 X 108.26 Ft |
|
Size Total Text
|
26 X 108.26 Ft |
Rooms
| Level |
Type |
Length |
Width |
Dimensions |
|
Second Level |
Family Room |
5.05 m |
4.06 m |
5.05 m x 4.06 m |
|
Second Level |
Bedroom |
4.27 m |
3.68 m |
4.27 m x 3.68 m |
|
Second Level |
Bedroom |
6.38 m |
3.12 m |
6.38 m x 3.12 m |
|
Basement |
Recreational, Games Room |
7.49 m |
4.47 m |
7.49 m x 4.47 m |
|
Basement |
Other |
4.57 m |
3.12 m |
4.57 m x 3.12 m |
|
Main Level |
Dining Room |
3 m |
3.86 m |
3 m x 3.86 m |
|
Main Level |
Living Room |
5.89 m |
4.57 m |
5.89 m x 4.57 m |
|
Main Level |
Kitchen |
3.68 m |
3 m |
3.68 m x 3 m |
|
Main Level |
Primary Bedroom |
5.77 m |
3.71 m |
5.77 m x 3.71 m |
https://www.realtor.ca/real-estate/26836180/110-mcarthur-crescent-guelph-pine-ridge

