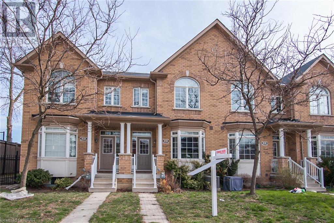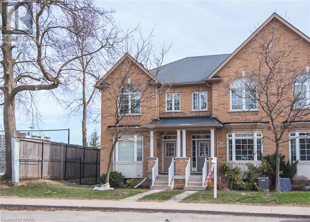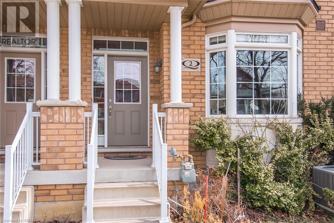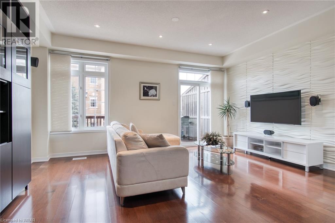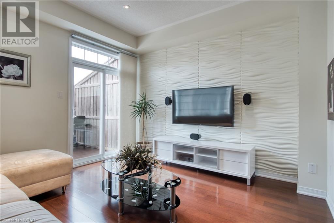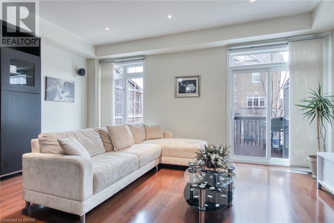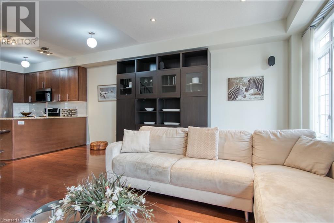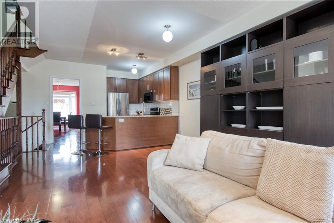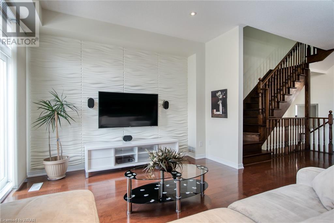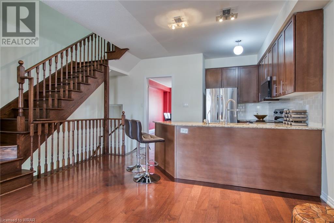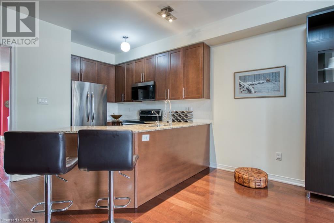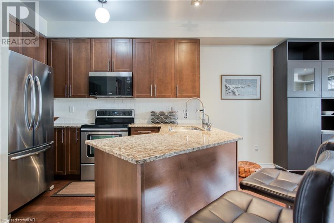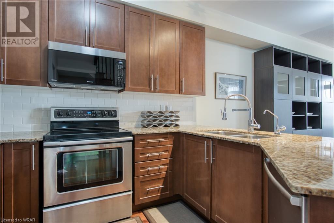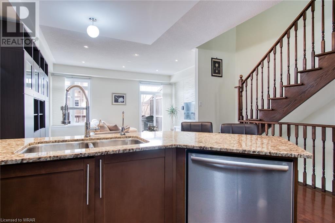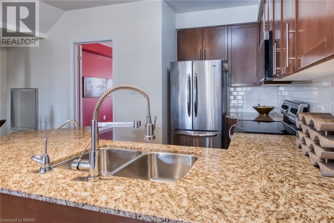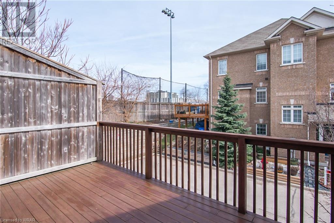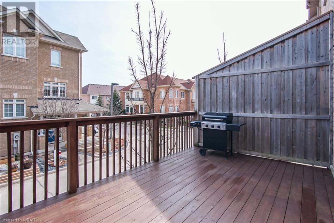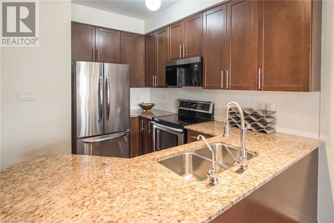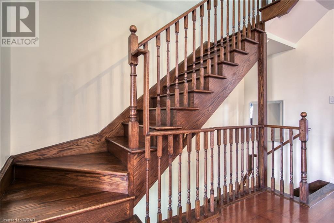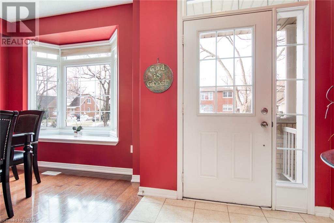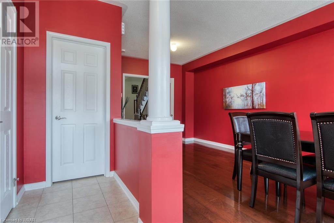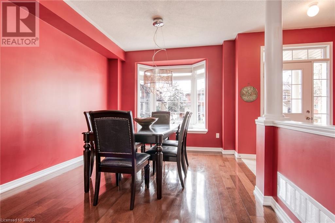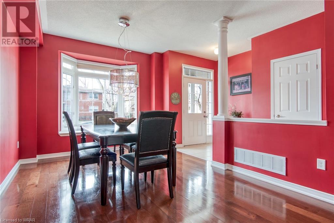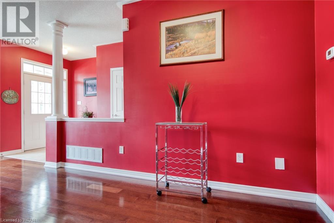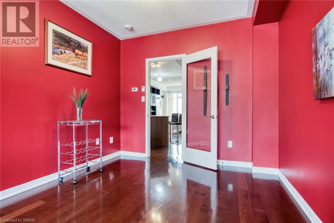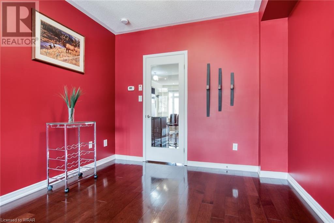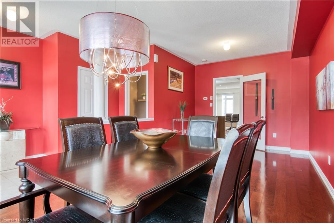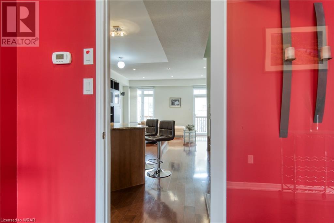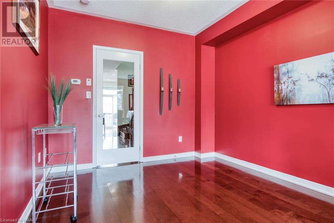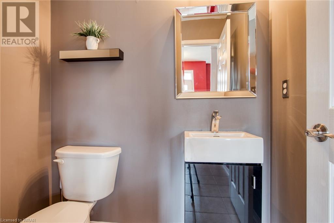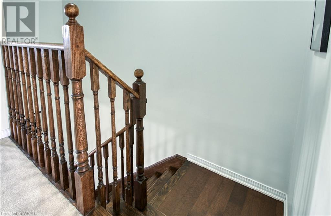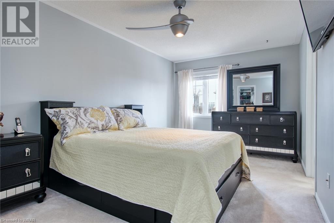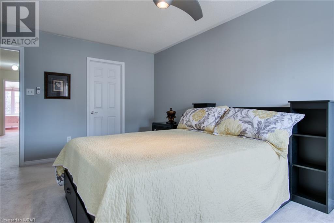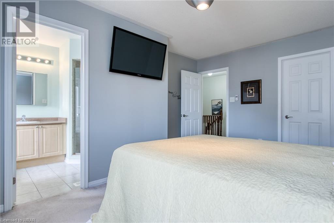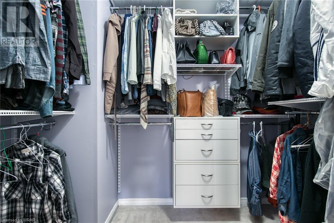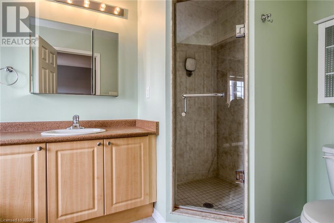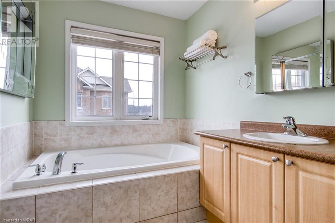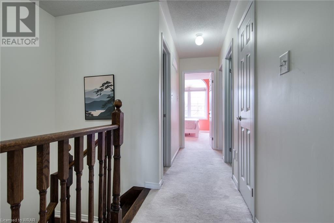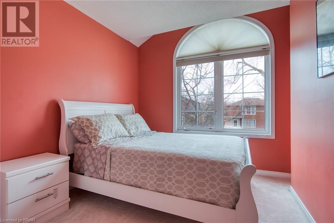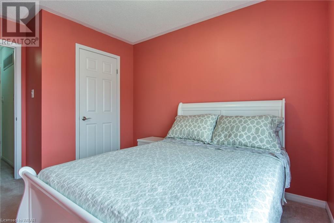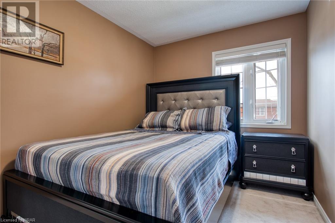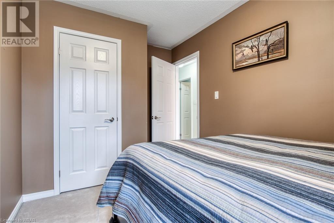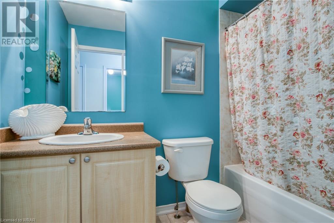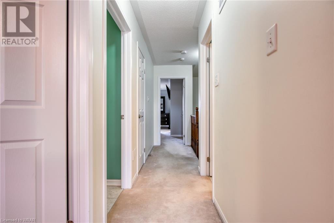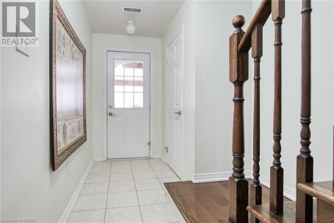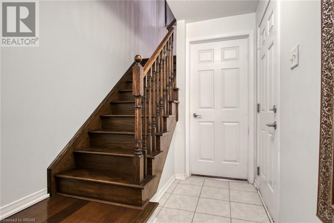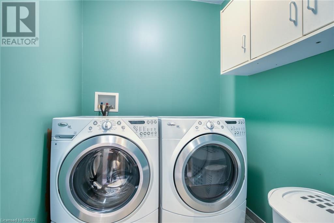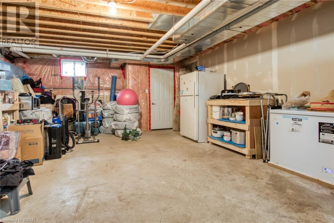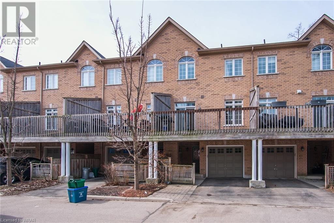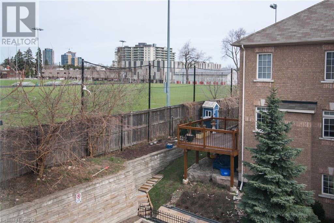110 Highland Road E Unit# 2 Kitchener, Ontario N2M 3S1
$749,000Maintenance, Insurance, Landscaping
$95 Monthly
Maintenance, Insurance, Landscaping
$95 MonthlyWelcome to this beautiful property located in the heart of downtown near to all amenities! Whether your looking to settle or investing, this house is just for you! When you step into this heartwarming and cozy home you are greeted with a well sized dining space and 2 piece bathroom. Walk in further and you have your lovely open concept kitchen and living area with slide in doors overlooking a balcony, great for barbecuing! Upstairs you’ll discover a great master featuring a walk in closet and an ensuite. In addition you have 2 bedrooms, a full bathroom, and a laundry room. On the lower level, you’ll find a spacious room waiting for your touch as well as storage space. The lower level contains an entrance from the backside which could be set up as a potential in-law suite Amazing home!!! Don’t miss out! Book your showing today! (id:12178)
Property Details
| MLS® Number | 40565831 |
| Property Type | Single Family |
| Amenities Near By | Hospital, Park, Place Of Worship, Public Transit, Schools |
| Community Features | Community Centre |
| Equipment Type | Water Heater |
| Features | Southern Exposure, Balcony, Paved Driveway, Automatic Garage Door Opener |
| Parking Space Total | 2 |
| Rental Equipment Type | Water Heater |
Building
| Bathroom Total | 3 |
| Bedrooms Above Ground | 3 |
| Bedrooms Total | 3 |
| Appliances | Central Vacuum - Roughed In, Dishwasher, Dryer, Microwave, Refrigerator, Stove, Washer, Microwave Built-in |
| Architectural Style | 2 Level |
| Basement Development | Unfinished |
| Basement Type | Full (unfinished) |
| Constructed Date | 2010 |
| Construction Style Attachment | Attached |
| Cooling Type | Central Air Conditioning |
| Exterior Finish | Brick |
| Foundation Type | Poured Concrete |
| Half Bath Total | 1 |
| Heating Fuel | Natural Gas |
| Heating Type | Forced Air |
| Stories Total | 2 |
| Size Interior | 1835 |
| Type | Row / Townhouse |
| Utility Water | Municipal Water, Unknown |
Parking
| Attached Garage |
Land
| Access Type | Highway Access |
| Acreage | No |
| Land Amenities | Hospital, Park, Place Of Worship, Public Transit, Schools |
| Sewer | Municipal Sewage System |
| Size Frontage | 18 Ft |
| Size Total Text | Under 1/2 Acre |
| Zoning Description | Res 5 |
Rooms
| Level | Type | Length | Width | Dimensions |
|---|---|---|---|---|
| Second Level | Bedroom | 13'10'' x 8'0'' | ||
| Second Level | Laundry Room | 5'7'' x 5'5'' | ||
| Second Level | 4pc Bathroom | 12'3'' x 8'7'' | ||
| Second Level | Full Bathroom | 7'11'' x 6'7'' | ||
| Second Level | Bedroom | 12'3'' x 8'7'' | ||
| Second Level | Primary Bedroom | 17'10'' x 11'11'' | ||
| Main Level | 2pc Bathroom | 6'5'' x 4'5'' | ||
| Main Level | Living Room | 18'8'' x 17'1'' | ||
| Main Level | Kitchen | 10'3'' x 8'11'' | ||
| Main Level | Dining Room | 21'0'' x 10'7'' |
https://www.realtor.ca/real-estate/26718805/110-highland-road-e-unit-2-kitchener

