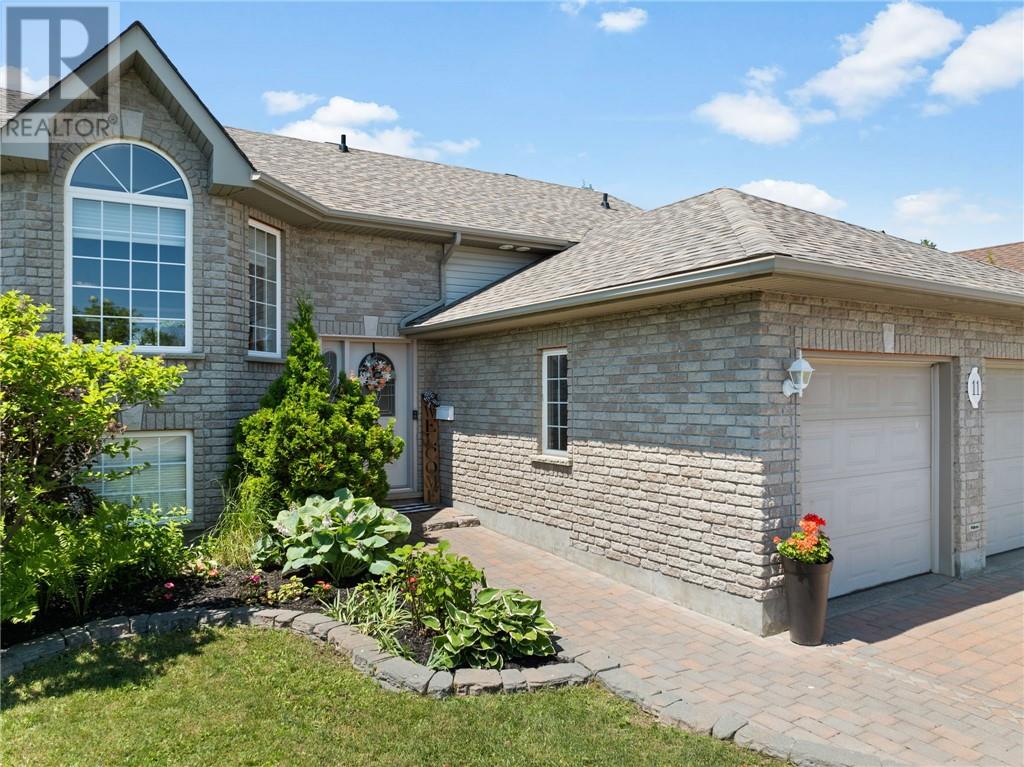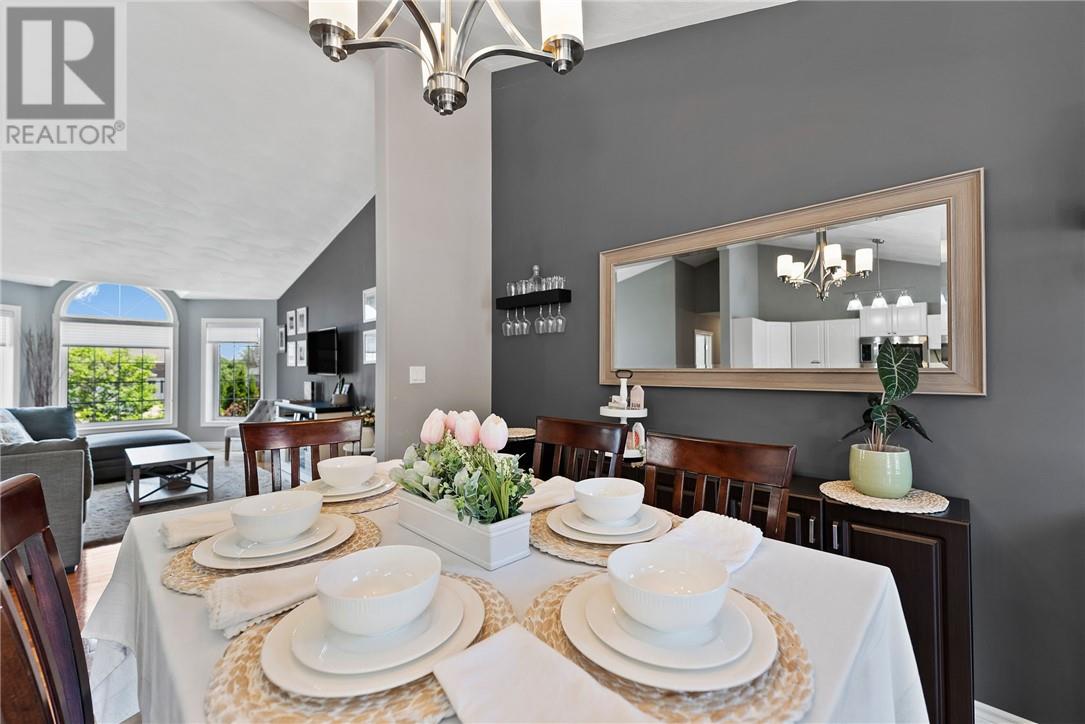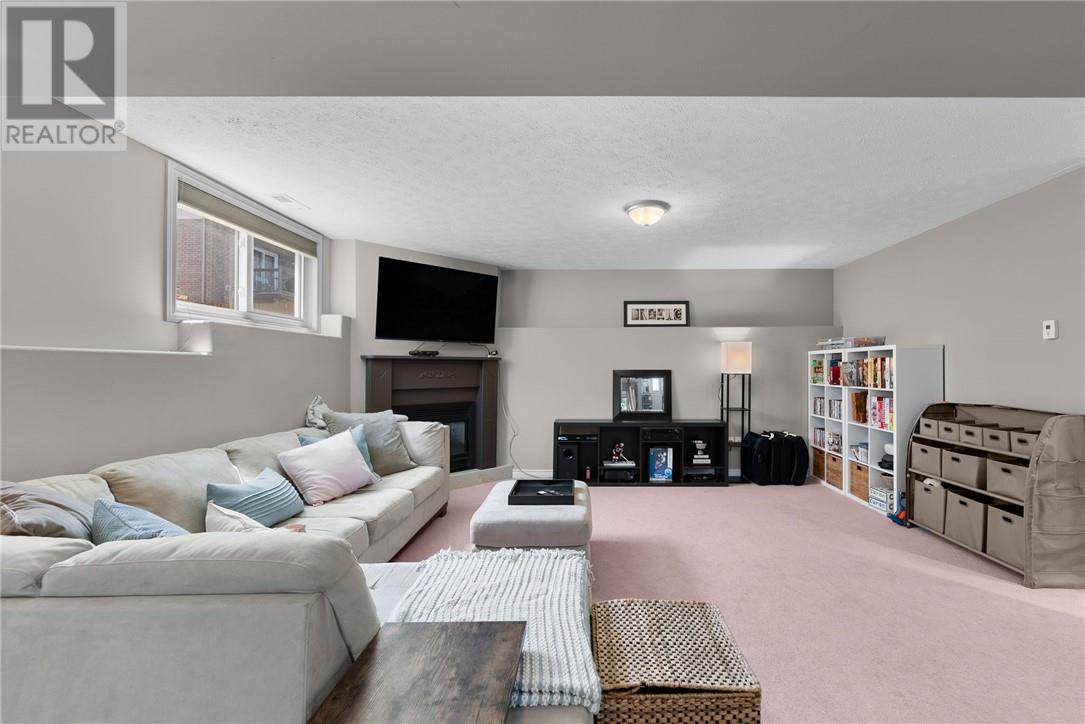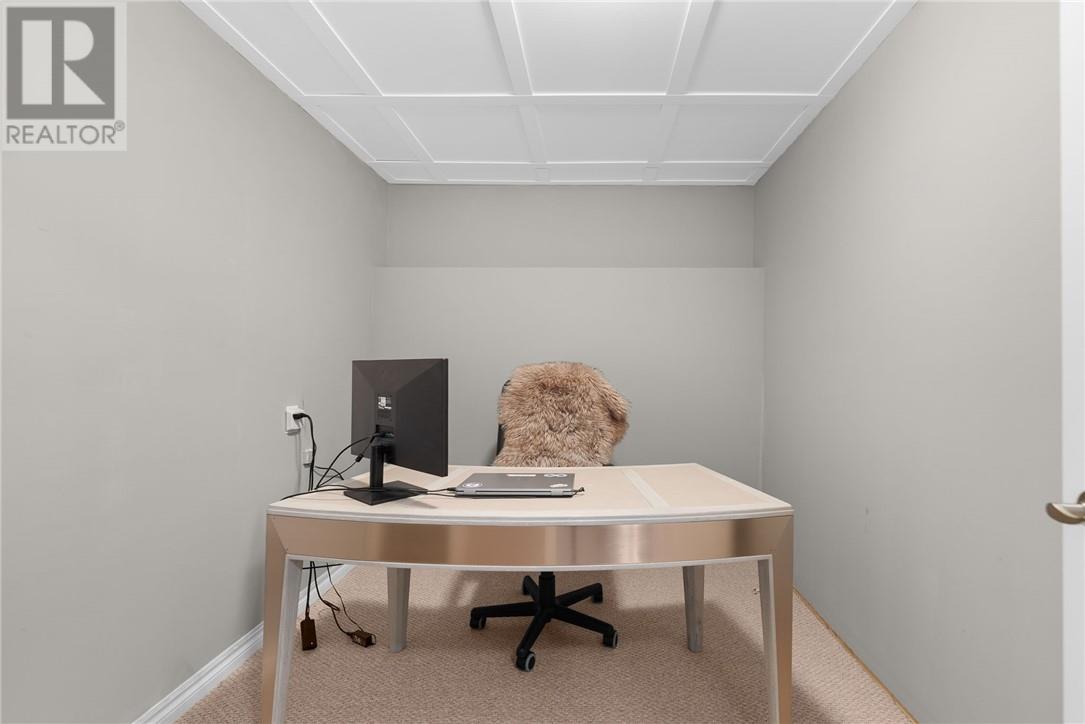4 Bedroom
3 Bathroom
Bungalow
Fireplace
Above Ground Pool
Central Air Conditioning
Forced Air
Sprinkler System
$774,900
Looking for that beautiful bungalow located on one of the quietest courts in New Sudbury. If you are, then step inside this well-kept open concept family home created to handle all of life's moments. From entertaining around the large granite island in the kitchen to the ultimate outdoor living space in the back yard complete with layers of decking surrounding the pool, plus an 18 ft x 24 ft bonus garage for all the toys or create your fun zone. Hosting 3+1 bedrooms ( Primary bedroom w walk-in closet & ensuite bathroom w custom enclosed tile shower), 3 washrooms. Vaulted ceiling, large foyer with closet & inside access to the garage Expanse family room downstairs with gas fireplace, office(s) and plenty of storage. Well landscaped with lush gardens taken care of by the inground sprinkler system. A terrific offering for a buyer looking for it all. (id:12178)
Property Details
|
MLS® Number
|
2117676 |
|
Property Type
|
Single Family |
|
Amenities Near By
|
Schools, Shopping, Ski Hill |
|
Equipment Type
|
Water Heater - Gas |
|
Pool Type
|
Above Ground Pool |
|
Rental Equipment Type
|
Water Heater - Gas |
|
Storage Type
|
Outside Storage, Storage In Basement |
Building
|
Bathroom Total
|
3 |
|
Bedrooms Total
|
4 |
|
Architectural Style
|
Bungalow |
|
Basement Type
|
Full |
|
Cooling Type
|
Central Air Conditioning |
|
Exterior Finish
|
Brick |
|
Fireplace Fuel
|
Gas |
|
Fireplace Present
|
Yes |
|
Fireplace Total
|
1 |
|
Fireplace Type
|
Conventional |
|
Flooring Type
|
Hardwood, Tile |
|
Foundation Type
|
Block, Concrete |
|
Heating Type
|
Forced Air |
|
Roof Material
|
Asphalt Shingle |
|
Roof Style
|
Unknown |
|
Stories Total
|
1 |
|
Type
|
House |
|
Utility Water
|
Municipal Water |
Parking
|
Attached Garage
|
|
|
Detached Garage
|
|
Land
|
Access Type
|
Year-round Access |
|
Acreage
|
No |
|
Land Amenities
|
Schools, Shopping, Ski Hill |
|
Landscape Features
|
Sprinkler System |
|
Sewer
|
Municipal Sewage System |
|
Size Total Text
|
Under 1/2 Acre |
|
Zoning Description
|
R1-5 |
Rooms
| Level |
Type |
Length |
Width |
Dimensions |
|
Lower Level |
Bedroom |
|
|
13 x 12'9 |
|
Lower Level |
Family Room |
|
|
32 x 17 |
|
Main Level |
4pc Ensuite Bath |
|
|
12'3 x 4'6 |
|
Main Level |
4pc Bathroom |
|
|
8 x 5 |
|
Main Level |
Bedroom |
|
|
10'3 x 9'4 |
|
Main Level |
Bedroom |
|
|
13 x 12'9 |
|
Main Level |
Primary Bedroom |
|
|
14 x 12 |
|
Main Level |
Living Room |
|
|
19'6 x 11 |
|
Main Level |
Dining Room |
|
|
12'3 x 9'8 |
|
Main Level |
Kitchen |
|
|
15'8 x 10 |
https://www.realtor.ca/real-estate/27093174/11-kiandra-court-greater-sudbury



















































