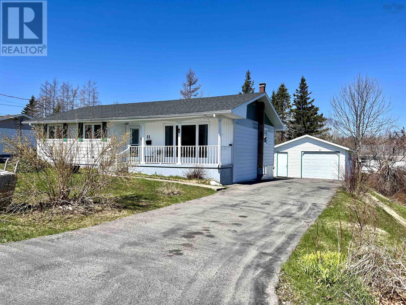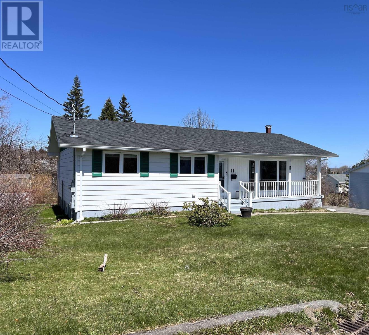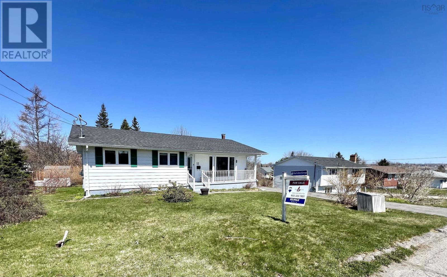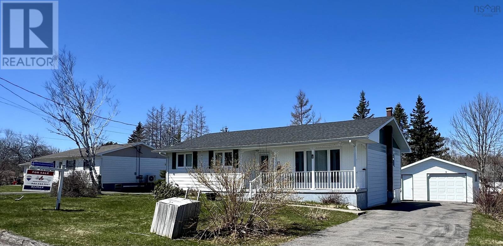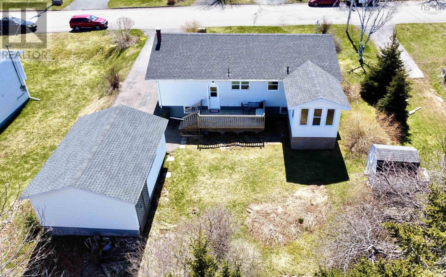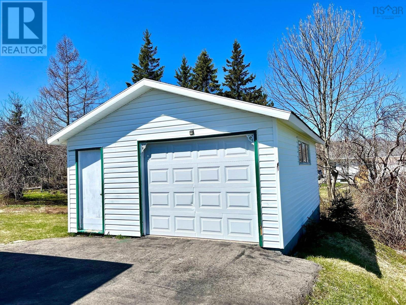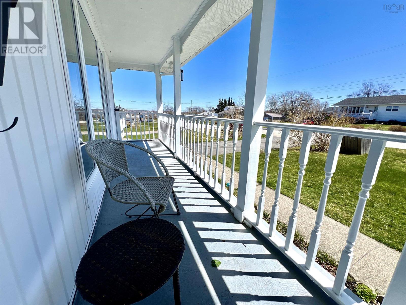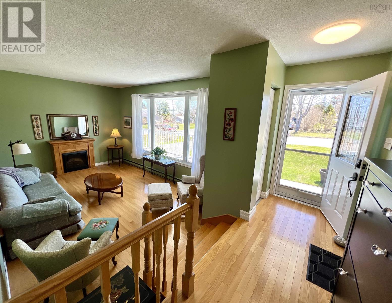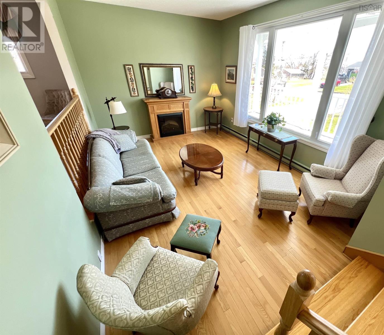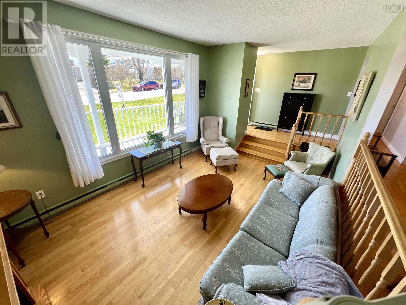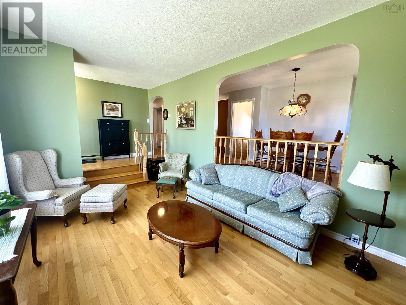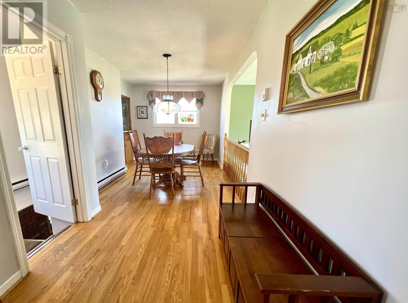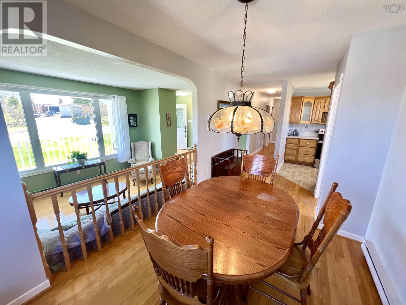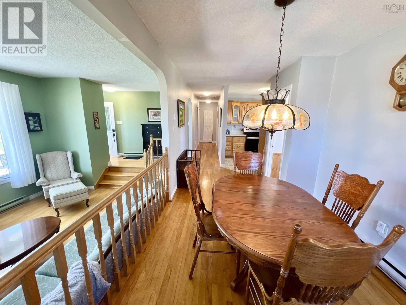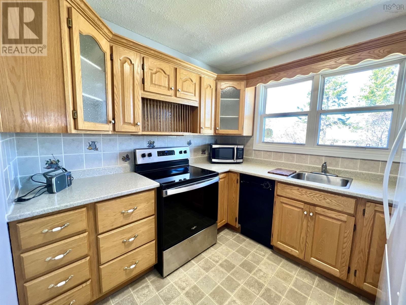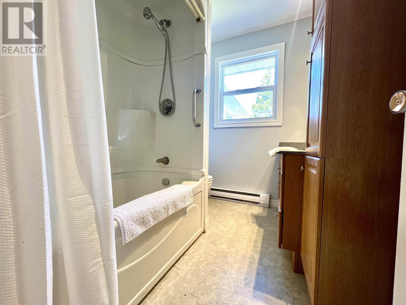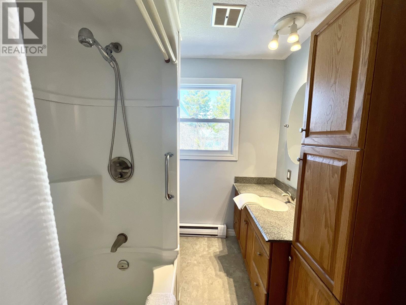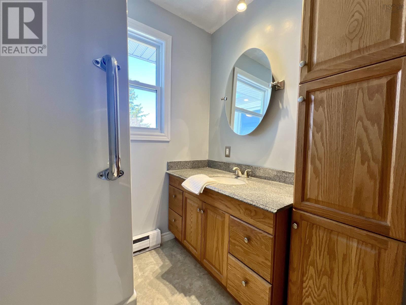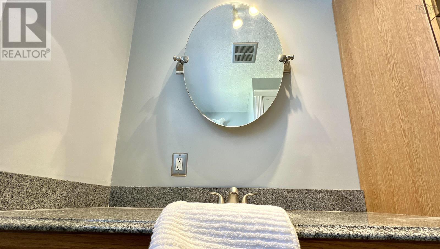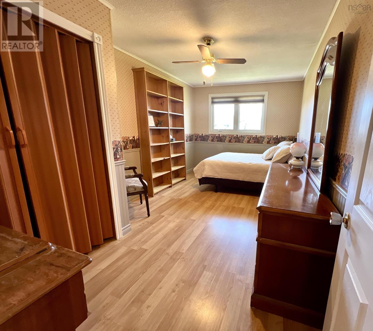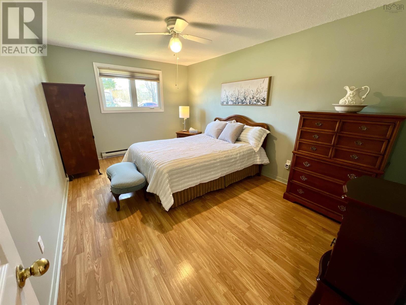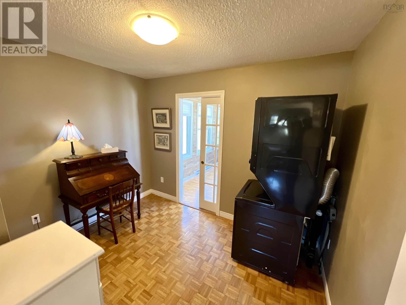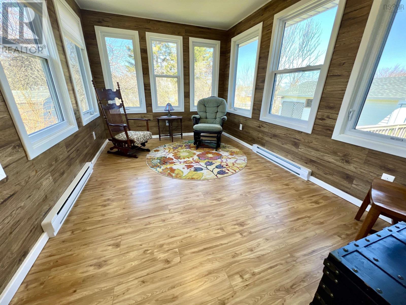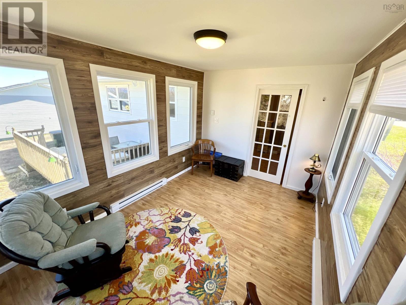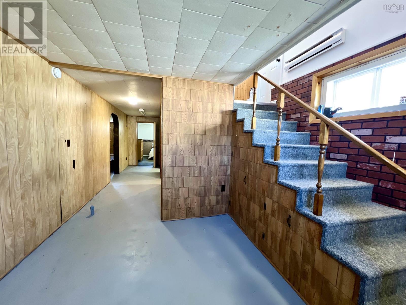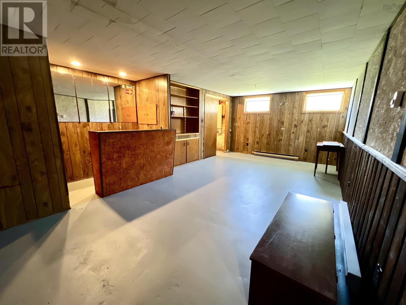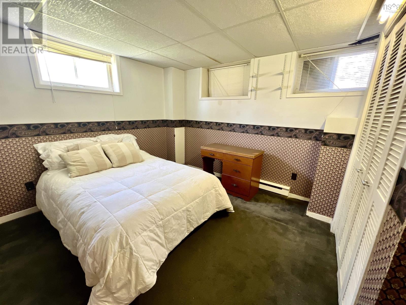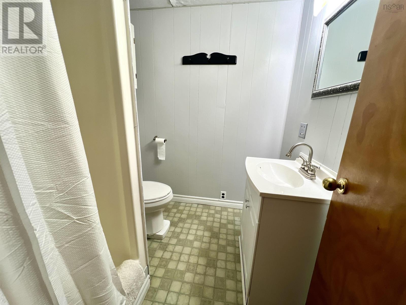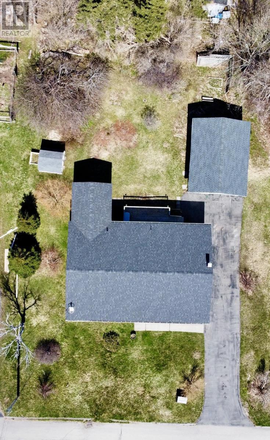4 Bedroom
2 Bathroom
Character
Landscaped
$324,900
Nestled in the charming neighborhood of Westmount, there stands a beautiful bungalow with a detached garage that exudes warmth and character. This hidden gem boasts four bedrooms and two full baths, boasting convenience and space for any family. As you step inside, you are greeted by a sun-drenched, sunken living room that is bathed in natural light, creating a welcoming ambiance for all who enter. The formal dining area overlooks this inviting space, beckoning you to gather with loved ones and create lasting memories. The heart of the home, a cozy kitchen with ample cabinetry, is ready to inspire your culinary adventures and bring your favorite recipes to life. But the real magic awaited in the amazing extended edition of the house - a year-round sunroom that served as a perfect gathering area for family and friends. Descending to the basement, a hidden treasure awaits- A full bath and a fourth bedroom complete this level along side a finished space with a rec room and wet bar area (just requires flooring). This level offers an open canvas for your updating and design ideas. Lots of areas to relax and enjoy, including the incredible backyard and the 23 foot covered veranda just waiting for you and the summer to arrive! This home is located in a great community, only a 3 minute drive to the Coast Guard College, 12 minutes to The Cape Breton regional hospital and 18 minutes to the Cape Breton University. To top it off this home is only a 13 minute walk to the waterside provincial park known as Petersfield. Call today to view ! (id:12178)
Property Details
|
MLS® Number
|
202408548 |
|
Property Type
|
Single Family |
|
Community Name
|
Westmount |
|
Amenities Near By
|
Golf Course, Public Transit, Shopping, Place Of Worship, Beach |
|
Community Features
|
School Bus |
|
Structure
|
Shed |
|
View Type
|
Harbour |
Building
|
Bathroom Total
|
2 |
|
Bedrooms Above Ground
|
3 |
|
Bedrooms Below Ground
|
1 |
|
Bedrooms Total
|
4 |
|
Appliances
|
Range - Electric, Dishwasher, Washer/dryer Combo, Refrigerator |
|
Architectural Style
|
Character |
|
Basement Development
|
Partially Finished |
|
Basement Type
|
Full (partially Finished) |
|
Constructed Date
|
1975 |
|
Construction Style Attachment
|
Detached |
|
Exterior Finish
|
Vinyl |
|
Flooring Type
|
Carpeted, Hardwood, Laminate, Vinyl |
|
Foundation Type
|
Poured Concrete |
|
Stories Total
|
1 |
|
Total Finished Area
|
2155 Sqft |
|
Type
|
House |
|
Utility Water
|
Municipal Water |
Parking
Land
|
Acreage
|
No |
|
Land Amenities
|
Golf Course, Public Transit, Shopping, Place Of Worship, Beach |
|
Landscape Features
|
Landscaped |
|
Sewer
|
Municipal Sewage System |
|
Size Irregular
|
0.2425 |
|
Size Total
|
0.2425 Ac |
|
Size Total Text
|
0.2425 Ac |
Rooms
| Level |
Type |
Length |
Width |
Dimensions |
|
Basement |
Family Room |
|
|
23.8 x 15.2 |
|
Basement |
Bath (# Pieces 1-6) |
|
|
3pcs |
|
Basement |
Bedroom |
|
|
12.10 x 11.4 |
|
Main Level |
Living Room |
|
|
11.6 x 19 |
|
Main Level |
Dining Room |
|
|
17.9 x 8.5 -+ jog |
|
Main Level |
Kitchen |
|
|
8.8 x 9 |
|
Main Level |
Primary Bedroom |
|
|
16.8 x 10.10-jog |
|
Main Level |
Den |
|
|
8.8 x 10.7 |
|
Main Level |
Bedroom |
|
|
16.2 x 9.5 |
|
Main Level |
Sunroom |
|
|
14.2 x 9.3 |
https://www.realtor.ca/real-estate/26811327/11-halliday-street-westmount-westmount

