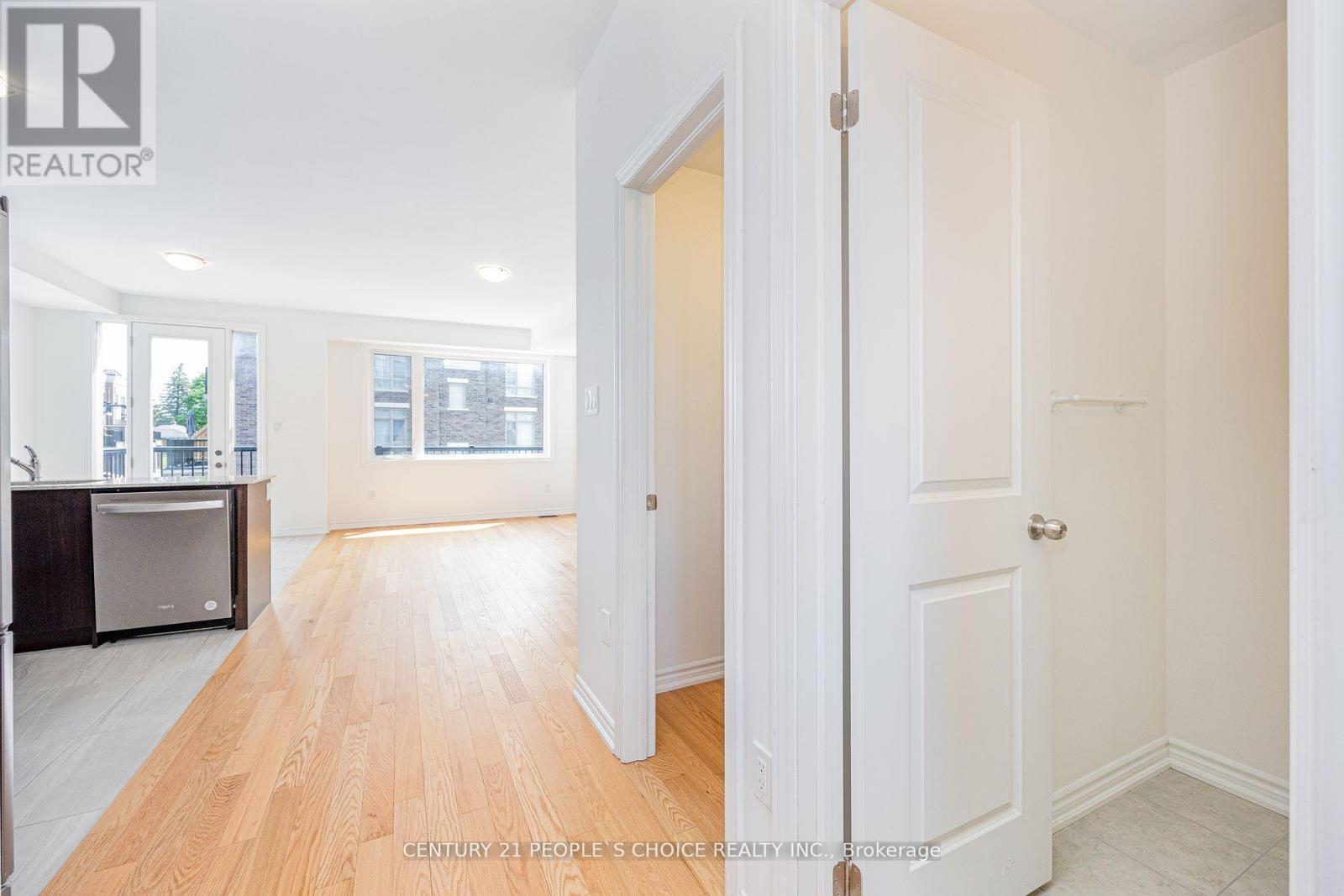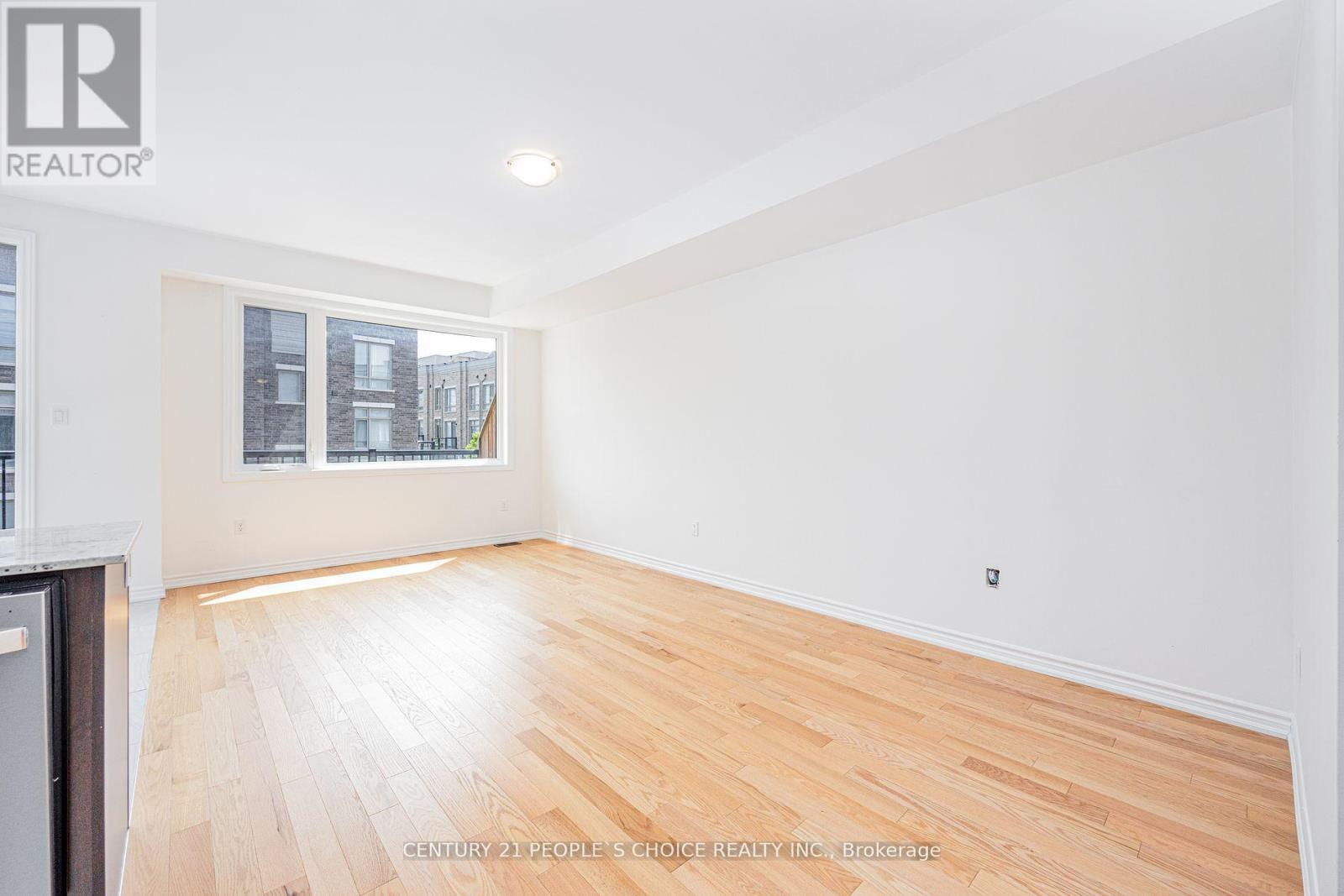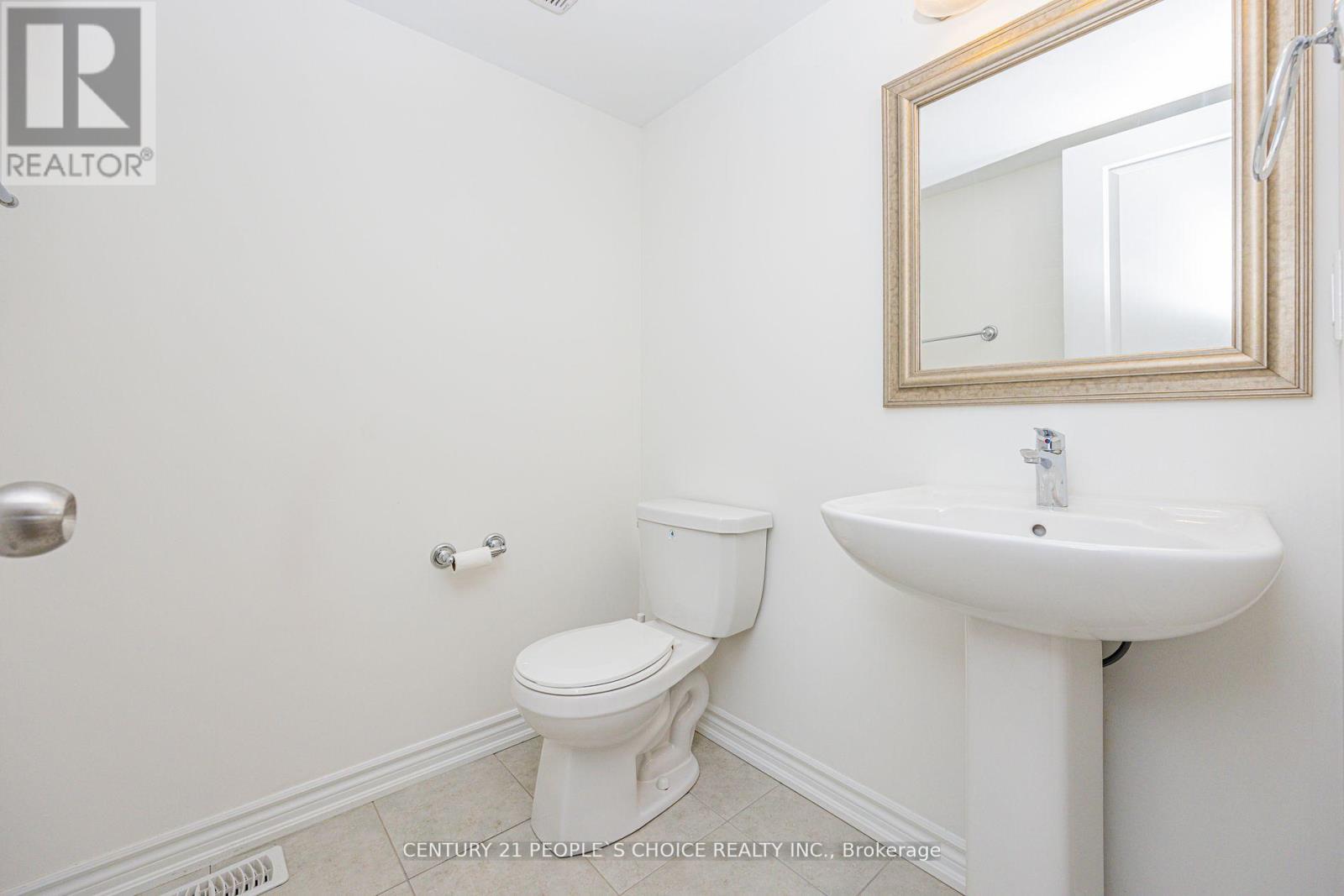4 Bedroom
4 Bathroom
Central Air Conditioning
Forced Air
$1,125,000
End Unit Over 2300 Sq Ft, Stunning Well Built, Extremely Bright Home With Large Floor To Ceiling Windows, Nice Large Back Yard Terrace From Kitchen With South Exposure, Flat Ceilings On All Floors, 10 Ft Ceiling Heights 9 On Others, Double Size Garage, 3 + Den, 4 Wrs, Large Kitchen Quartz Countertop, 3 Balconies, Master Ensuite, Walk In Closet, Laundry Rm On Top Floor Close To All Amenities, School, Shopping, Main Arterial Streets, And Go Station. **** EXTRAS **** Ss Fridge, Ss Stove, Dishwasher, Washer & Dryer. (id:12178)
Property Details
|
MLS® Number
|
N8386496 |
|
Property Type
|
Single Family |
|
Community Name
|
Stouffville |
|
Amenities Near By
|
Hospital, Park, Public Transit |
|
Community Features
|
Community Centre |
|
Parking Space Total
|
3 |
Building
|
Bathroom Total
|
4 |
|
Bedrooms Above Ground
|
3 |
|
Bedrooms Below Ground
|
1 |
|
Bedrooms Total
|
4 |
|
Basement Type
|
Full |
|
Construction Style Attachment
|
Attached |
|
Cooling Type
|
Central Air Conditioning |
|
Exterior Finish
|
Brick |
|
Foundation Type
|
Concrete |
|
Heating Fuel
|
Natural Gas |
|
Heating Type
|
Forced Air |
|
Stories Total
|
3 |
|
Type
|
Row / Townhouse |
|
Utility Water
|
Municipal Water |
Parking
Land
|
Acreage
|
No |
|
Land Amenities
|
Hospital, Park, Public Transit |
|
Sewer
|
Sanitary Sewer |
Rooms
| Level |
Type |
Length |
Width |
Dimensions |
|
Basement |
Workshop |
|
|
Measurements not available |
|
Main Level |
Kitchen |
|
|
Measurements not available |
|
Main Level |
Family Room |
|
|
Measurements not available |
|
Main Level |
Living Room |
|
|
Measurements not available |
|
Upper Level |
Primary Bedroom |
|
|
Measurements not available |
|
Upper Level |
Bedroom 2 |
|
|
Measurements not available |
|
Upper Level |
Bedroom 3 |
|
|
Measurements not available |
|
Upper Level |
Laundry Room |
|
|
Measurements not available |
|
Ground Level |
Den |
|
|
Measurements not available |
Utilities
https://www.realtor.ca/real-estate/26962997/11-drover-circle-e-whitchurch-stouffville-stouffville










































