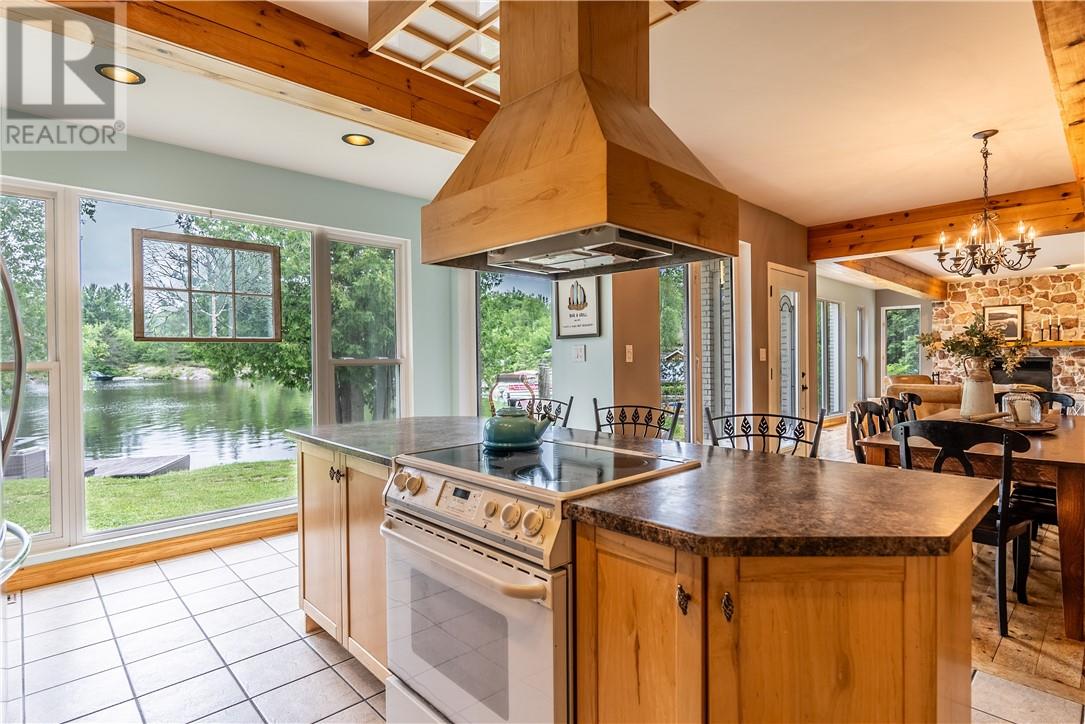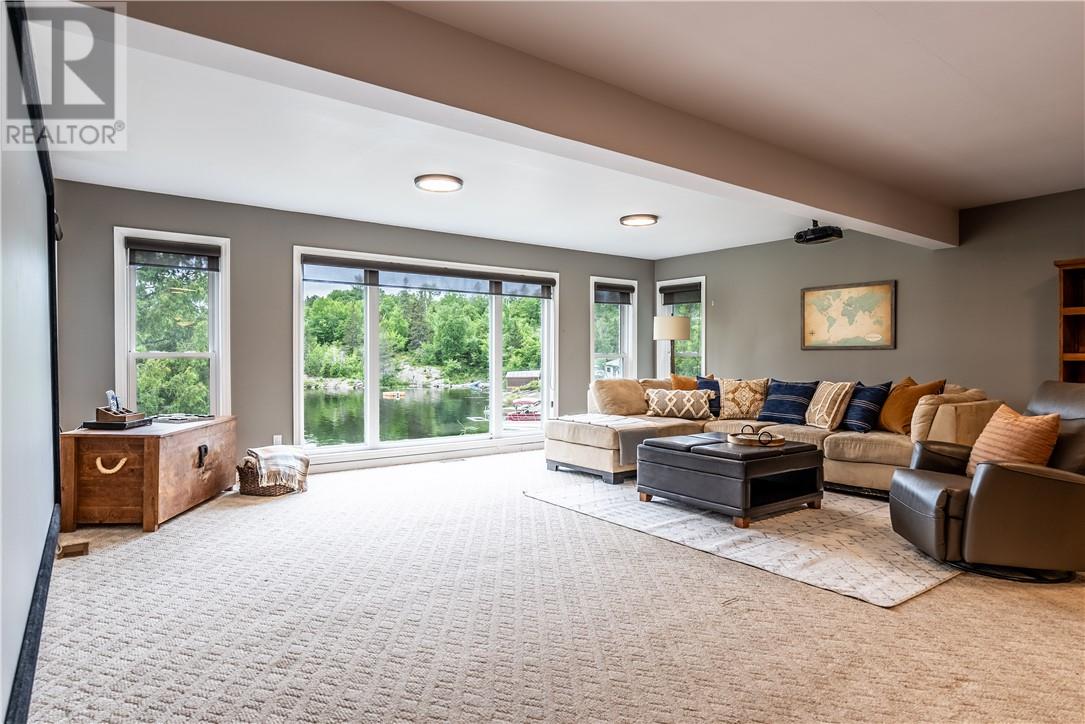5 Bedroom
3 Bathroom
Raised Ranch
Fireplace
Central Air Conditioning
Forced Air, Wood Stove
Waterfront
$949,900
Discover unparalleled lakeside luxury with this stunning 5-bedroom, 3-bathroom home nestled on the pristine shores of Nepawassi Lake. Located just 30 minutes from Sudbury and less than 3.5 hours north of Toronto, this exquisite residence combines the tranquility of a secluded retreat with the convenience of accessible urban amenities. Step into a grand open-concept kitchen, where rich maple cabinets and expansive floor-to-ceiling windows offer breathtaking views of the sparkling lake, creating an inviting atmosphere for culinary creations and family gatherings. The adjoining living room is a masterpiece of rustic elegance, featuring a commanding stone-framed fireplace and warm pine floors that exude a cozy, welcoming vibe. Plus there is space outdoors with a walkout patio, perfect for savouring the serene surroundings off of the dining area. This home is designed for both relaxation and entertainment. Outside, enjoy your own sandy beach, ideal for sunbathing, swimming, or launching a kayak. A detached sauna adds a touch of luxury, providing the perfect spot to unwind and rejuvenate. The property’s sits on over half-acre ensuring ample space for outdoor activities and privacy. Practicality meets indulgence with a single attached garage and a separate triple bay detached garage with a loft above, offering abundant storage for vehicles, boats, and recreational gear. Whether you’re seeking a peaceful full-time residence or a weekend getaway, this Nepawassi Lake home provides the ultimate setting for a life of comfort and adventure, surrounded by natural beauty. Embrace the serene, luxurious lifestyle that awaits you in this extraordinary lakefront retreat! (id:12178)
Property Details
|
MLS® Number
|
2117550 |
|
Property Type
|
Single Family |
|
Equipment Type
|
None |
|
Rental Equipment Type
|
None |
|
Water Front Name
|
Nepawassi Lake |
|
Water Front Type
|
Waterfront |
Building
|
Bathroom Total
|
3 |
|
Bedrooms Total
|
5 |
|
Architectural Style
|
Raised Ranch |
|
Basement Type
|
Crawl Space |
|
Cooling Type
|
Central Air Conditioning |
|
Exterior Finish
|
Brick, Vinyl Siding |
|
Fireplace Fuel
|
Wood |
|
Fireplace Present
|
Yes |
|
Fireplace Total
|
1 |
|
Fireplace Type
|
Conventional |
|
Foundation Type
|
Block |
|
Heating Type
|
Forced Air, Wood Stove |
|
Roof Material
|
Asphalt Shingle |
|
Roof Style
|
Unknown |
|
Type
|
House |
|
Utility Water
|
Drilled Well |
Parking
|
Attached Garage
|
|
|
Detached Garage
|
|
|
Gravel
|
|
Land
|
Acreage
|
No |
|
Sewer
|
Septic System |
|
Size Total Text
|
1/2 - 1 Acre |
|
Zoning Description
|
Ru |
Rooms
| Level |
Type |
Length |
Width |
Dimensions |
|
Second Level |
Bedroom |
|
|
12'6"" x 10'2"" |
|
Second Level |
Bedroom |
|
|
12'7"" x 10'0"" |
|
Second Level |
Bedroom |
|
|
12'10"" x 10'2"" |
|
Second Level |
Primary Bedroom |
|
|
13'0"" x 12'10"" |
|
Second Level |
Family Room |
|
|
26'8"" x 21'0"" |
|
Main Level |
Bedroom |
|
|
16'4"" x 14'8"" |
|
Main Level |
Dining Room |
|
|
14'11"" x 11'10"" |
|
Main Level |
Kitchen |
|
|
23'2"" x 12'0"" |
https://www.realtor.ca/real-estate/27102773/11-briscoe-road-sudbury




















































