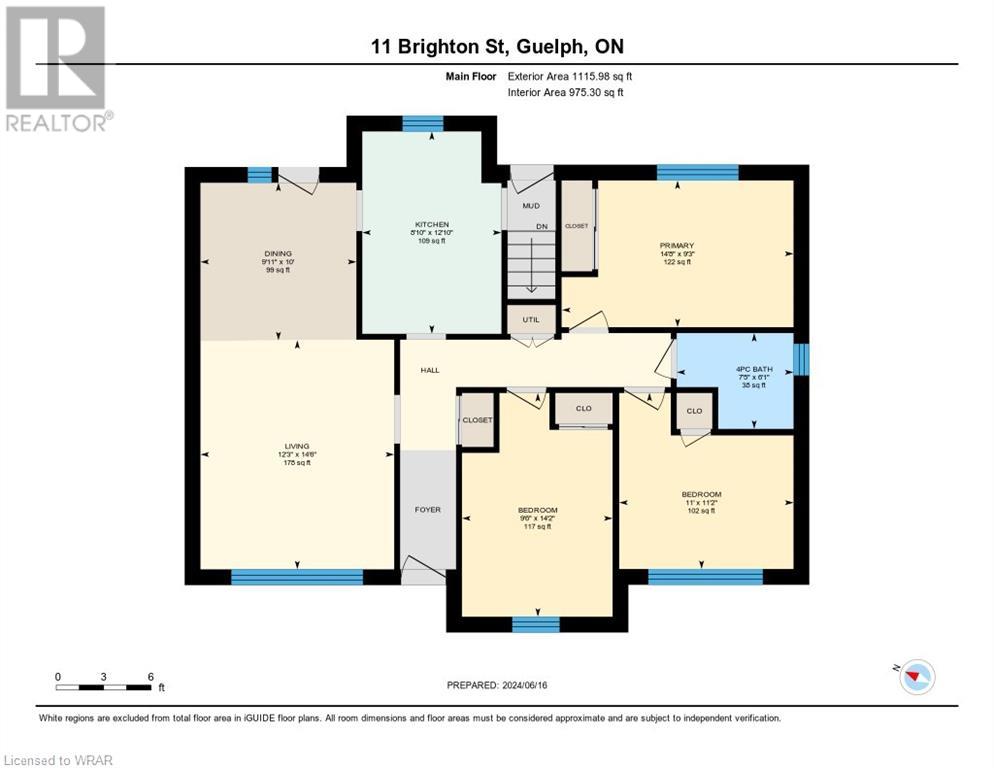4 Bedroom
1 Bathroom
1568 sqft
Bungalow
Central Air Conditioning
Forced Air
$774,900
Those lucky enough to reside in this neighbourhood already know the attributes which make it highly sought after. Set against the backdrop of this idyllic location, we find this beautifully maintained home. Pulling up, the curb appeal is evident - a massive driveway & exceptional landscaping frame this updated brick bungalow (with attached garage!) Step inside to find that everything has been done - just move in and enjoy the space! Light pours through big vinyl windows illuminating 3 generous bedrooms on the main floor, a beautifully renovated bathroom, updated kitchen & an open concept living/dining room (with sliders to a private backyard oasis complete with deck & gorgeous gardens!) But wait there's more...the downstairs is accessed by a convenient separate entrance, complete with a finished recreation room, a cold cellar, 4th bedroom & plenty of space for storage, a workshop, a big bathroom OR a future apartment! All this, and it's set close to RIVERSIDE PARK, shopping, schools & all amenities! It's the perfect home in the perfect location - so don't delay - make it yours today! (id:12178)
Property Details
|
MLS® Number
|
40606581 |
|
Property Type
|
Single Family |
|
Amenities Near By
|
Park, Public Transit, Schools, Shopping |
|
Community Features
|
Quiet Area |
|
Parking Space Total
|
4 |
Building
|
Bathroom Total
|
1 |
|
Bedrooms Above Ground
|
3 |
|
Bedrooms Below Ground
|
1 |
|
Bedrooms Total
|
4 |
|
Appliances
|
Central Vacuum, Dishwasher, Dryer, Refrigerator, Stove, Washer |
|
Architectural Style
|
Bungalow |
|
Basement Development
|
Partially Finished |
|
Basement Type
|
Full (partially Finished) |
|
Constructed Date
|
1955 |
|
Construction Style Attachment
|
Detached |
|
Cooling Type
|
Central Air Conditioning |
|
Exterior Finish
|
Brick |
|
Heating Fuel
|
Natural Gas |
|
Heating Type
|
Forced Air |
|
Stories Total
|
1 |
|
Size Interior
|
1568 Sqft |
|
Type
|
House |
|
Utility Water
|
Municipal Water |
Parking
Land
|
Acreage
|
No |
|
Land Amenities
|
Park, Public Transit, Schools, Shopping |
|
Sewer
|
Municipal Sewage System |
|
Size Frontage
|
80 Ft |
|
Size Total
|
0|under 1/2 Acre |
|
Size Total Text
|
0|under 1/2 Acre |
|
Zoning Description
|
R1b |
Rooms
| Level |
Type |
Length |
Width |
Dimensions |
|
Basement |
Utility Room |
|
|
19'4'' x 12'2'' |
|
Basement |
Laundry Room |
|
|
15'4'' x 12'2'' |
|
Basement |
Bedroom |
|
|
11'0'' x 11'5'' |
|
Basement |
Recreation Room |
|
|
26'9'' x 26'1'' |
|
Main Level |
Bedroom |
|
|
9'6'' x 14'2'' |
|
Main Level |
Bedroom |
|
|
11'0'' x 11'2'' |
|
Main Level |
4pc Bathroom |
|
|
Measurements not available |
|
Main Level |
Primary Bedroom |
|
|
14'5'' x 9'3'' |
|
Main Level |
Kitchen |
|
|
12'10'' x 8'10'' |
|
Main Level |
Dining Room |
|
|
10'0'' x 9'11'' |
|
Main Level |
Living Room |
|
|
14'6'' x 12'3'' |
https://www.realtor.ca/real-estate/27051328/11-brighton-street-guelph





























