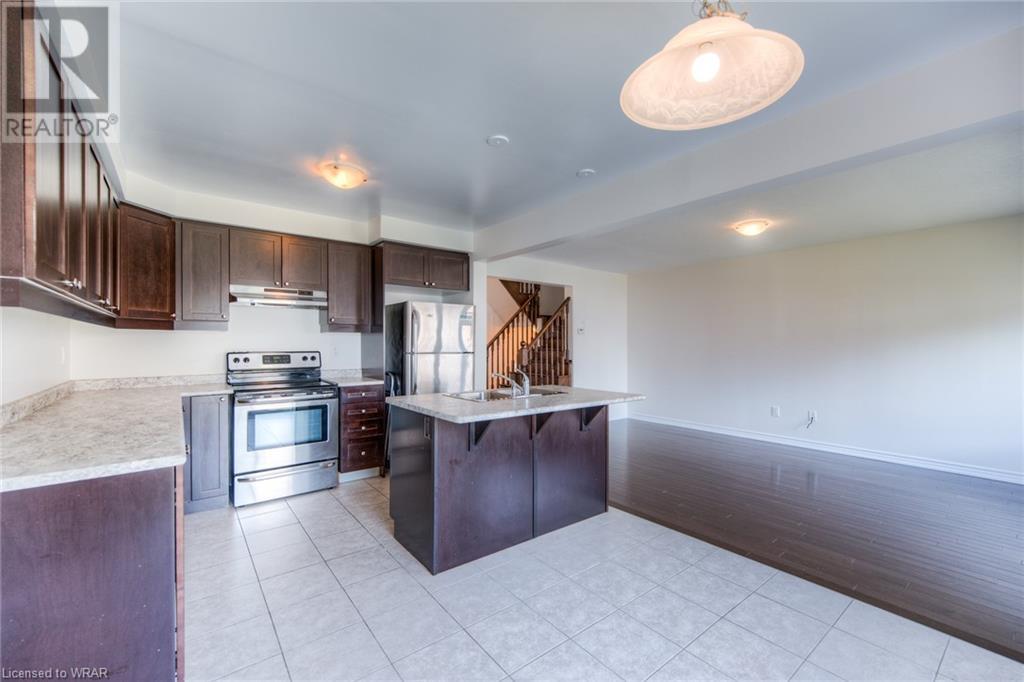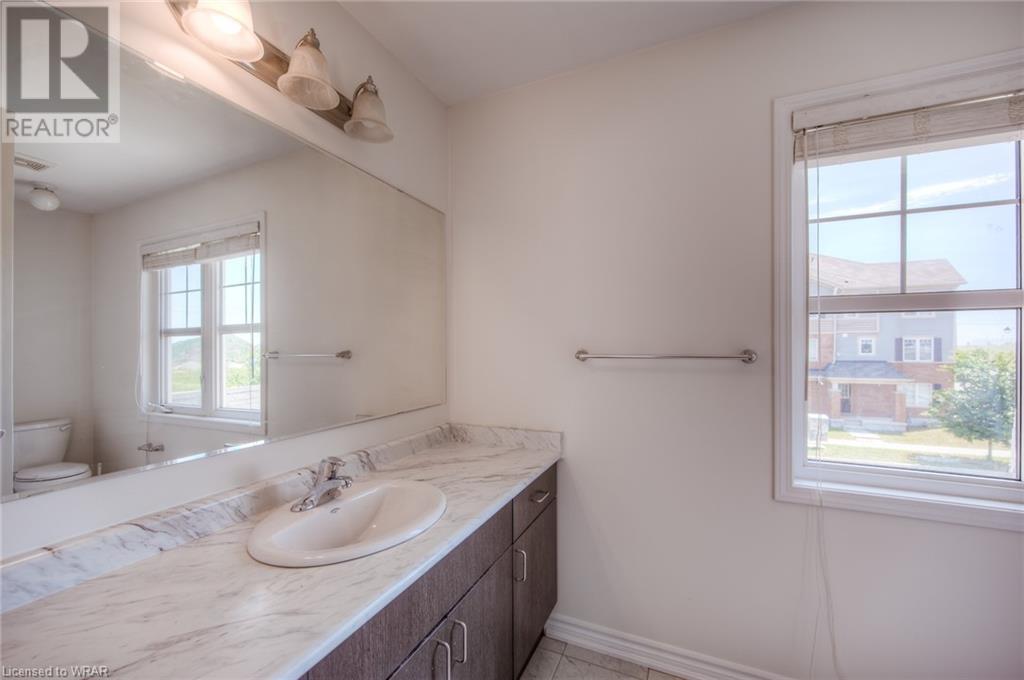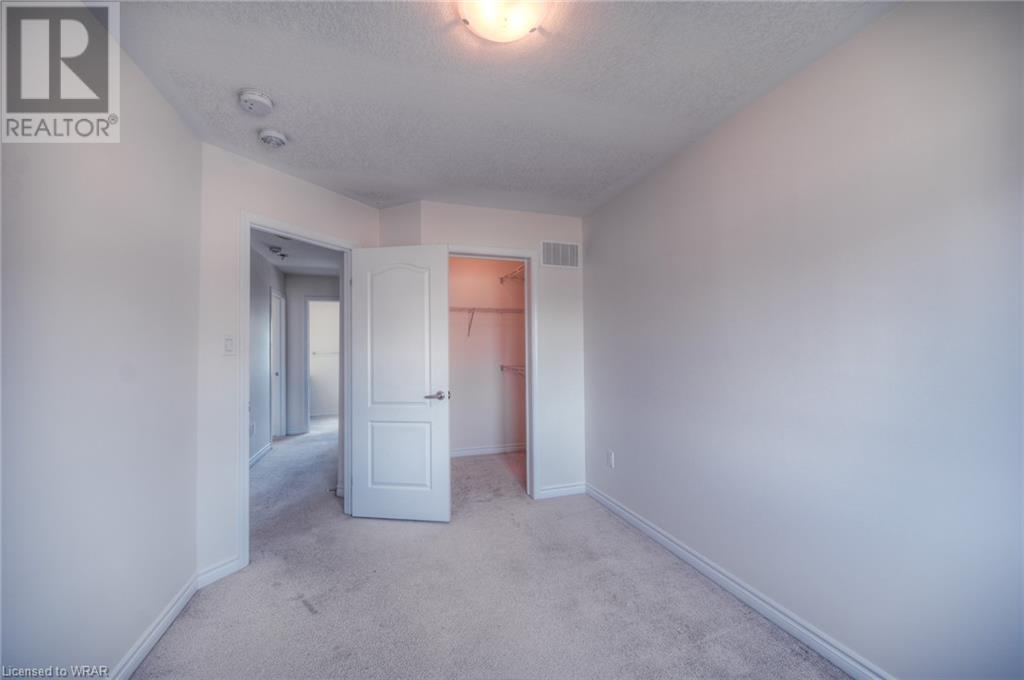3 Bedroom
3 Bathroom
1500 sqft
2 Level
Central Air Conditioning
Forced Air, Hot Water Radiator Heat
Landscaped
$2,700 Monthly
Welcome to 11 Arbourview Cr. This modern well lit large 3 bedroom 3 bathroom townhome is ready for your growing family. Hardwood throughout the main floor, nice finishes and tons of space. These well built homes are quiet and spacious. Close to excellent schools, shopping and amenities. Recreation centres are also close with tons of walking trails and outdoor activities in the area as well. (id:12178)
Property Details
|
MLS® Number
|
40613279 |
|
Property Type
|
Single Family |
|
Amenities Near By
|
Golf Nearby, Hospital, Park, Place Of Worship, Playground, Public Transit, Schools, Shopping |
|
Communication Type
|
High Speed Internet |
|
Community Features
|
Quiet Area, Community Centre |
|
Equipment Type
|
Water Heater |
|
Features
|
Conservation/green Belt, Paved Driveway |
|
Parking Space Total
|
2 |
|
Rental Equipment Type
|
Water Heater |
|
Structure
|
Porch |
Building
|
Bathroom Total
|
3 |
|
Bedrooms Above Ground
|
3 |
|
Bedrooms Total
|
3 |
|
Appliances
|
Dishwasher, Dryer, Microwave, Refrigerator, Stove, Washer, Hood Fan |
|
Architectural Style
|
2 Level |
|
Basement Development
|
Unfinished |
|
Basement Type
|
Full (unfinished) |
|
Constructed Date
|
2016 |
|
Construction Style Attachment
|
Attached |
|
Cooling Type
|
Central Air Conditioning |
|
Exterior Finish
|
Brick, Vinyl Siding |
|
Foundation Type
|
Poured Concrete |
|
Half Bath Total
|
1 |
|
Heating Fuel
|
Natural Gas |
|
Heating Type
|
Forced Air, Hot Water Radiator Heat |
|
Stories Total
|
2 |
|
Size Interior
|
1500 Sqft |
|
Type
|
Row / Townhouse |
|
Utility Water
|
Municipal Water |
Parking
Land
|
Access Type
|
Highway Access, Highway Nearby |
|
Acreage
|
No |
|
Land Amenities
|
Golf Nearby, Hospital, Park, Place Of Worship, Playground, Public Transit, Schools, Shopping |
|
Landscape Features
|
Landscaped |
|
Sewer
|
Municipal Sewage System |
|
Size Depth
|
89 Ft |
|
Size Frontage
|
23 Ft |
|
Zoning Description
|
R6 |
Rooms
| Level |
Type |
Length |
Width |
Dimensions |
|
Second Level |
Primary Bedroom |
|
|
12'7'' x 13'4'' |
|
Second Level |
Bedroom |
|
|
8'8'' x 13'6'' |
|
Second Level |
Bedroom |
|
|
11'2'' x 13'4'' |
|
Second Level |
4pc Bathroom |
|
|
4'10'' x 8'8'' |
|
Second Level |
4pc Bathroom |
|
|
11'9'' x 5'7'' |
|
Basement |
Other |
|
|
22'3'' x 32'9'' |
|
Main Level |
Living Room |
|
|
11'0'' x 16'10'' |
|
Main Level |
Kitchen |
|
|
10'1'' x 9'2'' |
|
Main Level |
Other |
|
|
10'0'' x 19'2'' |
|
Main Level |
Dining Room |
|
|
10'1'' x 7'11'' |
|
Main Level |
2pc Bathroom |
|
|
4'6'' x 5'7'' |
Utilities
|
Cable
|
Available |
|
Electricity
|
Available |
|
Natural Gas
|
Available |
|
Telephone
|
Available |
https://www.realtor.ca/real-estate/27103452/11-arbourview-crescent-kitchener








































