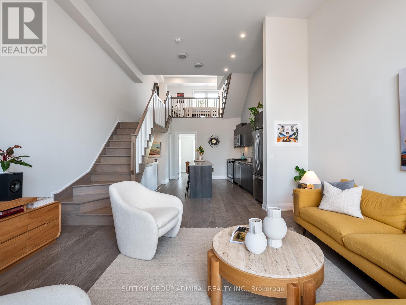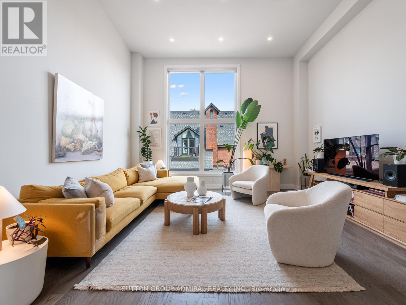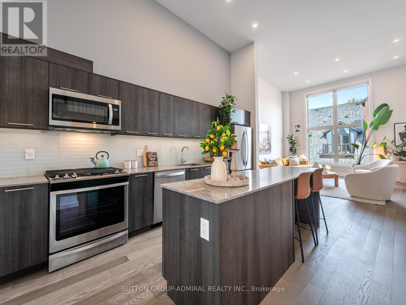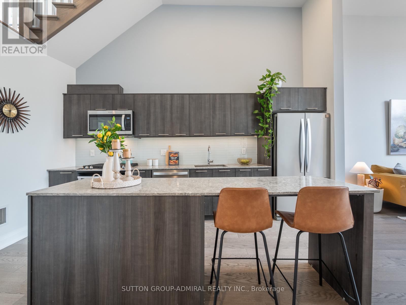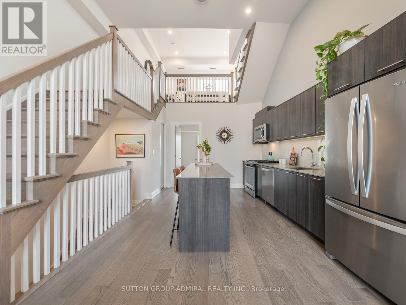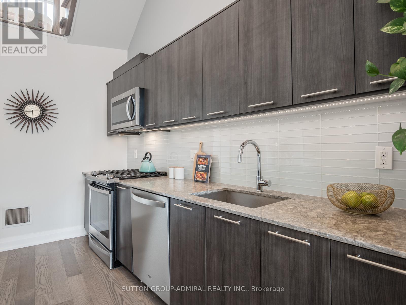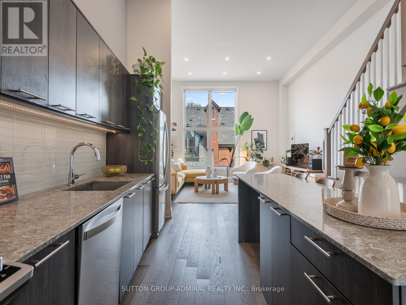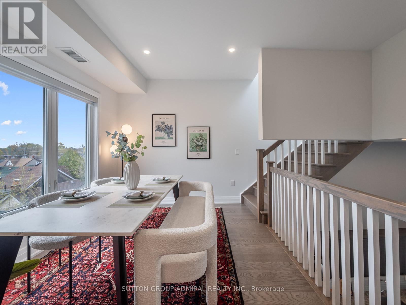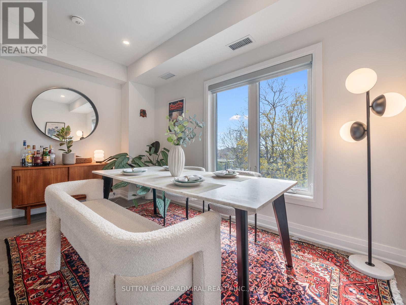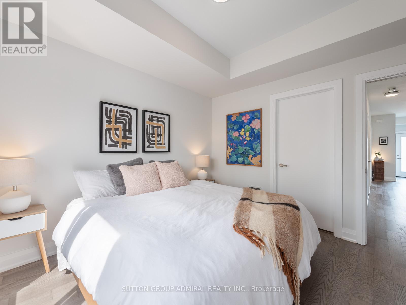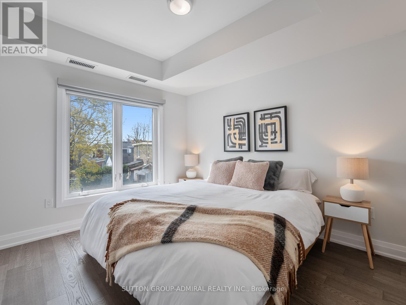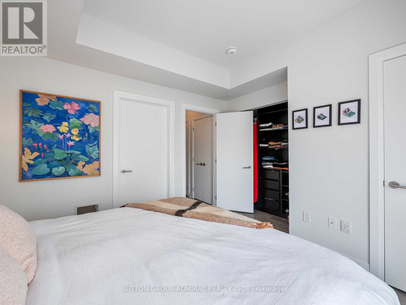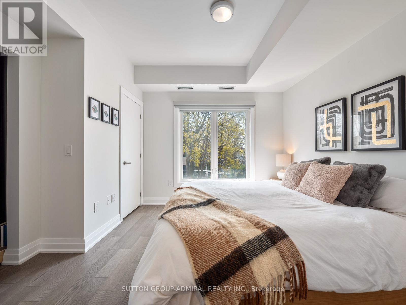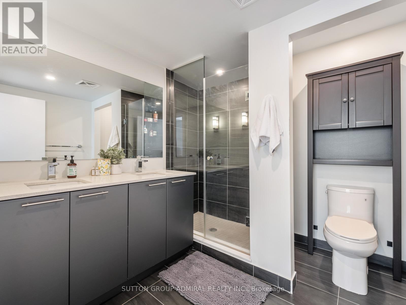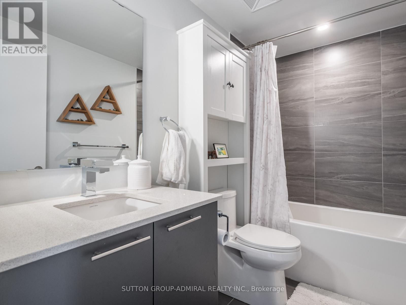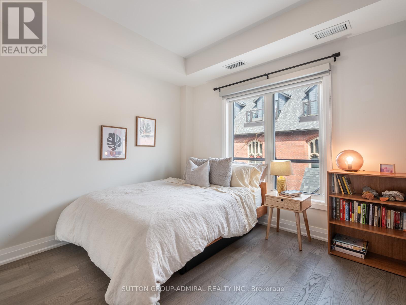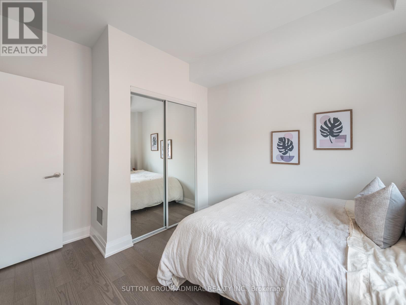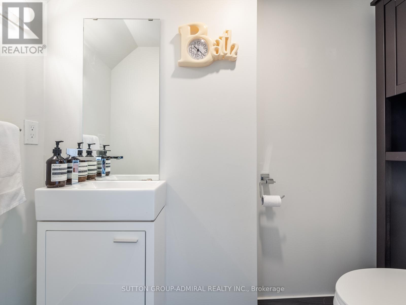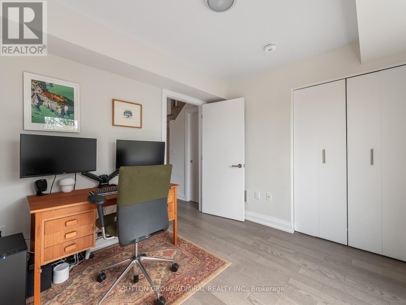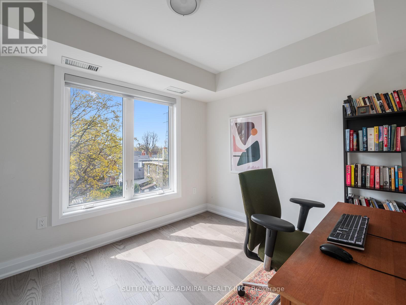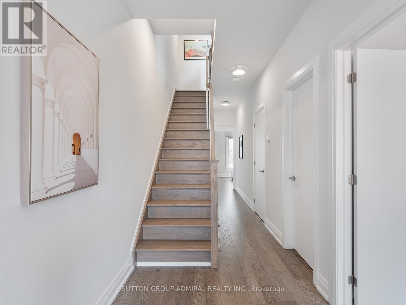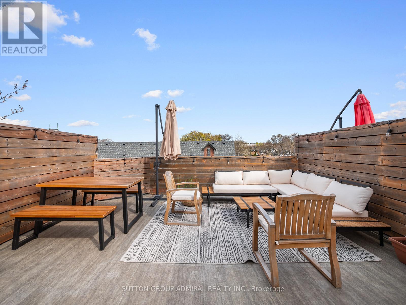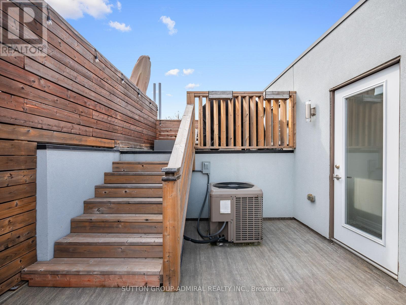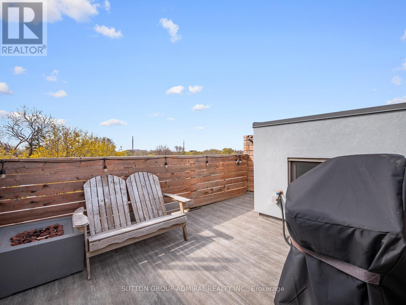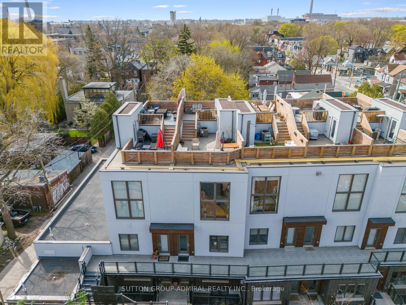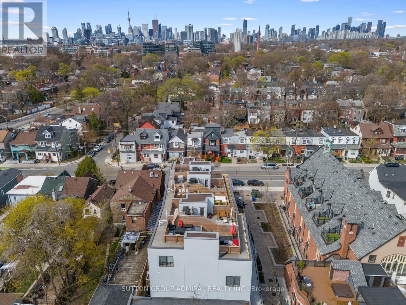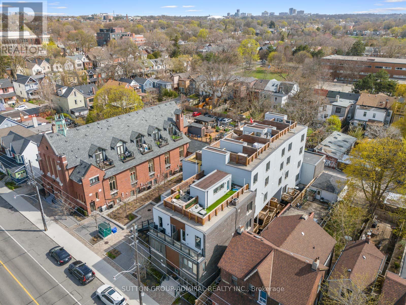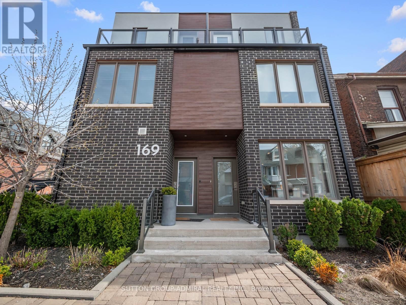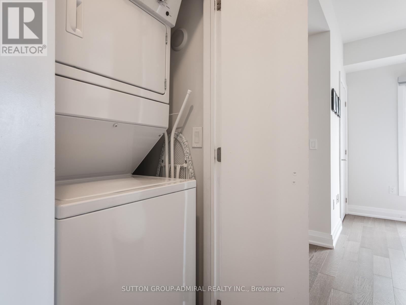11 - 169 Jones Avenue Toronto, Ontario M4M 3A2
$1,399,000Maintenance,
$684.38 Monthly
Maintenance,
$684.38 MonthlyNestled at 169 Jones Ave #11, this stunning home offers a seamless blend of luxury and functionality. Bathed in natural light, the recently painted interior boasts a free-flowing floor plan with high smooth ceilings and large windows. The living area is adorned with pot lights, creating a warm and inviting ambiance. The contemporary kitchen features stainless steel appliances, a stylish backsplash and an oversized center island that doubles as a breakfast bar. On the main level, there is a versatile bedroom that can easily be used as an office space. The primary suite is a retreat, complete with ample closet space and a 4 piece ensuite with double sinks and floor-to-ceiling tile in the shower. One of the highlights of this home is the private rooftop patio, offering scenic views and the perfect setting for outdoor gatherings. With a natural gas hookup, you can easily grill and entertain in style. Located in a vibrant neighbourhood, you are minutes away from parks, schools, the Donlands subway station, Gerrard Square Shopping Centre and plenty of restaurants. Plus, with the Eaton Centre just a 15-minute drive away, you will have easy access to some of the city's best shopping and entertainment! *Also includes fiber internet and each room is wired for Ethernet* **** EXTRAS **** The maintenance fee includes snow removal, garbage service, grounds maintenance, common hydro/water/stormwater, parking, common area repairs and access to a party room. (id:12178)
Property Details
| MLS® Number | E8303750 |
| Property Type | Single Family |
| Community Name | South Riverdale |
| Amenities Near By | Hospital, Park, Public Transit, Schools |
| Community Features | Pet Restrictions, Community Centre |
| Features | Carpet Free |
| Parking Space Total | 1 |
Building
| Bathroom Total | 3 |
| Bedrooms Above Ground | 3 |
| Bedrooms Total | 3 |
| Appliances | Dishwasher, Dryer, Microwave, Refrigerator, Stove, Washer, Window Coverings |
| Cooling Type | Central Air Conditioning |
| Exterior Finish | Brick |
| Heating Fuel | Natural Gas |
| Heating Type | Forced Air |
| Stories Total | 3 |
| Type | Row / Townhouse |
Land
| Acreage | No |
| Land Amenities | Hospital, Park, Public Transit, Schools |
Rooms
| Level | Type | Length | Width | Dimensions |
|---|---|---|---|---|
| Second Level | Dining Room | 4.35 m | 2.96 m | 4.35 m x 2.96 m |
| Main Level | Living Room | 5.17 m | 4.82 m | 5.17 m x 4.82 m |
| Main Level | Kitchen | 4.74 m | 3.43 m | 4.74 m x 3.43 m |
| Main Level | Eating Area | 4.74 m | 3.43 m | 4.74 m x 3.43 m |
| Main Level | Bedroom | 3.27 m | 2.81 m | 3.27 m x 2.81 m |
| Ground Level | Primary Bedroom | 4.32 m | 3.47 m | 4.32 m x 3.47 m |
| Ground Level | Bathroom | 2.57 m | 2.46 m | 2.57 m x 2.46 m |
| Ground Level | Bedroom 2 | 3.72 m | 3.19 m | 3.72 m x 3.19 m |
| Ground Level | Bathroom | 2.71 m | 1.52 m | 2.71 m x 1.52 m |
https://www.realtor.ca/real-estate/26843940/11-169-jones-avenue-toronto-south-riverdale

