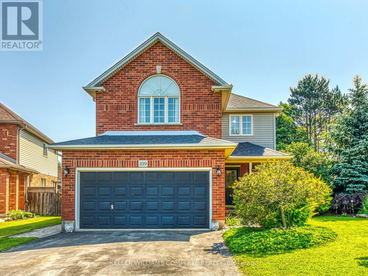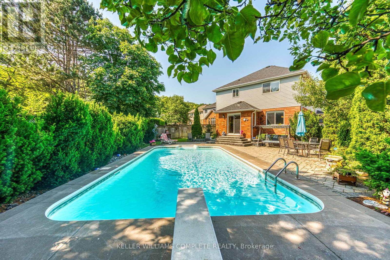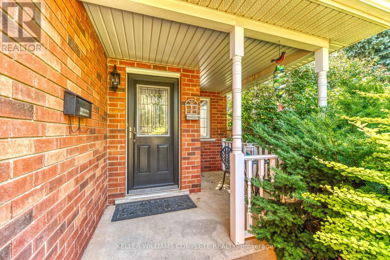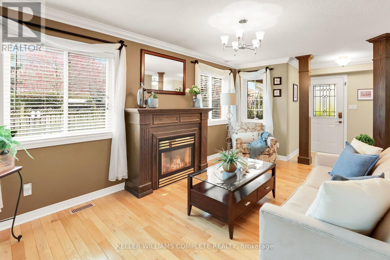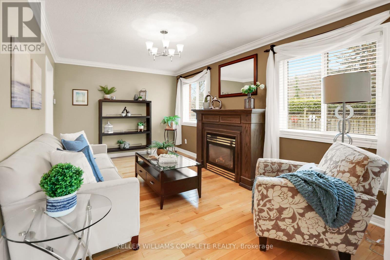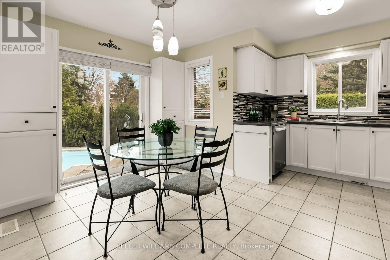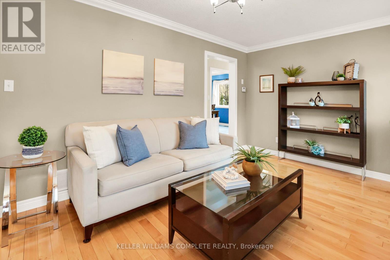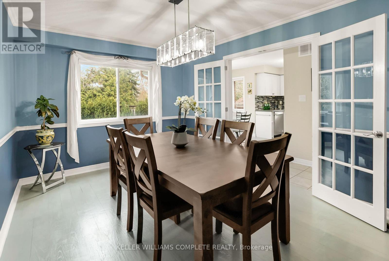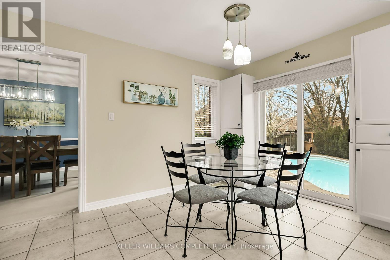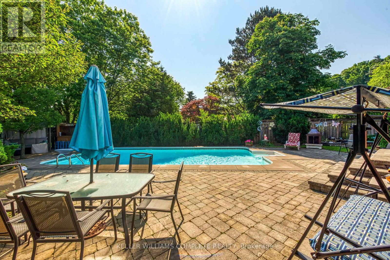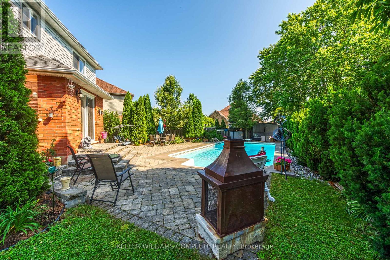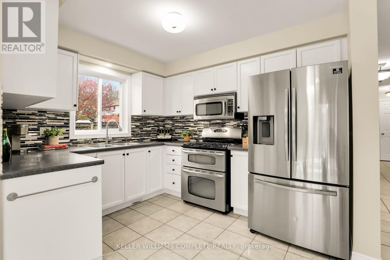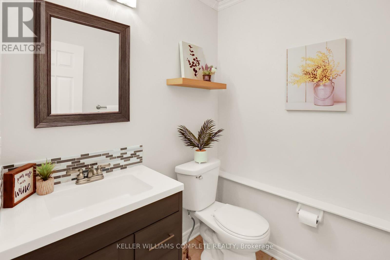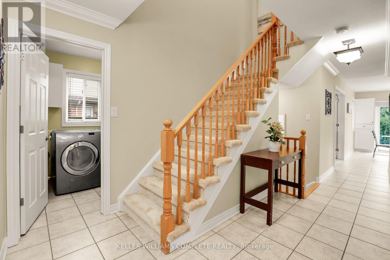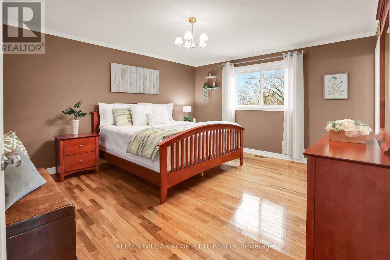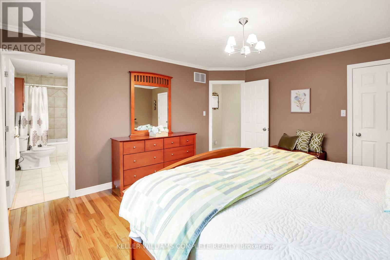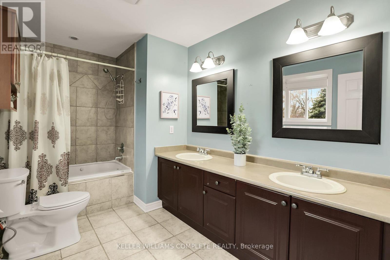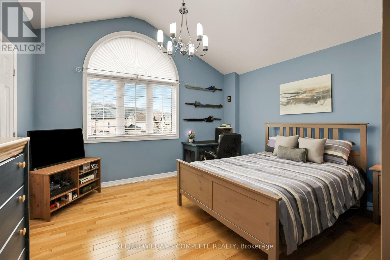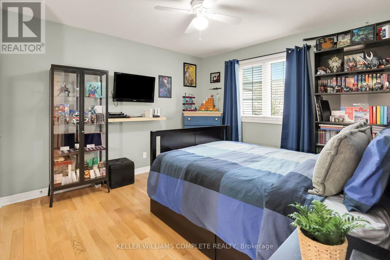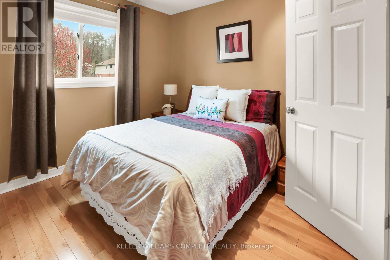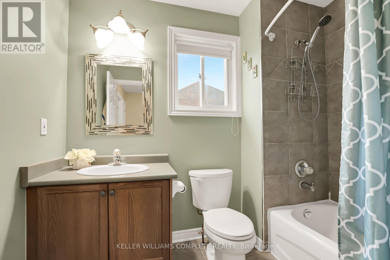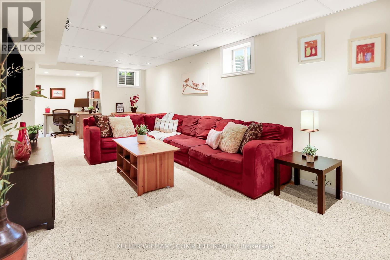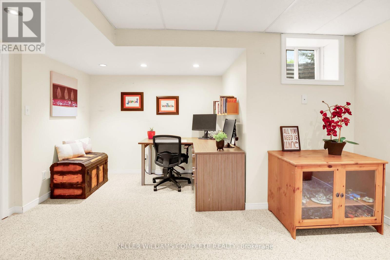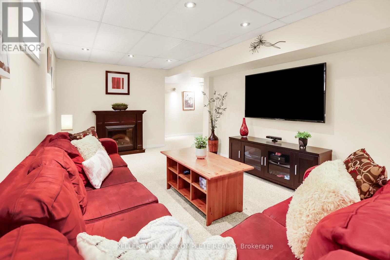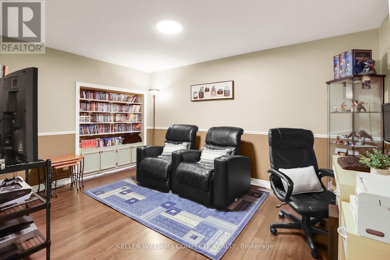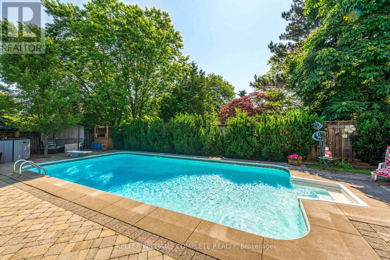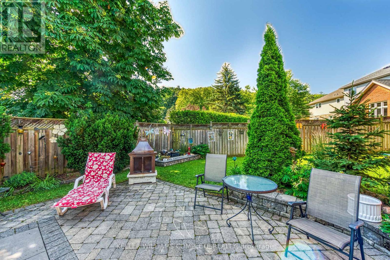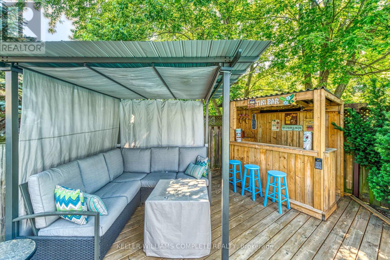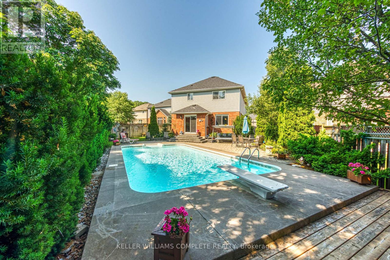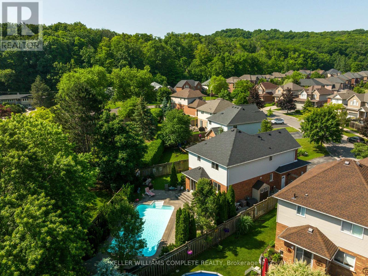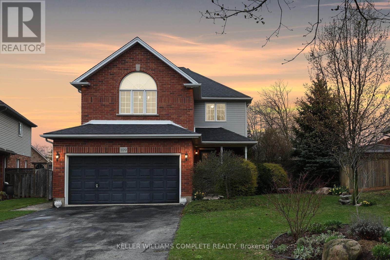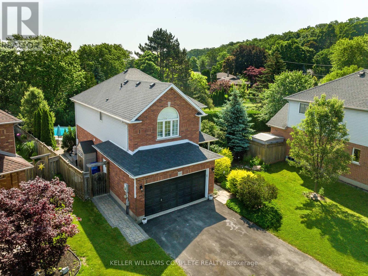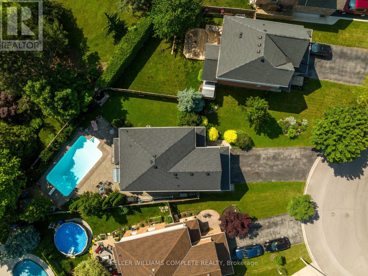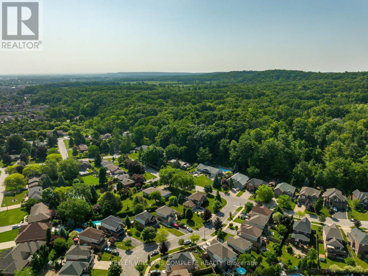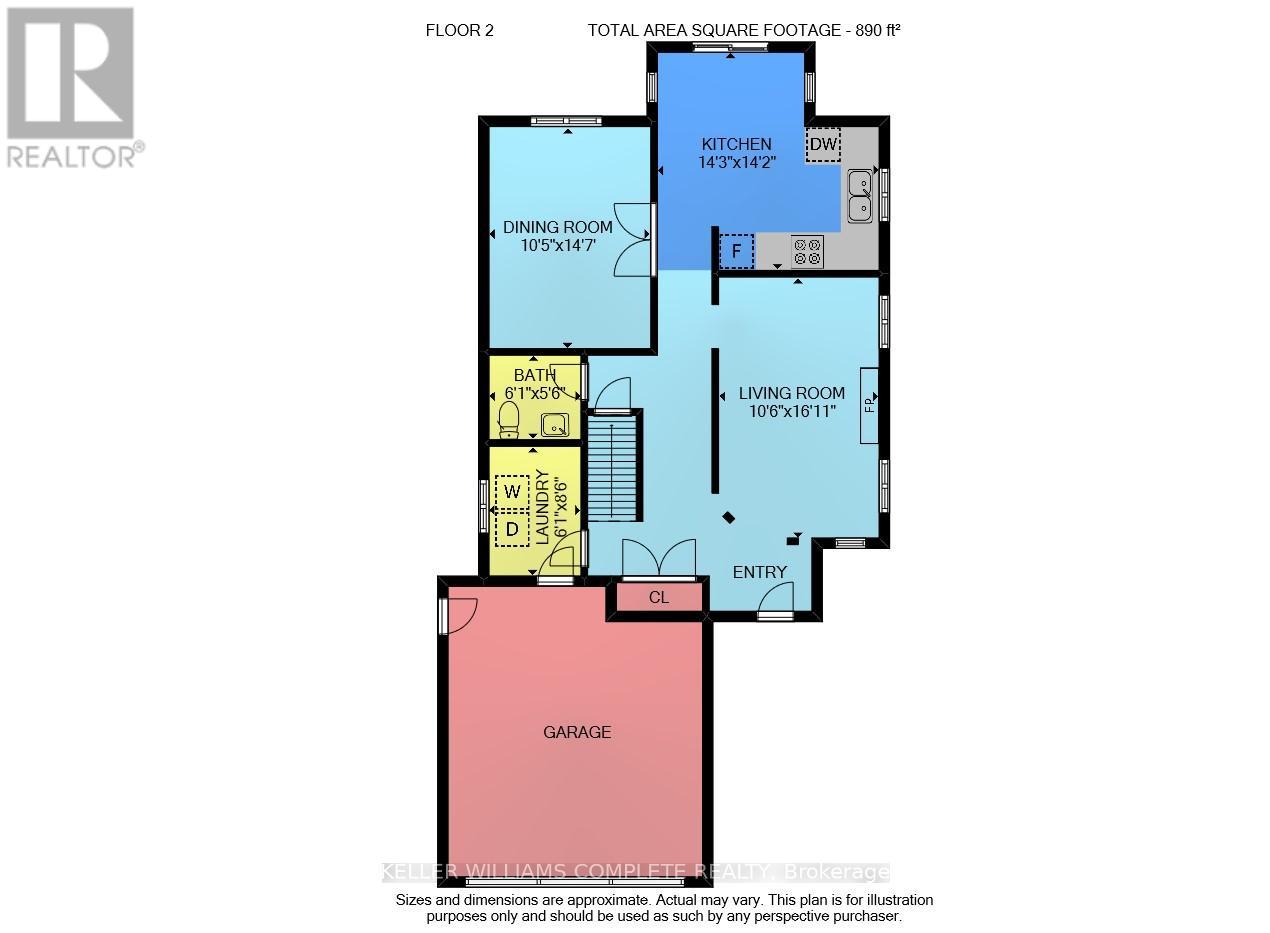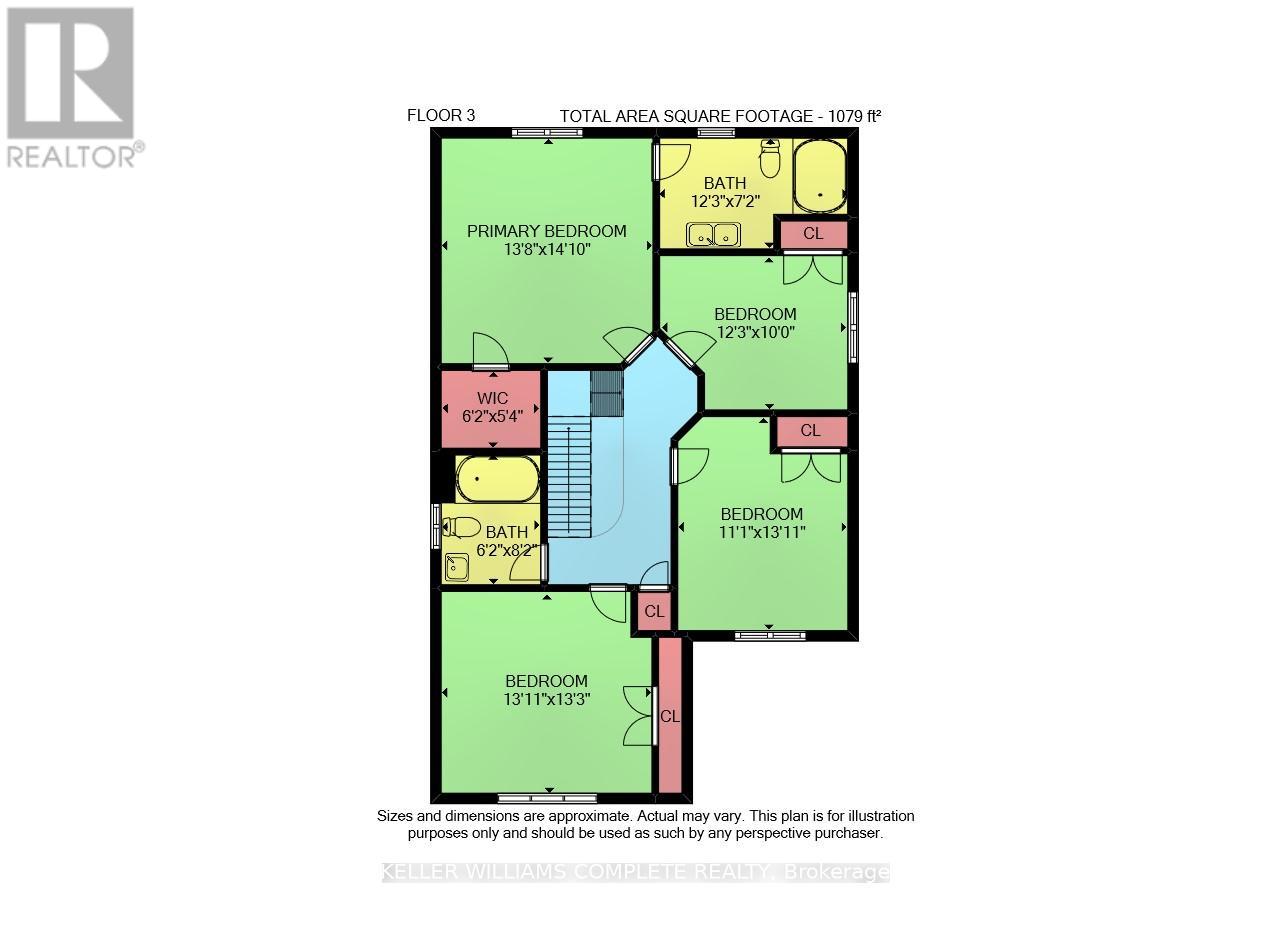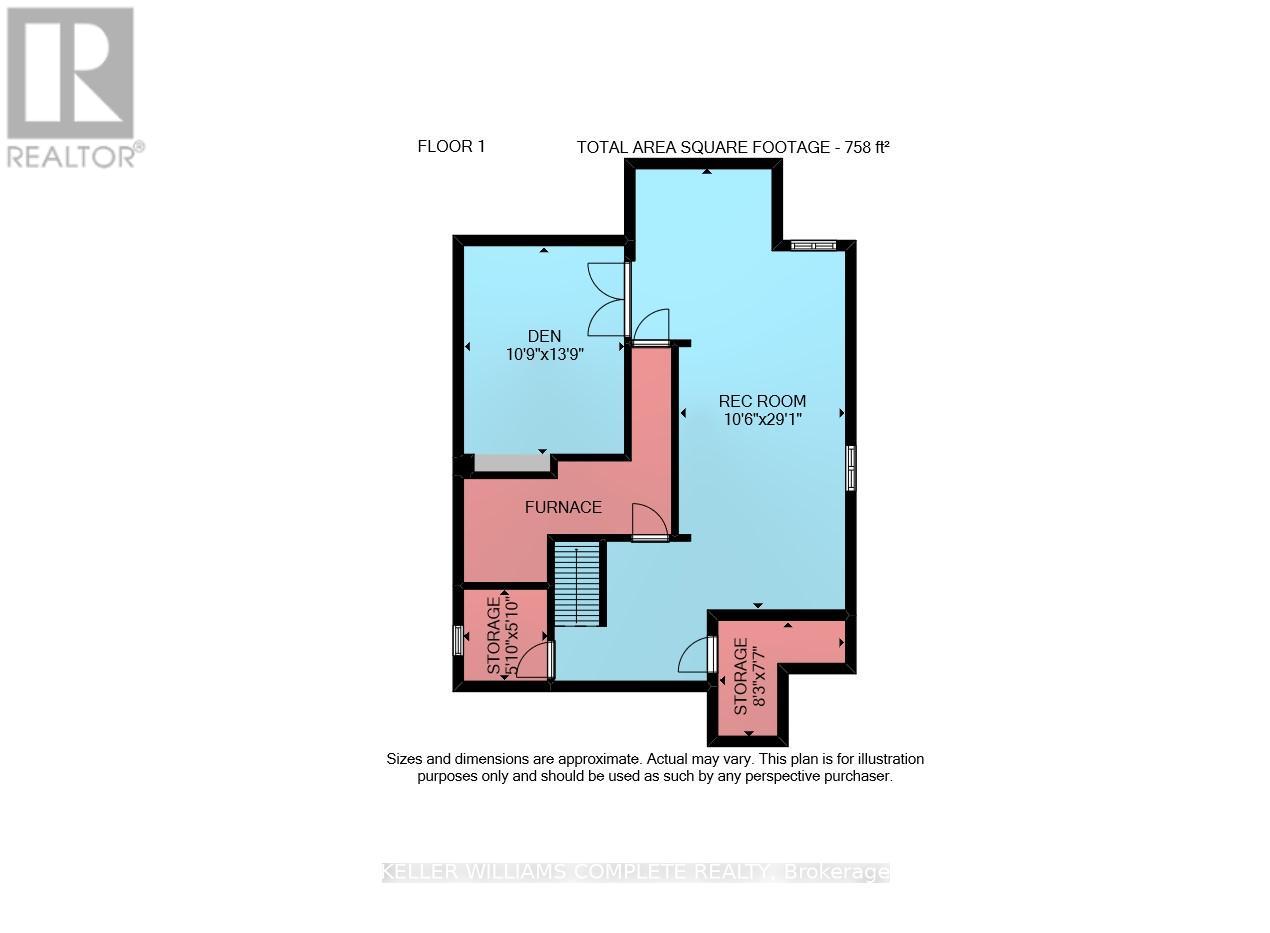5 Bedroom
3 Bathroom
Fireplace
Inground Pool
Central Air Conditioning
Forced Air
$1,025,000
ESCARPMENT VIEWS & OASIS YARD ... Fully finished, 4 + 1 bedroom, 3 bathroom home offers MANY UPGRADED FEATURES throughout ~ Corian quartz counters, gleaming hardwood floors, gas fireplace with mantel, decorative pillars, crown moulding, French doors & MORE! 109 Udell Way in Grimsby sits in a very desirable escarpment neighbourhood, walking distance to the hospital, schools, parks, downtown, PLUS just minutes to QEW access. Bright and spacious main level features a formal living room w/gas fireplace, separate dining room, and XL eat-in kitchen w/abundant cabinetry & S/S appliances. WALK OUT through sliding glass doors to private, OASIS YARD boasting an INGROUND, heated, 16' x 32' saltwater pool PLUS interlock brick patio and TIKI BAR, surrounded by mature trees, shrubs, and greenery. UPPER LEVEL offers a primary bedroom with walk-in closet, 5-pc ensuite w/jetted tub, 3 more generous bedrooms and a 4-pc bathroom. FINISHED LOWER LEVEL offers a recreation room, bedroom/den with built-in bookcase, and plenty of storage. Full sprinkler system, XL double drive & garage w/inside entry to MF laundry room. CLICK ON MULTIMEDIA for video tour, drone photos, floor plans & more. (id:12178)
Open House
This property has open houses!
Starts at:
2:00 pm
Ends at:
4:00 pm
Property Details
|
MLS® Number
|
X8252612 |
|
Property Type
|
Single Family |
|
Amenities Near By
|
Hospital, Park, Schools |
|
Community Features
|
Community Centre |
|
Parking Space Total
|
6 |
|
Pool Type
|
Inground Pool |
Building
|
Bathroom Total
|
3 |
|
Bedrooms Above Ground
|
4 |
|
Bedrooms Below Ground
|
1 |
|
Bedrooms Total
|
5 |
|
Basement Development
|
Finished |
|
Basement Type
|
Full (finished) |
|
Construction Style Attachment
|
Detached |
|
Cooling Type
|
Central Air Conditioning |
|
Exterior Finish
|
Brick, Vinyl Siding |
|
Fireplace Present
|
Yes |
|
Heating Fuel
|
Natural Gas |
|
Heating Type
|
Forced Air |
|
Stories Total
|
2 |
|
Type
|
House |
Parking
Land
|
Acreage
|
No |
|
Land Amenities
|
Hospital, Park, Schools |
|
Size Irregular
|
43.77 X 135.11 Ft ; 43.77x135.11x13.38x76.51x113 |
|
Size Total Text
|
43.77 X 135.11 Ft ; 43.77x135.11x13.38x76.51x113 |
Rooms
| Level |
Type |
Length |
Width |
Dimensions |
|
Second Level |
Primary Bedroom |
4.17 m |
4.52 m |
4.17 m x 4.52 m |
|
Second Level |
Bedroom 2 |
3.73 m |
3.05 m |
3.73 m x 3.05 m |
|
Second Level |
Bedroom 3 |
3.38 m |
4.24 m |
3.38 m x 4.24 m |
|
Second Level |
Bedroom 4 |
4.24 m |
4.04 m |
4.24 m x 4.04 m |
|
Basement |
Recreational, Games Room |
3.2 m |
8.86 m |
3.2 m x 8.86 m |
|
Basement |
Bedroom |
3.28 m |
4.19 m |
3.28 m x 4.19 m |
|
Basement |
Other |
1.78 m |
1.78 m |
1.78 m x 1.78 m |
|
Basement |
Other |
2.51 m |
2.31 m |
2.51 m x 2.31 m |
|
Main Level |
Living Room |
3.2 m |
5.16 m |
3.2 m x 5.16 m |
|
Main Level |
Kitchen |
4.34 m |
4.32 m |
4.34 m x 4.32 m |
|
Main Level |
Dining Room |
3.17 m |
4.44 m |
3.17 m x 4.44 m |
Utilities
|
Sewer
|
Installed |
|
Natural Gas
|
Installed |
|
Electricity
|
Installed |
|
Cable
|
Available |
https://www.realtor.ca/real-estate/26777248/109-udell-way-grimsby

