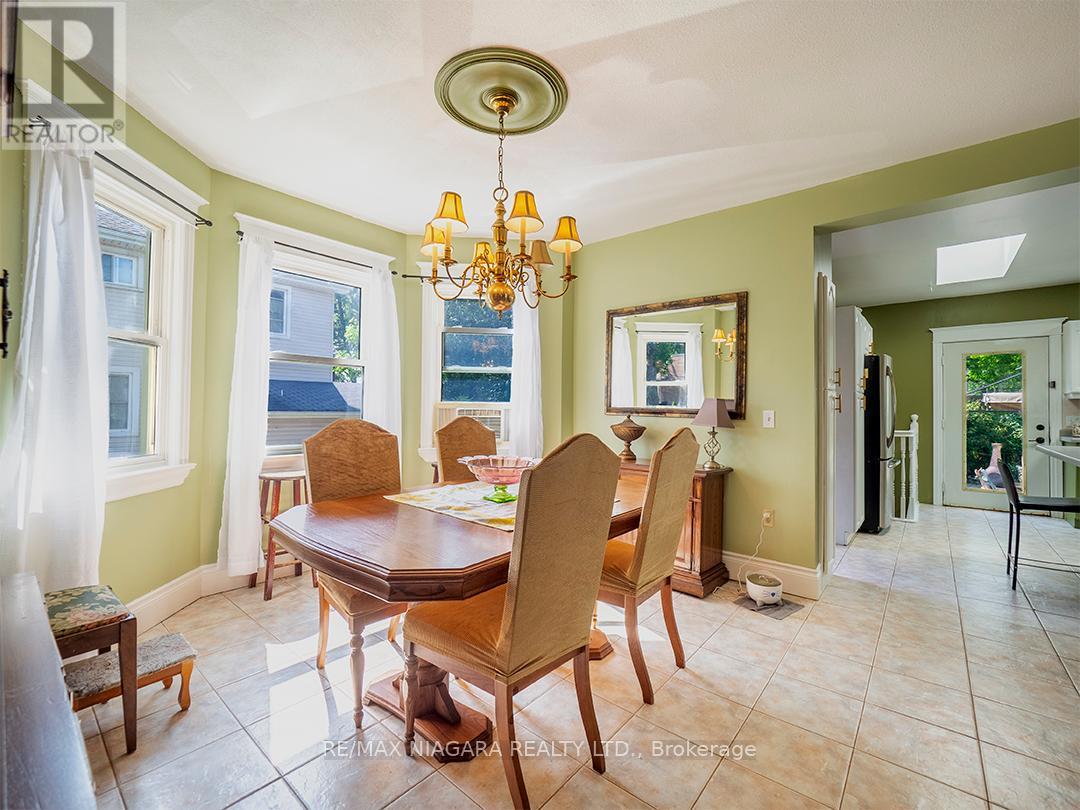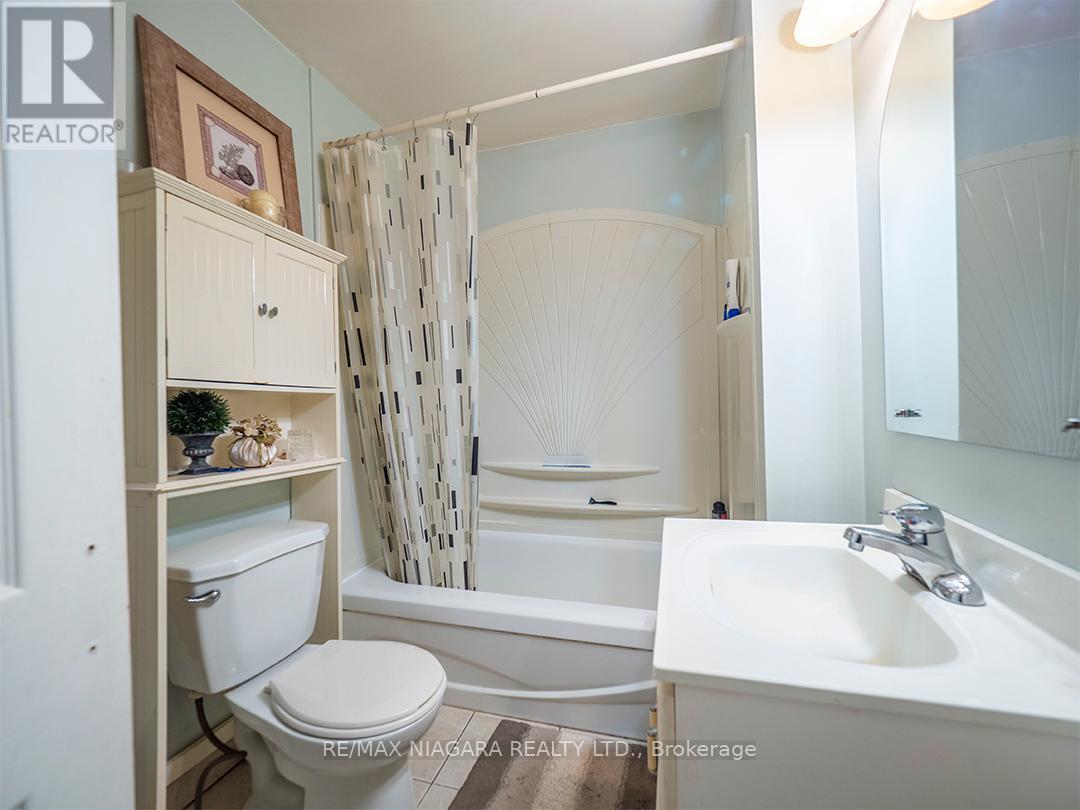4 Bedroom
2 Bathroom
Fireplace
Forced Air
$529,900
Discover the charm & warmth of 108 Victoria Street, a classic character home in the heart of southwest PortColborne. Just a stone's throw away from HH Knoll Park & Sugarloaf Marina on Lake Erie, and the vibrant shopping scene along West Street on the Welland Canal. This location also sits in an excellent school district.This sunny two-storey home sits on an expansive 61' x 165' lot, boasting intricate perennial gardens, elegant stone walkways, and a spacious patio, all surrounded by mature trees and shrubs for added privacy. The inviting front porch leads into a welcoming entrance hall, where you'll find a large living room with a cozy gas fireplace, a bright and airy dining room, and a spacious kitchen with a lunch counter and two skylights, ensuring plenty of natural light. A door from the kitchen opens directly to the backyard patio and gardens, perfect for outdoor dining and relaxation. The classic staircase leads to the second floor, featuring three comfortable bedrooms and a main bathroom. The full basement provides additional living space with a fourth bedroom, a generous rec room, and a second bathroom complete with a jetted tub. At the end of the double driveway, you'll find a large double garage with a barn shape, offering ample storage and parking space. With quick possession available, this home is ready for you to move in this summer! (id:12178)
Property Details
|
MLS® Number
|
X8413006 |
|
Property Type
|
Single Family |
|
Parking Space Total
|
5 |
Building
|
Bathroom Total
|
2 |
|
Bedrooms Above Ground
|
3 |
|
Bedrooms Below Ground
|
1 |
|
Bedrooms Total
|
4 |
|
Appliances
|
Water Heater - Tankless |
|
Basement Development
|
Unfinished |
|
Basement Type
|
Full (unfinished) |
|
Construction Style Attachment
|
Detached |
|
Exterior Finish
|
Stucco |
|
Fireplace Present
|
Yes |
|
Foundation Type
|
Poured Concrete |
|
Heating Fuel
|
Natural Gas |
|
Heating Type
|
Forced Air |
|
Stories Total
|
2 |
|
Type
|
House |
|
Utility Water
|
Municipal Water |
Parking
Land
|
Acreage
|
No |
|
Sewer
|
Sanitary Sewer |
|
Size Irregular
|
61 X 165 Ft |
|
Size Total Text
|
61 X 165 Ft |
Rooms
| Level |
Type |
Length |
Width |
Dimensions |
|
Second Level |
Bedroom |
4.5 m |
2.79 m |
4.5 m x 2.79 m |
|
Second Level |
Bedroom 2 |
2.87 m |
3.89 m |
2.87 m x 3.89 m |
|
Second Level |
Bedroom 3 |
2.67 m |
3.05 m |
2.67 m x 3.05 m |
|
Basement |
Recreational, Games Room |
5.03 m |
6.76 m |
5.03 m x 6.76 m |
|
Basement |
Bedroom 4 |
5.41 m |
5.51 m |
5.41 m x 5.51 m |
|
Basement |
Utility Room |
7.85 m |
1.57 m |
7.85 m x 1.57 m |
|
Main Level |
Living Room |
4.07 m |
7.85 m |
4.07 m x 7.85 m |
|
Main Level |
Dining Room |
3.45 m |
3.89 m |
3.45 m x 3.89 m |
|
Main Level |
Kitchen |
4.65 m |
4.14 m |
4.65 m x 4.14 m |
https://www.realtor.ca/real-estate/27004329/108-victoria-street-port-colborne



































