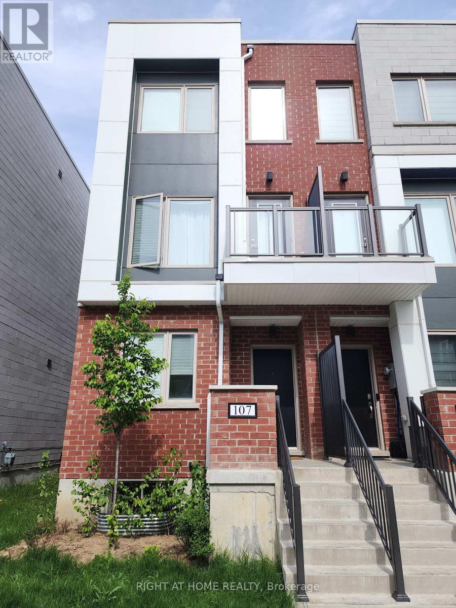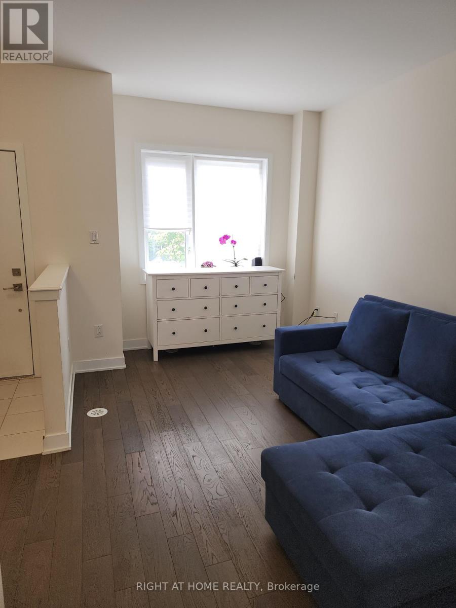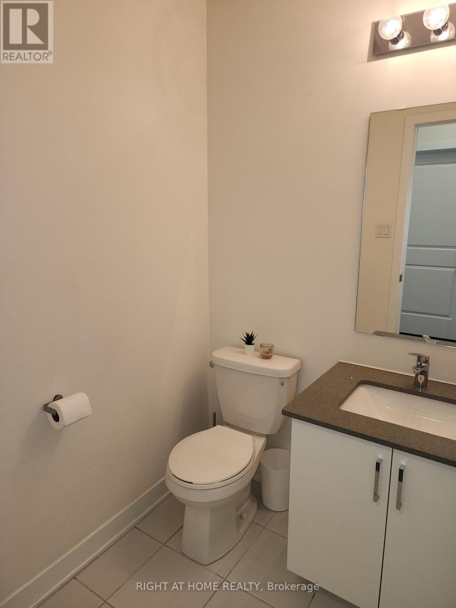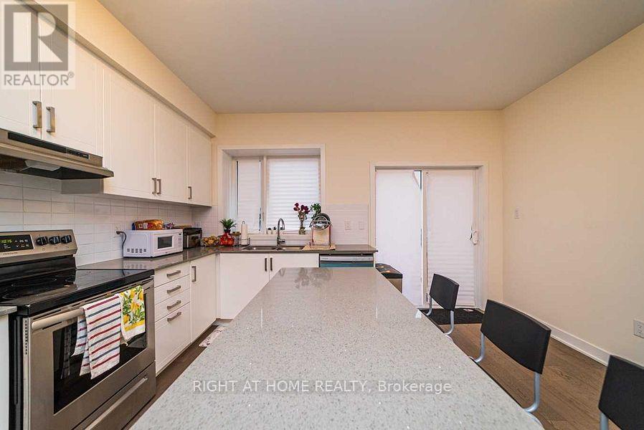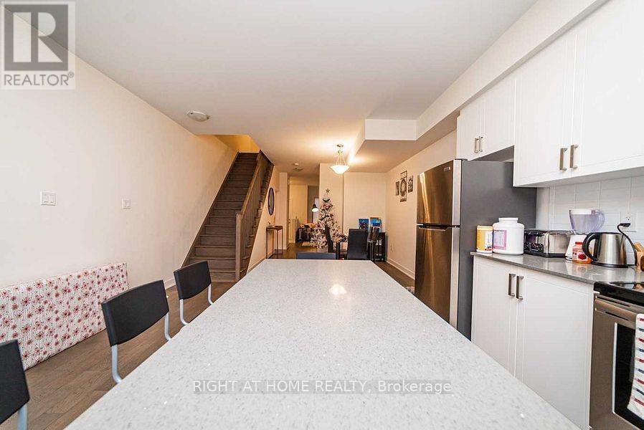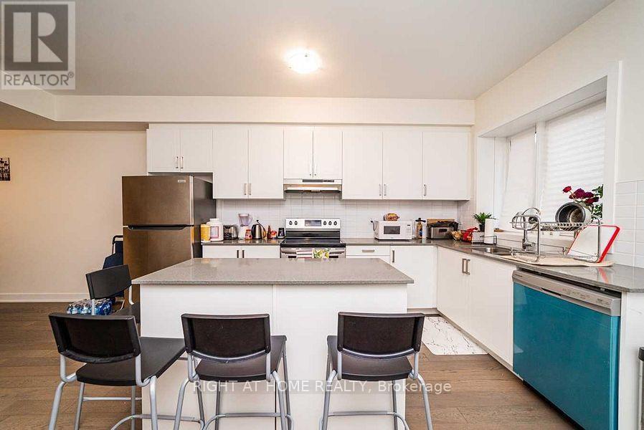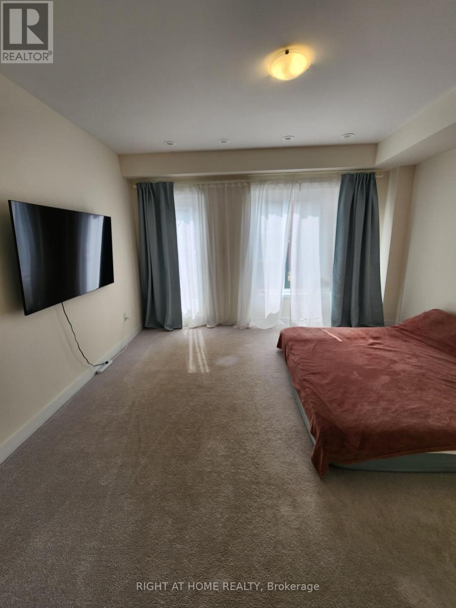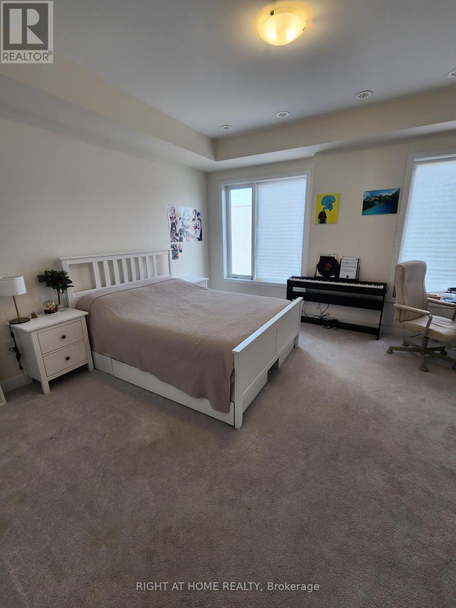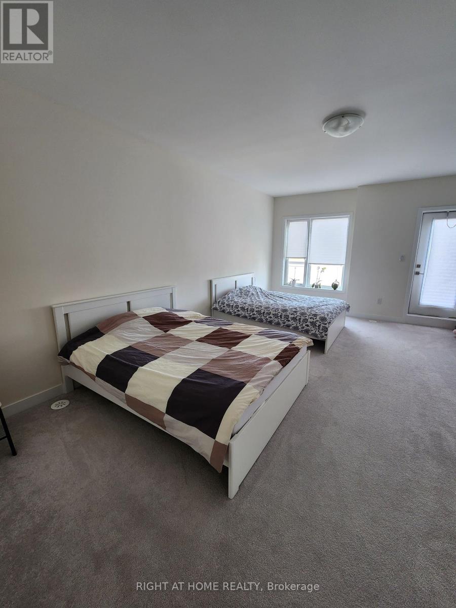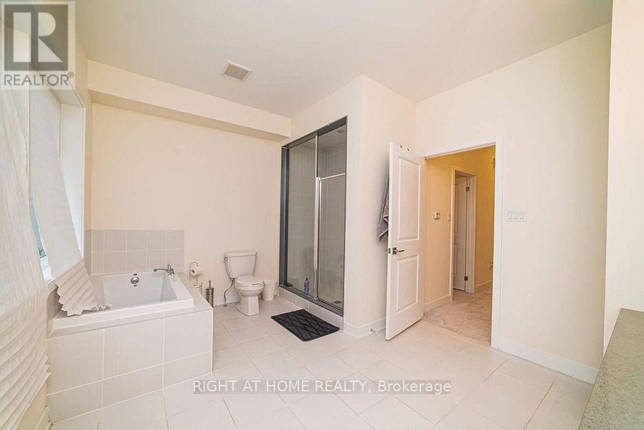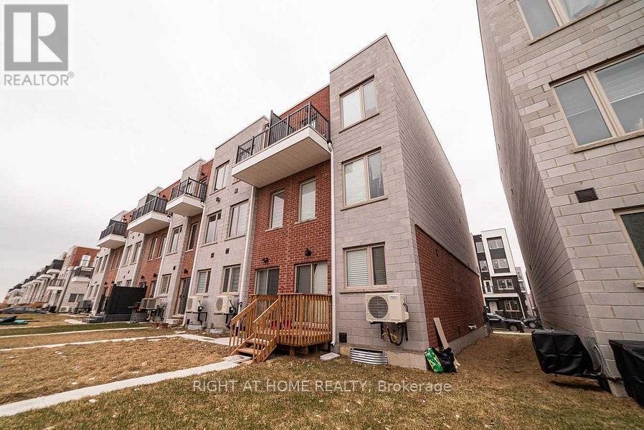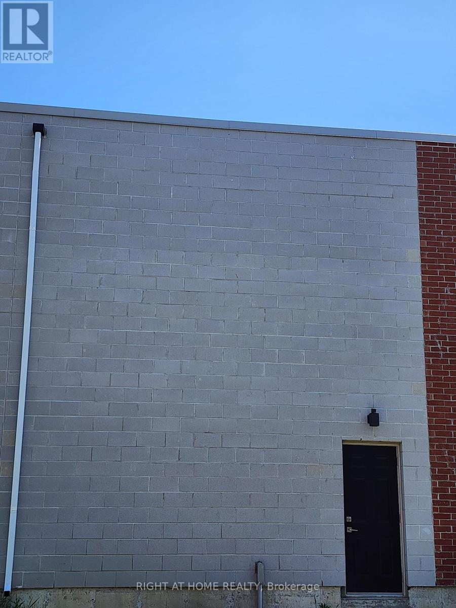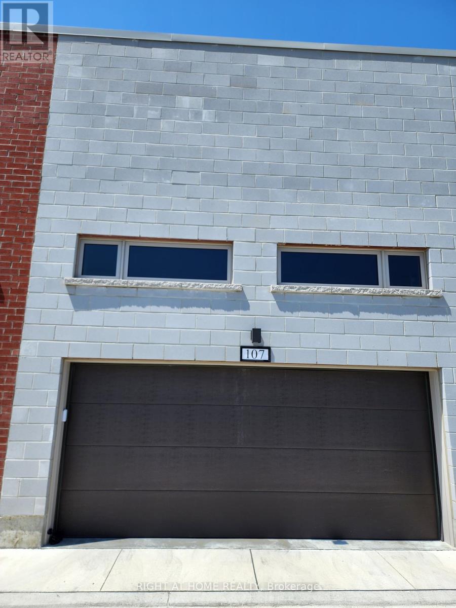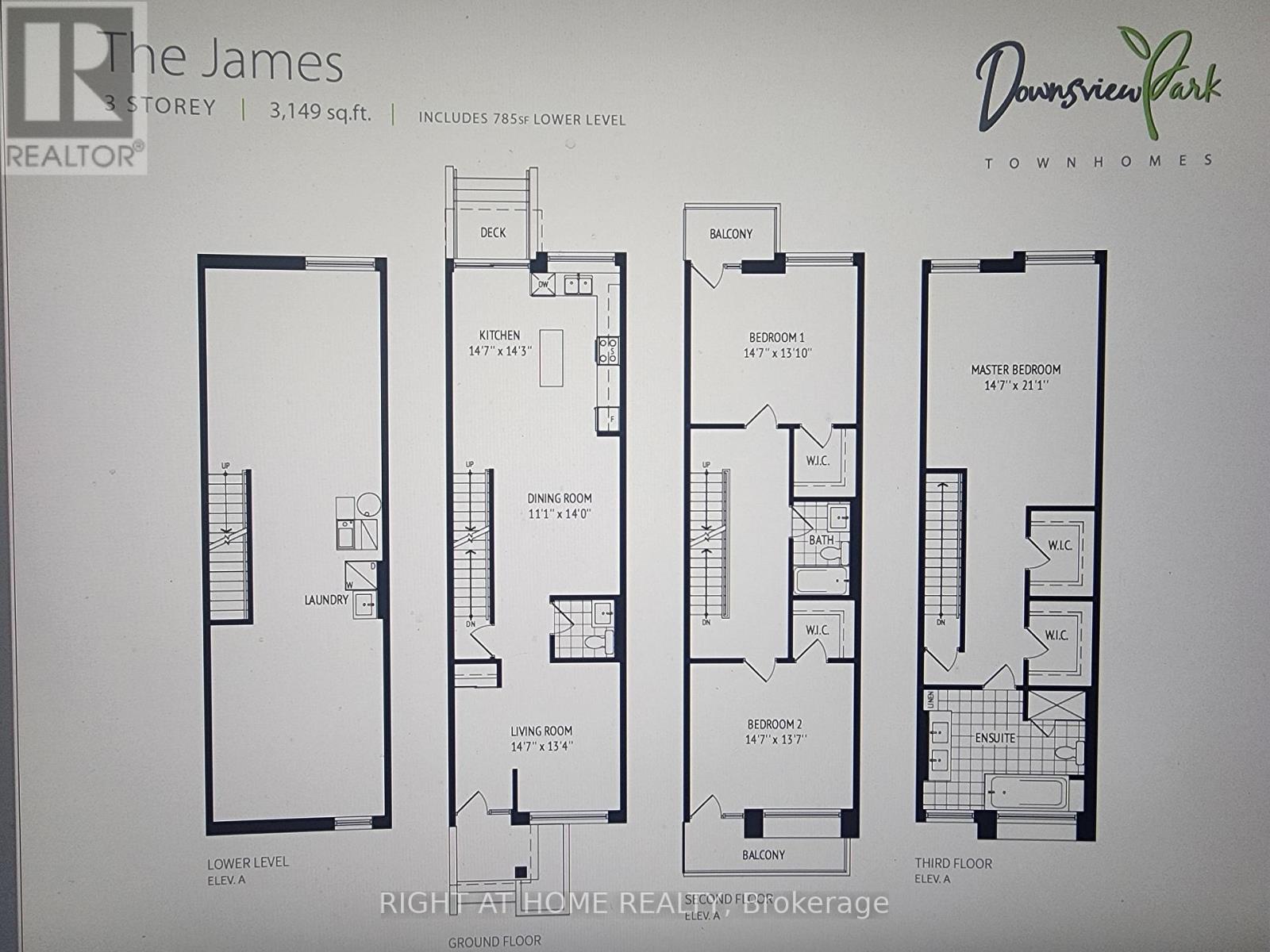3 Bedroom
3 Bathroom
Central Air Conditioning
Forced Air
$1,149,999
DOWNSVIEW PARK - LUXURY FINISHED 3-STOREY PREMIUM END-UNIT TOWNHOME | STAFFORD DEVELOPMENTS BUILT| 3149 SQFT TOTAL INCLUDES 785 SQFT LOWER LEVEL | 3 BEDROOMS | OVERSIZED MASTER BEDROOM ON 3RDFLOOR | 9FT CEILINGS | OVER-SIZED BOX WINDOWS PROVIDING LOTS OF NATURAL LIGHT | WALK-OUTBALCONIES | WALK-OUT DECK TO PRIVATE YARD | DETACHED 2-CAR GARAGE | OWN NEIGHBOURHOOD PARK WITHTENNIS COURTS, PLAY STRUCTURE, SPLASH PADS AND MANY ATTRACTIONS | POTL FEE: $145.72 | SHORT WALKTO DOWNSVIEW PARK THAT HOSTS FESTIVALS, FUNDRAISERS AND CONCERTS TO SPORTS LEAGUES ANDTOURNAMENTS | MINUTES FROM HIGHWAY 401 AND DOWNSVIEW PARK SUBWAY STATION | SHORT DRIVE ORTRAIN/BUS RIDE YORKDALE SHOPPING CENTRE'S MOVIE THEATRES AND WORLD-CLASS STORES, YORK UNIVERSITY,RESTAURANTS & SUPERMARKETS | SEE ATTACHED PHOTOS FOR FLOOR PLANS (id:12178)
Property Details
|
MLS® Number
|
W8222246 |
|
Property Type
|
Single Family |
|
Community Name
|
Downsview-Roding-CFB |
|
Amenities Near By
|
Hospital, Park, Public Transit, Schools |
|
Parking Space Total
|
2 |
Building
|
Bathroom Total
|
3 |
|
Bedrooms Above Ground
|
3 |
|
Bedrooms Total
|
3 |
|
Appliances
|
Dishwasher, Dryer, Range, Refrigerator, Stove, Washer |
|
Construction Style Attachment
|
Attached |
|
Cooling Type
|
Central Air Conditioning |
|
Exterior Finish
|
Brick |
|
Foundation Type
|
Concrete |
|
Heating Fuel
|
Natural Gas |
|
Heating Type
|
Forced Air |
|
Stories Total
|
3 |
|
Type
|
Row / Townhouse |
|
Utility Water
|
Municipal Water |
Parking
Land
|
Acreage
|
No |
|
Land Amenities
|
Hospital, Park, Public Transit, Schools |
|
Sewer
|
Sanitary Sewer |
|
Size Irregular
|
20.21 X 101.43 Ft |
|
Size Total Text
|
20.21 X 101.43 Ft |
https://www.realtor.ca/real-estate/26733439/107-william-duncan-road-toronto-downsview-roding-cfb

