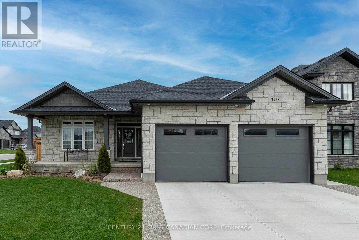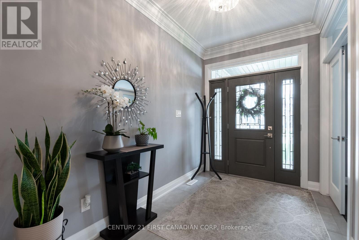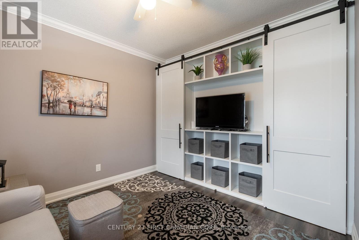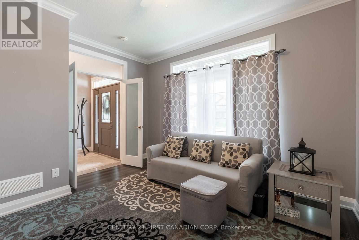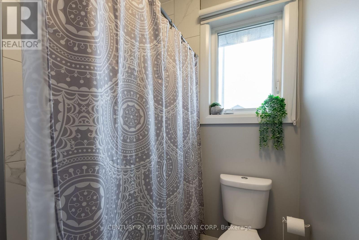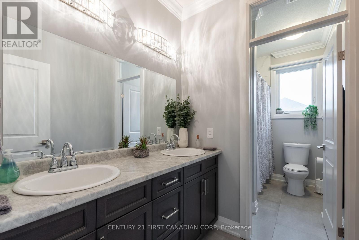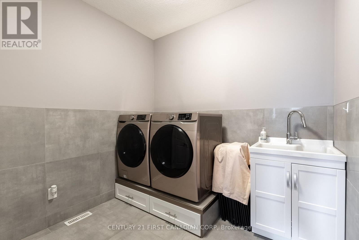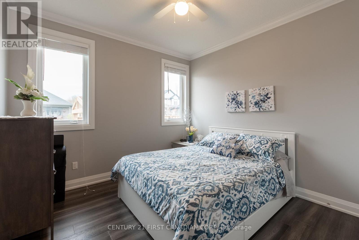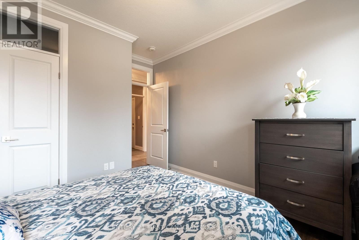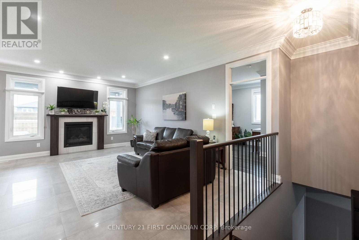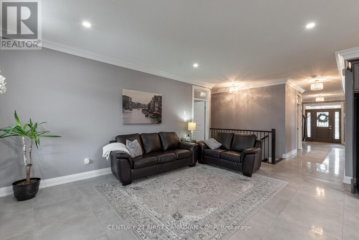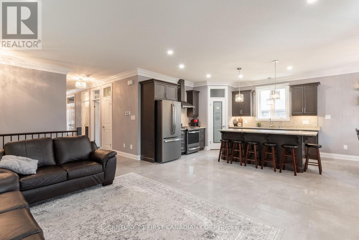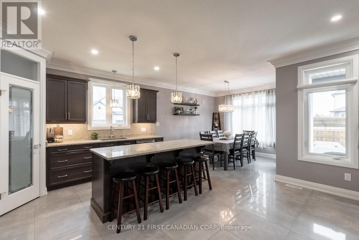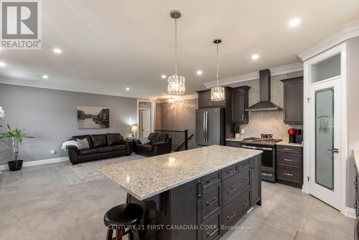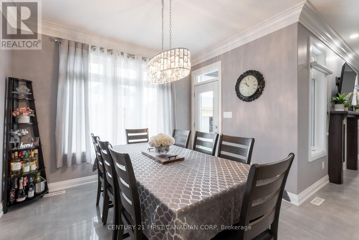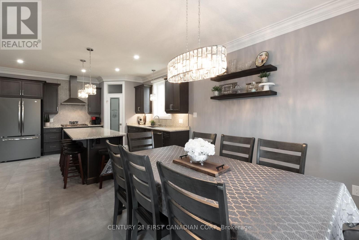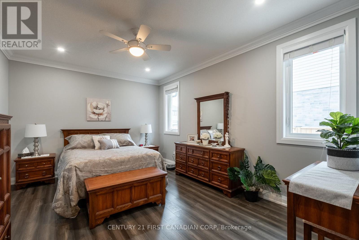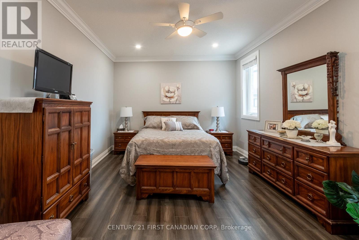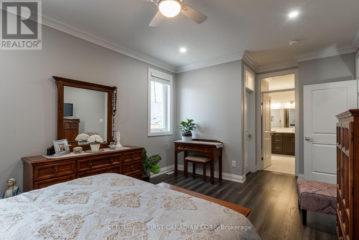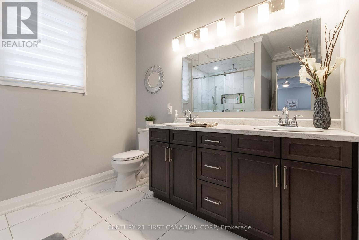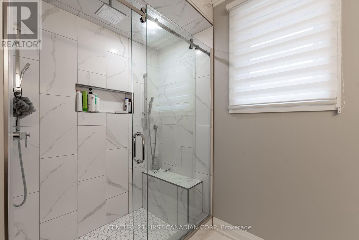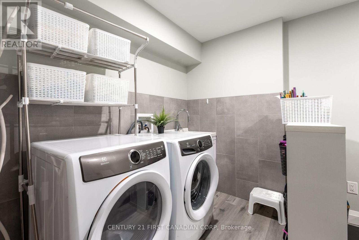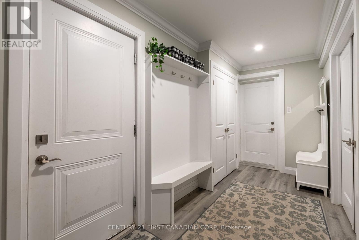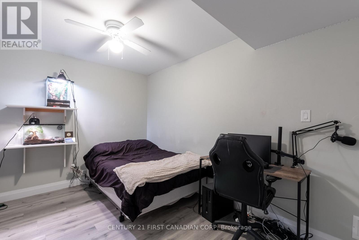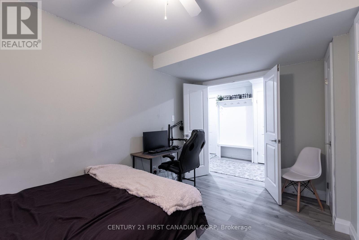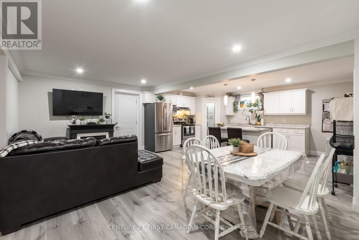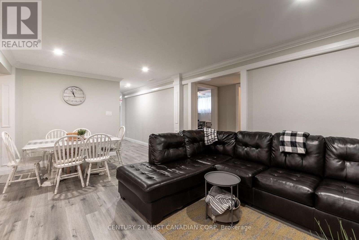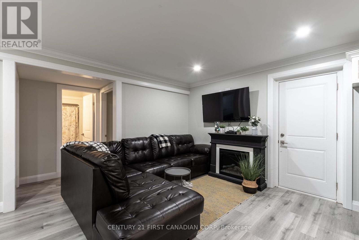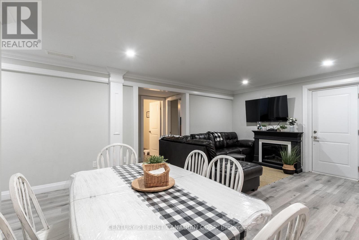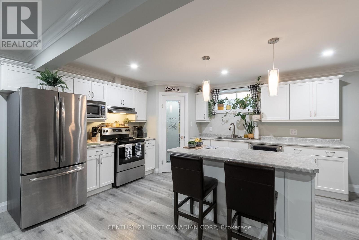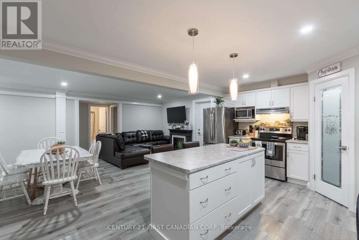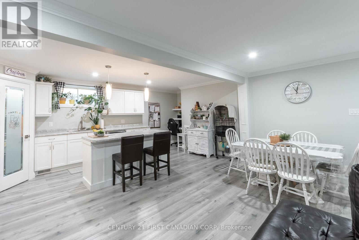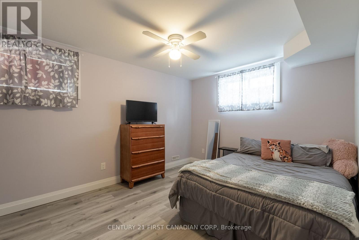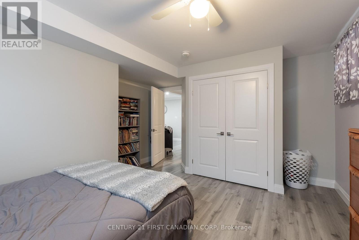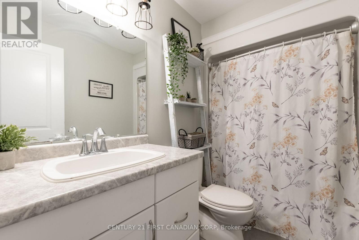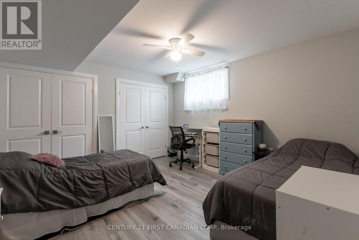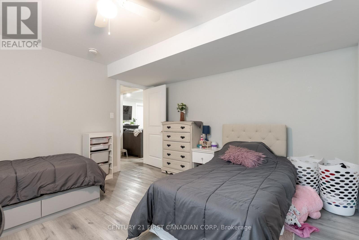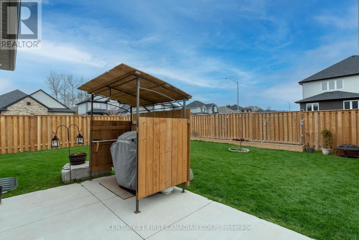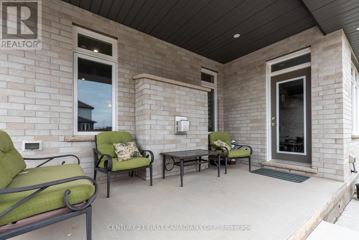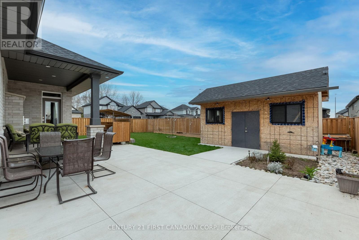5 Bedroom
3 Bathroom
Bungalow
Fireplace
Central Air Conditioning
Forced Air
$1,159,900
Welcome to 107 Thames Springs Crescent in the beautiful community of Thamesford. This 2+3 bedroom home, 3 full baths, with a fully finished lower unit with separate entrance from garage.. With over 3100 sf. of space, this home offers many upgrades to satisfy another full family. The exterior is an upgraded stone look with a sitting area in front. Enter into the impressive foyer, beautiful 2x2 ceramic tile, engineered hardwood, 9ft ceilings are evident throughout the main floor. The custom kitchen boasts a walk-in pantry, tiled backsplash and 6 stool island, truly a dream kitchen w/ adjacent eat-in area. All open concept familyroom with a custom built gas fireplace. Enter into the primary bedroom w/luxury ensuite. Also on the main floor is a cozy TV room/office or a 3rd bedroom in front of the home. The lower level is really something to see....it's a fully contained apartment unit w/ separate laundry room and kitchen and familyroom, plus 3 bedrooms and an additional electric fireplace. The backyard has a porch and deck plus a very expansive concrete pad leading the the 10ft x 20ft shed for the hobbyist in the family or great for storage. The lot is extra wide being a corner lot. Here is a list of upgrades, 30ft x 28 ft garage w/insulated doors and electric heater; water softener; cornice mouldings; central vacuum; granite counters, 2 stainless steel fridges, 1 gas designer series stove, 1 electric stove, 2 sets of washer/dryer( main floor and lower floor), dishwasher, all custom drapery, gas BBQ line, concrete driveway, landscaped, complete fence. This home is a great example of proud ownership. Don't hesitate to see this impressive bungalow today, you won't be disappointed. (id:12178)
Property Details
|
MLS® Number
|
X8271776 |
|
Property Type
|
Single Family |
|
Community Name
|
Thamesford |
|
Amenities Near By
|
Schools |
|
Features
|
Level Lot |
|
Parking Space Total
|
6 |
Building
|
Bathroom Total
|
3 |
|
Bedrooms Above Ground
|
2 |
|
Bedrooms Below Ground
|
3 |
|
Bedrooms Total
|
5 |
|
Architectural Style
|
Bungalow |
|
Basement Development
|
Finished |
|
Basement Type
|
Full (finished) |
|
Construction Style Attachment
|
Detached |
|
Cooling Type
|
Central Air Conditioning |
|
Exterior Finish
|
Brick, Stone |
|
Fireplace Present
|
Yes |
|
Heating Fuel
|
Natural Gas |
|
Heating Type
|
Forced Air |
|
Stories Total
|
1 |
|
Type
|
House |
Parking
Land
|
Acreage
|
No |
|
Land Amenities
|
Schools |
|
Size Irregular
|
66.62 X 126.31 Ft |
|
Size Total Text
|
66.62 X 126.31 Ft |
Rooms
| Level |
Type |
Length |
Width |
Dimensions |
|
Lower Level |
Kitchen |
3.96 m |
5.58 m |
3.96 m x 5.58 m |
|
Main Level |
Foyer |
2.13 m |
3.05 m |
2.13 m x 3.05 m |
|
Main Level |
Study |
3.66 m |
3.96 m |
3.66 m x 3.96 m |
|
Main Level |
Laundry Room |
2.69 m |
3.05 m |
2.69 m x 3.05 m |
|
Main Level |
Bathroom |
1.72 m |
3.96 m |
1.72 m x 3.96 m |
|
Main Level |
Primary Bedroom |
3.66 m |
4.77 m |
3.66 m x 4.77 m |
|
Main Level |
Bathroom |
2.74 m |
2.94 m |
2.74 m x 2.94 m |
|
Main Level |
Bedroom |
3.35 m |
2.38 m |
3.35 m x 2.38 m |
|
Main Level |
Kitchen |
3.35 m |
4.01 m |
3.35 m x 4.01 m |
|
Main Level |
Great Room |
4.47 m |
5.79 m |
4.47 m x 5.79 m |
|
Main Level |
Eating Area |
3.66 m |
3.35 m |
3.66 m x 3.35 m |
|
Main Level |
Other |
1.67 m |
1.67 m |
1.67 m x 1.67 m |
Utilities
|
Sewer
|
Installed |
|
Natural Gas
|
Installed |
|
Electricity
|
Installed |
|
Cable
|
Installed |
https://www.realtor.ca/real-estate/26803168/107-thames-springs-cres-zorra-thamesford

