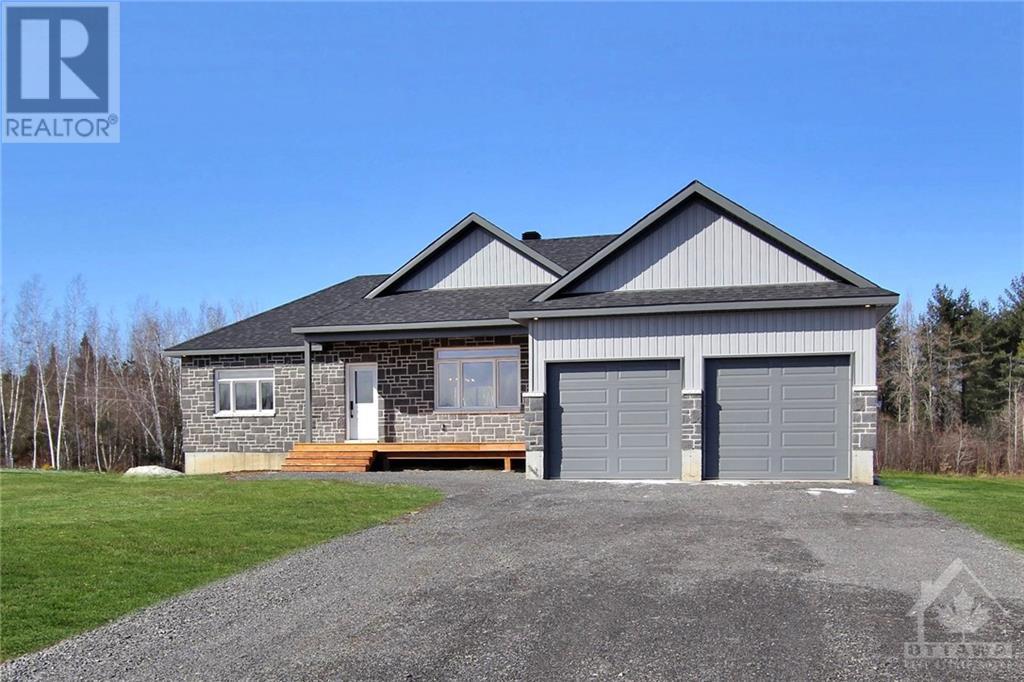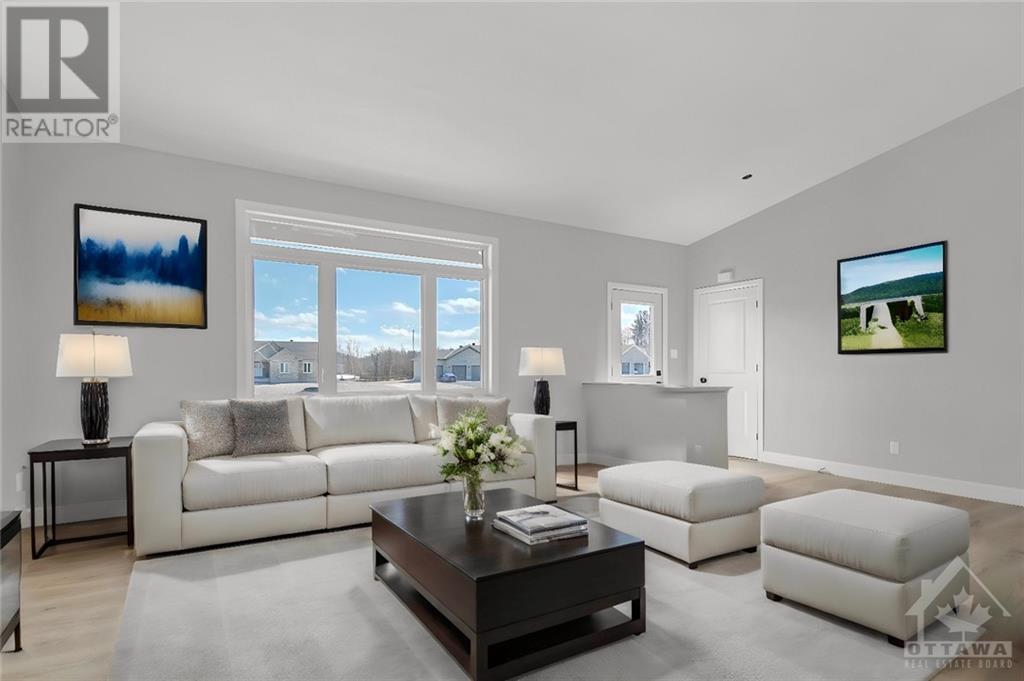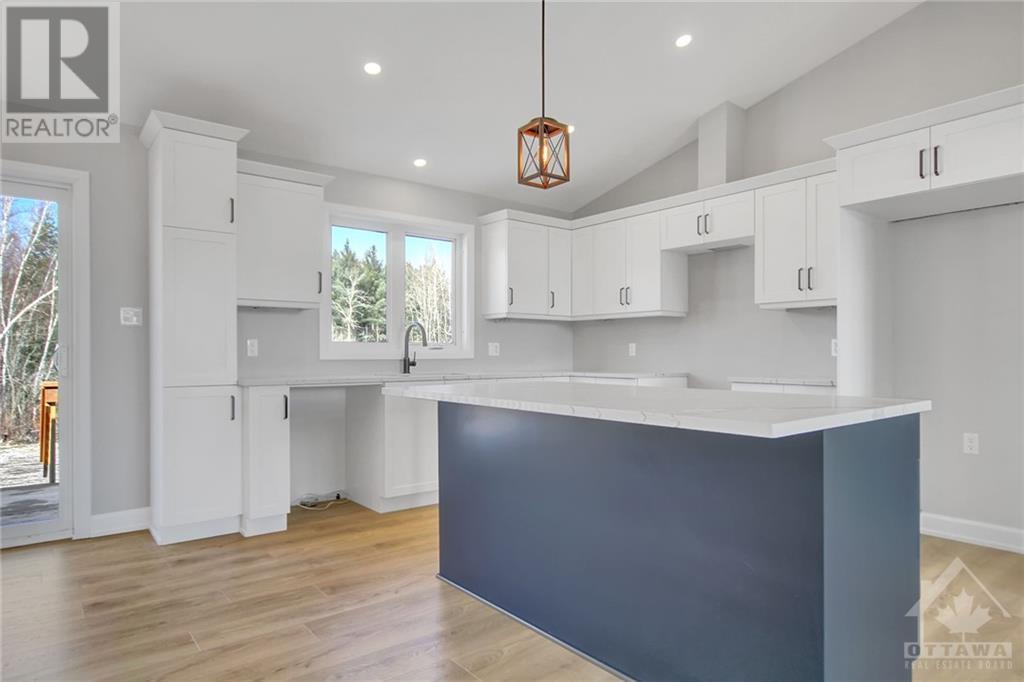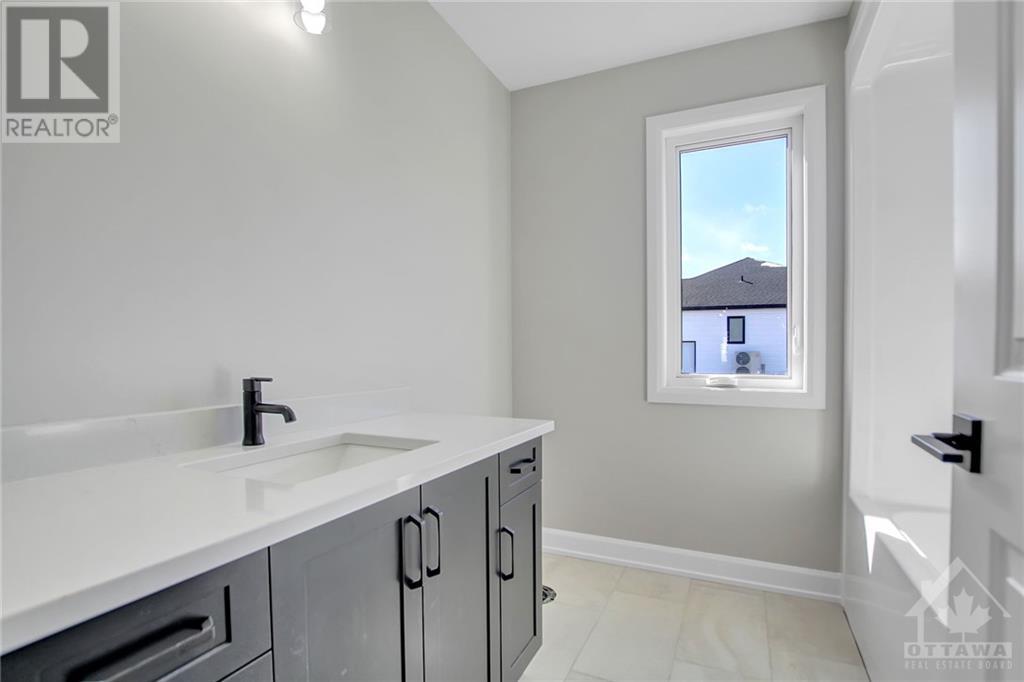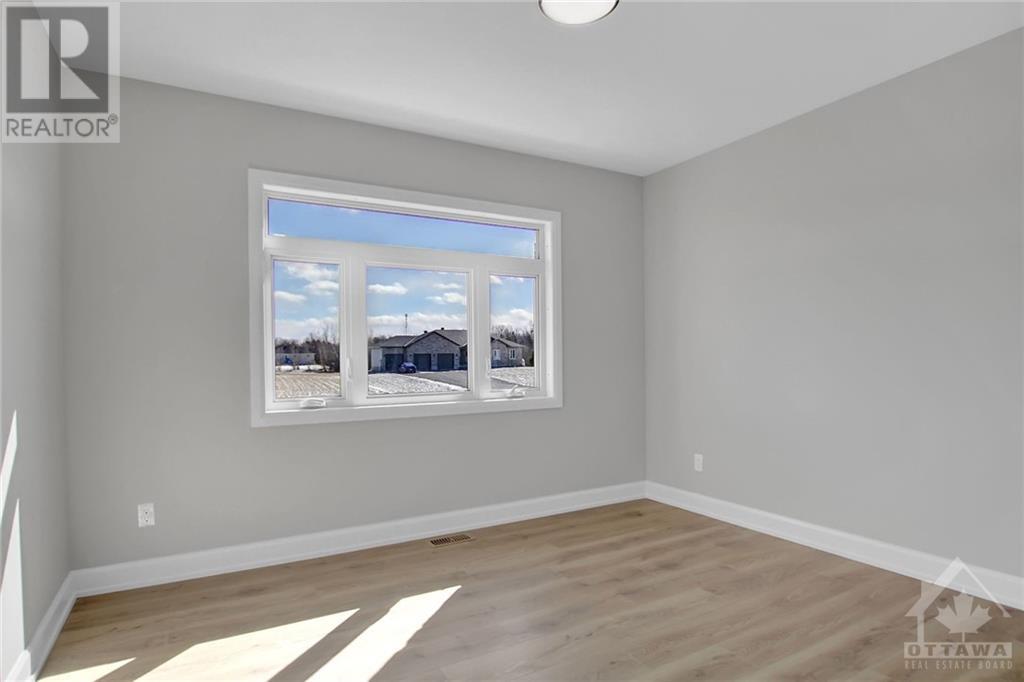3 Bedroom
2 Bathroom
Bungalow
Central Air Conditioning, Air Exchanger
Forced Air
Acreage
$842,900
BRAND NEW popular Gold Rock Bungalow features an open-concept home with 3 Beds & 2 Baths nestled on a PREMIUM lot backing onto green space. READY for it's FIRST Owner! Desirable primary bedroom split layout offering privacy for your primary retreat. Soaring cathedral ceilings in main living area & in primary bedroom adding to the open airy feel. Gourmet kitchen offers large island w/breakfast bar, quartz countertop, oodles of cabinetry & workspace. Patio door leads to rear deck & tranquil views of nature with NO rear neighbors. Ensuite boasts a walk in custom shower, dual sinks, tile floor. Easy care Hardwood and tile floors. 2 secondary bedooms in their own wing of the home share a spacious full bath. Quality finishes throughout including flat finish ceilings, rounded drywall corners, Ltd lifetime warranty on roof shingles, quality low-E argon windows, insulation under basement slab & spray foam headers in bsmt. Part finished basement w/drywall perimeter. Virtual staging. 24hr irrev. (id:12178)
Property Details
|
MLS® Number
|
1378055 |
|
Property Type
|
Single Family |
|
Neigbourhood
|
Wylie Creek Estates |
|
Amenities Near By
|
Recreation Nearby |
|
Communication Type
|
Internet Access |
|
Community Features
|
Family Oriented, School Bus |
|
Features
|
Acreage |
|
Parking Space Total
|
8 |
|
Road Type
|
Paved Road |
|
Structure
|
Deck |
Building
|
Bathroom Total
|
2 |
|
Bedrooms Above Ground
|
3 |
|
Bedrooms Total
|
3 |
|
Architectural Style
|
Bungalow |
|
Basement Development
|
Partially Finished |
|
Basement Type
|
Full (partially Finished) |
|
Constructed Date
|
2023 |
|
Construction Material
|
Wood Frame |
|
Construction Style Attachment
|
Detached |
|
Cooling Type
|
Central Air Conditioning, Air Exchanger |
|
Exterior Finish
|
Stone, Siding |
|
Fire Protection
|
Smoke Detectors |
|
Flooring Type
|
Hardwood, Ceramic |
|
Foundation Type
|
Poured Concrete |
|
Heating Fuel
|
Propane |
|
Heating Type
|
Forced Air |
|
Stories Total
|
1 |
|
Type
|
House |
|
Utility Water
|
Drilled Well |
Parking
|
Attached Garage
|
|
|
Inside Entry
|
|
Land
|
Access Type
|
Highway Access |
|
Acreage
|
Yes |
|
Land Amenities
|
Recreation Nearby |
|
Sewer
|
Septic System |
|
Size Depth
|
380 Ft ,11 In |
|
Size Frontage
|
130 Ft ,7 In |
|
Size Irregular
|
1.14 |
|
Size Total
|
1.14 Ac |
|
Size Total Text
|
1.14 Ac |
|
Zoning Description
|
Residential |
Rooms
| Level |
Type |
Length |
Width |
Dimensions |
|
Main Level |
Primary Bedroom |
|
|
16'2" x 13'0" |
|
Main Level |
Bedroom |
|
|
11'6" x 10'0" |
|
Main Level |
Bedroom |
|
|
14'0" x 10'0" |
|
Main Level |
Dining Room |
|
|
10'10" x 12'9" |
|
Main Level |
Kitchen |
|
|
10'6" x 12'9" |
|
Main Level |
Laundry Room |
|
|
7'7" x 5'6" |
|
Main Level |
Living Room |
|
|
16'2" x 12'1" |
|
Main Level |
Foyer |
|
|
Measurements not available |
|
Main Level |
4pc Ensuite Bath |
|
|
7'9" x 6'6" |
|
Main Level |
Other |
|
|
Measurements not available |
|
Main Level |
Full Bathroom |
|
|
7'7" x 7'7" |
https://www.realtor.ca/real-estate/26573476/10545-wylie-way-hallville-wylie-creek-estates

