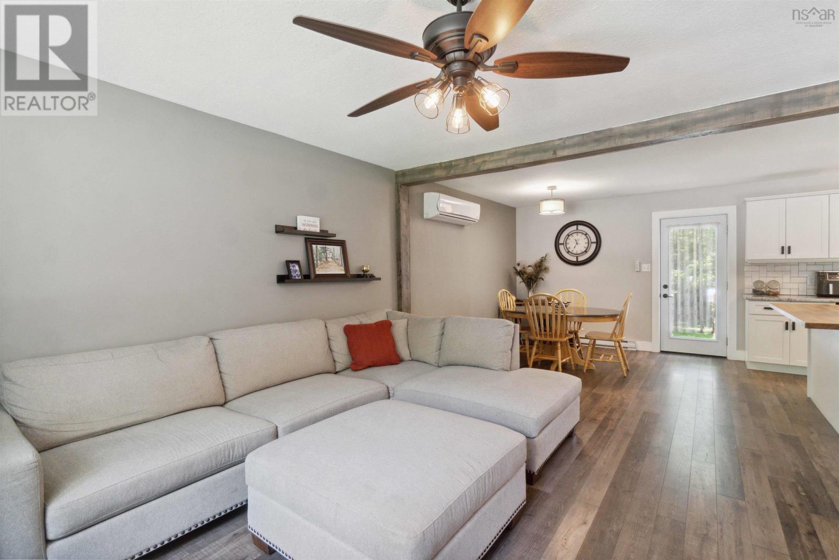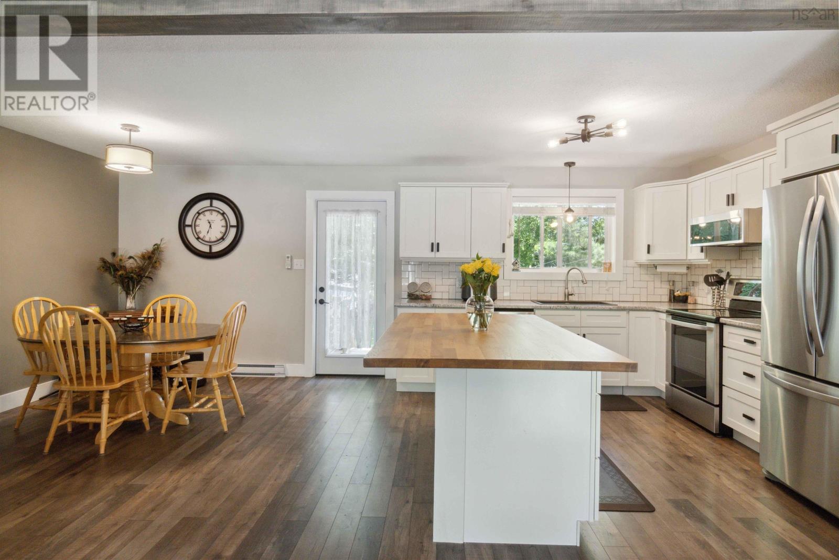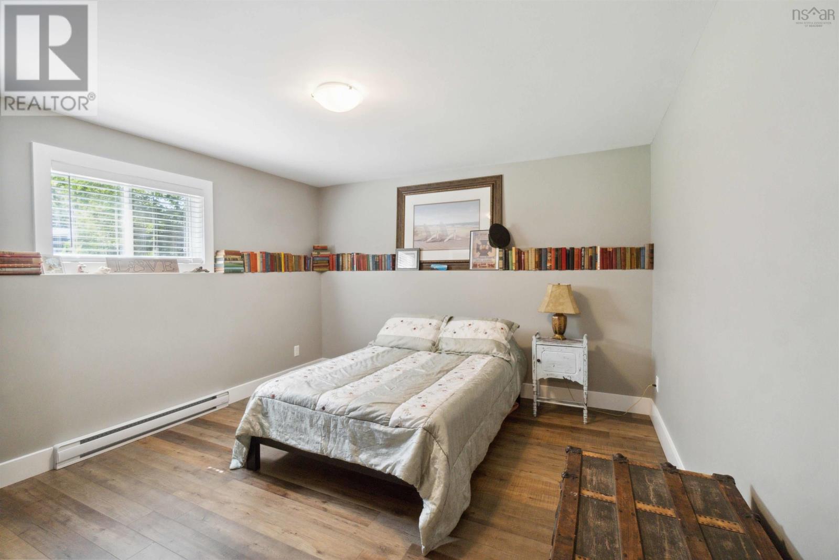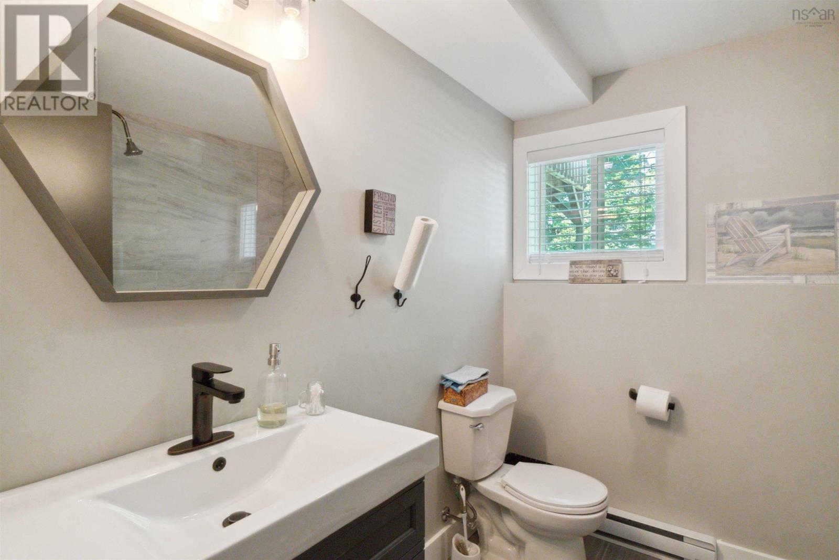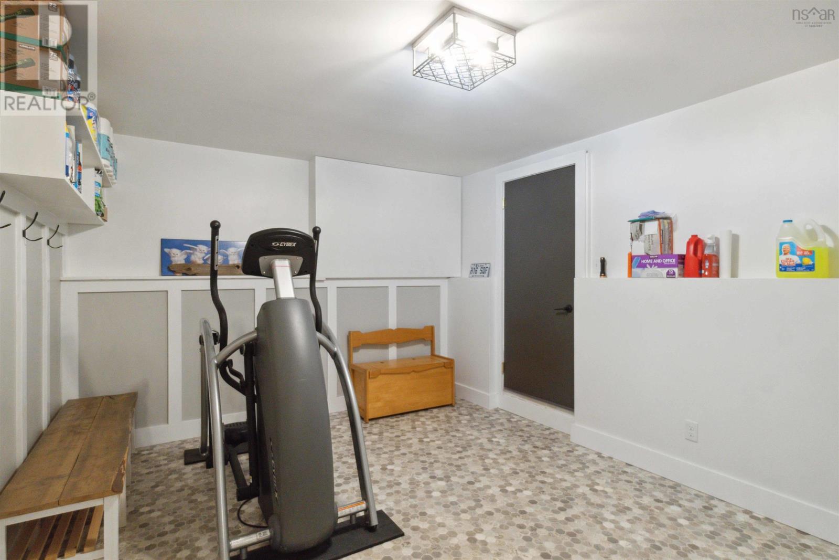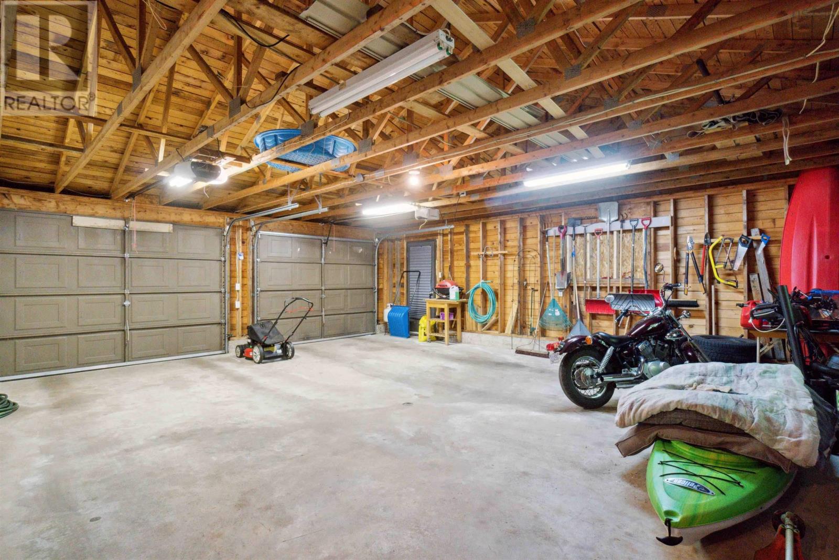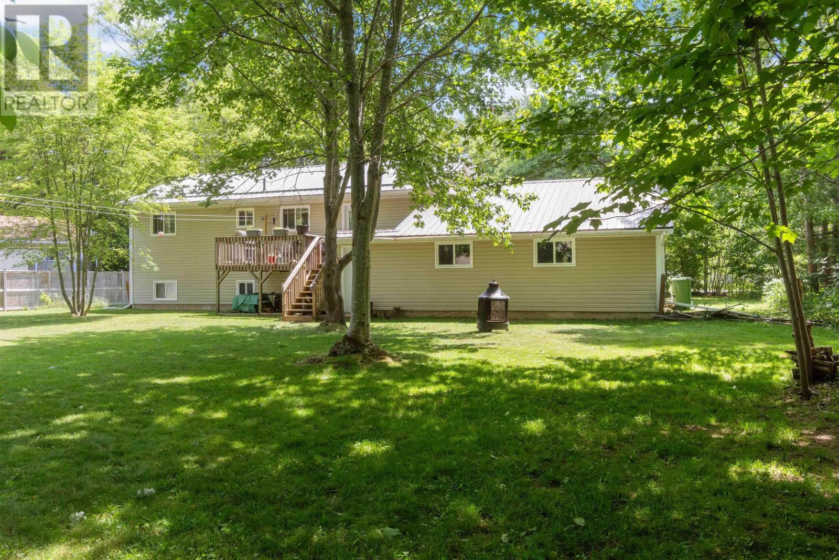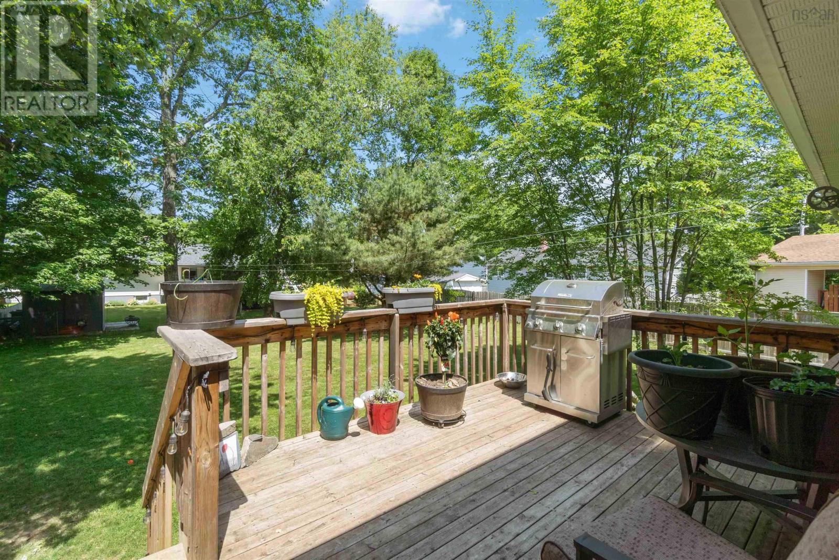5 Bedroom
2 Bathroom
Heat Pump
Landscaped
$455,000
Welcome to 1053 Oak Avenue! Located at the end of a quiet cul-de-sac in popular Fales River subdiv., this 5-bdrm, 2 bath home offers the right mix of space and value - perfect for busy families seeking a large yard, little traffic and close proximity to schools, shopping and town amenities. Upon arrival, you will notice the metal roof, double paved drive, double car garage and attractive landscaping with mature trees to provide lots of shade and privacy. Inside, you?ll love the large kitchen island and wooden beams that accentuate the sunny open-concept living room, dining room and kitchen space. Down the hall, the main bath is impressive with its contemporary styling, double sinks and cabinetry. The primary and two other spacious rooms complete this level. Downstairs, there is a large family/play room, a 2nd bathroom, two more bedrooms and an XL laundry room with convenient access to the garage. Economically heated and cooled with two heat pumps. All you need to do here is move in and enjoy! (id:12178)
Property Details
|
MLS® Number
|
202413950 |
|
Property Type
|
Single Family |
|
Community Name
|
Greenwood |
|
Amenities Near By
|
Golf Course, Park, Playground, Public Transit, Shopping, Place Of Worship |
|
Community Features
|
School Bus |
Building
|
Bathroom Total
|
2 |
|
Bedrooms Above Ground
|
3 |
|
Bedrooms Below Ground
|
2 |
|
Bedrooms Total
|
5 |
|
Appliances
|
Stove, Dishwasher, Dryer, Washer, Microwave Range Hood Combo, Refrigerator |
|
Constructed Date
|
1985 |
|
Construction Style Attachment
|
Detached |
|
Cooling Type
|
Heat Pump |
|
Exterior Finish
|
Vinyl |
|
Flooring Type
|
Laminate, Linoleum, Vinyl |
|
Foundation Type
|
Poured Concrete |
|
Stories Total
|
1 |
|
Total Finished Area
|
2142 Sqft |
|
Type
|
House |
|
Utility Water
|
Municipal Water |
Parking
Land
|
Acreage
|
No |
|
Land Amenities
|
Golf Course, Park, Playground, Public Transit, Shopping, Place Of Worship |
|
Landscape Features
|
Landscaped |
|
Sewer
|
Municipal Sewage System |
|
Size Irregular
|
0.3477 |
|
Size Total
|
0.3477 Ac |
|
Size Total Text
|
0.3477 Ac |
Rooms
| Level |
Type |
Length |
Width |
Dimensions |
|
Lower Level |
Bath (# Pieces 1-6) |
|
|
7.5 X 7.7 |
|
Lower Level |
Bedroom |
|
|
18.8 X 11.9 |
|
Lower Level |
Bedroom |
|
|
10.2 X 10.9 |
|
Lower Level |
Family Room |
|
|
19.3 X 11.9 |
|
Lower Level |
Mud Room |
|
|
14.1 X 10.9 |
|
Lower Level |
Utility Room |
|
|
7.5 X 6.4 |
|
Main Level |
Living Room |
|
|
14 X 14.3 |
|
Main Level |
Eat In Kitchen |
|
|
29.5 X 11.2 |
|
Main Level |
Bath (# Pieces 1-6) |
|
|
Measurements not available |
|
Main Level |
Bedroom |
|
|
11.6 X 10 |
|
Main Level |
Bedroom |
|
|
10.8 X 9.4 |
|
Main Level |
Primary Bedroom |
|
|
13 X 11.4 |
https://www.realtor.ca/real-estate/27047719/1053-oak-avenue-greenwood-greenwood




