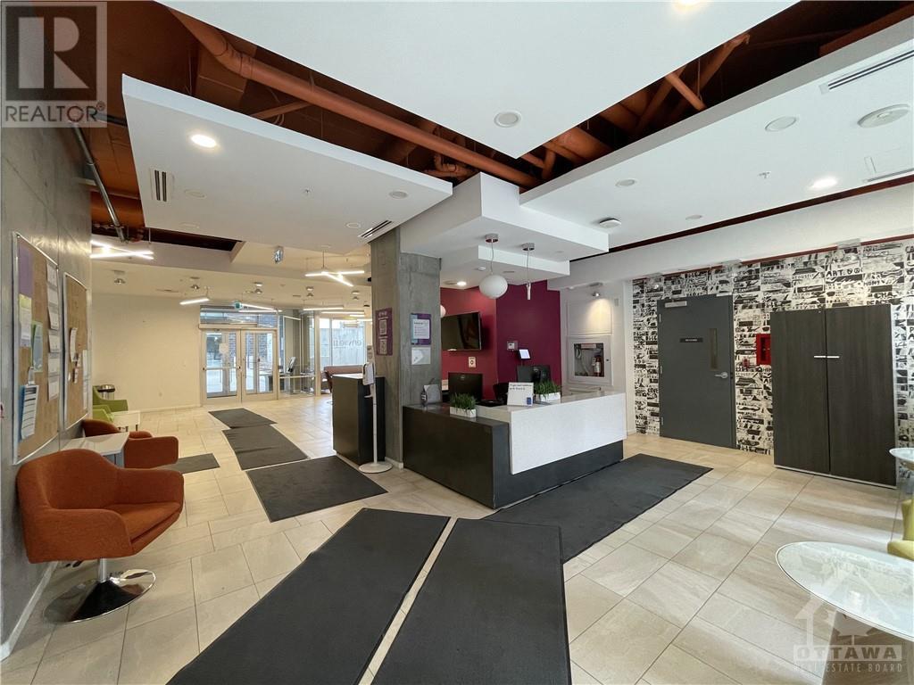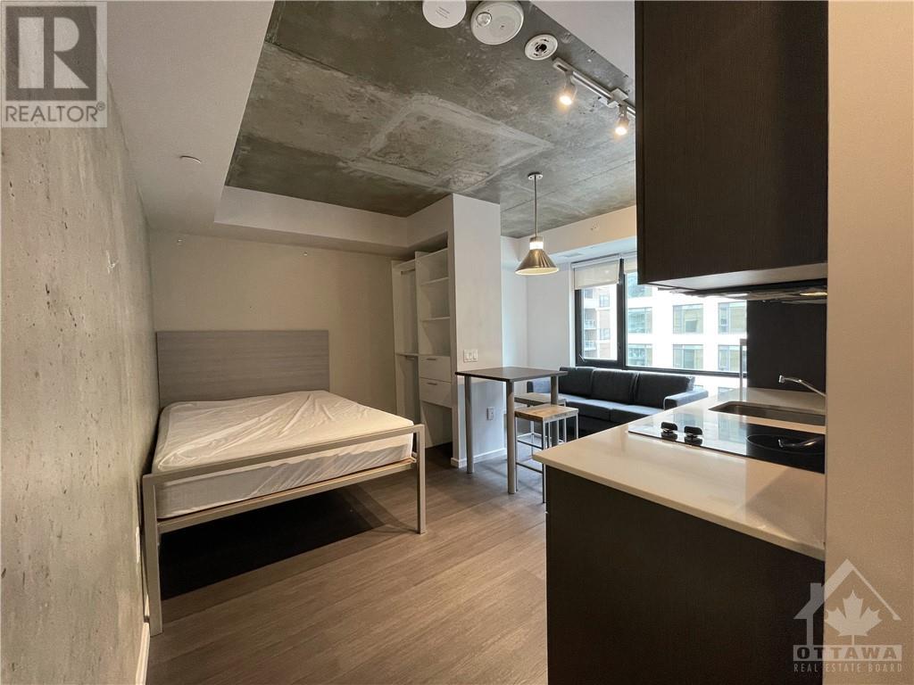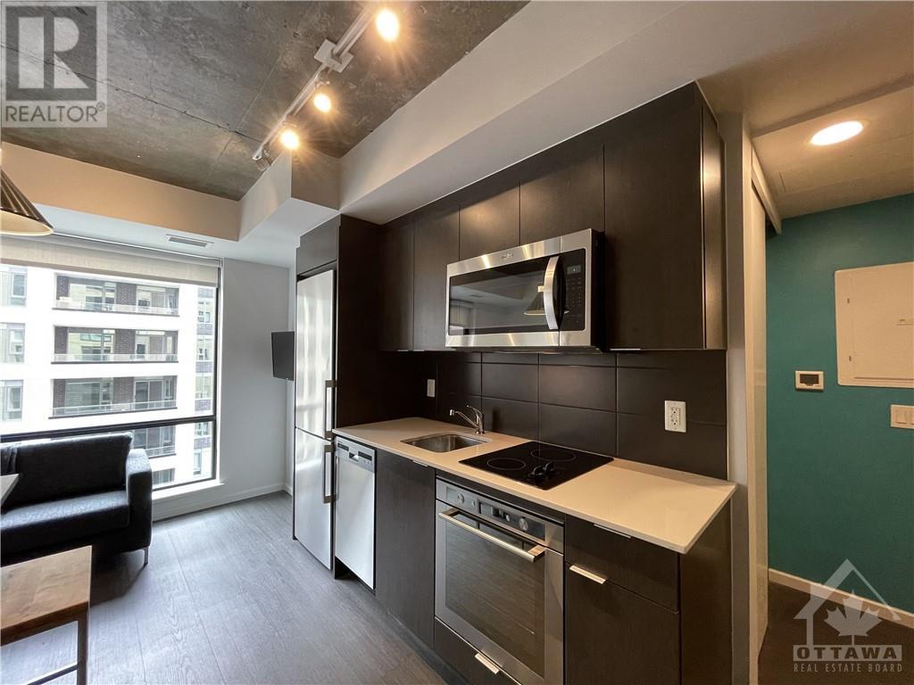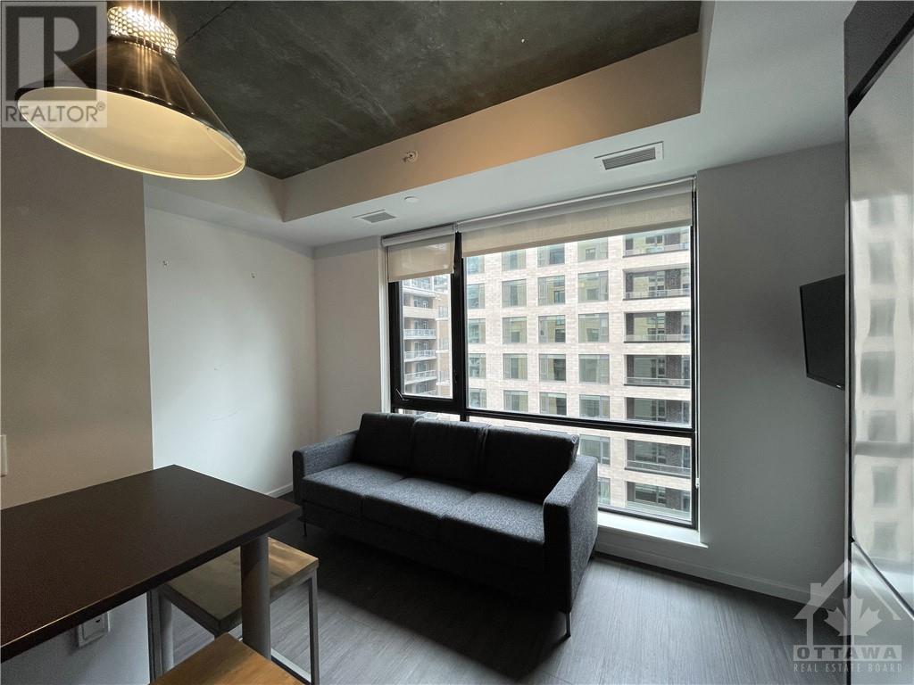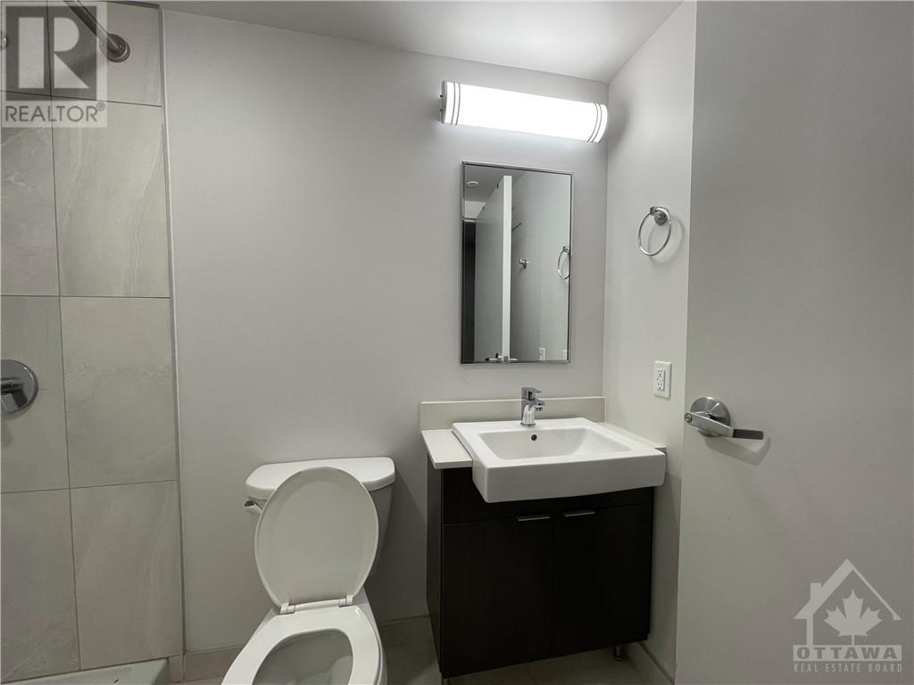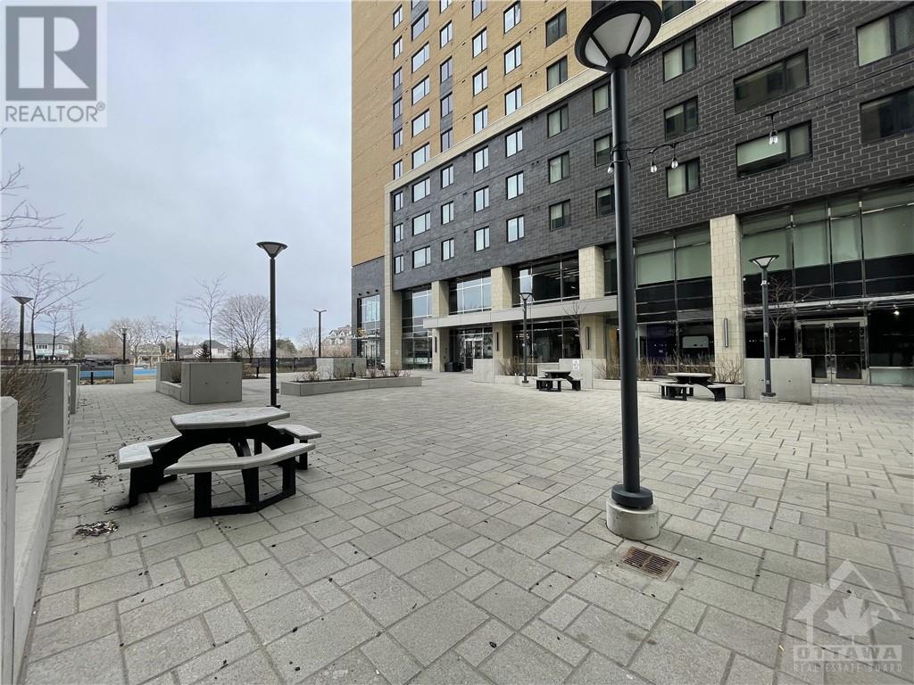105 Champagne Avenue Unit#901 Ottawa, Ontario K1S 5E5
$249,000Maintenance, Property Management, Caretaker, Heat, Water, Other, See Remarks, Condominium Amenities
$332.12 Monthly
Maintenance, Property Management, Caretaker, Heat, Water, Other, See Remarks, Condominium Amenities
$332.12 MonthlySituated in the heart of West Centre Town, this FURNISHED bachelor condo is perfect for students, young professionals and investors alike. The bright unit features luxury vinyl plank throughout with an open-concept living/dining room, kitchen with quartz counters and stainless steel appliances, and convenient in unit laundry. It also has an open bedroom with built-ins and a full 3-piece bathroom. Tons of Amenities: Penthouse party room with kitchen, exercise rooms, study lounge, outdoor patio, bike storage, on site café, Grab & Go store, and so much more. A prime location within walking distance of restaurants, the Civic Hospital, Little Italy, Dow’s Lake, Commissioner’s Park, the LRT, and many bus routes. Condo fees cover concierge, management, high speed internet, heat, and water/sewer. Fully furnished condo has a guaranteed rent of $1260.00/month until end of August. (id:12178)
Property Details
| MLS® Number | 1397128 |
| Property Type | Single Family |
| Neigbourhood | West Centre Town |
| Amenities Near By | Public Transit, Recreation Nearby, Shopping |
| Community Features | Pets Allowed |
Building
| Bathroom Total | 1 |
| Amenities | Laundry - In Suite |
| Appliances | Refrigerator, Oven - Built-in, Cooktop, Dryer, Microwave Range Hood Combo |
| Basement Development | Not Applicable |
| Basement Type | None (not Applicable) |
| Constructed Date | 2021 |
| Cooling Type | Central Air Conditioning |
| Exterior Finish | Brick |
| Flooring Type | Tile, Vinyl |
| Foundation Type | Poured Concrete |
| Heating Fuel | Natural Gas |
| Heating Type | Forced Air |
| Stories Total | 1 |
| Type | Apartment |
| Utility Water | Municipal Water |
Parking
| See Remarks |
Land
| Acreage | No |
| Land Amenities | Public Transit, Recreation Nearby, Shopping |
| Sewer | Municipal Sewage System |
| Zoning Description | Residential |
Rooms
| Level | Type | Length | Width | Dimensions |
|---|---|---|---|---|
| Main Level | Foyer | 4'5" x 8'9" | ||
| Main Level | Living Room/dining Room | 12'0" x 5'11" | ||
| Main Level | Kitchen | 8'9" x 8'6" | ||
| Main Level | Primary Bedroom | 7'11" x 8'9" | ||
| Main Level | 3pc Bathroom | 4'10" x 7'8" | ||
| Main Level | Laundry Room | Measurements not available |
https://www.realtor.ca/real-estate/27028632/105-champagne-avenue-unit901-ottawa-west-centre-town



