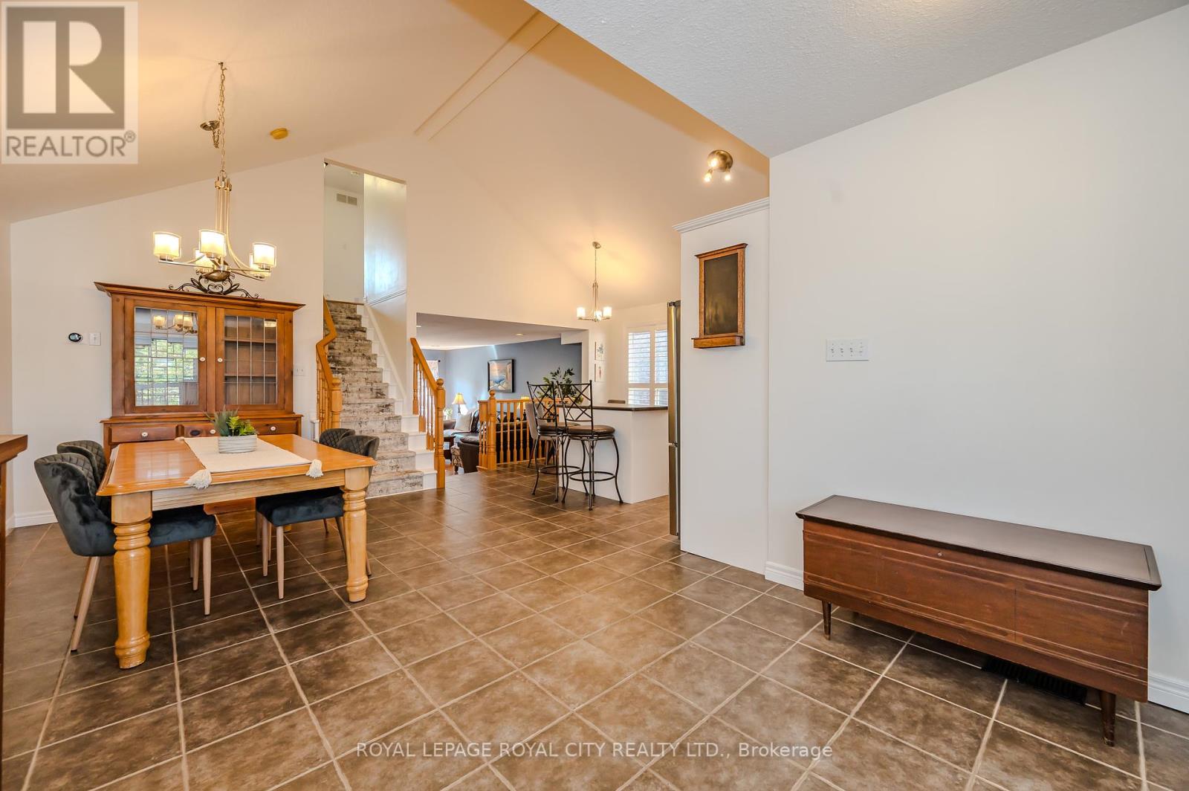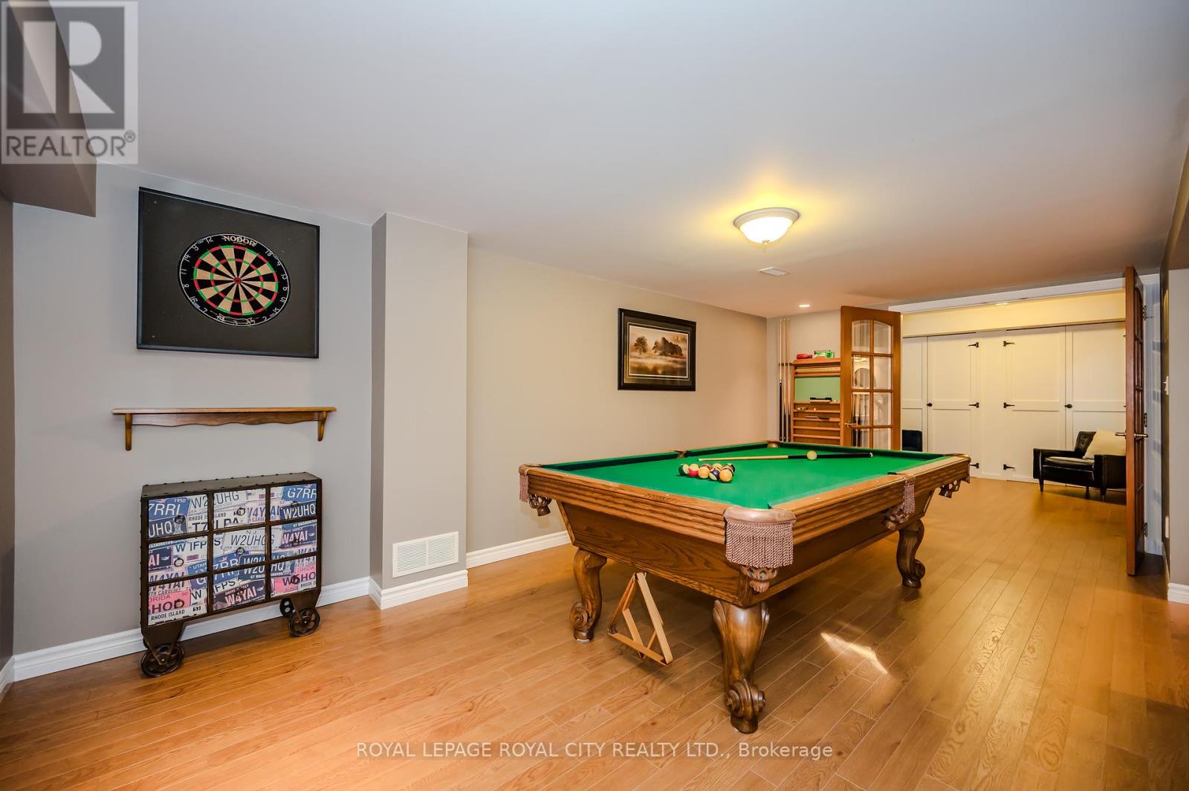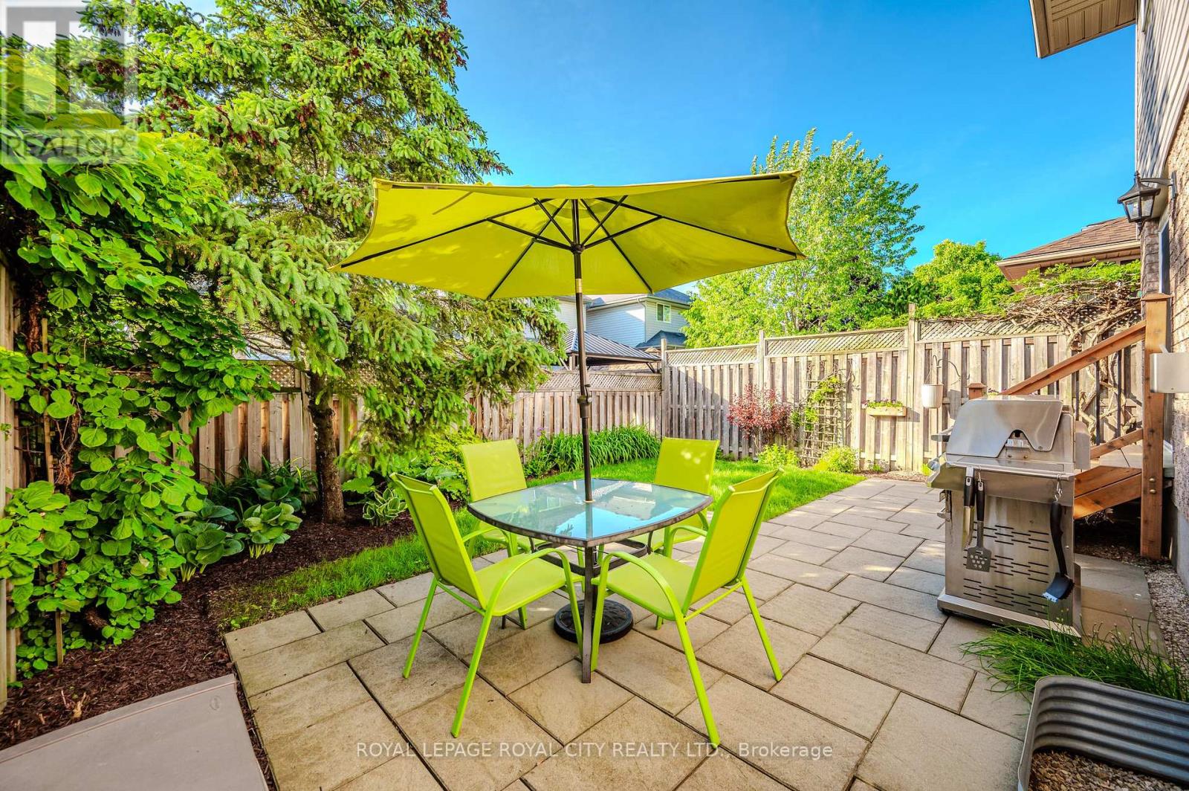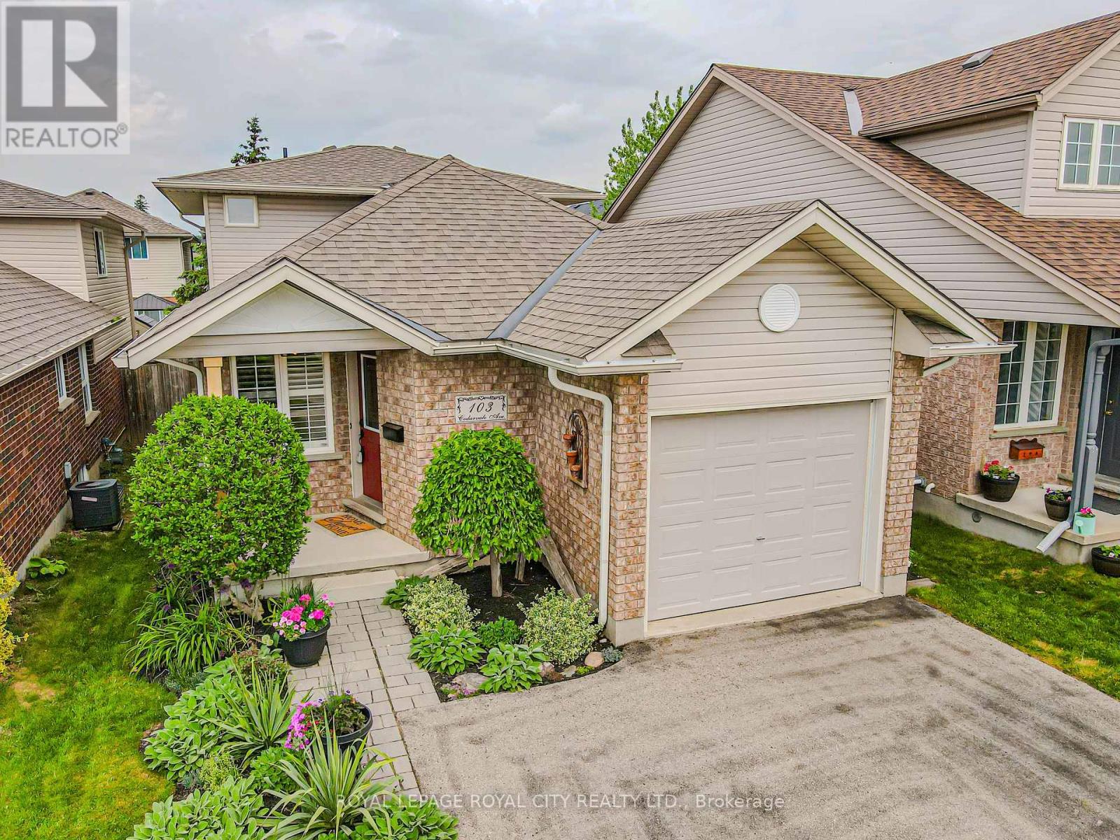4 Bedroom
3 Bathroom
Fireplace
Central Air Conditioning
Forced Air
$884,900
103 Cedarvale is a beautifully maintained 3+1 bedroom back-split located in the desirable Grange Road neighbourhood. This charming home boasts a spacious and inviting living area with ample natural light, perfect for family gatherings, or spending time at home as a family. The desirable all white kitchen features updated appliances, with a double oven and plenty of storage space. The lower walkout level includes an additional bedroom and a cozy family room with a fireplace perfect for snuggling up on a chilly evening. The fully finished basement offers a large and inviting rec room, perfect for entertaining, along with an additional space with built-in storage that can serve as an office or playroom. The basement also includes a large powder room with a rough-in to add a potential third full bathroom. Outside, enjoy the private, landscaped backyard ideal for summer barbecues. Located close to excellent schools and lush parks, this home is perfect for families seeking both comfort and convenience. (id:12178)
Property Details
|
MLS® Number
|
X8442132 |
|
Property Type
|
Single Family |
|
Community Name
|
Grange Hill East |
|
Amenities Near By
|
Park, Place Of Worship, Public Transit, Schools |
|
Parking Space Total
|
3 |
|
Structure
|
Porch, Patio(s) |
Building
|
Bathroom Total
|
3 |
|
Bedrooms Above Ground
|
4 |
|
Bedrooms Total
|
4 |
|
Appliances
|
Garage Door Opener Remote(s), Central Vacuum, Water Softener, Dishwasher, Dryer, Garage Door Opener, Range, Stove, Washer, Window Coverings |
|
Basement Development
|
Finished |
|
Basement Type
|
Full (finished) |
|
Construction Style Attachment
|
Detached |
|
Construction Style Split Level
|
Backsplit |
|
Cooling Type
|
Central Air Conditioning |
|
Exterior Finish
|
Brick, Vinyl Siding |
|
Fire Protection
|
Smoke Detectors |
|
Fireplace Present
|
Yes |
|
Fireplace Total
|
1 |
|
Foundation Type
|
Concrete |
|
Heating Fuel
|
Natural Gas |
|
Heating Type
|
Forced Air |
|
Type
|
House |
|
Utility Water
|
Municipal Water |
Parking
Land
|
Acreage
|
No |
|
Land Amenities
|
Park, Place Of Worship, Public Transit, Schools |
|
Sewer
|
Sanitary Sewer |
|
Size Irregular
|
30.63 X 101.68 Ft |
|
Size Total Text
|
30.63 X 101.68 Ft|under 1/2 Acre |
Rooms
| Level |
Type |
Length |
Width |
Dimensions |
|
Second Level |
Bathroom |
2.22 m |
2.59 m |
2.22 m x 2.59 m |
|
Second Level |
Bedroom |
3.02 m |
2.87 m |
3.02 m x 2.87 m |
|
Second Level |
Bedroom |
3.07 m |
3.61 m |
3.07 m x 3.61 m |
|
Second Level |
Primary Bedroom |
3.05 m |
3.63 m |
3.05 m x 3.63 m |
|
Basement |
Family Room |
4.34 m |
4.11 m |
4.34 m x 4.11 m |
|
Basement |
Recreational, Games Room |
6.58 m |
6.05 m |
6.58 m x 6.05 m |
|
Basement |
Bathroom |
1.99 m |
2.3 m |
1.99 m x 2.3 m |
|
Main Level |
Bathroom |
2.1 m |
2.6 m |
2.1 m x 2.6 m |
|
Main Level |
Bedroom |
2.67 m |
3.45 m |
2.67 m x 3.45 m |
|
Main Level |
Dining Room |
3.51 m |
6.43 m |
3.51 m x 6.43 m |
|
Main Level |
Kitchen |
3.4 m |
4.6 m |
3.4 m x 4.6 m |
|
Main Level |
Living Room |
4.9 m |
6.25 m |
4.9 m x 6.25 m |
https://www.realtor.ca/real-estate/27043940/103-cedarvale-avenue-guelph-grange-hill-east











































