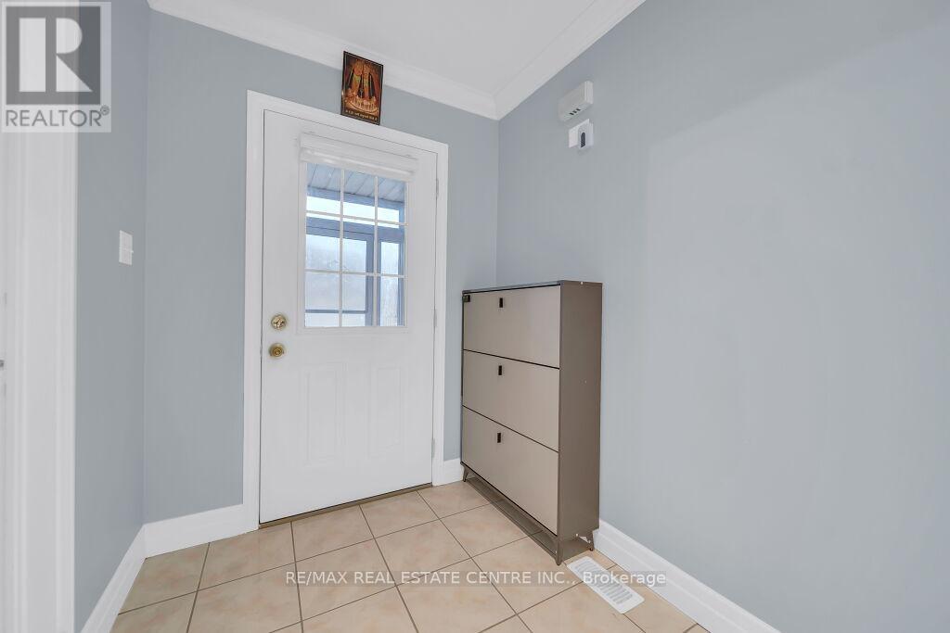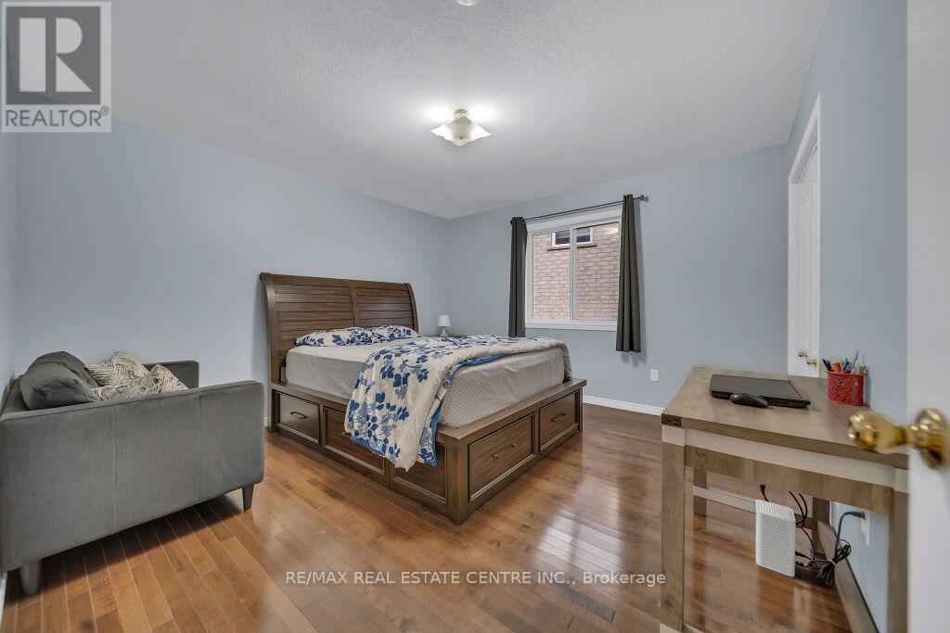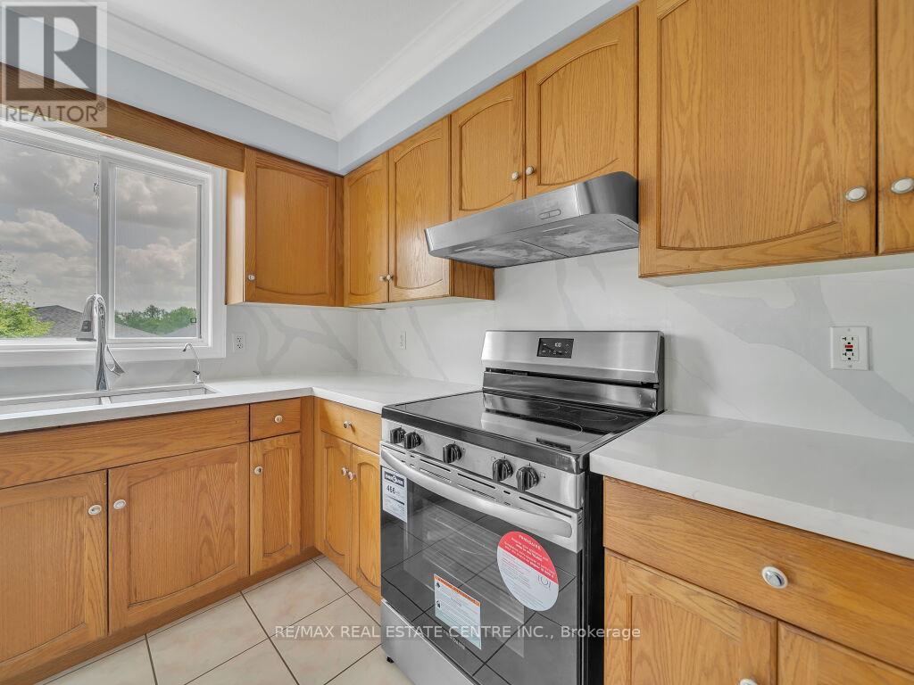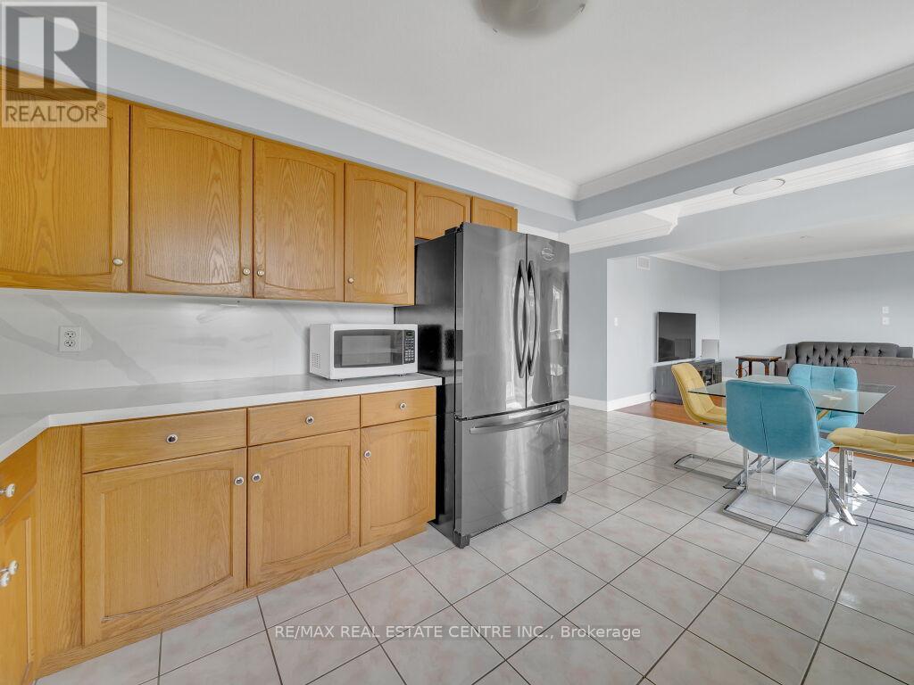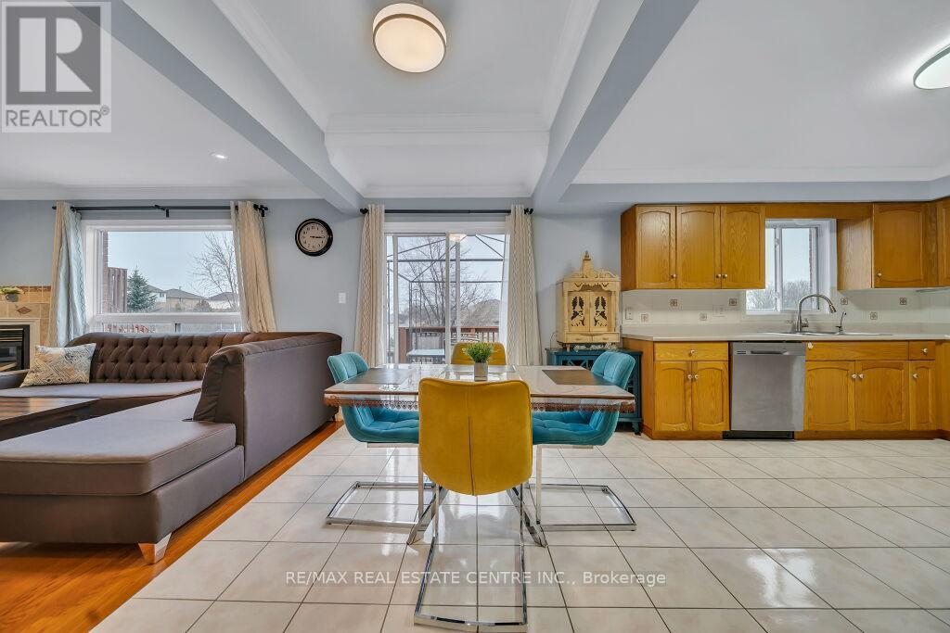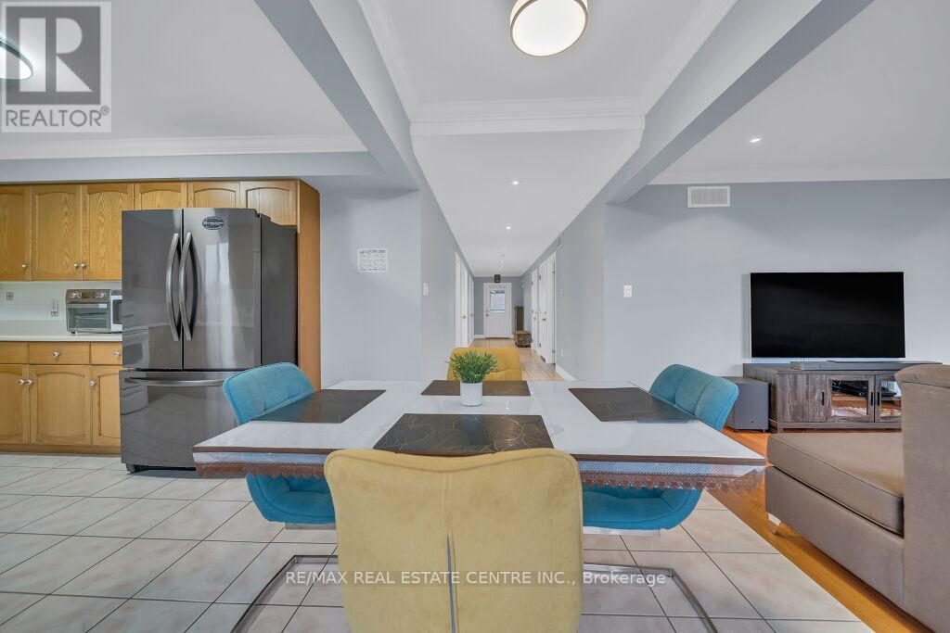5 Bedroom
4 Bathroom
Bungalow
Fireplace
Central Air Conditioning
Forced Air
$1,089,000
Beautiful Double Car Garage Detached Bungalow built in 2004 which is located West of Guelph. Main Floor has:- huge open concept kitchen - lots of cabinets- stainless steel appliances- huge living room with Hardwood Flooring and Fireplace- Sliders from the dining room lead out to a private deck- 2 piece bathroom- 3 decent sized bedrooms- Another 4-pce bathroom. Basement has:- The Walk Out Legal Basement apartment Currently Rented for $2500/month- Offers living room, kitchen, two decent size bedrooms,4-pce bath,2-pce bath, and laundry.- large Windows and additional storage.The house is surrounded by nature, a School, Library, Costco, Shopping, Restaurant, and Rec. Centre. Don't miss your chance to this amazing house!! **** EXTRAS **** 2-FREEZE,2-STOVE-2024,2-DISH WASHER, WASHER-2024/DRYER-2024, ALL ELFS, ALL CURTAINS (id:12178)
Property Details
|
MLS® Number
|
X8414064 |
|
Property Type
|
Single Family |
|
Community Name
|
West Willow Woods |
|
Parking Space Total
|
4 |
Building
|
Bathroom Total
|
4 |
|
Bedrooms Above Ground
|
3 |
|
Bedrooms Below Ground
|
2 |
|
Bedrooms Total
|
5 |
|
Appliances
|
Water Softener |
|
Architectural Style
|
Bungalow |
|
Basement Development
|
Finished |
|
Basement Features
|
Separate Entrance, Walk Out |
|
Basement Type
|
N/a (finished) |
|
Construction Style Attachment
|
Detached |
|
Cooling Type
|
Central Air Conditioning |
|
Exterior Finish
|
Brick |
|
Fireplace Present
|
Yes |
|
Foundation Type
|
Concrete |
|
Heating Fuel
|
Natural Gas |
|
Heating Type
|
Forced Air |
|
Stories Total
|
1 |
|
Type
|
House |
|
Utility Water
|
Municipal Water |
Parking
Land
|
Acreage
|
No |
|
Sewer
|
Sanitary Sewer |
|
Size Irregular
|
50 X 111 Ft |
|
Size Total Text
|
50 X 111 Ft |
Rooms
| Level |
Type |
Length |
Width |
Dimensions |
|
Basement |
Bedroom 2 |
3.1 m |
2.5 m |
3.1 m x 2.5 m |
|
Basement |
Living Room |
5.74 m |
3.35 m |
5.74 m x 3.35 m |
|
Basement |
Kitchen |
4.2 m |
5.6 m |
4.2 m x 5.6 m |
|
Basement |
Bedroom |
3.1 m |
3.7 m |
3.1 m x 3.7 m |
|
Main Level |
Living Room |
4 m |
3.8 m |
4 m x 3.8 m |
|
Main Level |
Dining Room |
3.1 m |
2.9 m |
3.1 m x 2.9 m |
|
Main Level |
Kitchen |
3.1 m |
3.1 m |
3.1 m x 3.1 m |
|
Main Level |
Bedroom |
4.6 m |
3.7 m |
4.6 m x 3.7 m |
|
Main Level |
Bedroom 2 |
3.7 m |
3.8 m |
3.7 m x 3.8 m |
|
Main Level |
Bedroom 3 |
4.1 m |
3.3 m |
4.1 m x 3.3 m |
|
Main Level |
Bathroom |
|
|
Measurements not available |
|
Main Level |
Bathroom |
|
|
Measurements not available |
https://www.realtor.ca/real-estate/27006130/102-flaherty-drive-guelph-west-willow-woods





