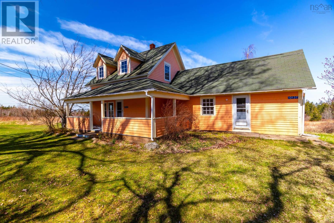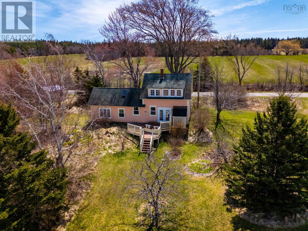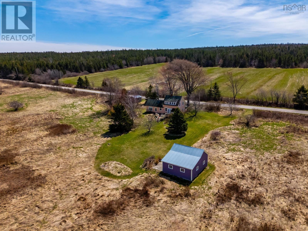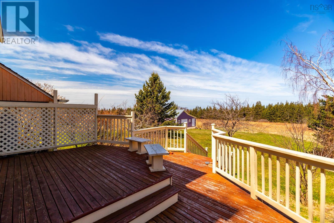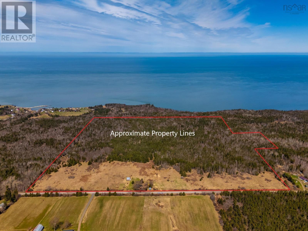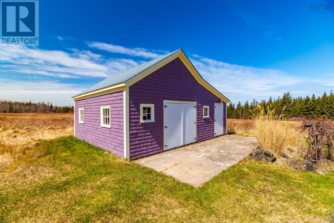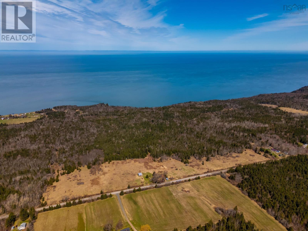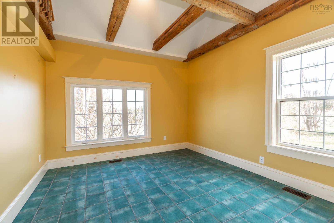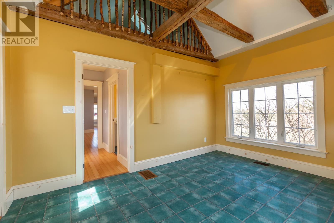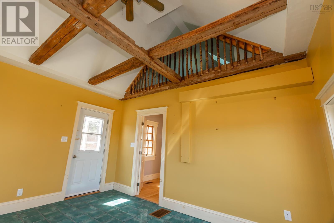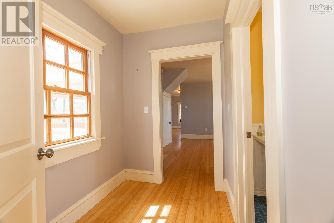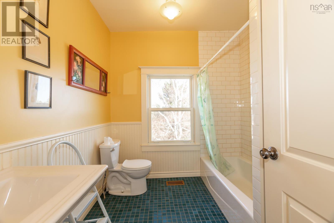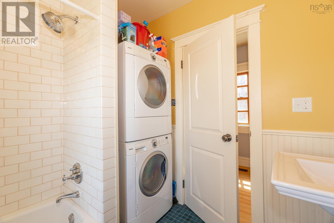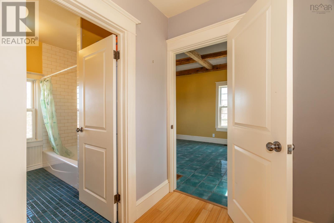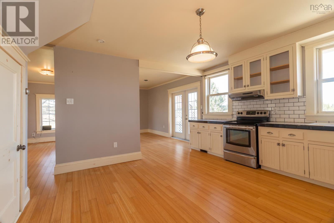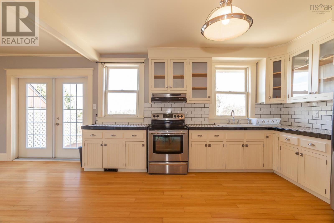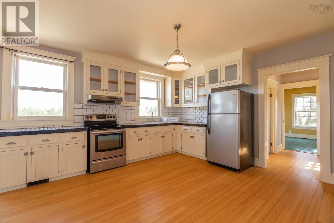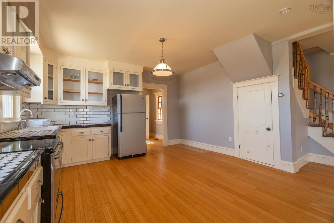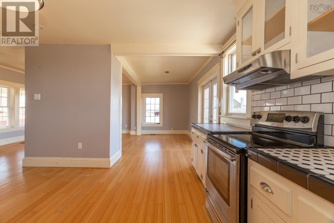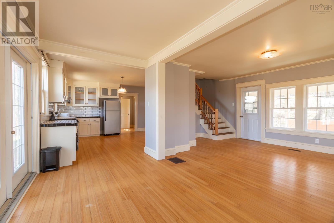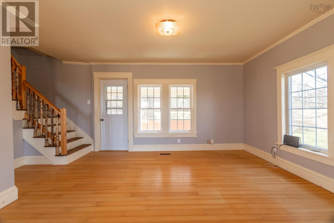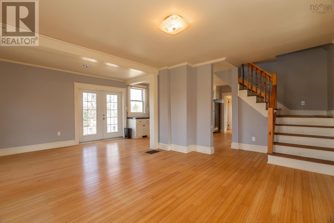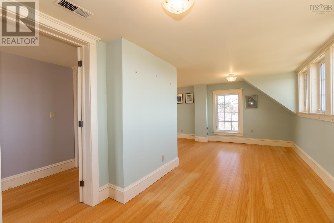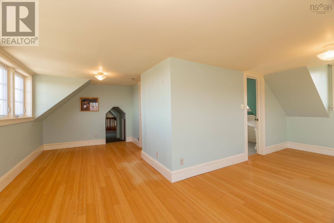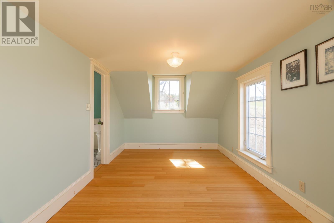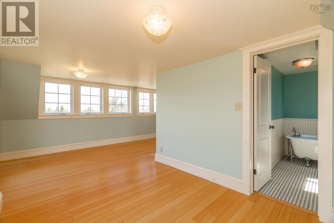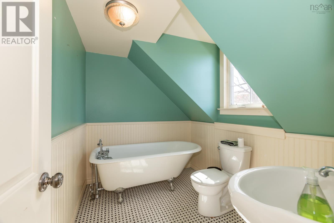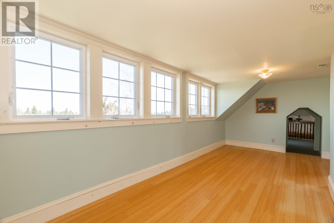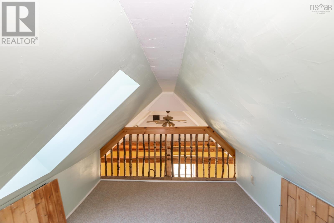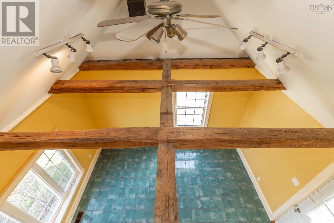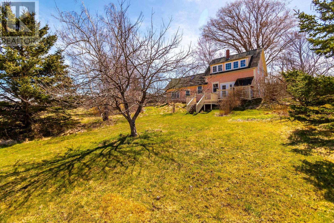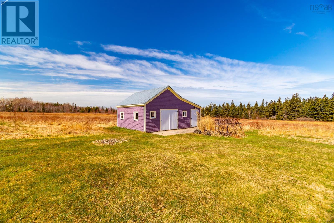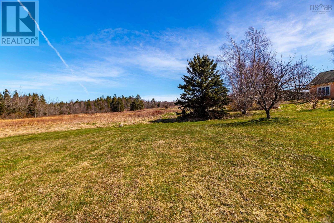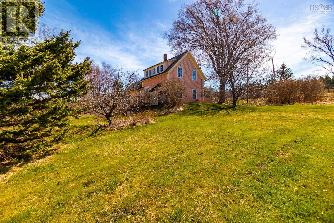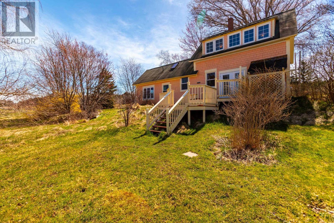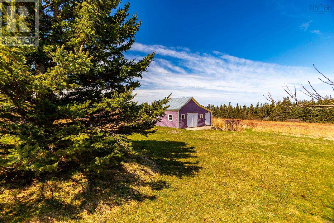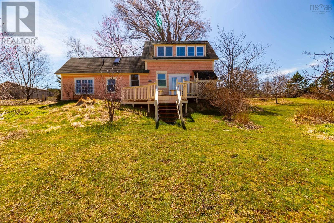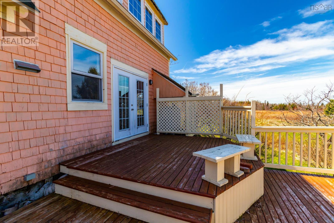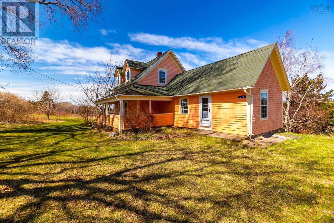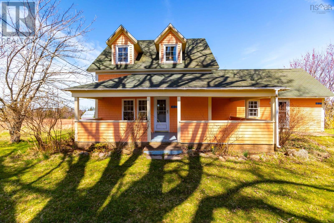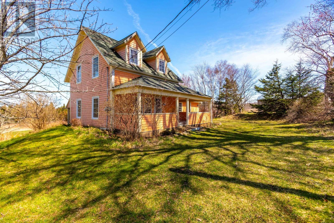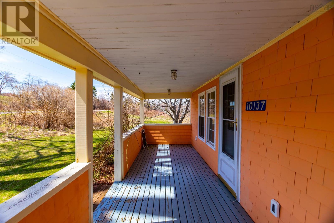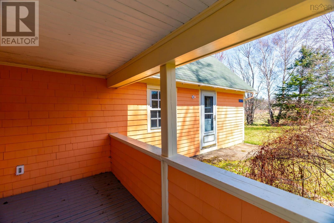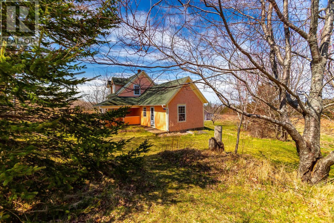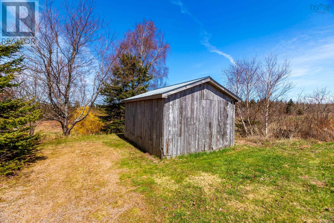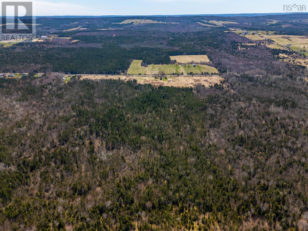1 Bedroom
2 Bathroom
Acreage
Partially Landscaped
$389,000
The tranquility of life along the Bay of Fundy on a quiet country lane awaits the buyer of this property. A tastefully renovated home set on 90 acres of land including pastures and forests with extensive road frontage on School House Road. The house includes an open concept main floor with kitchen, dining area and living room all with recent hardwood floor and large windows letting in plenty of natural light. There is also a spacious family room with cathedral ceiling and hand-hewn beams and full-bath with laundry on the first floor. The upstairs has been turned into a Primary Suite with a sitting area and ensuite bath with clawfoot tub. Adding to the appeal are windows looking north with a partial view of the Bay. There is also a private back deck and a sunny front verandah. The property includes two outbuildings and a small variety of fruit trees. This solid home with good systems awaits a new owner. Book your showing today. (id:12178)
Property Details
|
MLS® Number
|
202408876 |
|
Property Type
|
Single Family |
|
Community Name
|
Port Lorne |
|
Amenities Near By
|
Place Of Worship |
|
Community Features
|
School Bus |
|
Features
|
Treed, Level |
|
Structure
|
Shed |
|
View Type
|
Ocean View |
Building
|
Bathroom Total
|
2 |
|
Bedrooms Above Ground
|
1 |
|
Bedrooms Total
|
1 |
|
Appliances
|
Stove, Dryer, Washer, Refrigerator |
|
Basement Development
|
Unfinished |
|
Basement Type
|
Full (unfinished) |
|
Constructed Date
|
1900 |
|
Construction Style Attachment
|
Detached |
|
Exterior Finish
|
Wood Shingles |
|
Flooring Type
|
Ceramic Tile, Hardwood, Vinyl |
|
Foundation Type
|
Stone |
|
Stories Total
|
2 |
|
Total Finished Area
|
1415 Sqft |
|
Type
|
House |
|
Utility Water
|
Drilled Well |
Parking
Land
|
Acreage
|
Yes |
|
Land Amenities
|
Place Of Worship |
|
Landscape Features
|
Partially Landscaped |
|
Sewer
|
Septic System |
|
Size Irregular
|
90.0009 |
|
Size Total
|
90.0009 Ac |
|
Size Total Text
|
90.0009 Ac |
Rooms
| Level |
Type |
Length |
Width |
Dimensions |
|
Second Level |
Primary Bedroom |
|
|
21.1 x 9.4 + 11.10 x 7.10 |
|
Second Level |
Ensuite (# Pieces 2-6) |
|
|
8.4 x 6.4 |
|
Second Level |
Storage |
|
|
15.4 x 7.9 |
|
Main Level |
Eat In Kitchen |
|
|
14.2 x 14.1 |
|
Main Level |
Dining Room |
|
|
14.5 x 8.3 |
|
Main Level |
Living Room |
|
|
14.3 x 12.9 |
|
Main Level |
Family Room |
|
|
14.3 x 11.3 |
|
Main Level |
Other |
|
|
7.7 x 5.6 |
|
Main Level |
Bath (# Pieces 1-6) |
|
|
8.5 x 7.6 |
https://www.realtor.ca/real-estate/26826360/10137-school-house-road-port-lorne-port-lorne

