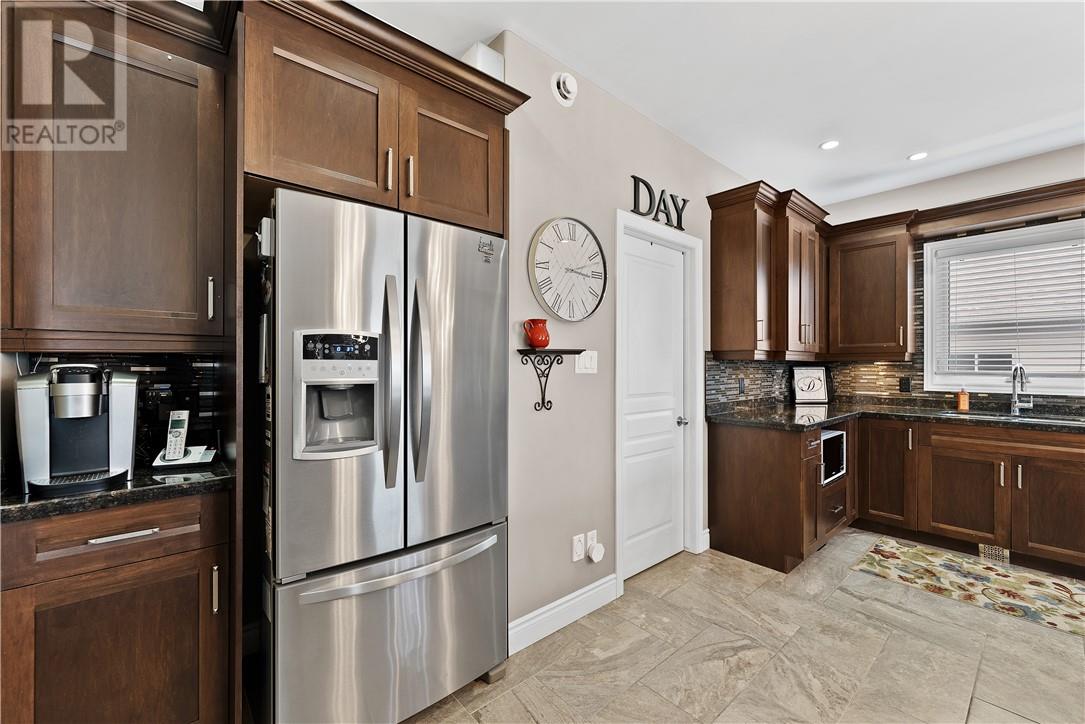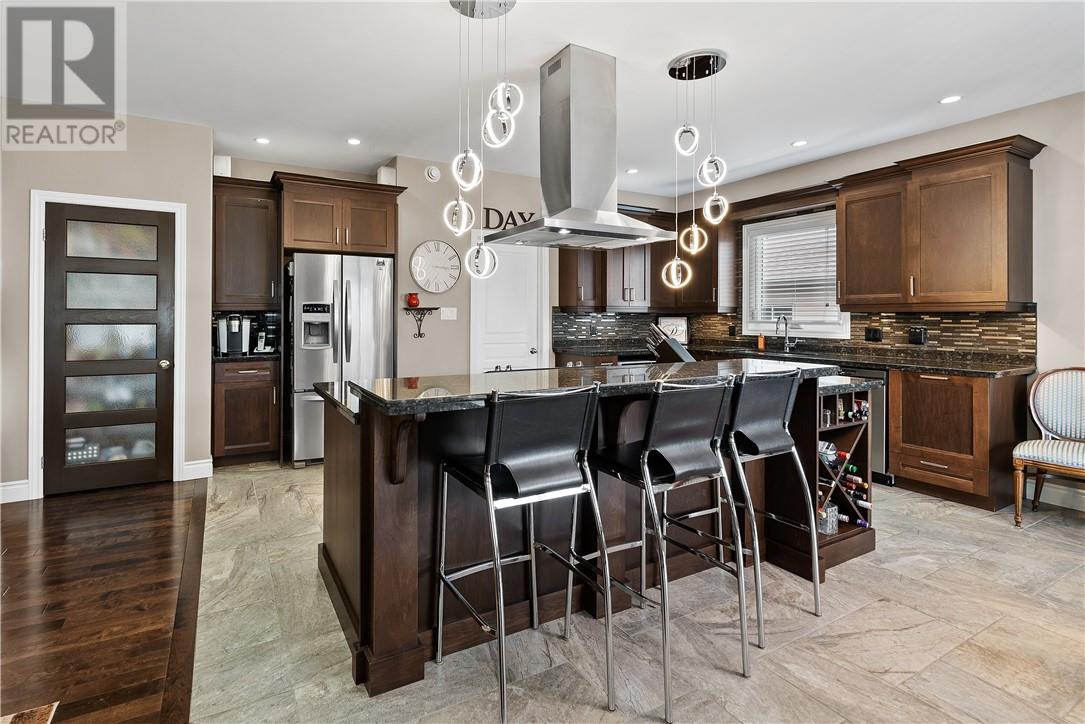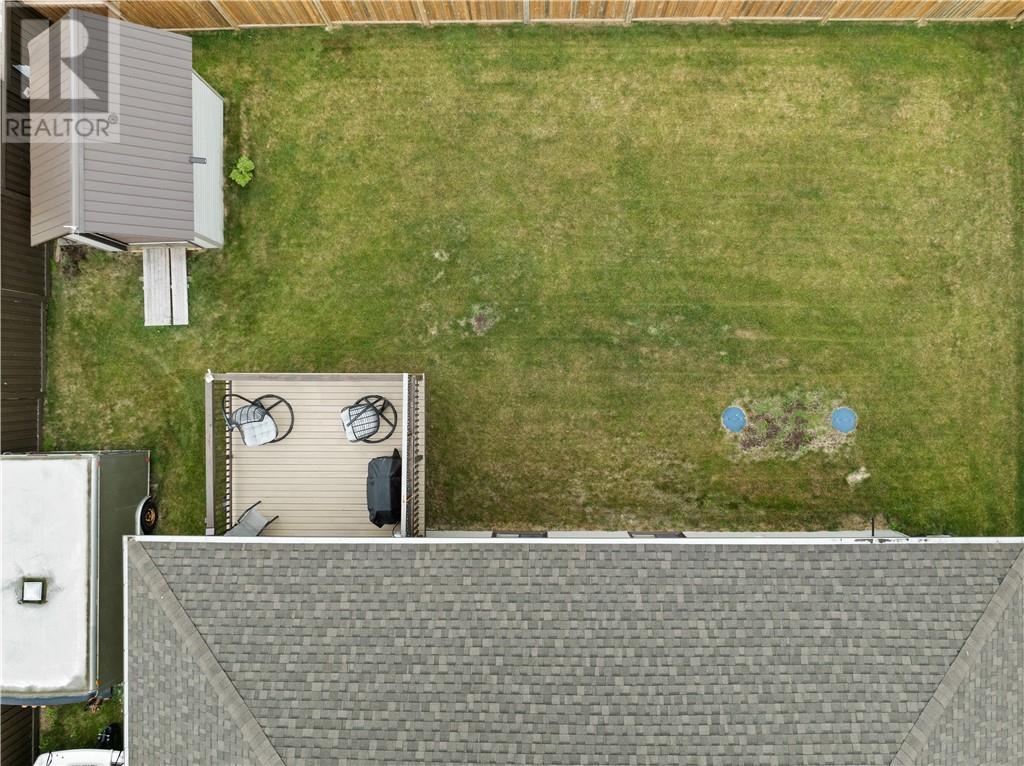4 Bedroom
3 Bathroom
Bungalow
Air Exchanger, Central Air Conditioning
Forced Air
$735,000
Nestled in the sought-after Royal Meadows subdivision, this stunning executive home is the Newport model built by Cusinato Developments. The main level offers 1600 sq ft of living space, featuring an open concept kitchen with ample cabinet space, a large island with granite countertops that serves as a focal point for entertaining. The dining room opens up to a private deck overlooking the fenced yard with a shed, creating a peaceful outdoor retreat. The primary bedroom is one of three spacious bedrooms, complete with an ensuite bathroom featuring a tile shower and a walk-in closet. Downstairs, a large family room and a generous storage room present opportunities for a theater room or exercise/den space. An additional fourth bedroom and a third bathroom with a shower complete the lower level. This home is equipped with central air and central vac for added comfort & convenience. The exterior is beautifully landscaped, with a triple paved driveway offering ample parking space. There is even room for parking an RV or boat beside the house, catering to outdoor enthusiasts. Located in a quiet, family-friendly neighborhood just steps away from a park and playground, this exceptional property is not to be missed. (id:12178)
Property Details
|
MLS® Number
|
2117650 |
|
Property Type
|
Single Family |
|
Amenities Near By
|
Park, Playground |
|
Community Features
|
Family Oriented, Quiet Area, School Bus |
|
Equipment Type
|
Water Heater - Gas |
|
Rental Equipment Type
|
Water Heater - Gas |
|
Road Type
|
Paved Road |
|
Storage Type
|
Outside Storage, Storage In Basement |
|
Structure
|
Shed |
Building
|
Bathroom Total
|
3 |
|
Bedrooms Total
|
4 |
|
Architectural Style
|
Bungalow |
|
Basement Type
|
Full |
|
Cooling Type
|
Air Exchanger, Central Air Conditioning |
|
Exterior Finish
|
Brick, Vinyl Siding |
|
Flooring Type
|
Hardwood, Tile, Carpeted |
|
Foundation Type
|
Poured Concrete |
|
Heating Type
|
Forced Air |
|
Roof Material
|
Asphalt Shingle |
|
Roof Style
|
Unknown |
|
Stories Total
|
1 |
|
Type
|
House |
|
Utility Water
|
Municipal Water |
Parking
Land
|
Access Type
|
Year-round Access |
|
Acreage
|
No |
|
Fence Type
|
Fence |
|
Land Amenities
|
Park, Playground |
|
Sewer
|
Septic System |
|
Size Total Text
|
Under 1/2 Acre |
|
Zoning Description
|
R1 |
Rooms
| Level |
Type |
Length |
Width |
Dimensions |
|
Lower Level |
Storage |
|
|
16 x 26 |
|
Lower Level |
Bedroom |
|
|
12 x 12 |
|
Lower Level |
Family Room |
|
|
22 x 24 |
|
Main Level |
Foyer |
|
|
Measurements not available |
|
Main Level |
Bedroom |
|
|
10 x 10 |
|
Main Level |
Bedroom |
|
|
10 x 11 |
|
Main Level |
Primary Bedroom |
|
|
14 x 14 |
|
Main Level |
Living Room |
|
|
14 x 16 |
|
Main Level |
Dining Room |
|
|
10 x 13 |
|
Main Level |
Kitchen |
|
|
17 x 11 |
https://www.realtor.ca/real-estate/27099214/1011-cloverdale-court-valley-east























































