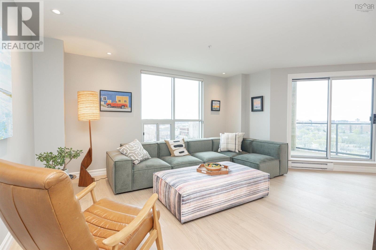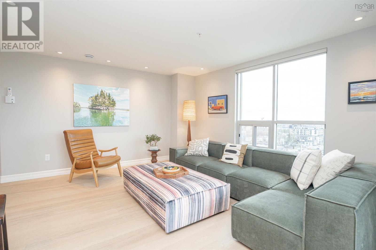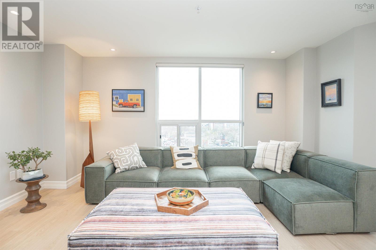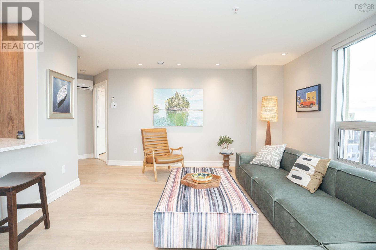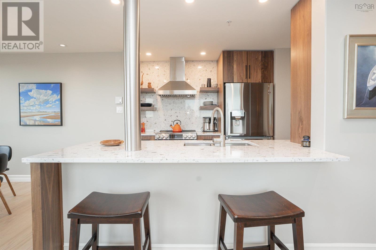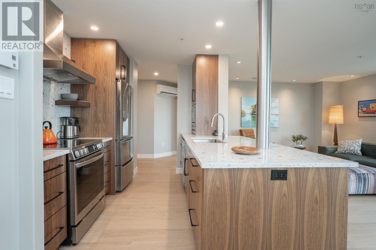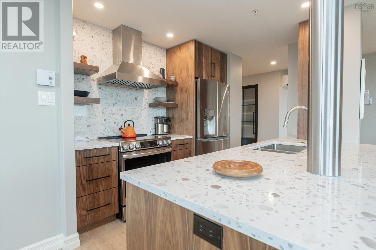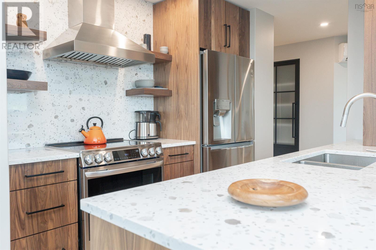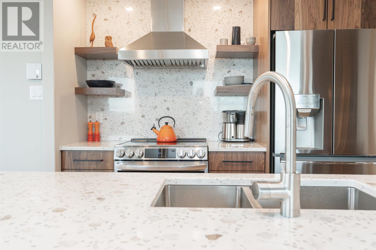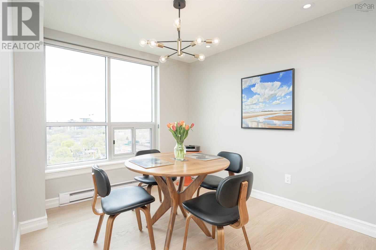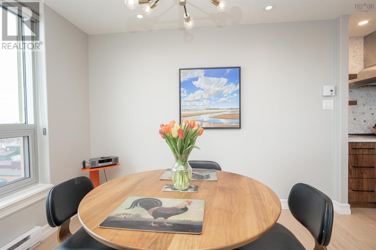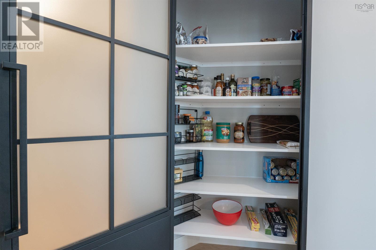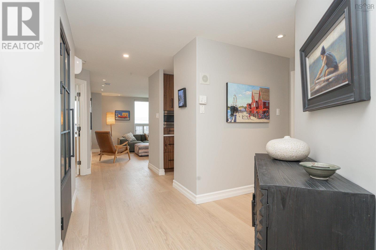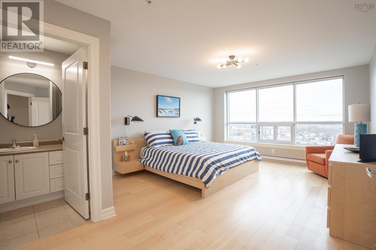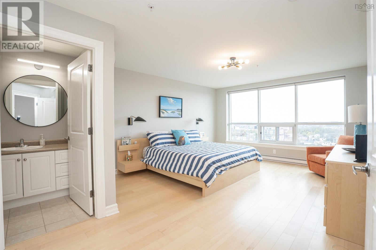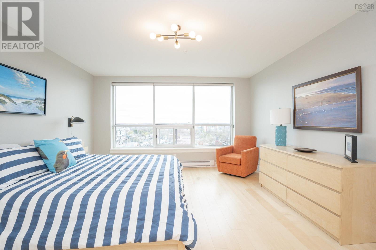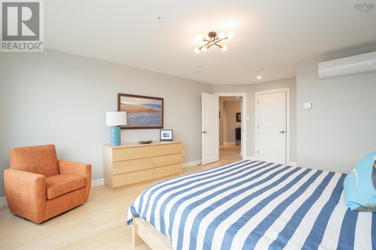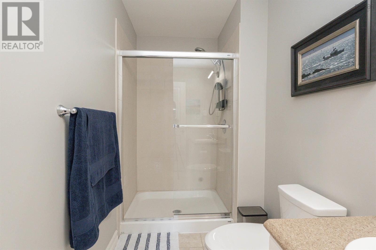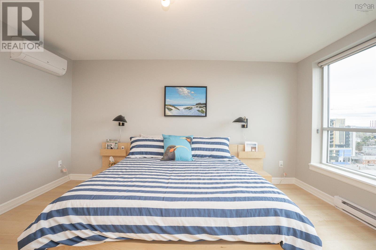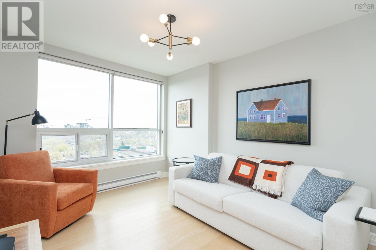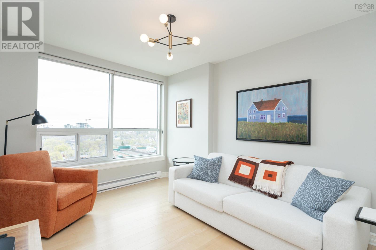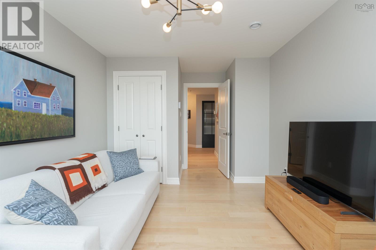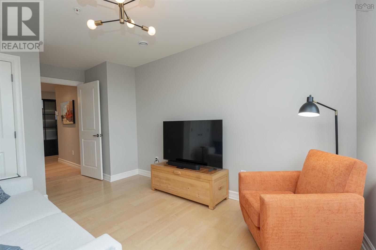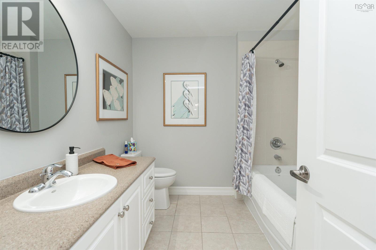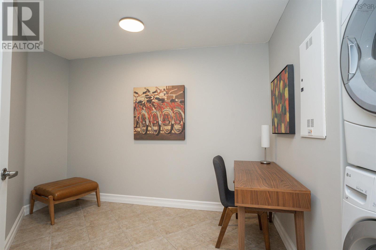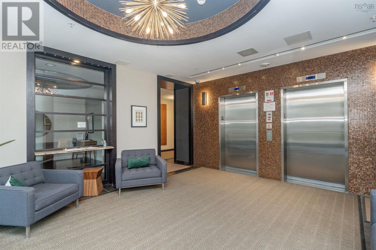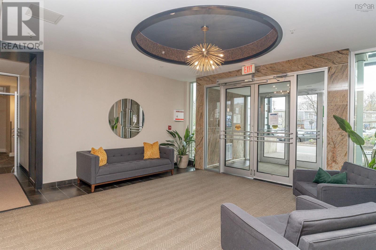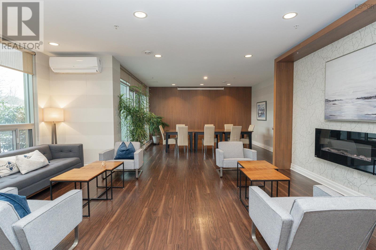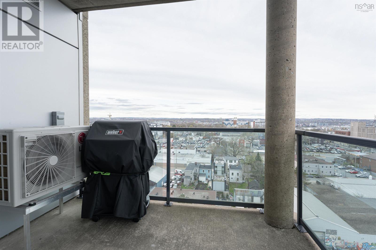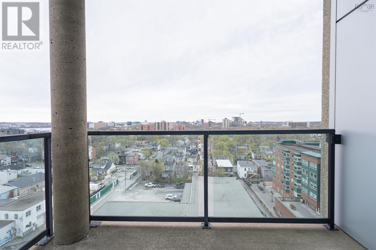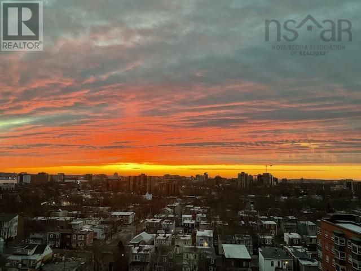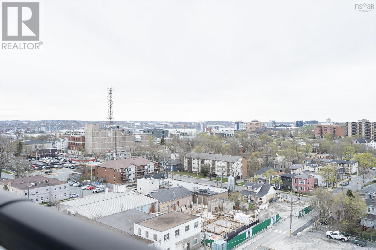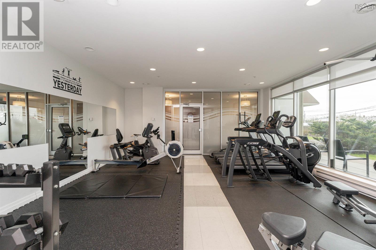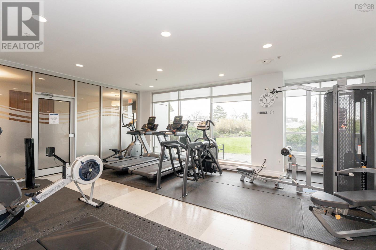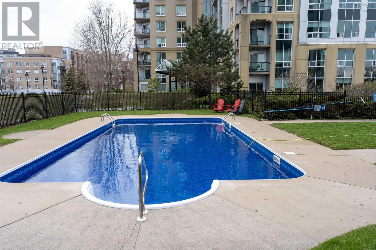2 Bedroom
2 Bathroom
Above Ground Pool, Inground Pool
Heat Pump
$749,900Maintenance,
$422.27 Monthly
Ever changing views over Halifax Harbour, city and beyond from this newly extensively renovated corner unit condo located centrally on the peninsula. Renovations just completed include beautiful natural walnut designer kitchen, alabaster terrazzo quartz countertops AND backsplash, beautiful new LG stainless steel appliances with induction oven and contemporary range hood. Lots of kitchen storage plus a generous pantry with glass and black metal door to add architectural interest. Just installed - wide plank white oak flooring throughout the main living areas adds to the clean, modern feel. Also two new heat pumps one in the main area and a second in the main br for comfort year round. Bonus, an extra large storage area serves as flex space for office or craft room. Large corner balcony positioned to take advantage of views and fireworks make this unit even more special. Generous storage locker also downstairs. Exceptionally well managed condo with live in super, heated underground garage, bike & kayak rack, gym, meeting/party room and good visitor parking, large outdoor green space and gardens. This is an opportunity to own one of the best views and unit in the building! (id:12178)
Property Details
|
MLS® Number
|
202409844 |
|
Property Type
|
Single Family |
|
Community Name
|
Halifax |
|
Amenities Near By
|
Public Transit, Shopping |
|
Features
|
Balcony, Level |
|
Pool Type
|
Above Ground Pool, Inground Pool |
|
View Type
|
Harbour |
Building
|
Bathroom Total
|
2 |
|
Bedrooms Above Ground
|
2 |
|
Bedrooms Total
|
2 |
|
Basement Type
|
None |
|
Cooling Type
|
Heat Pump |
|
Exterior Finish
|
Concrete |
|
Flooring Type
|
Ceramic Tile, Engineered Hardwood |
|
Foundation Type
|
Poured Concrete |
|
Stories Total
|
1 |
|
Total Finished Area
|
1304 Sqft |
|
Type
|
Apartment |
|
Utility Water
|
Municipal Water |
Parking
Land
|
Acreage
|
No |
|
Land Amenities
|
Public Transit, Shopping |
|
Sewer
|
Municipal Sewage System |
|
Size Total Text
|
Under 1/2 Acre |
Rooms
| Level |
Type |
Length |
Width |
Dimensions |
|
Main Level |
Living Room |
|
|
15. x 13..5 |
|
Main Level |
Dining Nook |
|
|
11. x 12 |
|
Main Level |
Kitchen |
|
|
10..1 x 9..4 |
|
Main Level |
Primary Bedroom |
|
|
16. x 13..8 +jog |
|
Main Level |
Bedroom |
|
|
15..2 x 10..2 |
|
Main Level |
Utility Room |
|
|
14..5 x 7 |
|
Main Level |
Foyer |
|
|
12..6 |
|
Main Level |
Bath (# Pieces 1-6) |
|
|
1-4 pc |
|
Main Level |
Ensuite (# Pieces 2-6) |
|
|
1-3pc |
https://www.realtor.ca/real-estate/26869272/1011-2677-gladstone-street-halifax-halifax

