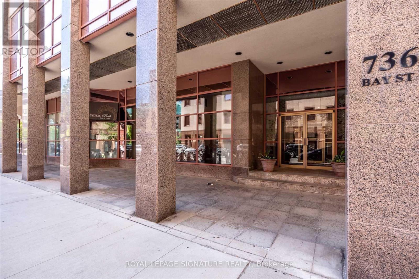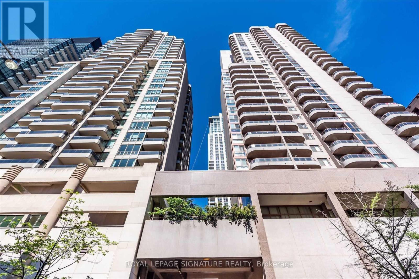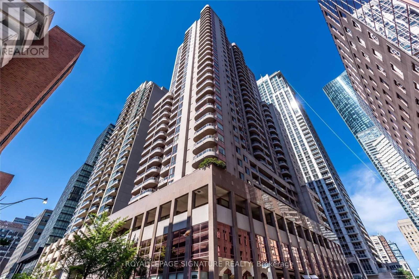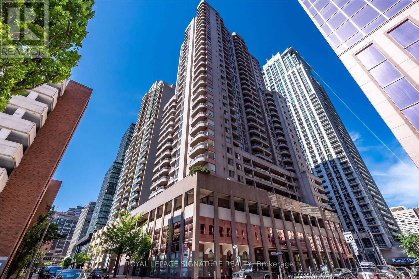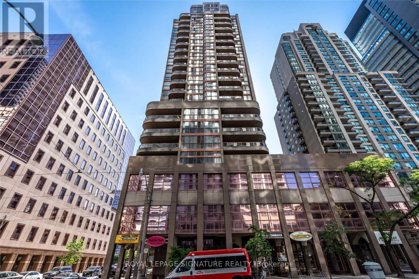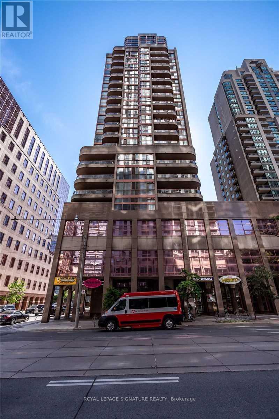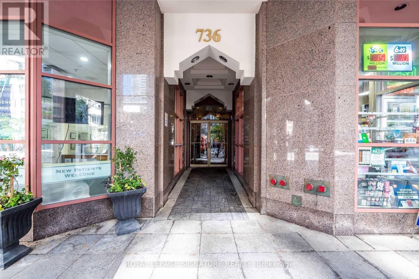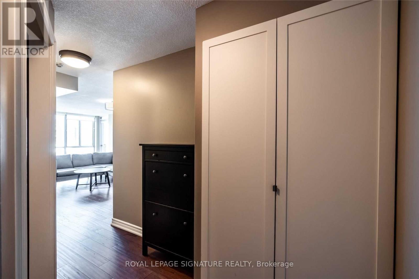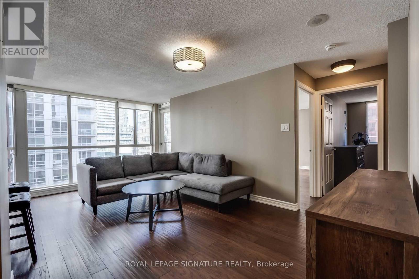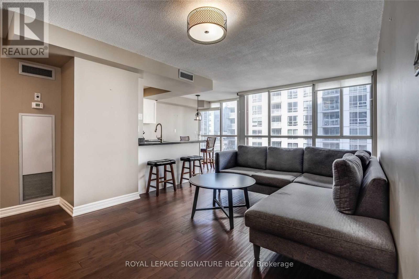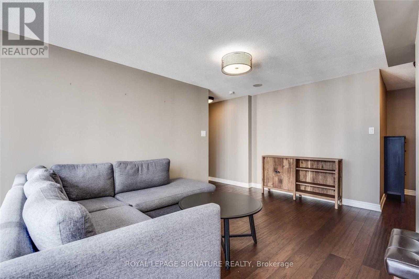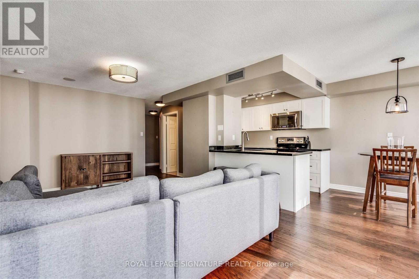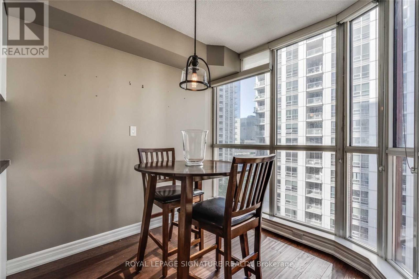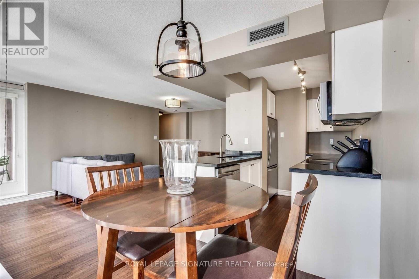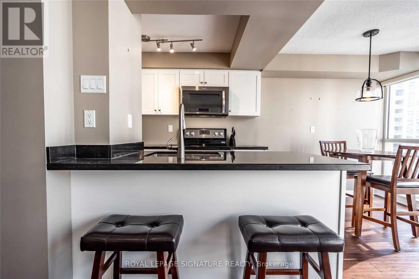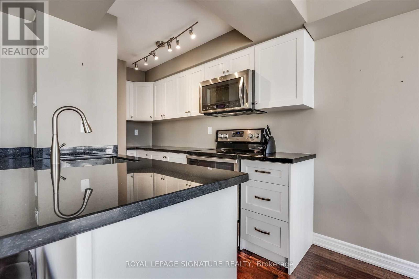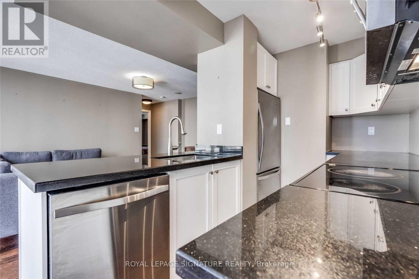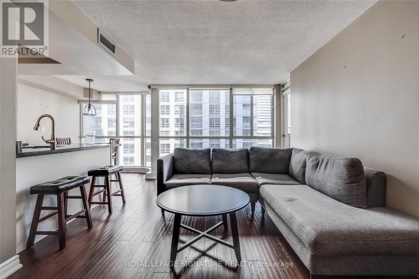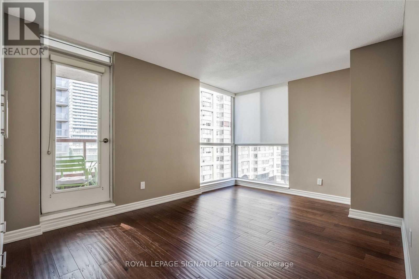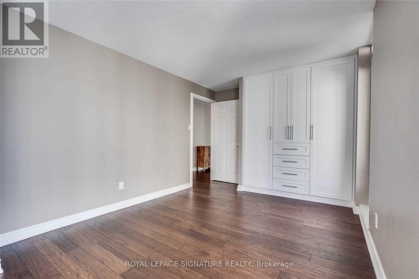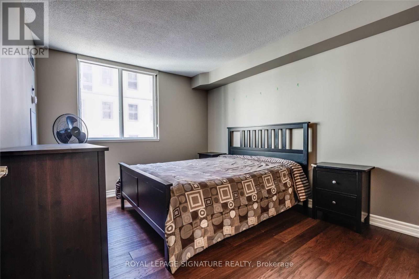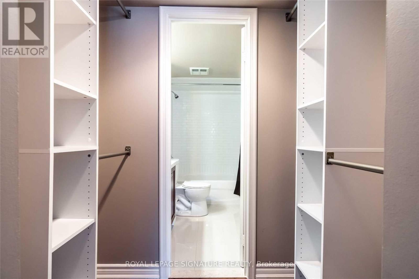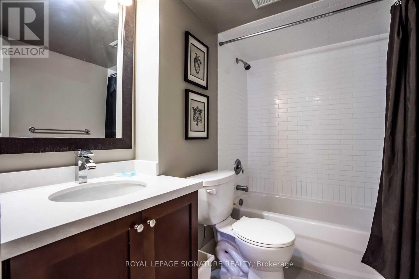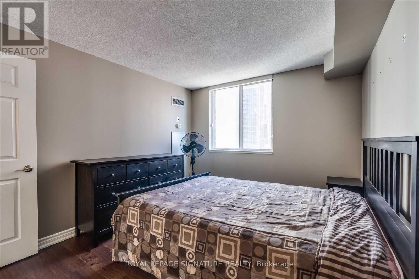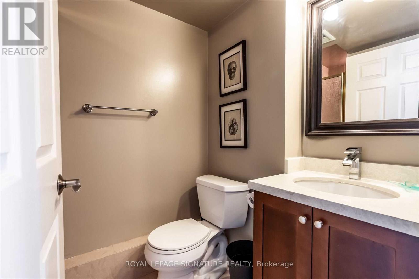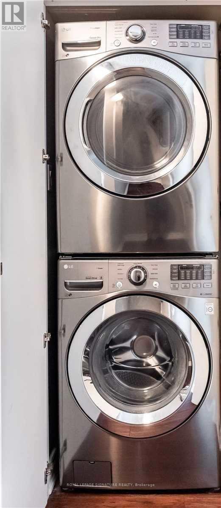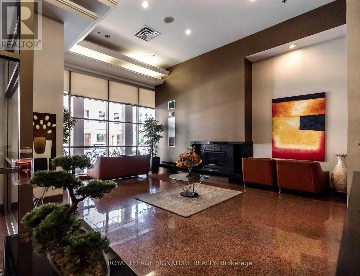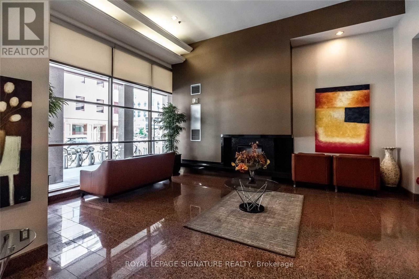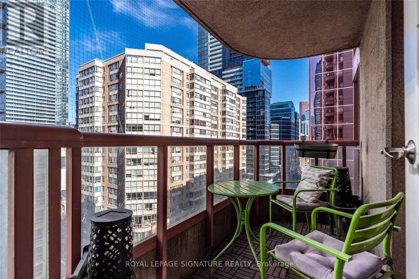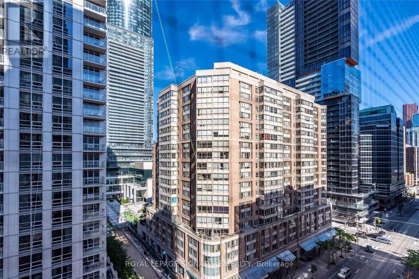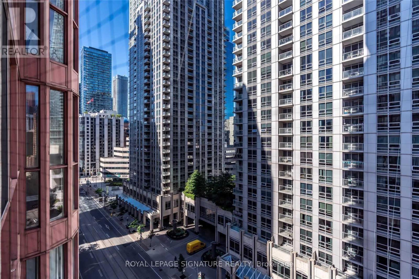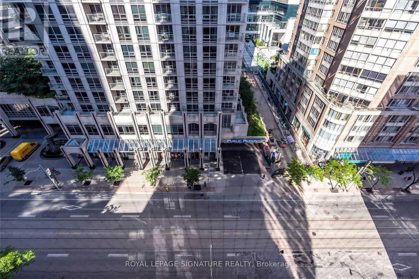2 Bedroom
2 Bathroom
Indoor Pool
Central Air Conditioning
Forced Air
$899,900Maintenance,
$1,035.24 Monthly
This Split Bedroom Layout Has Spacious Rooms, Beautifully Renovated 2 Bedroom Open Concept Condominium In The Heart Of The Financial & Hospital District, Great Views Open Balcony, Both Bedroom Are Spacious, Renovated Kitchen,1 Parking Spot & Locker Included, Steps To Subway,U Of T, University Ave, The Lake, Queens Park, The Entertainment District & Hospitals, Prime Bedroom With Ensuite 4 Piece Bathroom With Tub & Shower Don't Miss Out On This Rarely Offered Suite (id:12178)
Property Details
|
MLS® Number
|
C8310764 |
|
Property Type
|
Single Family |
|
Community Name
|
Bay Street Corridor |
|
Amenities Near By
|
Hospital, Place Of Worship, Public Transit, Schools |
|
Community Features
|
Pet Restrictions |
|
Features
|
Balcony |
|
Parking Space Total
|
1 |
|
Pool Type
|
Indoor Pool |
Building
|
Bathroom Total
|
2 |
|
Bedrooms Above Ground
|
2 |
|
Bedrooms Total
|
2 |
|
Amenities
|
Security/concierge, Exercise Centre, Party Room, Sauna, Storage - Locker |
|
Appliances
|
Dishwasher, Dryer, Microwave, Refrigerator, Stove, Washer |
|
Cooling Type
|
Central Air Conditioning |
|
Exterior Finish
|
Concrete |
|
Fire Protection
|
Security Guard |
|
Heating Fuel
|
Natural Gas |
|
Heating Type
|
Forced Air |
|
Type
|
Apartment |
Parking
Land
|
Acreage
|
No |
|
Land Amenities
|
Hospital, Place Of Worship, Public Transit, Schools |
|
Surface Water
|
Lake/pond |
Rooms
| Level |
Type |
Length |
Width |
Dimensions |
|
Flat |
Living Room |
6.89 m |
3.09 m |
6.89 m x 3.09 m |
|
Flat |
Dining Room |
6.89 m |
3.09 m |
6.89 m x 3.09 m |
|
Flat |
Kitchen |
3.27 m |
2.35 m |
3.27 m x 2.35 m |
|
Flat |
Primary Bedroom |
4.43 m |
3.09 m |
4.43 m x 3.09 m |
|
Flat |
Bedroom |
4.76 m |
3.02 m |
4.76 m x 3.02 m |
https://www.realtor.ca/real-estate/26853684/1010-736-bay-street-toronto-bay-street-corridor

