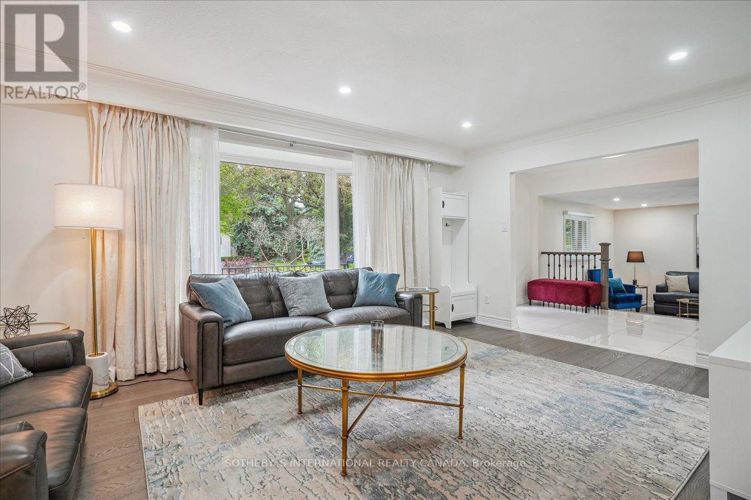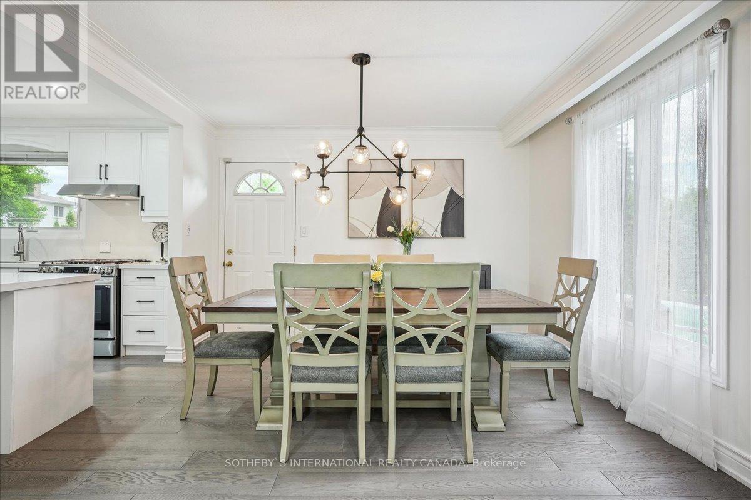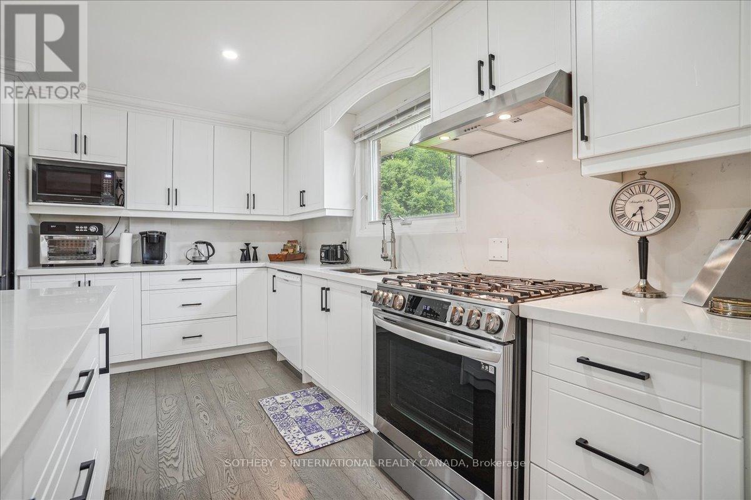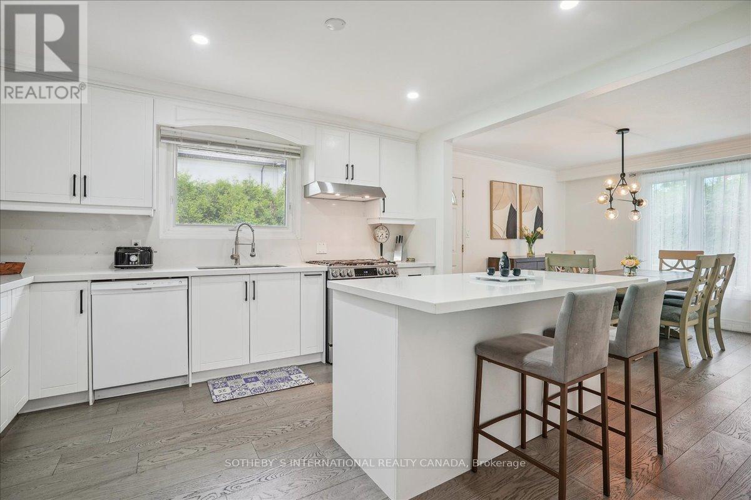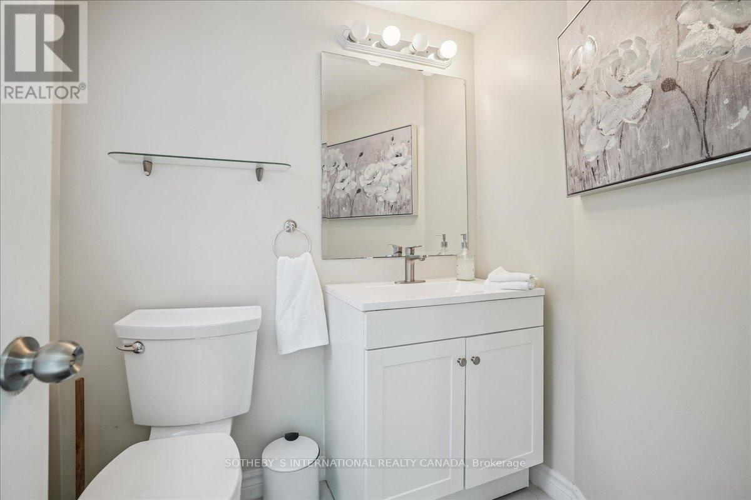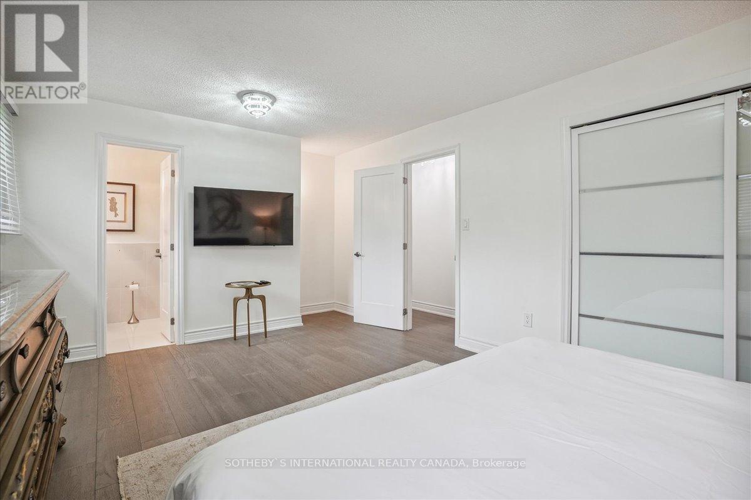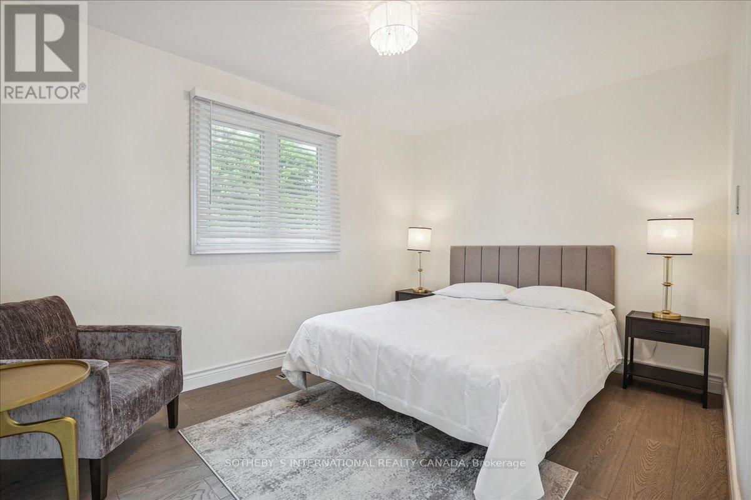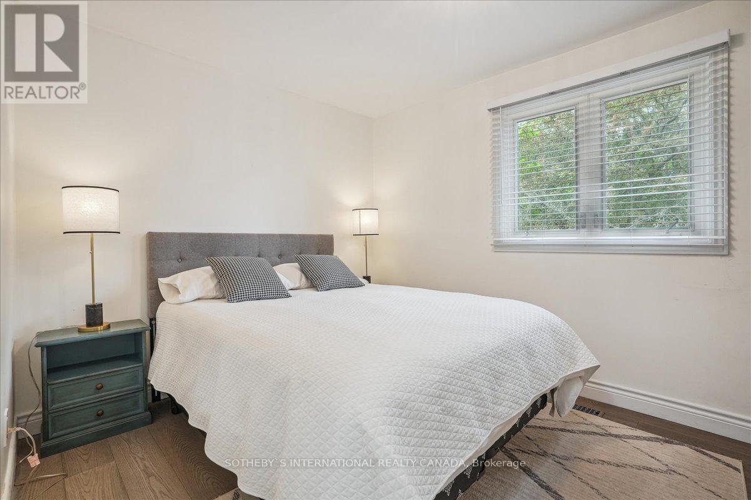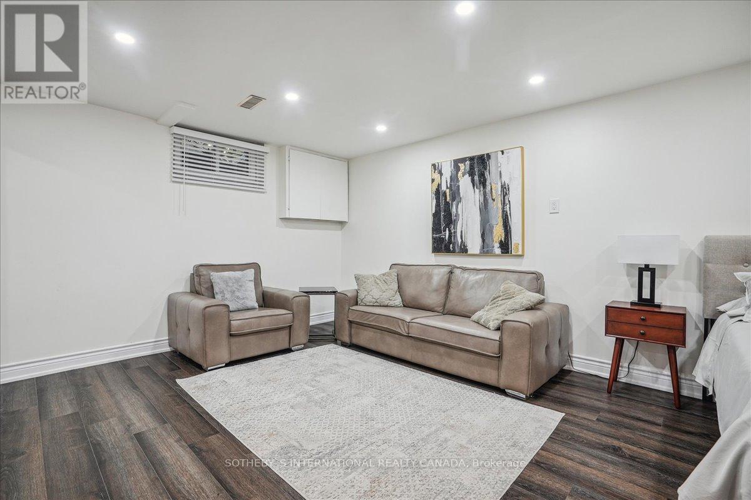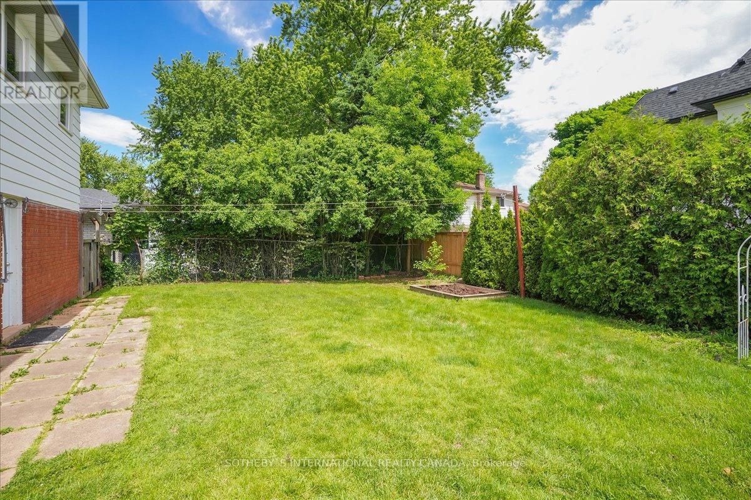5 Bedroom
4 Bathroom
Fireplace
Inground Pool
Central Air Conditioning
Forced Air
$2,199,000
Stunning newly top to bottom renovated 3-bedroom, 4-bath home located just steps from the lake in Oakville. Situated in a matureenclave off Lakeshore Road, this property is a perfect blend of privacy and entertainment. With spacious rooms, a modern whitekitchen with quartz counters, and hardwood throughout, this home is ideal for hosting intimate gatherings or larger celebrations. Theeast-west exposure ensures plenty of natural light throughout the day. Oversized family room with a powder room and sliding doorsthat open to a multi-level deck overlooking the private backyard and inground pool. The basement has been tastefully renovated andcan be used as a playroom, home office, or guest space. With a premium lot, this property offers a serene oasis for relaxation andenjoyment. Unlimited potential for living and enjoyment, or to build your dream home with the possibility of changing the address toLakeshore. Renderings are ready for a permit application and available upon request. **** EXTRAS **** New filter, garage door opener, central air vacuum, appliances , kitchen and all washrooms and flooring (id:12178)
Property Details
|
MLS® Number
|
W8420580 |
|
Property Type
|
Single Family |
|
Community Name
|
Bronte West |
|
Parking Space Total
|
5 |
|
Pool Type
|
Inground Pool |
Building
|
Bathroom Total
|
4 |
|
Bedrooms Above Ground
|
3 |
|
Bedrooms Below Ground
|
2 |
|
Bedrooms Total
|
5 |
|
Appliances
|
Dishwasher, Dryer, Refrigerator, Stove, Washer |
|
Basement Development
|
Finished |
|
Basement Type
|
N/a (finished) |
|
Construction Style Attachment
|
Detached |
|
Construction Style Split Level
|
Backsplit |
|
Cooling Type
|
Central Air Conditioning |
|
Exterior Finish
|
Brick |
|
Fireplace Present
|
Yes |
|
Foundation Type
|
Concrete |
|
Heating Fuel
|
Natural Gas |
|
Heating Type
|
Forced Air |
|
Type
|
House |
|
Utility Water
|
Municipal Water |
Parking
Land
|
Acreage
|
No |
|
Sewer
|
Septic System |
|
Size Irregular
|
102.54 X 99.13 Ft |
|
Size Total Text
|
102.54 X 99.13 Ft |
Rooms
| Level |
Type |
Length |
Width |
Dimensions |
|
Second Level |
Bathroom |
|
|
Measurements not available |
|
Second Level |
Primary Bedroom |
5.08 m |
3.36 m |
5.08 m x 3.36 m |
|
Second Level |
Bedroom 2 |
|
|
Measurements not available |
|
Second Level |
Bedroom 3 |
|
|
-1 |
|
Second Level |
Bathroom |
|
|
Measurements not available |
|
Basement |
Bedroom |
5.38 m |
3.61 m |
5.38 m x 3.61 m |
|
Basement |
Bathroom |
|
|
Measurements not available |
|
Lower Level |
Family Room |
4.95 m |
3.1 m |
4.95 m x 3.1 m |
|
Lower Level |
Bathroom |
|
|
Measurements not available |
|
Main Level |
Living Room |
5.38 m |
3.73 m |
5.38 m x 3.73 m |
|
Main Level |
Dining Room |
3.61 m |
3.51 m |
3.61 m x 3.51 m |
|
Other |
Kitchen |
4.01 m |
3.51 m |
4.01 m x 3.51 m |
https://www.realtor.ca/real-estate/27014949/101-solingate-drive-oakville-bronte-west







