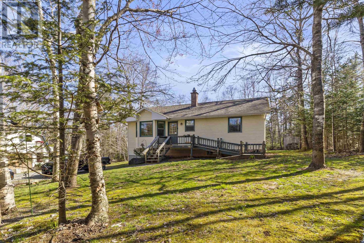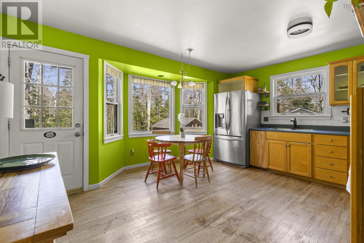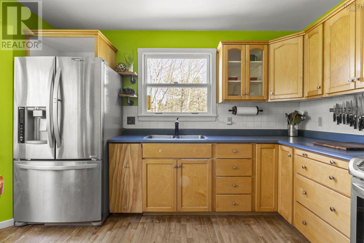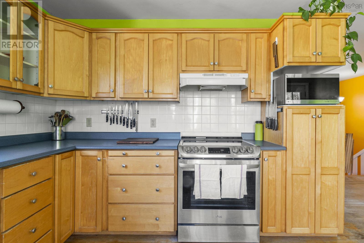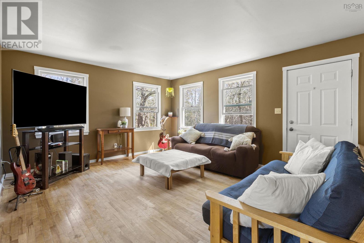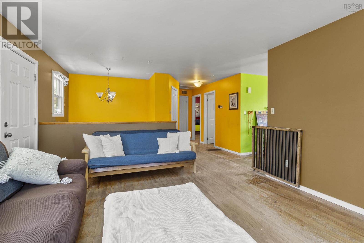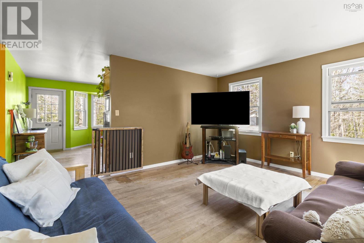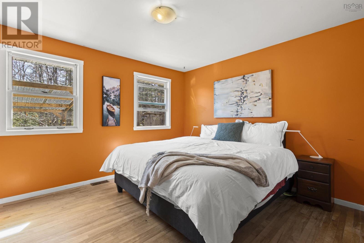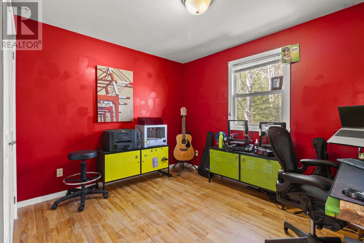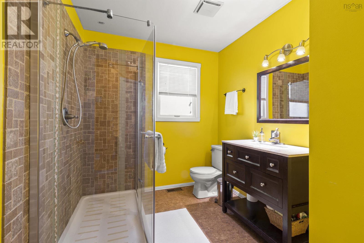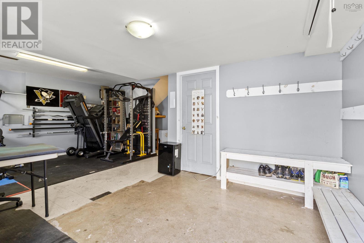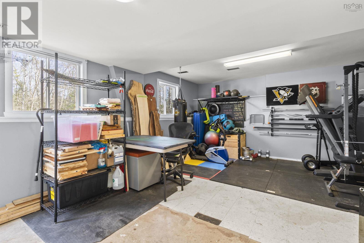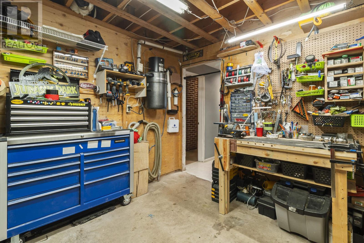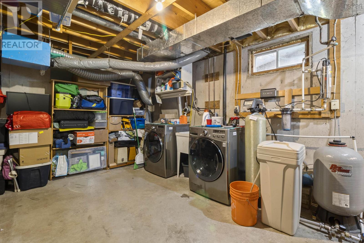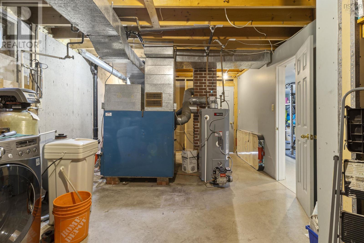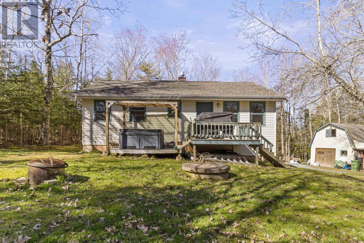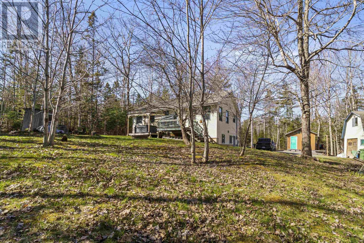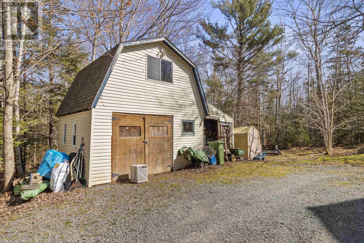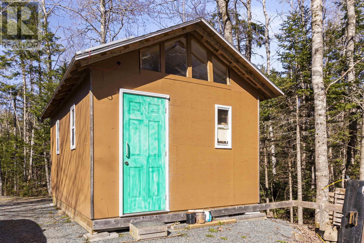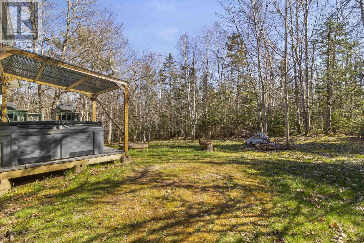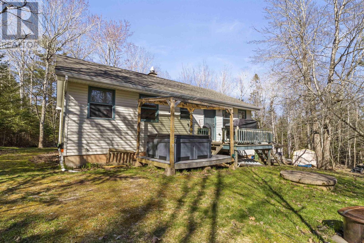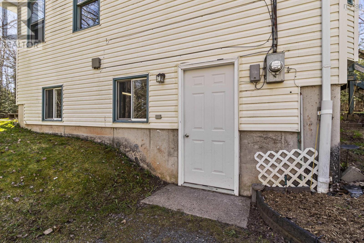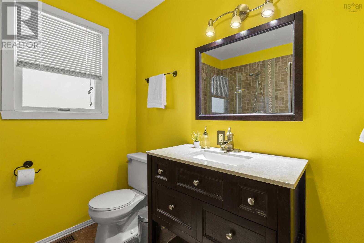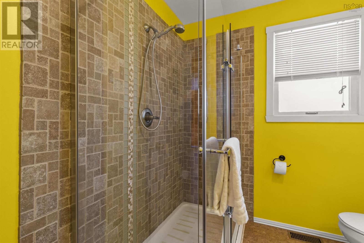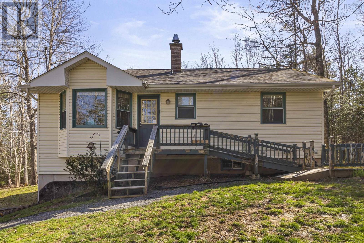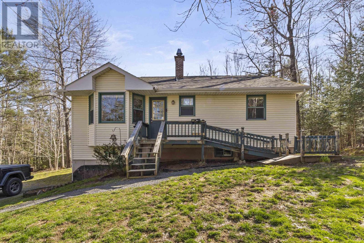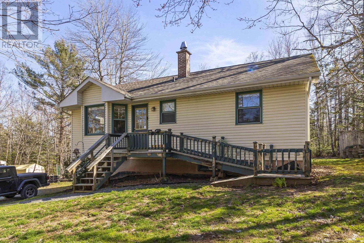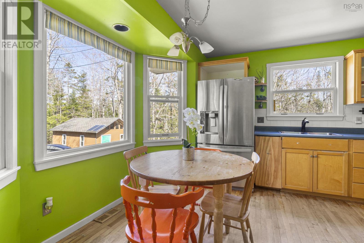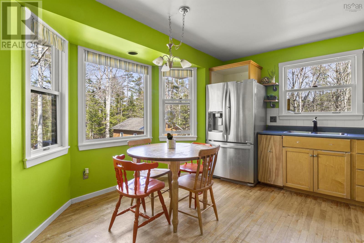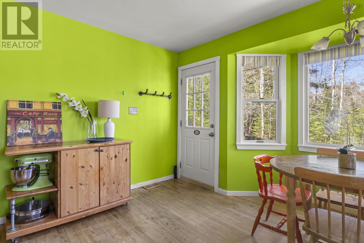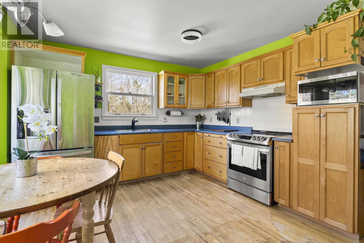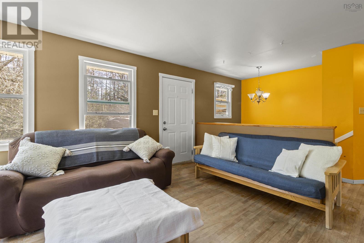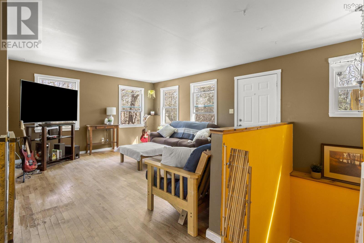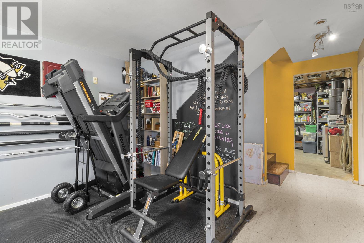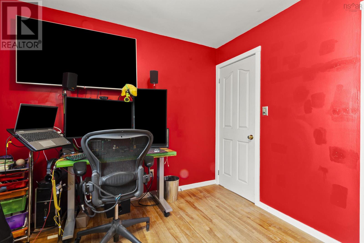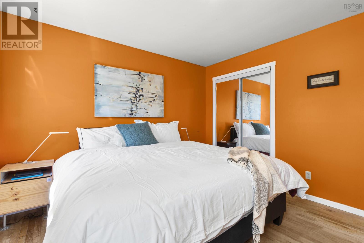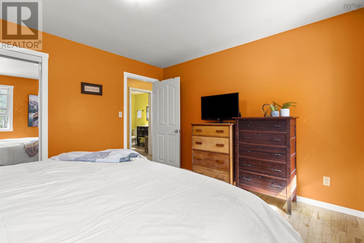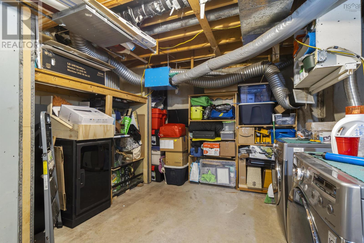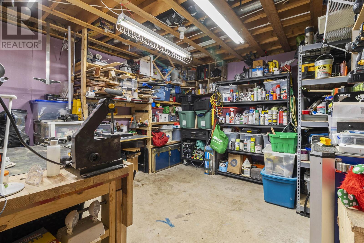2 Bedroom
1 Bathroom
Character
Acreage
Partially Landscaped
$374,900
As you turn into the drive of 100 Riverbend Road, you'll find yourself surrounded by nature with light filtering through the birch branches. This is a true Nova Scotia house, where you'll be welcomed into the sunny kitchen equipped with the counter space and cupboards to make cooking pleasurable. Two bedrooms, the living room and a bathroom complete this level; all rooms enjoy views of your own private woodland. The walkout lower level has a mudroom & family room (or home gym), a large workshop, and a huge utility/storage room. Embrace the vibrant colours, or create a dramatic transformation with your own favourite paint choices. Outside, you will find a wired single garage and a really great storage shed, an apple tree, a vegetable garden, flower beds, and even some walking trails through the woods. This property has deeded access to the nearby river and a community feel, where neighbours help neighbours, all located in a growing community near the airport and within an easy commute to the city. (id:12178)
Property Details
|
MLS® Number
|
202407925 |
|
Property Type
|
Single Family |
|
Community Name
|
Enfield |
|
Amenities Near By
|
Golf Course, Park |
|
Community Features
|
School Bus |
|
Features
|
Treed |
|
Structure
|
Shed |
Building
|
Bathroom Total
|
1 |
|
Bedrooms Above Ground
|
2 |
|
Bedrooms Total
|
2 |
|
Appliances
|
Central Vacuum, Range - Electric, Dryer - Electric, Washer, Microwave, Refrigerator, Water Softener, Hot Tub |
|
Architectural Style
|
Character |
|
Basement Development
|
Partially Finished |
|
Basement Type
|
Full (partially Finished) |
|
Constructed Date
|
1992 |
|
Construction Style Attachment
|
Detached |
|
Exterior Finish
|
Vinyl |
|
Flooring Type
|
Concrete, Hardwood |
|
Foundation Type
|
Poured Concrete |
|
Stories Total
|
1 |
|
Total Finished Area
|
1100 Sqft |
|
Type
|
House |
|
Utility Water
|
Dug Well |
Parking
|
Garage
|
|
|
Detached Garage
|
|
|
Gravel
|
|
|
Other
|
|
Land
|
Acreage
|
Yes |
|
Land Amenities
|
Golf Course, Park |
|
Landscape Features
|
Partially Landscaped |
|
Sewer
|
Septic System |
|
Size Irregular
|
4.7 |
|
Size Total
|
4.7 Ac |
|
Size Total Text
|
4.7 Ac |
Rooms
| Level |
Type |
Length |
Width |
Dimensions |
|
Lower Level |
Family Room |
|
|
14.9 x 11.8 |
|
Lower Level |
Mud Room |
|
|
12. x 9.6 |
|
Lower Level |
Workshop |
|
|
12.4 x 12 |
|
Lower Level |
Utility Room |
|
|
12.4 x 22.7 |
|
Main Level |
Kitchen |
|
|
15.8 x 12.+bay |
|
Main Level |
Living Room |
|
|
13.4 x 15.6 |
|
Main Level |
Primary Bedroom |
|
|
11.3 x 12.8 |
|
Main Level |
Bedroom |
|
|
11.2 x 9.4 |
|
Main Level |
Bath (# Pieces 1-6) |
|
|
3 pc |
https://www.realtor.ca/real-estate/26783247/100-riverbend-road-enfield-enfield

