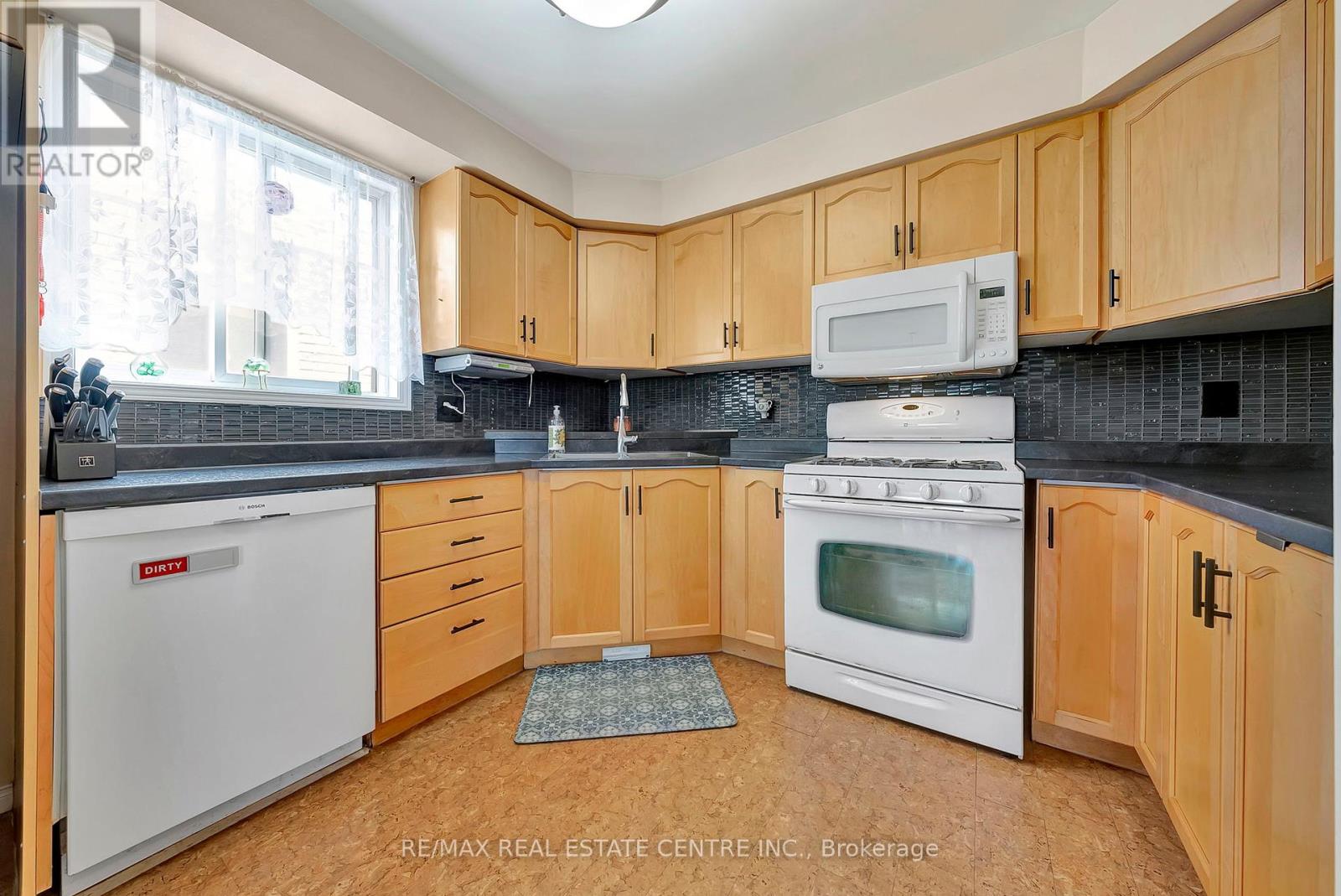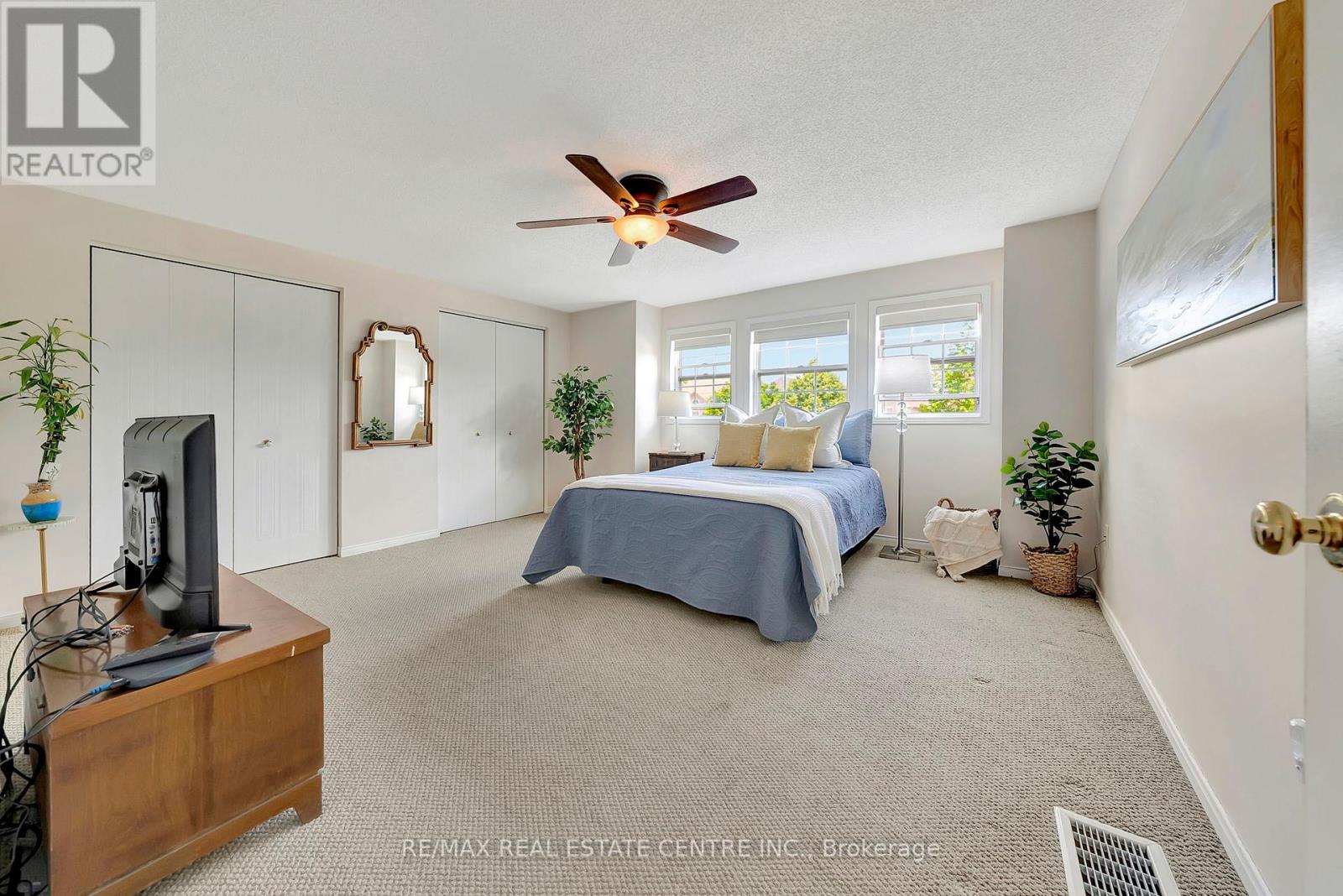3 Bedroom
2 Bathroom
Fireplace
Central Air Conditioning
Forced Air
$789,900
Welcome to 100 McMeeken Drive. This lovely home has been beautifully maintained and is ready for a new family to enjoy! As you enter, you will notice the natural light that comes through to the living room that features a built in TV unit with a natural gas fireplace. The kitchen has plenty of storage and is open to the dining area with sliding doors leading you to the backyard. Upstairs features a large primary bedroom and two good size bedrooms and the main bathroom that has a skylight! The lower level is completely finished with plenty of space for family and friends! Located in the village of Hespeler, this home backs onto greenspace with a ball field, parks and trails. Enjoy quaint shops and restaurants downtown, go fishing, kayaking or paddle boarding on the speed river! This home is perfect for families or or outdoor enthusiasts. Some notable upgrades include new windows in the back bedrooms, main floor living room and sliding door. Roof 2019 and furnace 2024. Schedule your showing today! (id:12178)
Property Details
|
MLS® Number
|
X8461012 |
|
Property Type
|
Single Family |
|
Features
|
Backs On Greenbelt, Flat Site |
|
Parking Space Total
|
2 |
|
Structure
|
Patio(s), Porch, Deck |
Building
|
Bathroom Total
|
2 |
|
Bedrooms Above Ground
|
3 |
|
Bedrooms Total
|
3 |
|
Appliances
|
Garage Door Opener Remote(s), Water Softener, Water Heater, Dishwasher, Dryer, Garage Door Opener, Refrigerator, Stove, Washer |
|
Basement Development
|
Finished |
|
Basement Type
|
N/a (finished) |
|
Construction Style Attachment
|
Detached |
|
Cooling Type
|
Central Air Conditioning |
|
Exterior Finish
|
Brick, Vinyl Siding |
|
Fireplace Present
|
Yes |
|
Fireplace Total
|
1 |
|
Foundation Type
|
Poured Concrete |
|
Heating Fuel
|
Natural Gas |
|
Heating Type
|
Forced Air |
|
Stories Total
|
2 |
|
Type
|
House |
|
Utility Water
|
Municipal Water |
Parking
Land
|
Acreage
|
No |
|
Sewer
|
Sanitary Sewer |
|
Size Irregular
|
29.53 X 115 Ft |
|
Size Total Text
|
29.53 X 115 Ft |
Rooms
| Level |
Type |
Length |
Width |
Dimensions |
|
Second Level |
Bedroom |
3.51 m |
2.84 m |
3.51 m x 2.84 m |
|
Second Level |
Bedroom 2 |
3.51 m |
3.53 m |
3.51 m x 3.53 m |
|
Second Level |
Bedroom 3 |
4.34 m |
4.42 m |
4.34 m x 4.42 m |
|
Lower Level |
Family Room |
7.54 m |
6.2 m |
7.54 m x 6.2 m |
|
Main Level |
Living Room |
4.75 m |
3.45 m |
4.75 m x 3.45 m |
|
Main Level |
Dining Room |
3.99 m |
3.92 m |
3.99 m x 3.92 m |
|
Main Level |
Kitchen |
3.53 m |
3.15 m |
3.53 m x 3.15 m |
https://www.realtor.ca/real-estate/27068802/100-mcmeeken-drive-cambridge

































