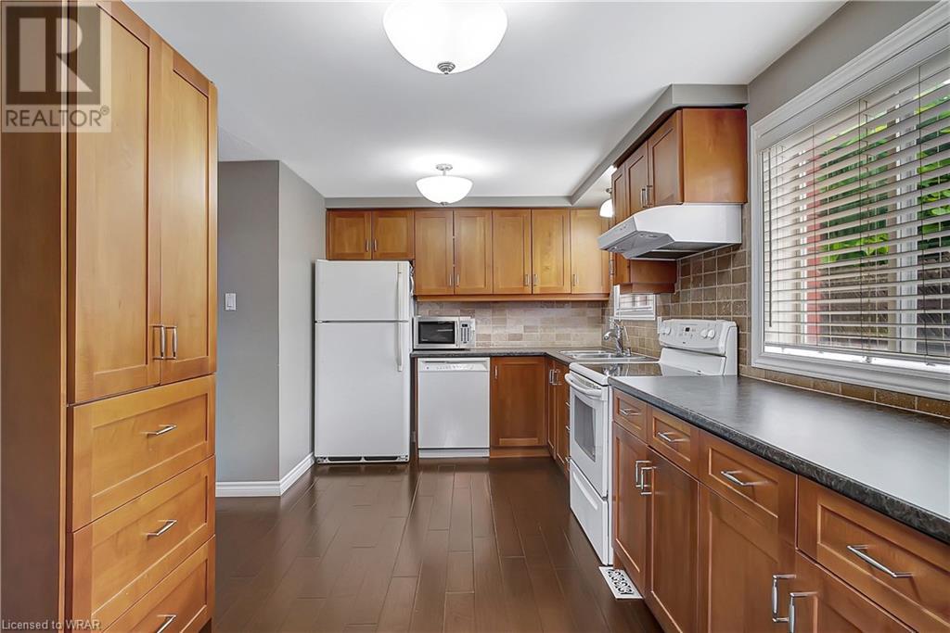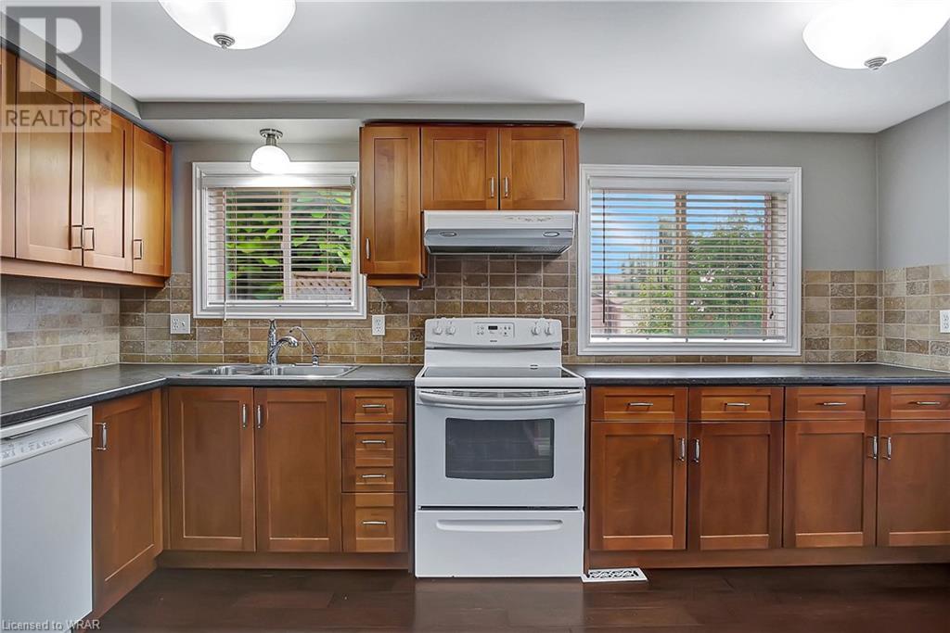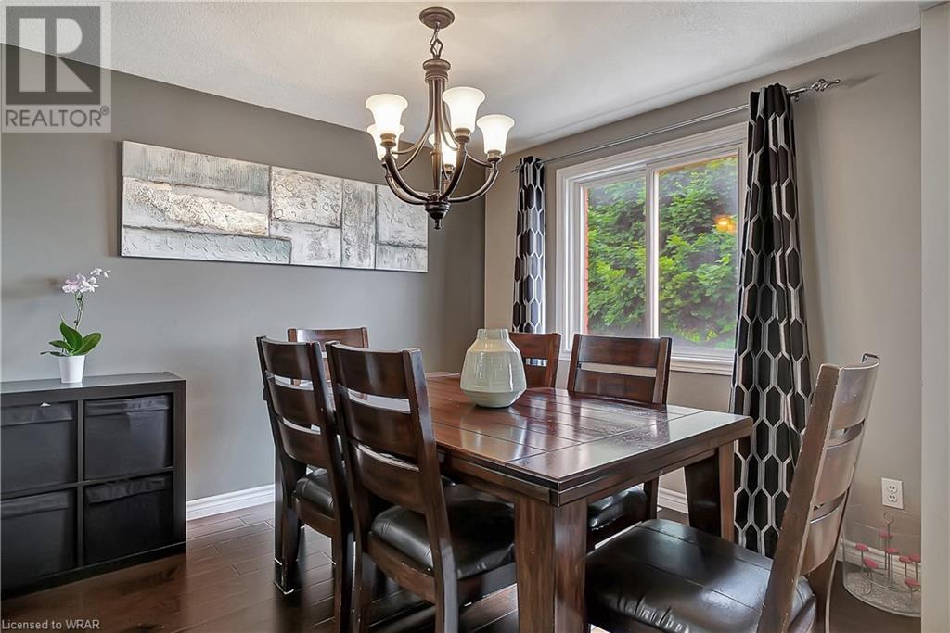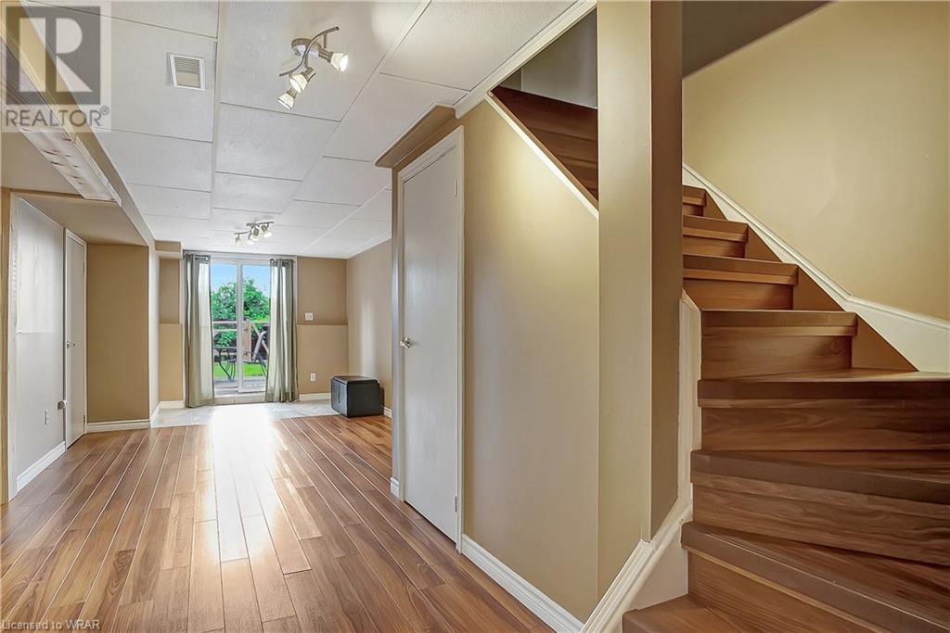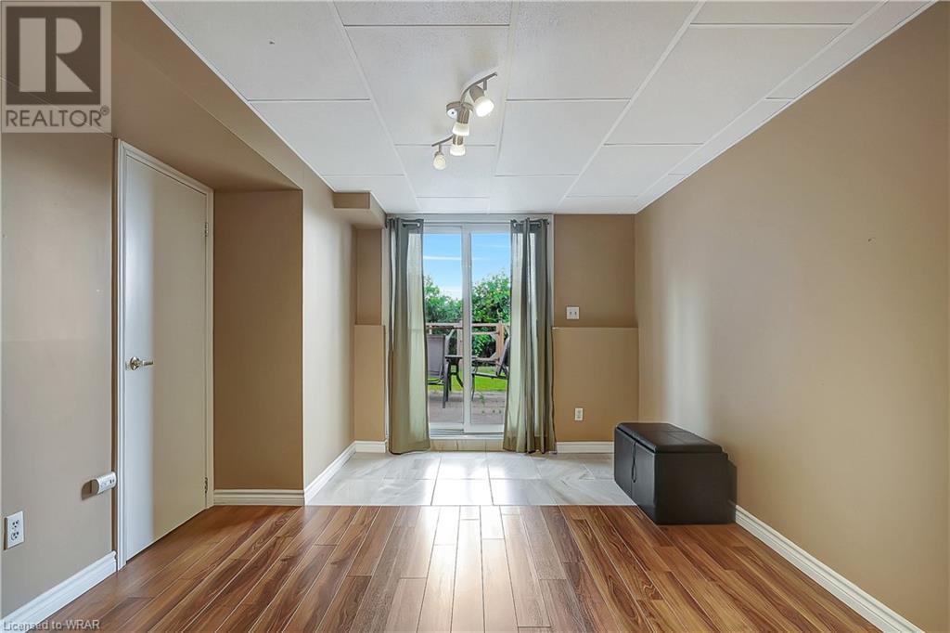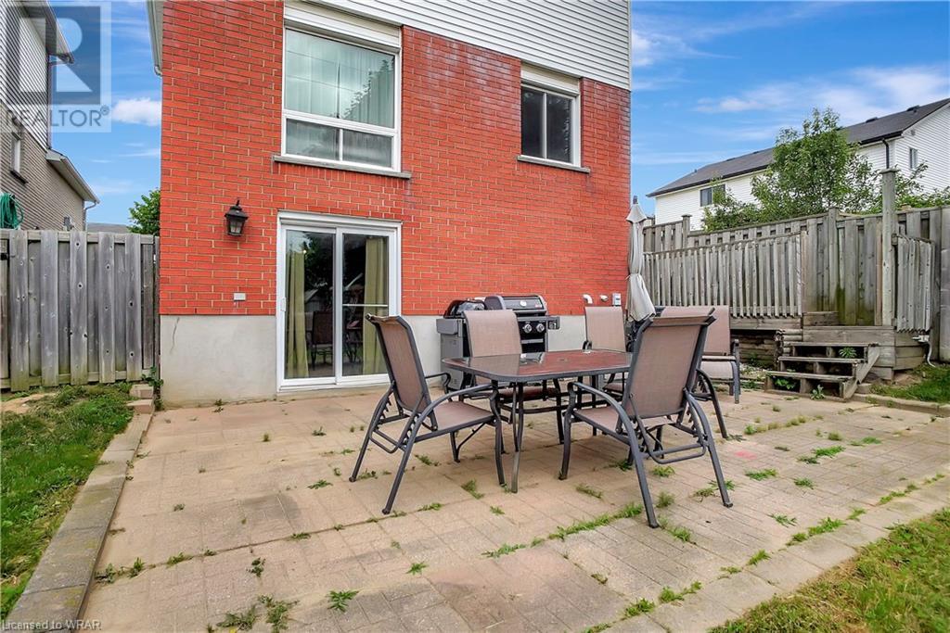3 Bedroom
3 Bathroom
1908 sqft
2 Level
Central Air Conditioning
Forced Air
$699,900
Welcome to 10 Steeles Crescent, a beautifully updated 3-bedroom, 3-bathroom home situated in a peaceful residential neighborhood in Cambridge. This charming property features carpet-free flooring throughout, a walk out basement, and ample natural light illuminating the living spaces. The kitchen is a delight for culinary enthusiasts, with nicely sized windows and updated cabinetry. The dining room, open to a generously sized living room, offers an ideal layout for entertaining. From the dining room, step through the sliding glass door to a fully fenced backyard, perfect for outdoor dining and relaxation on the patio. Upstairs, you’ll find three beautifully updated bedrooms and a modern bathroom that adds a touch of sophistication to your daily routine. The fully finished walk-out basement is a standout feature, offering a large recreational room that can serve as a family gathering space, home theater, or fitness area. Centrally located in Cambridge, this home is close to the Cambridge Mall and Hespeler Road, providing easy access to shopping, dining, and entertainment options. Enjoy the perfect blend of comfort, style, and convenience at 10 Steeles Crescent. Book your showing today and experience this exceptional property firsthand! (id:12178)
Property Details
|
MLS® Number
|
40608510 |
|
Property Type
|
Single Family |
|
Amenities Near By
|
Park, Schools |
|
Equipment Type
|
Furnace, Water Heater |
|
Parking Space Total
|
5 |
|
Rental Equipment Type
|
Furnace, Water Heater |
Building
|
Bathroom Total
|
3 |
|
Bedrooms Above Ground
|
3 |
|
Bedrooms Total
|
3 |
|
Appliances
|
Dishwasher, Dryer, Refrigerator, Stove, Washer |
|
Architectural Style
|
2 Level |
|
Basement Development
|
Finished |
|
Basement Type
|
Full (finished) |
|
Constructed Date
|
1991 |
|
Construction Style Attachment
|
Detached |
|
Cooling Type
|
Central Air Conditioning |
|
Exterior Finish
|
Brick |
|
Foundation Type
|
Poured Concrete |
|
Half Bath Total
|
2 |
|
Heating Fuel
|
Natural Gas |
|
Heating Type
|
Forced Air |
|
Stories Total
|
2 |
|
Size Interior
|
1908 Sqft |
|
Type
|
House |
|
Utility Water
|
Municipal Water |
Parking
Land
|
Acreage
|
No |
|
Land Amenities
|
Park, Schools |
|
Sewer
|
Municipal Sewage System |
|
Size Depth
|
119 Ft |
|
Size Frontage
|
32 Ft |
|
Size Total Text
|
Under 1/2 Acre |
|
Zoning Description
|
R6 |
Rooms
| Level |
Type |
Length |
Width |
Dimensions |
|
Second Level |
Primary Bedroom |
|
|
14'9'' x 10'3'' |
|
Second Level |
Bedroom |
|
|
9'5'' x 13'3'' |
|
Second Level |
Bedroom |
|
|
11'6'' x 13'3'' |
|
Second Level |
4pc Bathroom |
|
|
7'10'' x 4'11'' |
|
Basement |
Recreation Room |
|
|
19'10'' x 21'9'' |
|
Basement |
Mud Room |
|
|
8'8'' x 5'1'' |
|
Basement |
Laundry Room |
|
|
11'0'' x 12'6'' |
|
Basement |
2pc Bathroom |
|
|
8'6'' x 4'1'' |
|
Main Level |
Living Room |
|
|
11'0'' x 15'11'' |
|
Main Level |
Kitchen |
|
|
9'2'' x 14'8'' |
|
Main Level |
Dining Room |
|
|
9'1'' x 10'0'' |
|
Main Level |
2pc Bathroom |
|
|
5'4'' x 4'3'' |
https://www.realtor.ca/real-estate/27100675/10-steeles-crescent-cambridge









