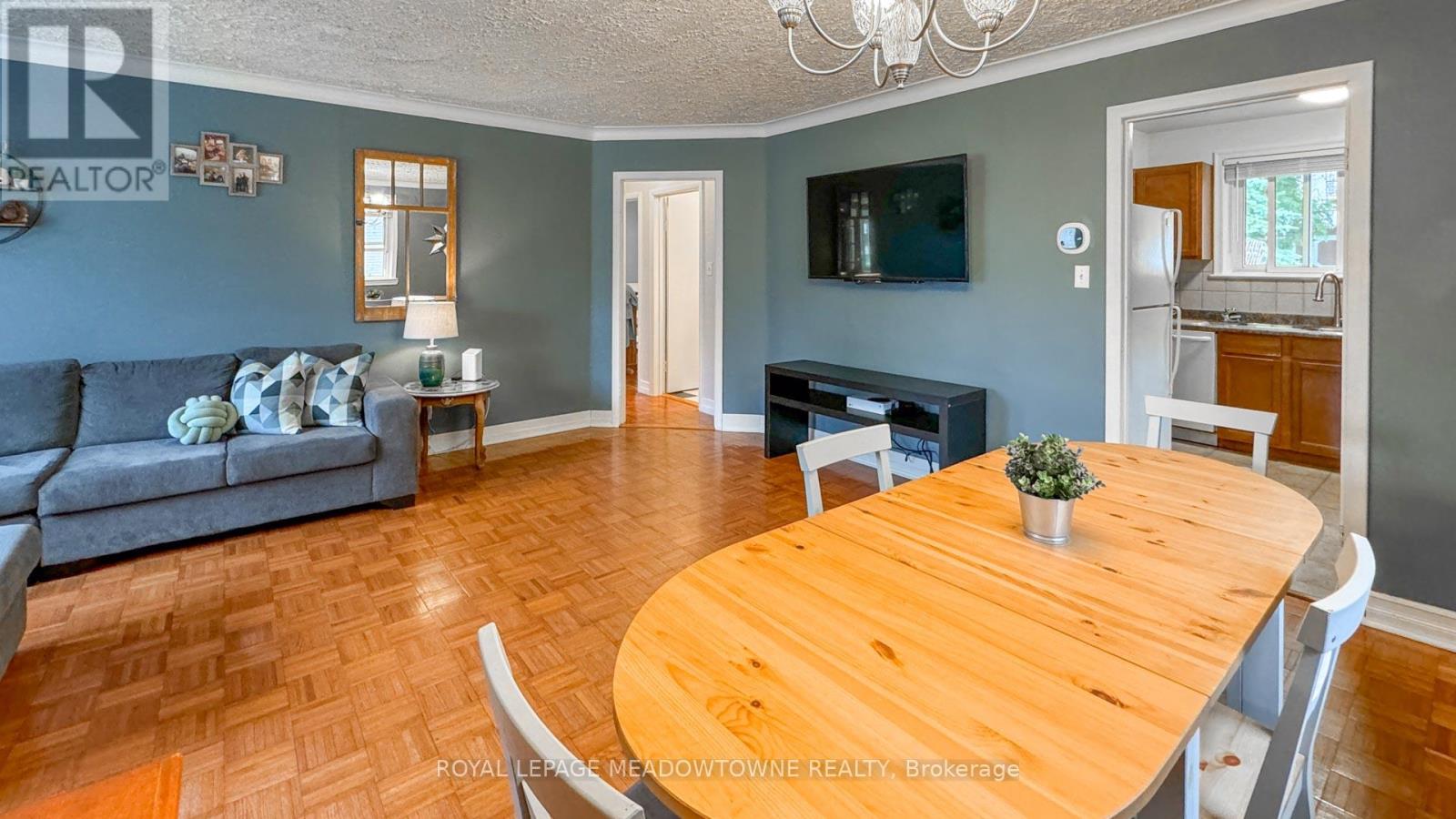4 Bedroom
2 Bathroom
Fireplace
Central Air Conditioning
Forced Air
$699,000
Welcome to 10 Linnwood Ave in Cambridge! This charming detached property sits on an impressive 50 x 160 lot, offering ample space both inside and out. The home features 3+1 bedrooms and 2 bathrooms, making it ideal for a growing family or those seeking extra room for guests. One of the standout features of this property is the large backyard, perfect for outdoor activities, gardening, or simply relaxing in your own private oasis. With two separate driveways, there's plenty of parking space, accommodating up to 10 vehicles ideal for multi-family living or visitors. This versatile home can be set up to accommodate two separate units, providing an excellent opportunity for rental income or a multi-generational living arrangement. Whether you're looking for a spacious family home or a savvy investment property, 10 Linnwood Ave offers endless possibilities. Conveniently near shopping, groceries, public transit, parks, Hwy 401, Hwy 8 and Hwy 24. Don't miss the chance to make this versatile property your own! (id:12178)
Property Details
|
MLS® Number
|
X8490664 |
|
Property Type
|
Single Family |
|
Parking Space Total
|
11 |
Building
|
Bathroom Total
|
2 |
|
Bedrooms Above Ground
|
3 |
|
Bedrooms Below Ground
|
1 |
|
Bedrooms Total
|
4 |
|
Appliances
|
Dishwasher, Dryer, Garage Door Opener, Range, Refrigerator, Stove, Washer, Window Coverings |
|
Basement Development
|
Finished |
|
Basement Features
|
Separate Entrance, Walk Out |
|
Basement Type
|
N/a (finished) |
|
Construction Style Attachment
|
Detached |
|
Cooling Type
|
Central Air Conditioning |
|
Exterior Finish
|
Vinyl Siding |
|
Fireplace Present
|
Yes |
|
Foundation Type
|
Block |
|
Heating Fuel
|
Natural Gas |
|
Heating Type
|
Forced Air |
|
Stories Total
|
2 |
|
Type
|
House |
|
Utility Water
|
Municipal Water |
Parking
Land
|
Acreage
|
No |
|
Sewer
|
Sanitary Sewer |
|
Size Irregular
|
50.09 X 160.21 Ft |
|
Size Total Text
|
50.09 X 160.21 Ft |
Rooms
| Level |
Type |
Length |
Width |
Dimensions |
|
Second Level |
Bedroom 3 |
3.72 m |
3.33 m |
3.72 m x 3.33 m |
|
Lower Level |
Recreational, Games Room |
6.71 m |
6.38 m |
6.71 m x 6.38 m |
|
Lower Level |
Bedroom |
3.19 m |
2.41 m |
3.19 m x 2.41 m |
|
Lower Level |
Bedroom |
3.27 m |
2.9 m |
3.27 m x 2.9 m |
|
Main Level |
Kitchen |
2.74 m |
2.4664 m |
2.74 m x 2.4664 m |
|
Main Level |
Living Room |
5.65 m |
3.52 m |
5.65 m x 3.52 m |
|
Main Level |
Dining Room |
3.94 m |
1.64 m |
3.94 m x 1.64 m |
|
Main Level |
Primary Bedroom |
3.4 m |
2.74 m |
3.4 m x 2.74 m |
|
Main Level |
Bedroom 2 |
3.43 m |
2.94 m |
3.43 m x 2.94 m |
https://www.realtor.ca/real-estate/27108354/10-linnwood-avenue-cambridge


























