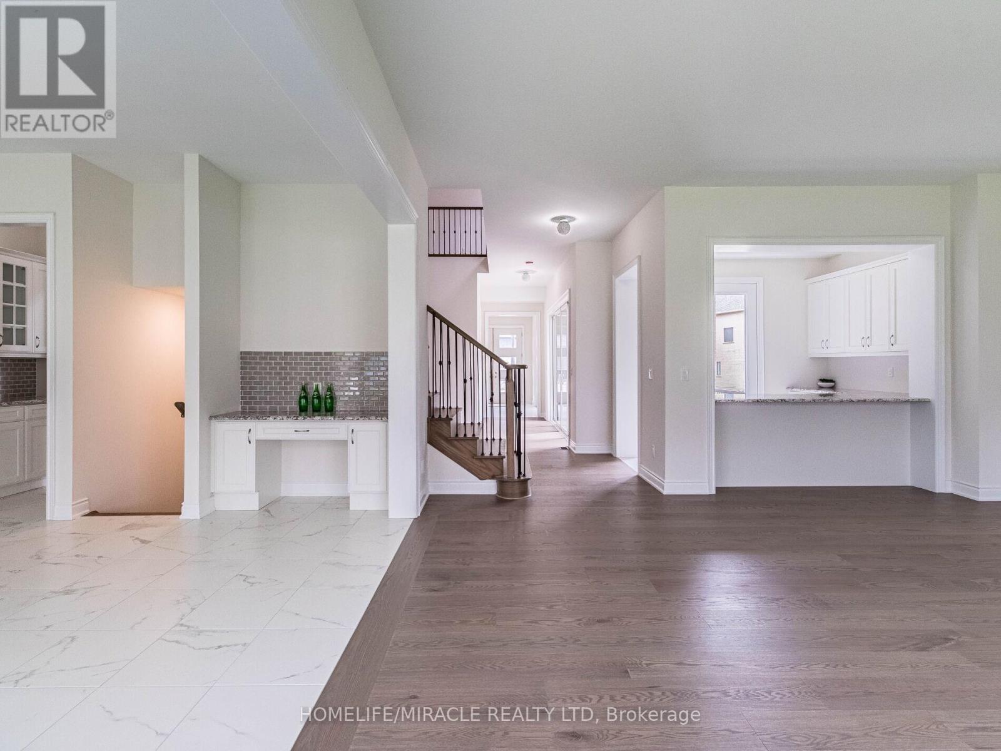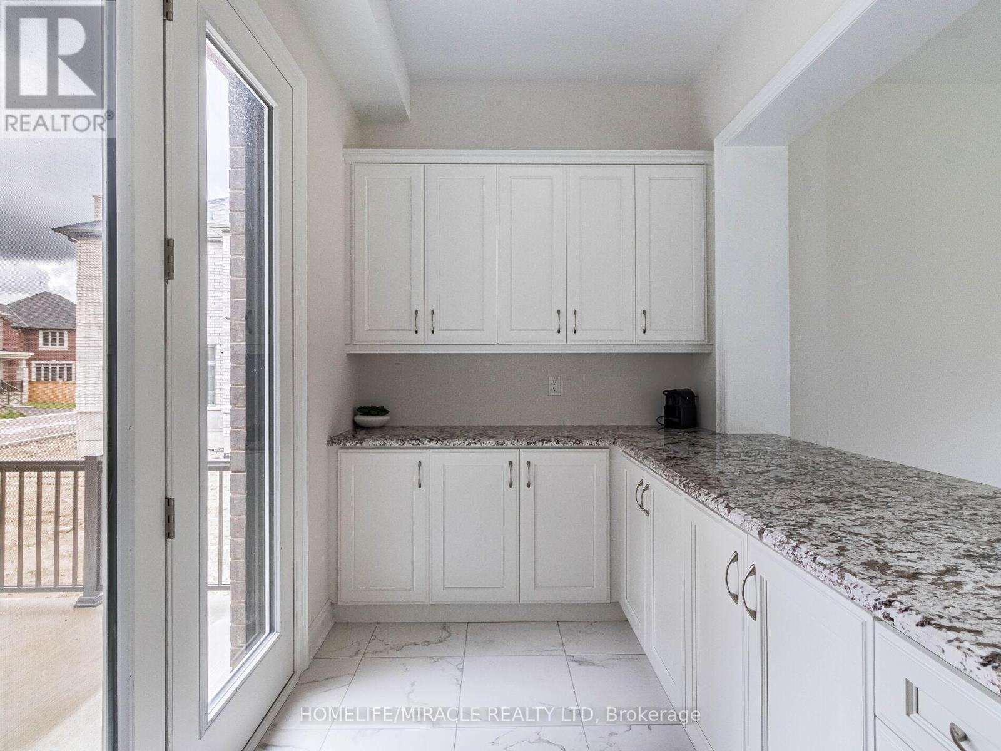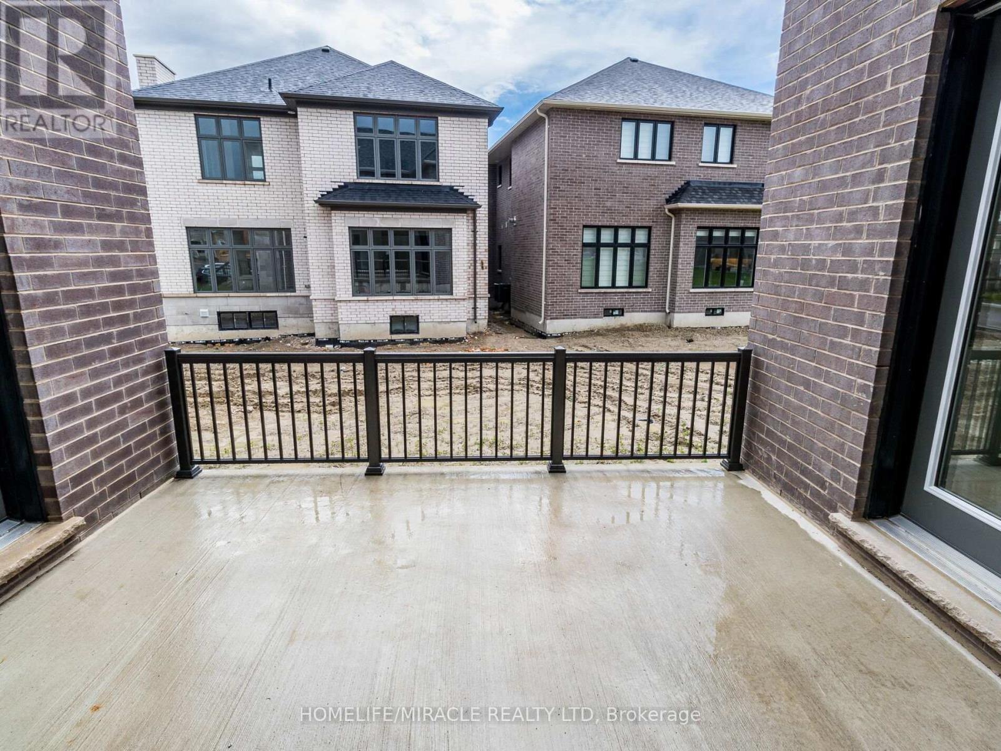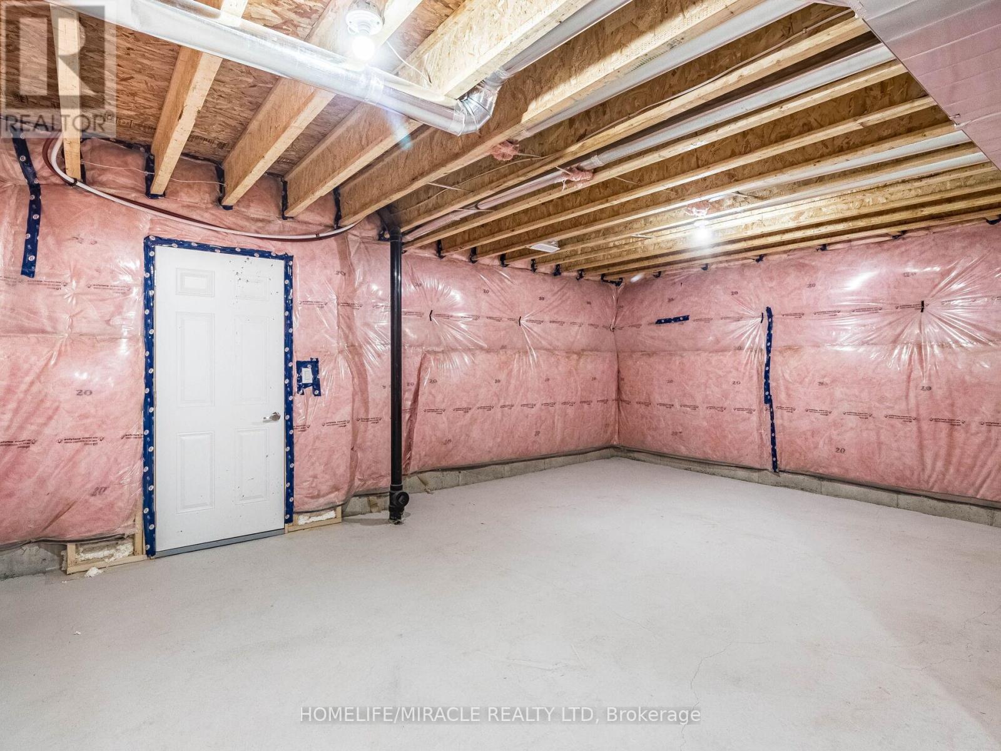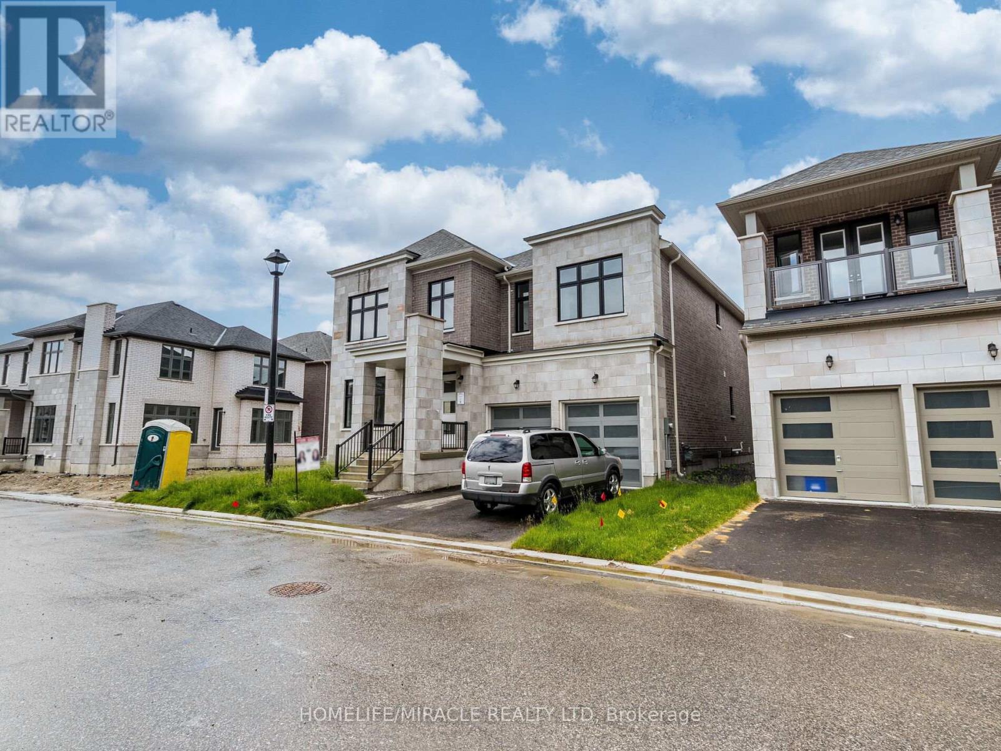4 Bedroom
4 Bathroom
Fireplace
Central Air Conditioning
Forced Air
$2,099,999
Brand New Luxury Home In The Community Of prestigious Ballantrae, 4037 SF Morden style, Lots of window for sunlight, main floor 10"", Spacious porch, amazing courtyard with opening from Living, Dinning and Great room includes Wet bar, large kitchen includes breakfast area, S/S appliances, Center Island, lots of cupboards, Servery, Laundry on main floor, Open to ceiling Dining Room, Entrance to Garage, Master bedroom includes 5 pc Ensuite, Extra large W/I Closet, all bedrooms with w/I closet and Ensuite, 9"" unfinished basement with rough-in for a Bathroom, Just Awaiting Your Personal Touches, Surrounded By Schools, Parks And Within Walking Distance Of The Ballantrae Golf Club, Oak Ridges Trail and The Equestrian Center This Is A Great Opportunity You Won't Want To Miss Out On!! **** EXTRAS **** There Is A Common Expense Fee Of 401/Month Paid By The Builder for first Three Years. (id:12178)
Property Details
|
MLS® Number
|
N8420466 |
|
Property Type
|
Single Family |
|
Community Name
|
Ballantrae |
|
Amenities Near By
|
Park, Place Of Worship, Schools, Hospital |
|
Features
|
Irregular Lot Size |
|
Parking Space Total
|
4 |
Building
|
Bathroom Total
|
4 |
|
Bedrooms Above Ground
|
4 |
|
Bedrooms Total
|
4 |
|
Appliances
|
Water Heater, Dishwasher, Dryer, Refrigerator, Stove, Washer |
|
Basement Type
|
Full |
|
Construction Style Attachment
|
Detached |
|
Cooling Type
|
Central Air Conditioning |
|
Exterior Finish
|
Stucco |
|
Fireplace Present
|
Yes |
|
Fireplace Total
|
1 |
|
Foundation Type
|
Block |
|
Heating Fuel
|
Natural Gas |
|
Heating Type
|
Forced Air |
|
Stories Total
|
2 |
|
Type
|
House |
|
Utility Water
|
Municipal Water |
Parking
Land
|
Acreage
|
No |
|
Land Amenities
|
Park, Place Of Worship, Schools, Hospital |
|
Sewer
|
Sanitary Sewer |
|
Size Irregular
|
41 X 110 Ft |
|
Size Total Text
|
41 X 110 Ft |
Rooms
| Level |
Type |
Length |
Width |
Dimensions |
|
Second Level |
Primary Bedroom |
4.82 m |
4.57 m |
4.82 m x 4.57 m |
|
Second Level |
Bedroom 2 |
4.82 m |
4 m |
4.82 m x 4 m |
|
Second Level |
Bedroom 3 |
4.27 m |
3.96 m |
4.27 m x 3.96 m |
|
Second Level |
Bedroom 4 |
4.88 m |
3.53 m |
4.88 m x 3.53 m |
|
Main Level |
Living Room |
4.87 m |
3.66 m |
4.87 m x 3.66 m |
|
Main Level |
Dining Room |
4.57 m |
3.66 m |
4.57 m x 3.66 m |
|
Main Level |
Great Room |
6.1 m |
5.49 m |
6.1 m x 5.49 m |
|
Main Level |
Kitchen |
5.43 m |
2.92 m |
5.43 m x 2.92 m |
|
Main Level |
Eating Area |
6.1 m |
3.6 m |
6.1 m x 3.6 m |
https://www.realtor.ca/real-estate/27014908/10-joiner-circle-n-whitchurch-stouffville-ballantrae











