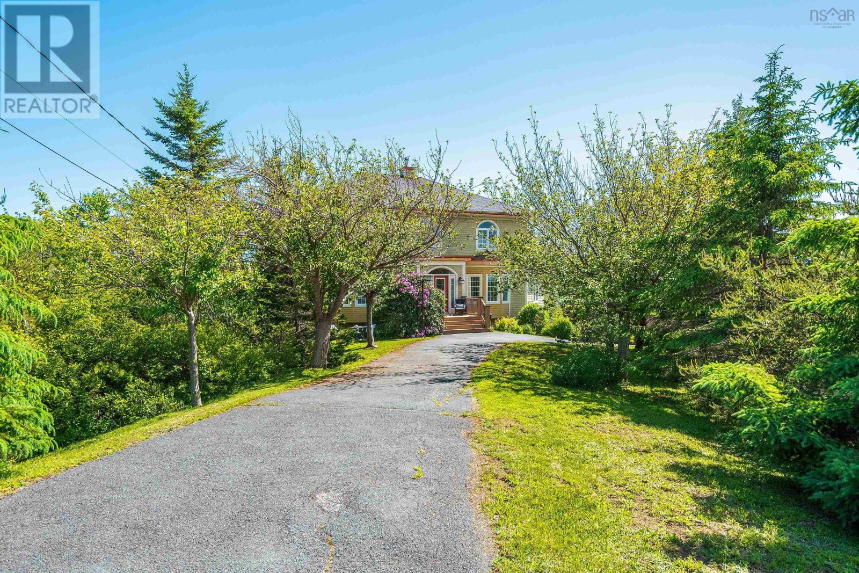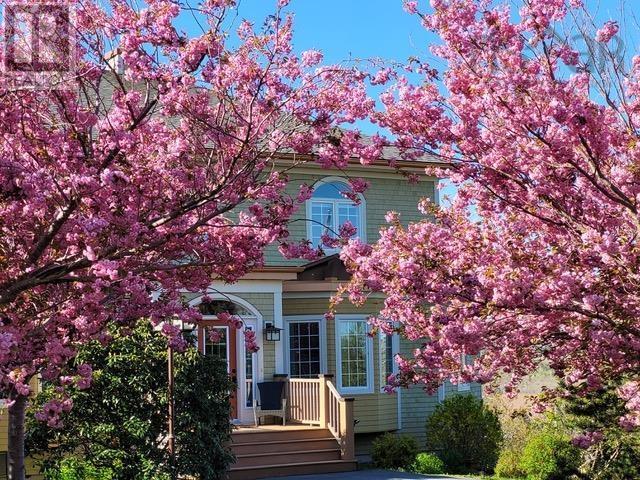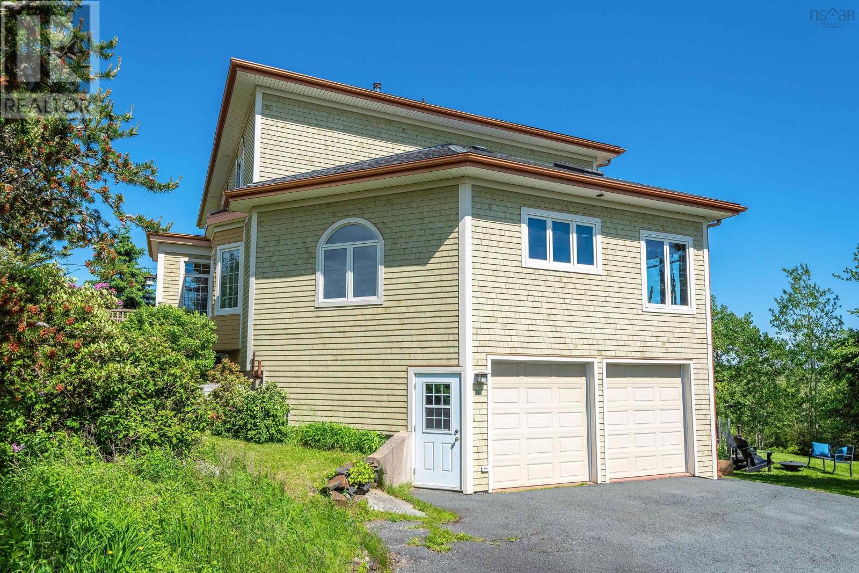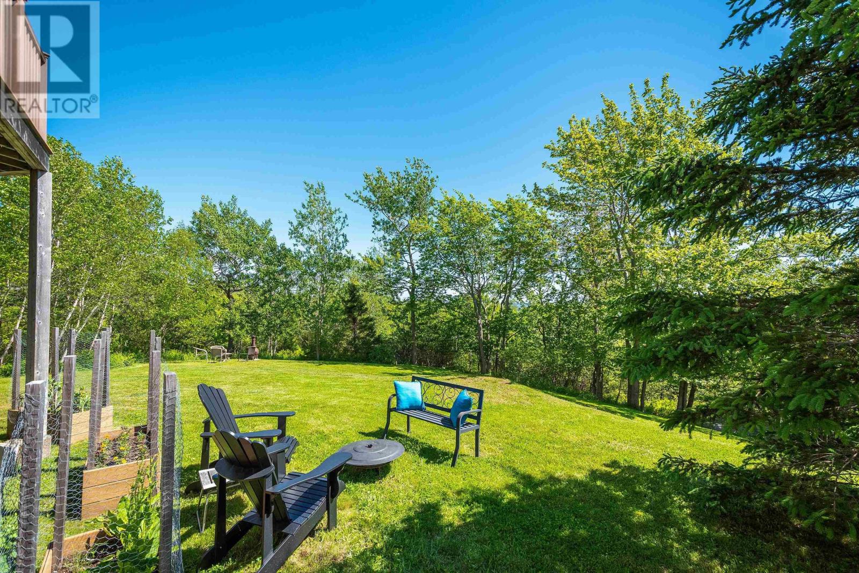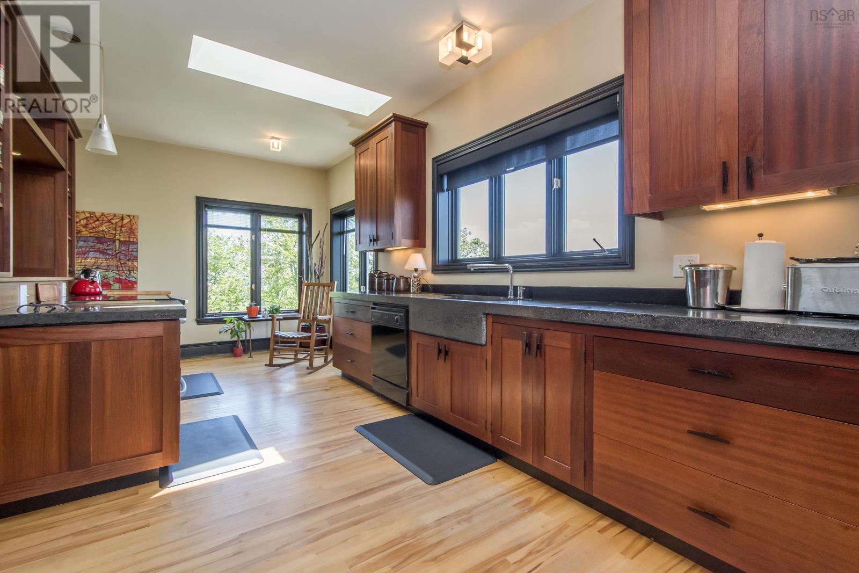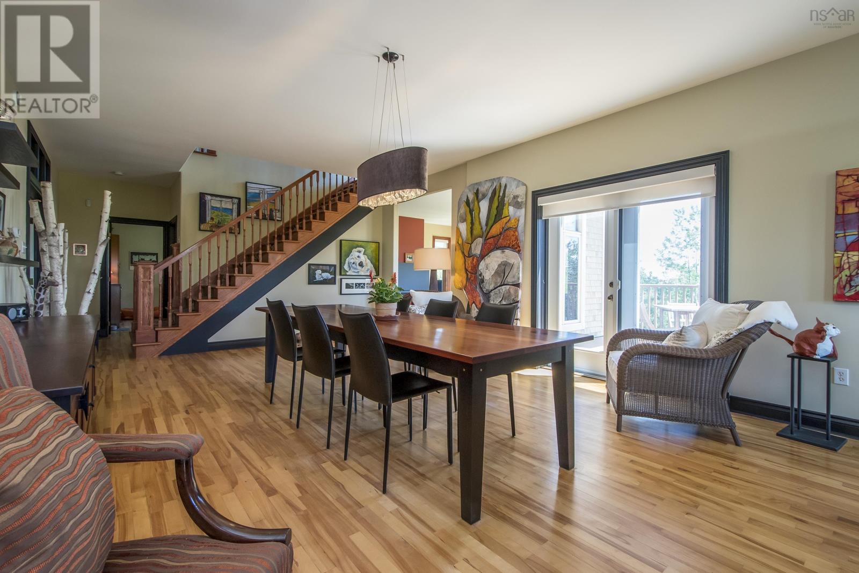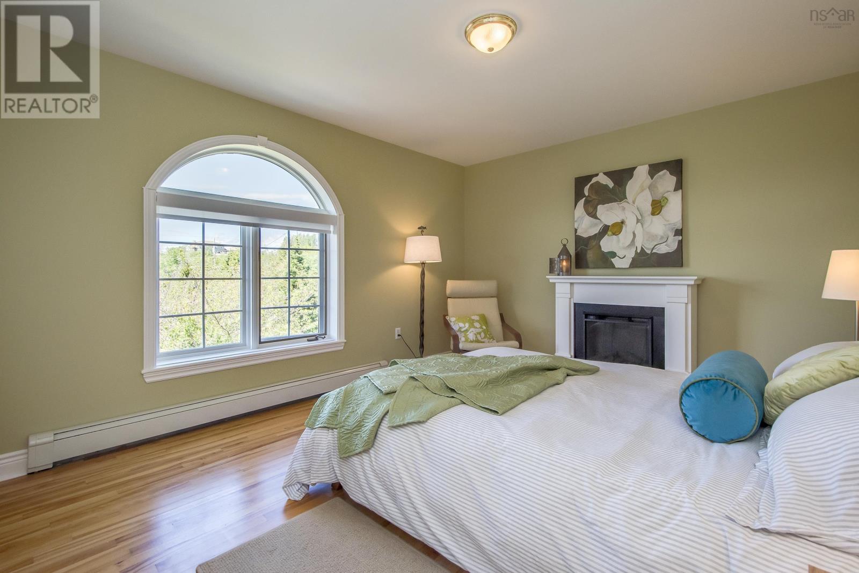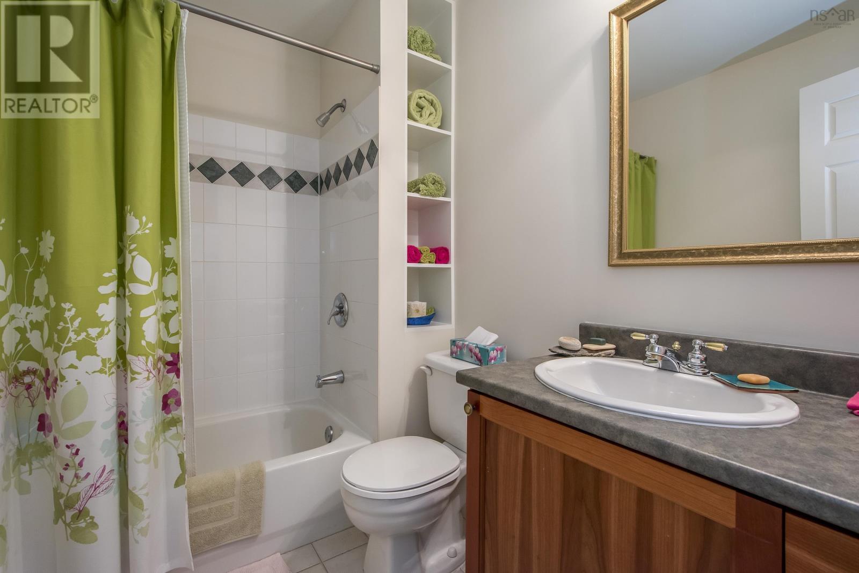5 Bedroom
5 Bathroom
3 Level
Fireplace
Acreage
Partially Landscaped
$1,395,000
Welcome to 10 Fortress Drive: a traditional exterior with a modern interior. This home is perfect for a couple needing spacious main floor offices, each with privacy provided by double French doors. One office features a custom walnut library, while the other has built-in storage, shelves, and a propane fireplace. The main living area can be separated by another set of double French doors. The dining area has a custom Jatoba 10-foot table seating 8-10 guests, a built-in Jatoba buffet with floating shelves, and a Jatoba divider with cabinets and a bar-height counter. The kitchen side of the divider includes a cooktop, oven, and custom concrete counters, all designed by Hanrahan & Sons Fine Woodworkers. The main floor also includes a light-filled living room with wrap-around windows, a sleek Belgian Stüv wood fireplace, a large utility/laundry room, and a guest bathroom. Upstairs, the Landing/Gallery features wrap-around windows, a balcony, and south-facing views over Herring Cove to Chebucto Head. This floor has four bedrooms and three full baths. The primary bedroom has an ensuite bath with a corner jacuzzi soaker tub and in-tub shower, and two generous walk-in closets. Adjacent to the main bedroom is a smaller bedroom with a good-sized closet and a large north-facing triple window. Another large bedroom has a double closet and a big triple north-facing window. These two bedrooms share a full bathroom. The fourth bedroom upstairs has a south-facing window and an east-facing window in its ensuite bathroom with a shower, ideal for a teenager. The lower level, mostly above grade, includes south-facing study/lounge with soapstone Osburn wood stove, full bath, large bdrm with 6 closets & workshop/storage with kitchenette. This floor also has a 725 sqft garage not incl in the total 4803 fin sqft, making total sqft 5528. The garage outlet can be switched to an electric vehicle charging outlet. All three levels have hardwood floors. (id:12178)
Property Details
|
MLS® Number
|
202413878 |
|
Property Type
|
Single Family |
|
Community Name
|
Fergusons Cove |
|
Amenities Near By
|
Park, Public Transit |
|
Community Features
|
School Bus |
|
Equipment Type
|
Propane Tank |
|
Features
|
Treed, Sloping, Balcony |
|
Rental Equipment Type
|
Propane Tank |
|
View Type
|
Ocean View |
Building
|
Bathroom Total
|
5 |
|
Bedrooms Above Ground
|
5 |
|
Bedrooms Total
|
5 |
|
Appliances
|
Cooktop - Electric, Oven, Oven - Electric, Dishwasher, Dryer, Washer, Refrigerator, Water Softener, Central Vacuum - Roughed In |
|
Architectural Style
|
3 Level |
|
Constructed Date
|
1998 |
|
Construction Style Attachment
|
Detached |
|
Exterior Finish
|
Wood Shingles |
|
Fireplace Present
|
Yes |
|
Flooring Type
|
Hardwood, Tile |
|
Foundation Type
|
Poured Concrete |
|
Half Bath Total
|
1 |
|
Stories Total
|
2 |
|
Total Finished Area
|
4803 Sqft |
|
Type
|
House |
|
Utility Water
|
Drilled Well |
Parking
Land
|
Acreage
|
Yes |
|
Land Amenities
|
Park, Public Transit |
|
Landscape Features
|
Partially Landscaped |
|
Sewer
|
Septic System |
|
Size Irregular
|
3.79 |
|
Size Total
|
3.79 Ac |
|
Size Total Text
|
3.79 Ac |
Rooms
| Level |
Type |
Length |
Width |
Dimensions |
|
Second Level |
Sunroom |
|
|
16.10 x 15 |
|
Second Level |
Bedroom |
|
|
14.6 x 11.9 |
|
Second Level |
Ensuite (# Pieces 2-6) |
|
|
5.10 x 6.1 |
|
Second Level |
Bedroom |
|
|
13.8 x 12.1 |
|
Second Level |
Bath (# Pieces 1-6) |
|
|
8 x 6.3 |
|
Second Level |
Bedroom |
|
|
9.3 x 13 |
|
Second Level |
Primary Bedroom |
|
|
14.5 x 16 |
|
Second Level |
Ensuite (# Pieces 2-6) |
|
|
12.5 x 7.10 |
|
Second Level |
Storage |
|
|
6 x 14.7 |
|
Second Level |
Other |
|
|
5.11 x 6.5 |
|
Basement |
Recreational, Games Room |
|
|
16.7 x 14.5 |
|
Basement |
Bedroom |
|
|
15.9 x 13.9 |
|
Basement |
Bath (# Pieces 1-6) |
|
|
9.2 x 5.1 |
|
Basement |
Workshop |
|
|
29.10 x 13.10 |
|
Basement |
Utility Room |
|
|
6.9 x 6.2 |
|
Basement |
Foyer |
|
|
11.6 x 15.8 |
|
Basement |
Other |
|
|
29 x 25 |
|
Main Level |
Den |
|
|
17.1 x 15.3 |
|
Main Level |
Foyer |
|
|
7.6 x 20.7 |
|
Main Level |
Den |
|
|
14.3 x 17.5 |
|
Main Level |
Bath (# Pieces 1-6) |
|
|
4.3 x 6.7 |
|
Main Level |
Dining Room |
|
|
21.10 x 15.7 |
|
Main Level |
Kitchen |
|
|
10.9 x 31.9 |
|
Main Level |
Living Room |
|
|
16.5 xc 14.7 |
|
Main Level |
Laundry Room |
|
|
13.1 x 14.9 |
https://www.realtor.ca/real-estate/27044073/10-fortress-drive-fergusons-cove-fergusons-cove


