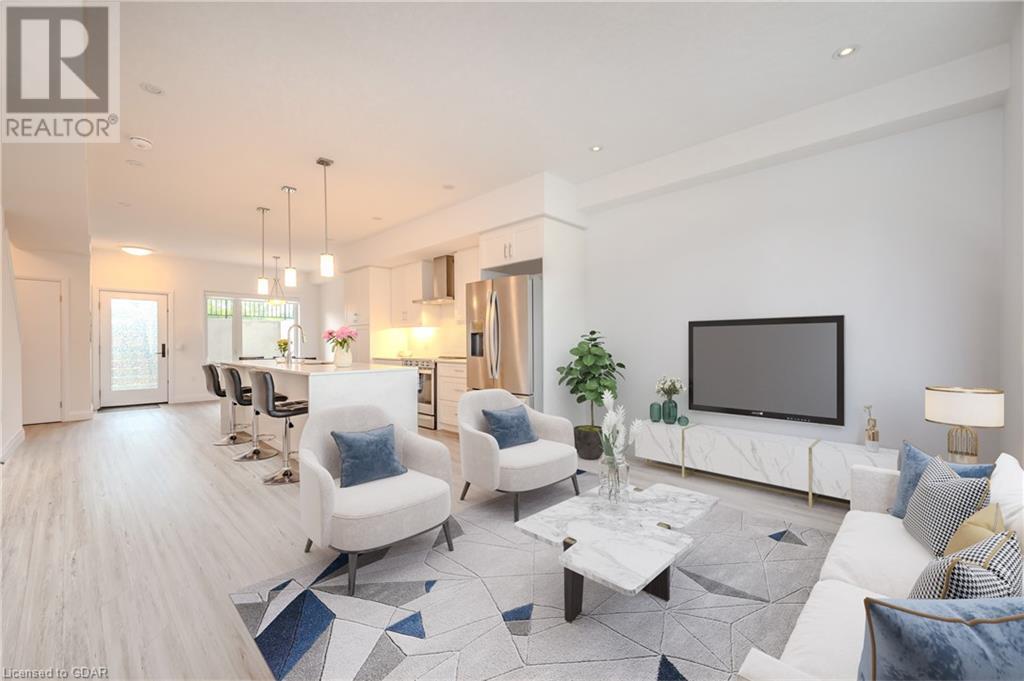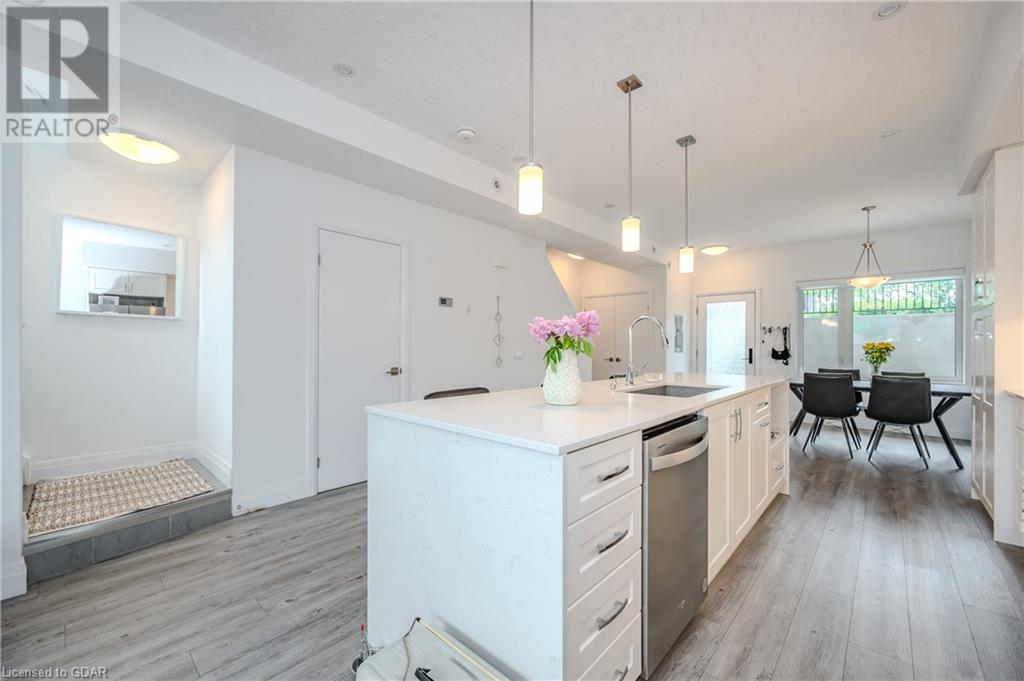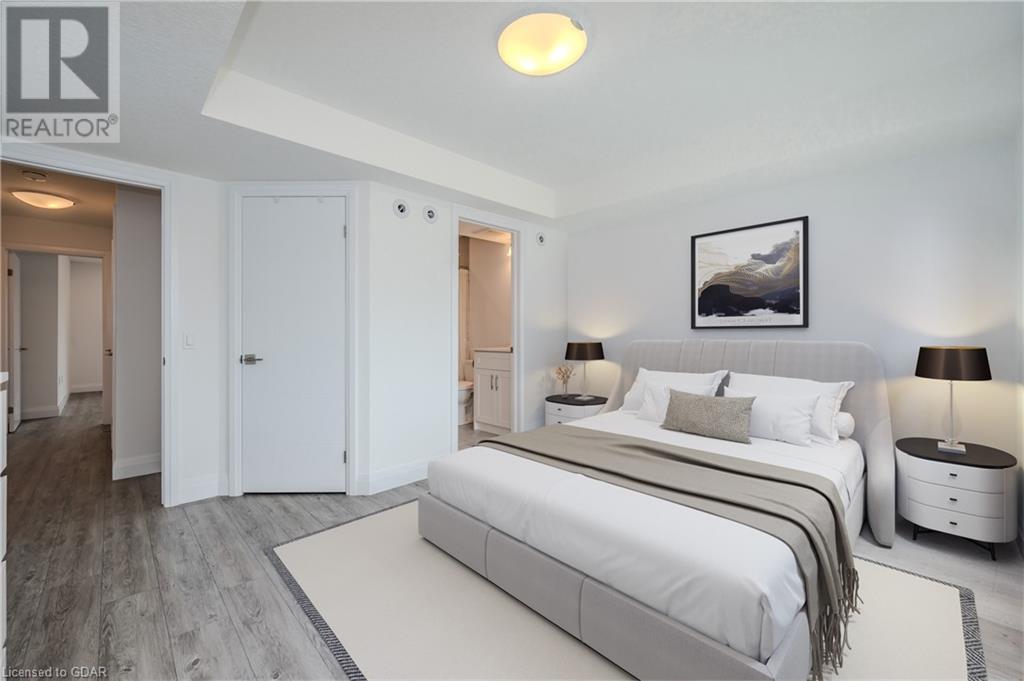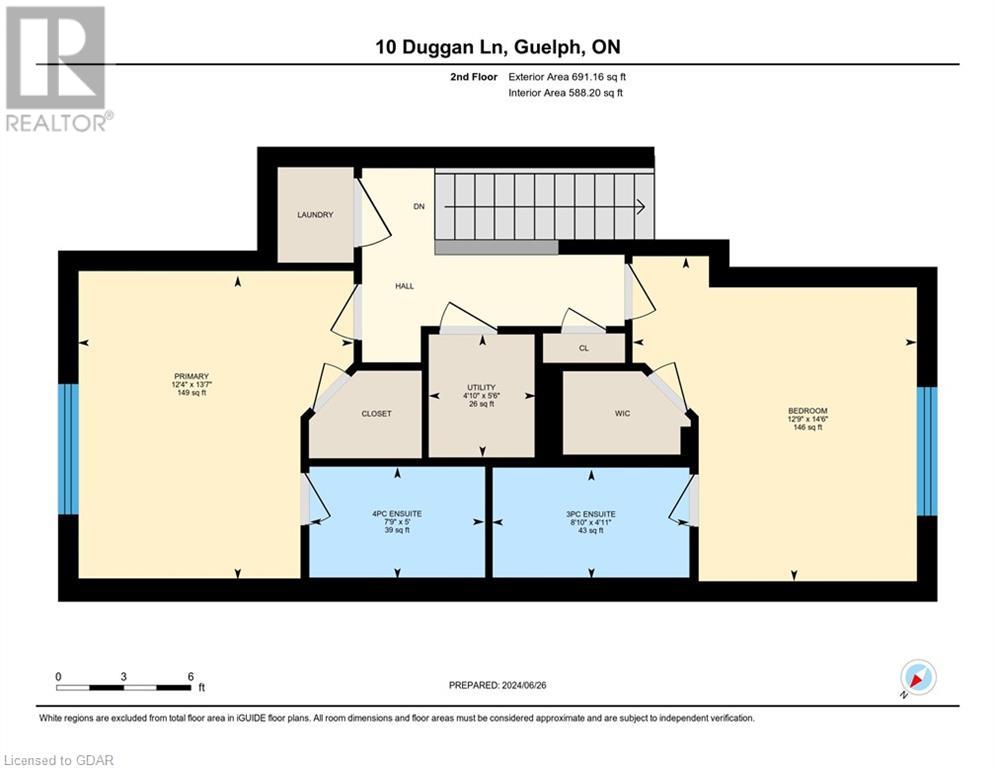10 Duggan Lane Guelph, Ontario N1G 5H5
$649,900Maintenance, Landscaping, Property Management
$264 Monthly
Maintenance, Landscaping, Property Management
$264 MonthlyHere's your ticket to dodge the housing headaches! Finding not one, but TWO precious parking spots in Guelph is like discovering a pot of gold! Located in these newly built stacked towns, this lower-level gem offers a chic and upgraded living space in Guelph's hot spot. Step inside to swoon over the swanky white kitchen with all the bells and whistles, from pull-out drawers to fancy pot lights. Despite being below street level, the tall ceilings and massive windows shower the place in sunshine, creating a cozy and bright vibe. Upstairs, the carpet-free level boasts two bedrooms, each with its walk-in closet and personal ensuite baht. No need to lug laundry up and down either - it's conveniently perched on the second floor. And the cherry on top? Within a quick five-minute cruise, you've got all the essentials at your fingertips: groceries, gas, caffeine fixes, cash stops, eateries, and so much more. (id:12178)
Property Details
| MLS® Number | 40612562 |
| Property Type | Single Family |
| Amenities Near By | Golf Nearby, Park, Place Of Worship, Playground, Public Transit, Schools |
| Community Features | School Bus |
| Features | Balcony |
| Parking Space Total | 2 |
Building
| Bathroom Total | 3 |
| Bedrooms Above Ground | 2 |
| Bedrooms Total | 2 |
| Appliances | Dishwasher, Dryer, Refrigerator, Stove, Water Softener, Washer, Window Coverings |
| Basement Type | None |
| Construction Style Attachment | Attached |
| Cooling Type | Central Air Conditioning |
| Exterior Finish | Brick |
| Half Bath Total | 1 |
| Heating Fuel | Natural Gas |
| Heating Type | Forced Air |
| Size Interior | 2085 Sqft |
| Type | Row / Townhouse |
| Utility Water | Municipal Water |
Land
| Acreage | No |
| Land Amenities | Golf Nearby, Park, Place Of Worship, Playground, Public Transit, Schools |
| Sewer | Municipal Sewage System |
| Zoning Description | R.3a-65 |
Rooms
| Level | Type | Length | Width | Dimensions |
|---|---|---|---|---|
| Second Level | Utility Room | 5'6'' x 4'10'' | ||
| Second Level | Primary Bedroom | 13'7'' x 12'4'' | ||
| Second Level | Bedroom | 14'6'' x 12'9'' | ||
| Second Level | Full Bathroom | 5'0'' x 7'9'' | ||
| Second Level | Full Bathroom | 4'11'' x 8'10'' | ||
| Main Level | Living Room | 14'0'' x 9'8'' | ||
| Main Level | Kitchen | 14'5'' x 14'9'' | ||
| Main Level | Dining Room | 14'7'' x 9'7'' | ||
| Main Level | 2pc Bathroom | Measurements not available |
https://www.realtor.ca/real-estate/27099314/10-duggan-lane-guelph
























