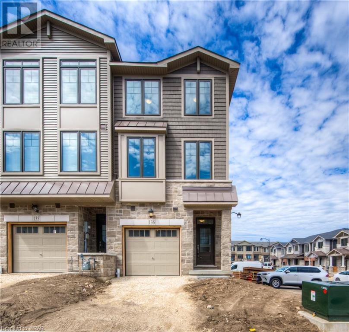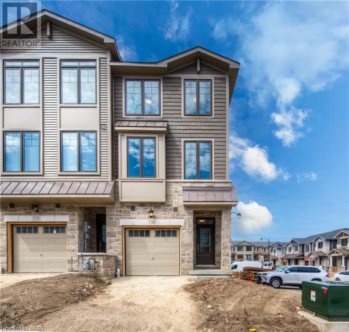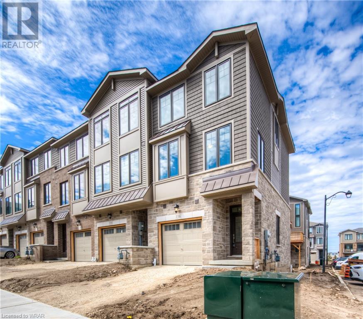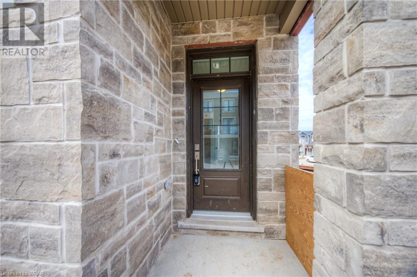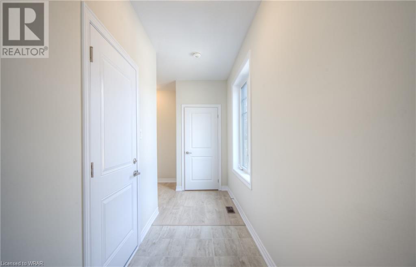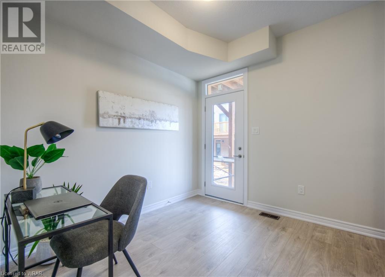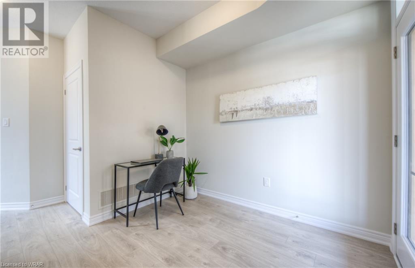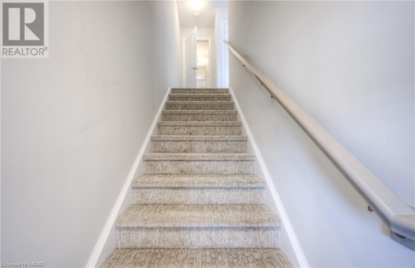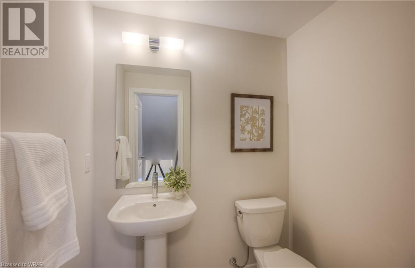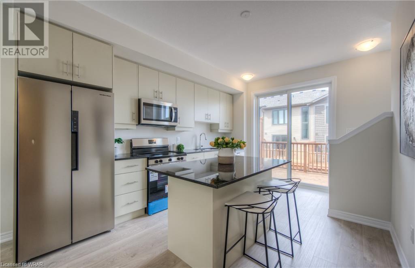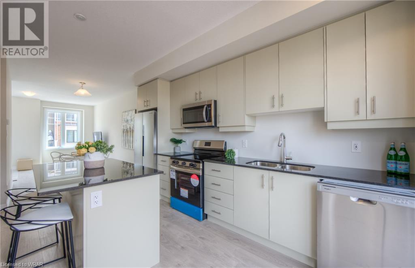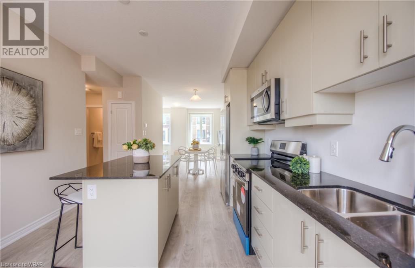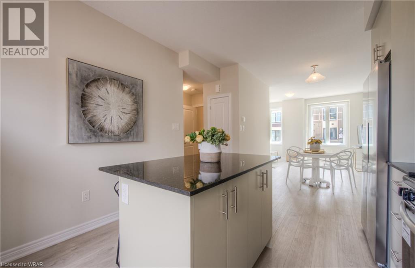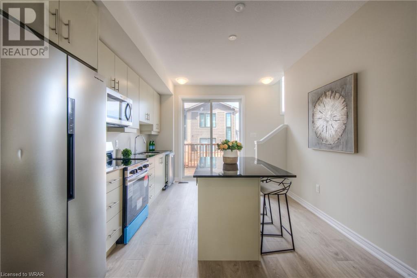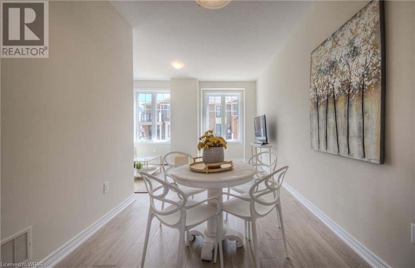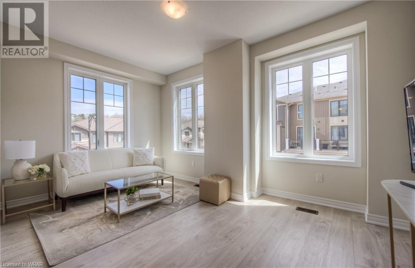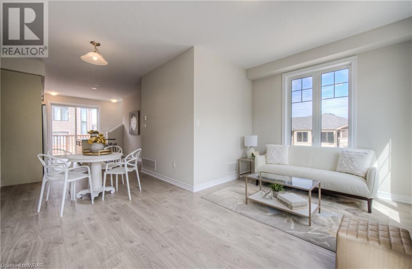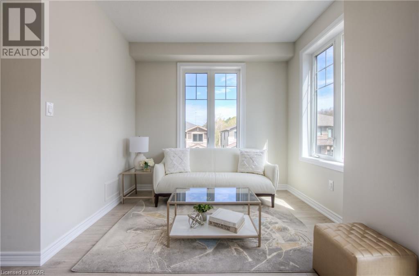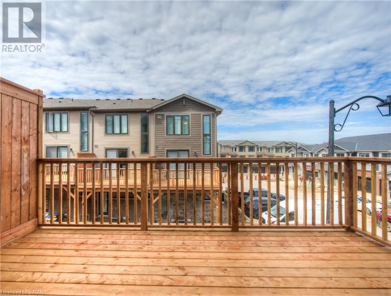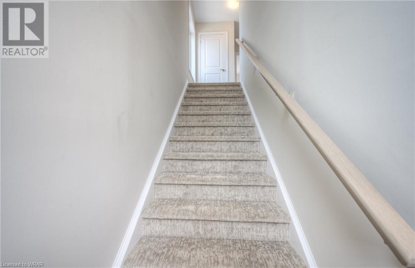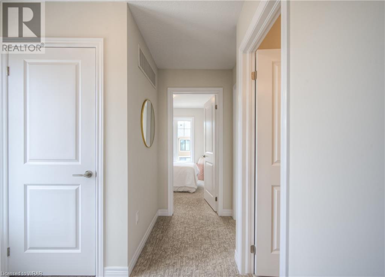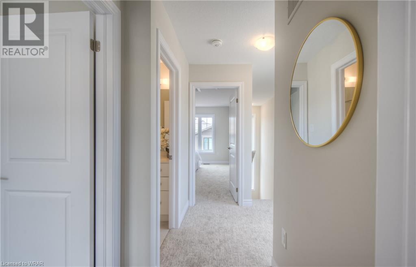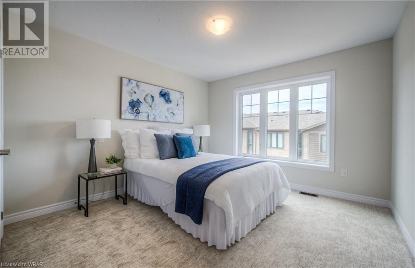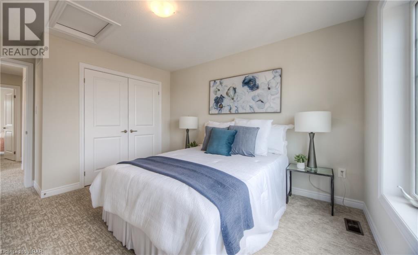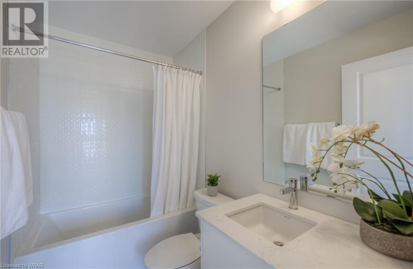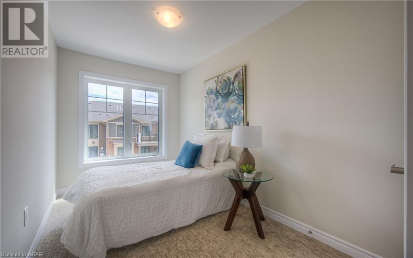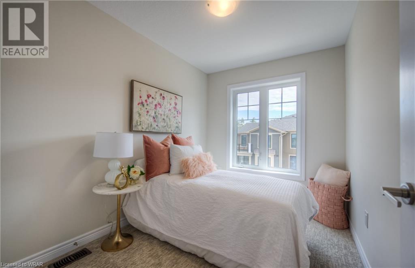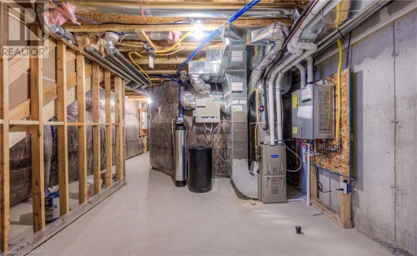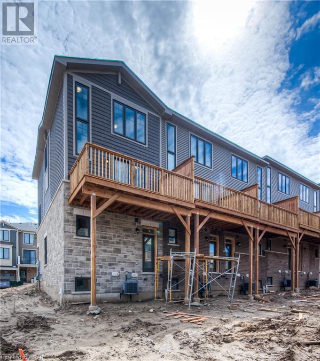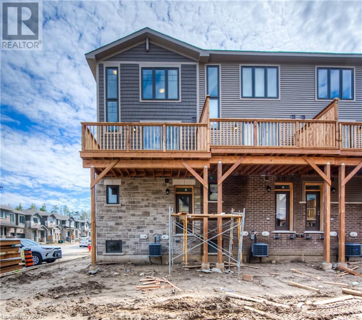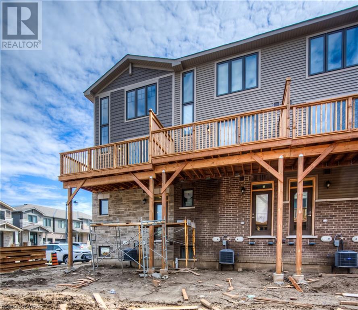3 Bedroom
2 Bathroom
1540
3 Level
Central Air Conditioning
Forced Air
$729,900
Welcome to Modern ,luxury , Stylish brand-new Three Level END town Unit with unfinished (Development potential) look out basement .BEST LOCATION ,High demand area of Cambridge just South of the 401. All amenities, Restaurants and shopping stores are on your foot steps making it an ideal choice for your family. Features 3 bedrooms, 1.5 bathrooms, plus a den. The open concept Second floor includes 9' ceilings, luxury vinyl plank flooring, designer kitchen with Quartz countertops, island with Breakfast Bar and has extra space for your pots and pans. large great room Has large Windows and patio door to good size wood deck. Home is equipped with many Large windows to bring amazing natural light to Bright up your day. Sure to impress your clients!! (id:12178)
Open House
This property has open houses!
Starts at:
1:00 pm
Ends at:
4:00 pm
Property Details
|
MLS® Number
|
40582482 |
|
Property Type
|
Single Family |
|
Amenities Near By
|
Hospital, Park, Public Transit, Shopping |
|
Community Features
|
Quiet Area, School Bus |
|
Equipment Type
|
Furnace, Rental Water Softener, Water Heater |
|
Features
|
Industrial Mall/subdivision, Sump Pump |
|
Parking Space Total
|
2 |
|
Rental Equipment Type
|
Furnace, Rental Water Softener, Water Heater |
Building
|
Bathroom Total
|
2 |
|
Bedrooms Above Ground
|
3 |
|
Bedrooms Total
|
3 |
|
Appliances
|
Dishwasher, Dryer, Refrigerator, Stove, Washer, Microwave Built-in |
|
Architectural Style
|
3 Level |
|
Basement Development
|
Unfinished |
|
Basement Type
|
Full (unfinished) |
|
Construction Style Attachment
|
Attached |
|
Cooling Type
|
Central Air Conditioning |
|
Exterior Finish
|
Stone, Vinyl Siding |
|
Half Bath Total
|
1 |
|
Heating Type
|
Forced Air |
|
Stories Total
|
3 |
|
Size Interior
|
1540 |
|
Type
|
Row / Townhouse |
|
Utility Water
|
Municipal Water |
Parking
Land
|
Access Type
|
Highway Access, Highway Nearby |
|
Acreage
|
No |
|
Land Amenities
|
Hospital, Park, Public Transit, Shopping |
|
Sewer
|
Municipal Sewage System |
|
Size Depth
|
79 Ft |
|
Size Frontage
|
22 Ft |
|
Size Total Text
|
Under 1/2 Acre |
|
Zoning Description
|
Rm3 |
Rooms
| Level |
Type |
Length |
Width |
Dimensions |
|
Second Level |
2pc Bathroom |
|
|
Measurements not available |
|
Second Level |
Dining Room |
|
|
9'8'' x 8'8'' |
|
Second Level |
Kitchen |
|
|
14'4'' x 11'1'' |
|
Second Level |
Great Room |
|
|
11'0'' x 15'2'' |
|
Third Level |
4pc Bathroom |
|
|
Measurements not available |
|
Third Level |
Bedroom |
|
|
11'5'' x 7'4'' |
|
Third Level |
Bedroom |
|
|
10'0'' x 7'4'' |
|
Third Level |
Primary Bedroom |
|
|
12'0'' x 11'1'' |
|
Main Level |
Den |
|
|
8'10'' x 9'2'' |
https://www.realtor.ca/real-estate/26840314/10-birmingham-drive-unit-136-cambridge

