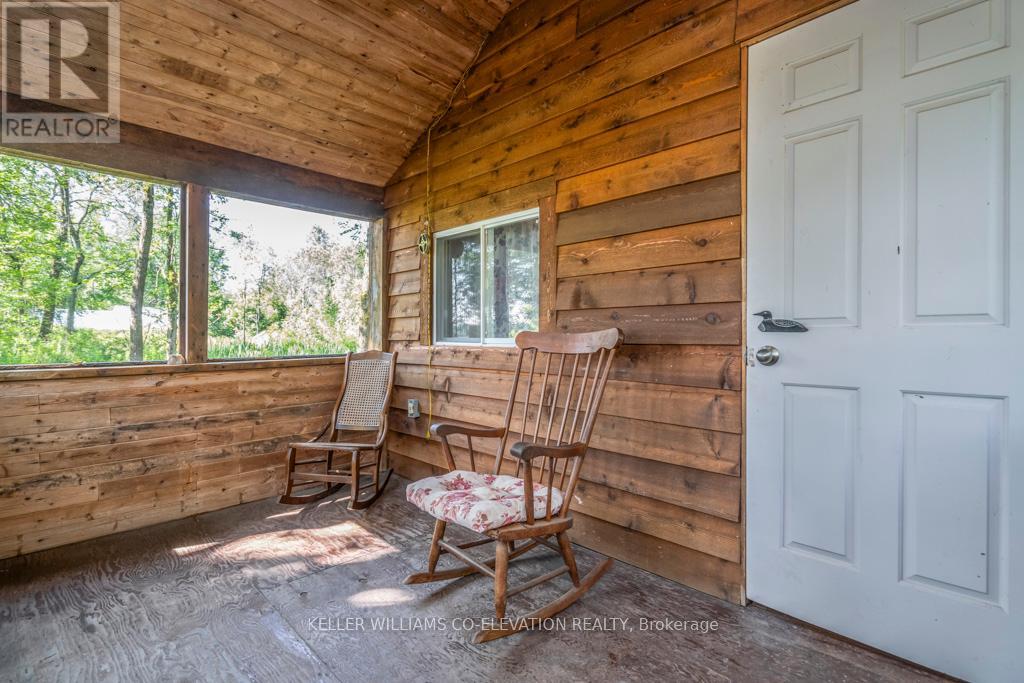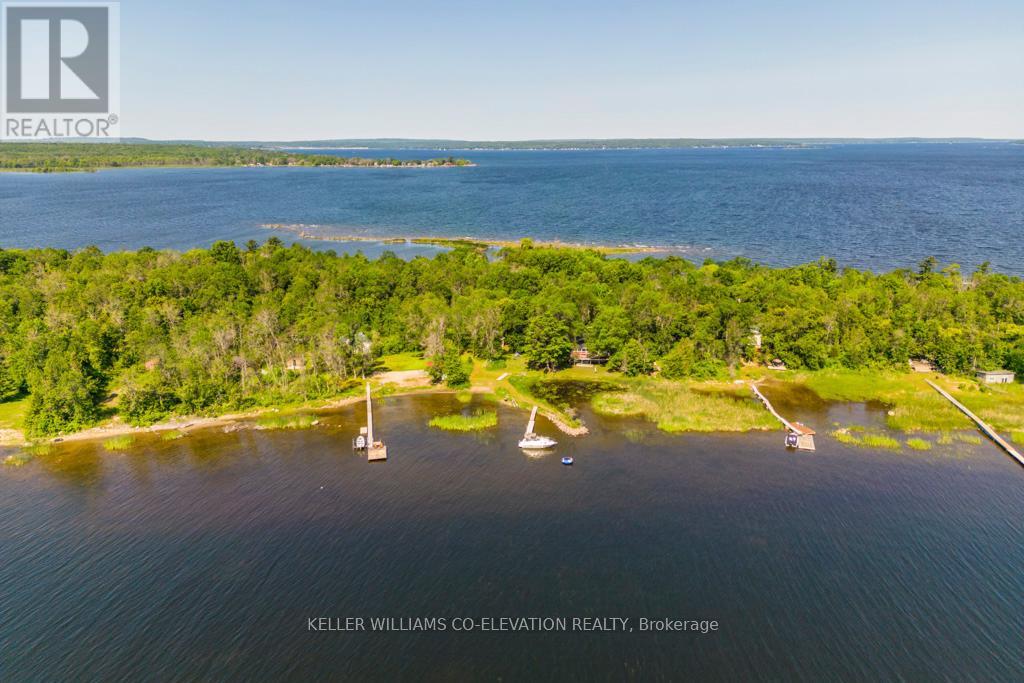3 Bedroom
1 Bathroom
Raised Bungalow
Fireplace
Window Air Conditioner
Baseboard Heaters
Waterfront
$700,000
Escape to your very own personal paradise nestled on the picturesque methodist island. Minutes from a world class marina in victoria harbour. This enchanting 3 bedroom bungalow with loft offers the ultimate retreat for water and nature enthusiasts, boasting an impressive 200 ft of water frontage that will leave you in awe. Situated on a generous double lot, this property provides ample space for outdoor activities offering endless possibilities. Inside, a cozy wood fireplace sets the perfect ambiance for those chilly evenings, while the open concept design seamlessly blends the beauty of the outdoors with the warmth of the indoors. Wake up to the breathtaking panoramic south/east views of georgian bay and savor your morning coffees on the expansive deck, immersing yourself in the tranquility of your surroundings. As an added bonus, there's an additional bunkie, perfect for accommodating guests or an enchanting play area for children. Don't miss this rare opportunity to own a slice of paradise where you can create everlasting memories and live the life you've always dreamed of. (id:12178)
Property Details
|
MLS® Number
|
S8468190 |
|
Property Type
|
Single Family |
|
Community Name
|
Rural Tay |
|
Amenities Near By
|
Marina |
|
Structure
|
Deck |
|
View Type
|
Direct Water View |
|
Water Front Type
|
Waterfront |
Building
|
Bathroom Total
|
1 |
|
Bedrooms Above Ground
|
3 |
|
Bedrooms Total
|
3 |
|
Appliances
|
Refrigerator, Stove |
|
Architectural Style
|
Raised Bungalow |
|
Construction Style Attachment
|
Detached |
|
Cooling Type
|
Window Air Conditioner |
|
Exterior Finish
|
Wood |
|
Fireplace Present
|
Yes |
|
Foundation Type
|
Wood/piers |
|
Heating Fuel
|
Electric |
|
Heating Type
|
Baseboard Heaters |
|
Stories Total
|
1 |
|
Type
|
House |
Land
|
Access Type
|
Marina Docking, Private Docking |
|
Acreage
|
No |
|
Land Amenities
|
Marina |
|
Sewer
|
Septic System |
|
Size Irregular
|
200.6 X 200 Ft |
|
Size Total Text
|
200.6 X 200 Ft|1/2 - 1.99 Acres |
Rooms
| Level |
Type |
Length |
Width |
Dimensions |
|
Second Level |
Loft |
3.63 m |
3.63 m |
3.63 m x 3.63 m |
|
Main Level |
Living Room |
5.82 m |
3.81 m |
5.82 m x 3.81 m |
|
Main Level |
Dining Room |
3.81 m |
3.33 m |
3.81 m x 3.33 m |
|
Main Level |
Kitchen |
4.42 m |
2.69 m |
4.42 m x 2.69 m |
|
Main Level |
Bedroom |
3.45 m |
3.38 m |
3.45 m x 3.38 m |
|
Main Level |
Bedroom 2 |
2.74 m |
2.41 m |
2.74 m x 2.41 m |
|
Main Level |
Bedroom 3 |
3.45 m |
3.35 m |
3.45 m x 3.35 m |
https://www.realtor.ca/real-estate/27077965/10-11-methodist-island-tay-rural-tay










































