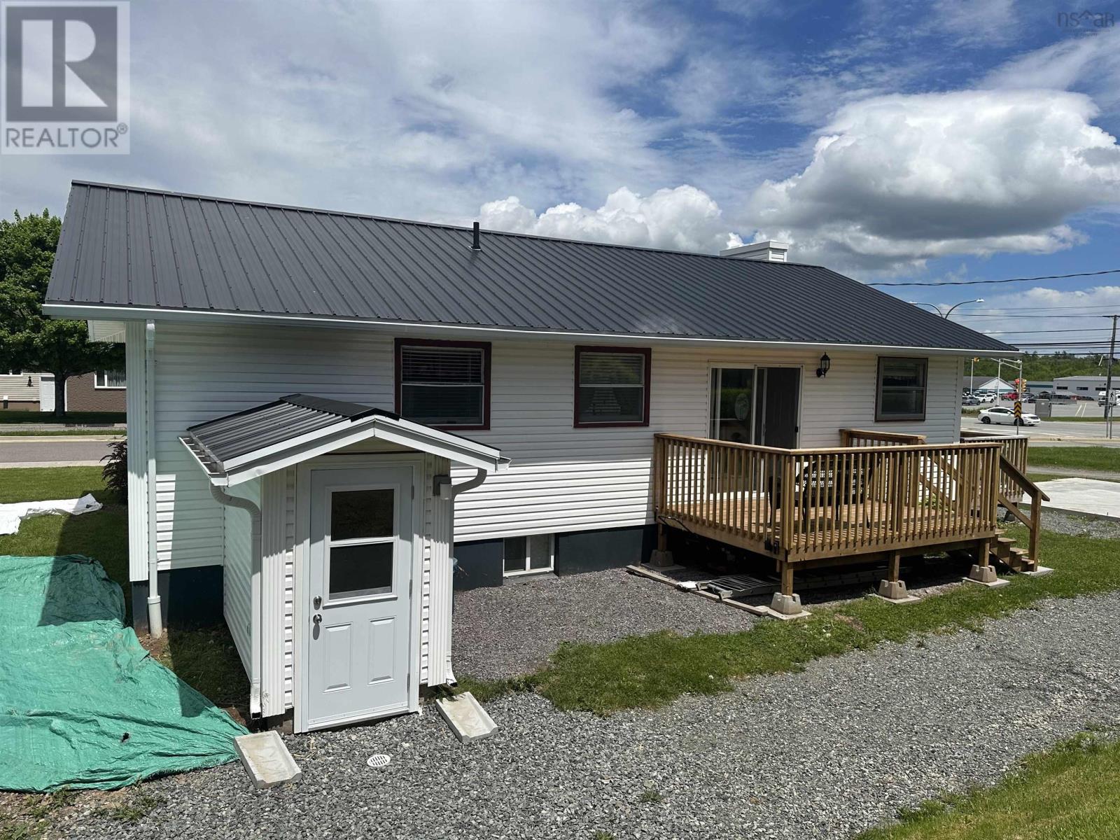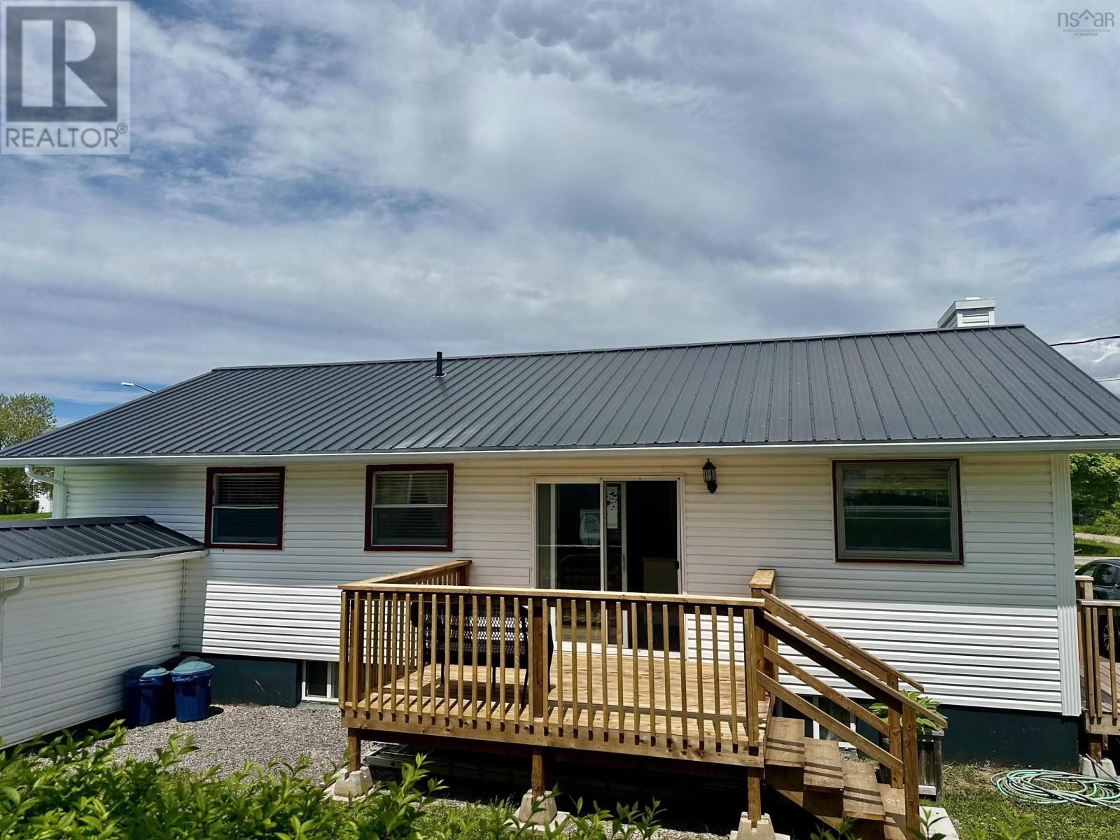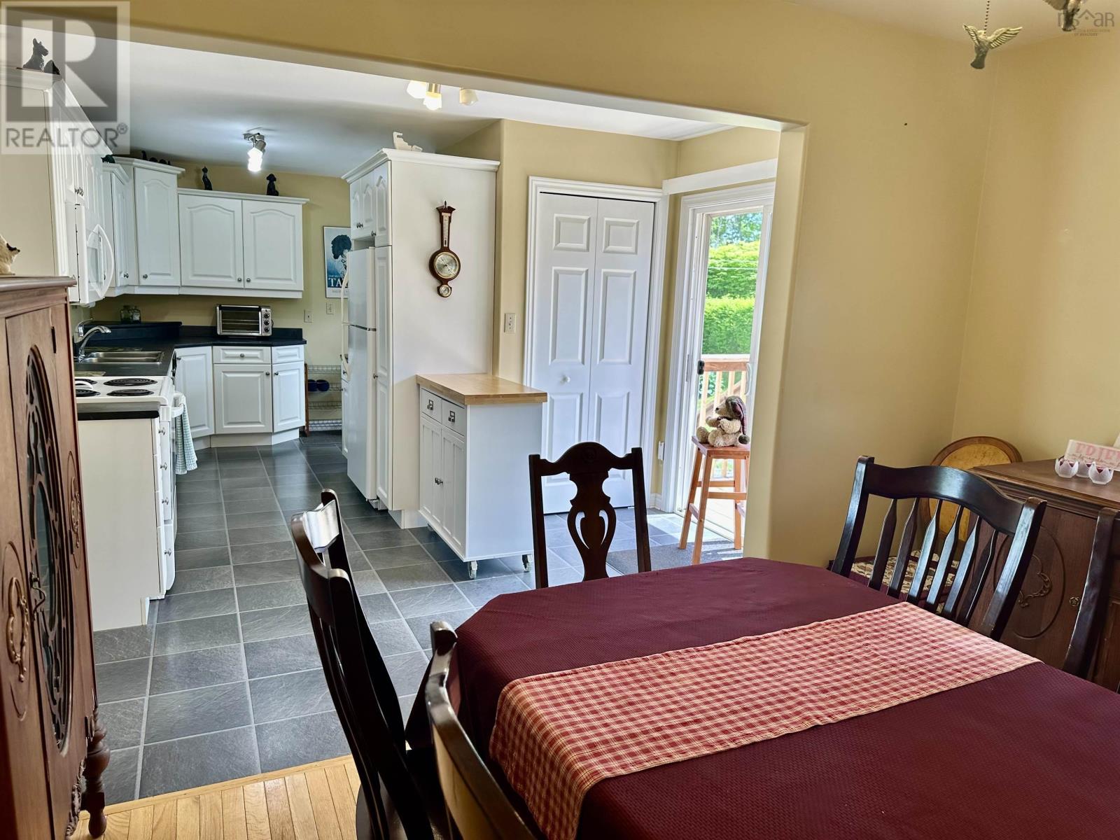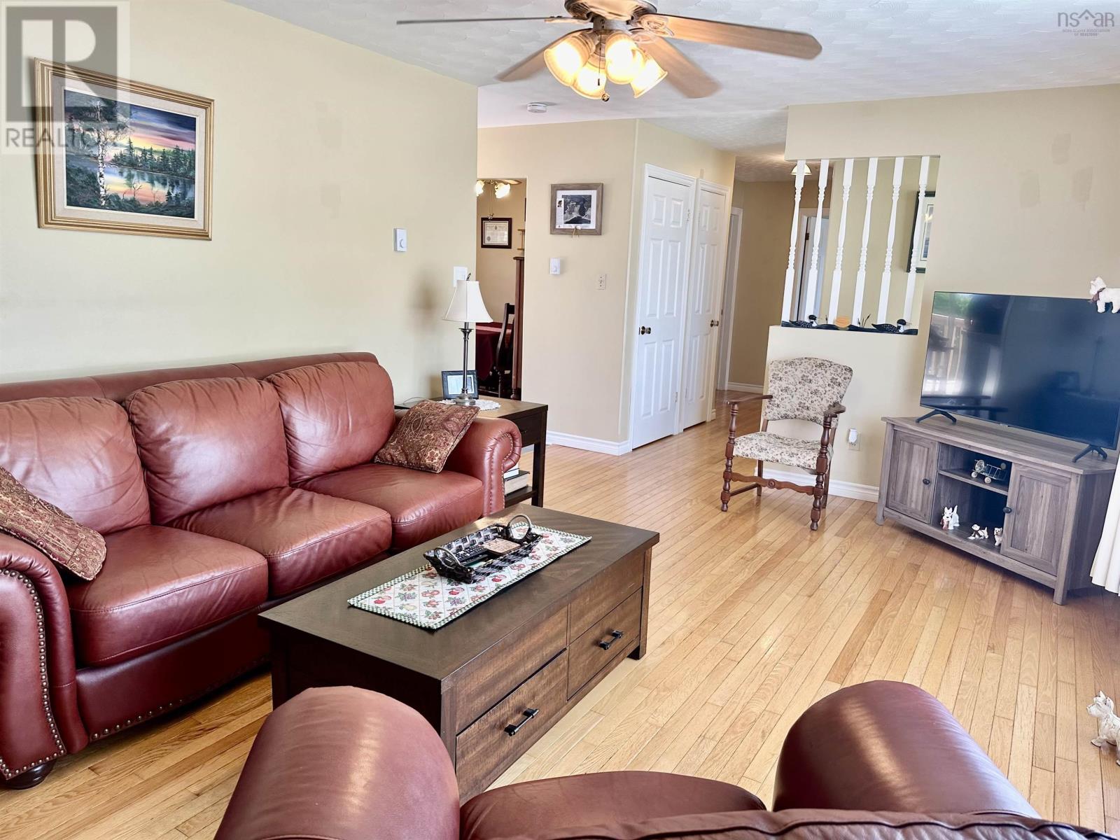2 Bedroom
2 Bathroom
Bungalow
Heat Pump
$279,000
Well maintained bungalow centrally located in Tamarac Subdivision. Situated on a nicely landscaped 7000 SQ FT lot with a double paved driveway, and a single gravel driveway at the back. A 20x24 concrete pad in place for a garage. The bright main floor hosts the kitchen, with patio doors that lead to the newly replaced back deck, ideal for entertaining. Dining room which could be converted back to the 3rd bedroom if need be. Living room with electric fireplace, full bath and two bedrooms. The basement hosts the large rec room, 2 den/offices, full bath, and work shop area that could be converted to a kitchen. The walk out basement and second driveway could easily make this property a great 2 unit rental! Heated by 2 ductless heat pumps, one on the main and one in the basement(both recently cleaned) and electric heat. Updates include metal roof, back deck and side step, drain pipe at the back, back door and slab for garage. Call for your private viewing today! (id:12178)
Property Details
|
MLS® Number
|
202413746 |
|
Property Type
|
Single Family |
|
Community Name
|
Port Hawkesbury |
|
Amenities Near By
|
Playground, Public Transit, Shopping |
|
Community Features
|
Recreational Facilities, School Bus |
Building
|
Bathroom Total
|
2 |
|
Bedrooms Above Ground
|
2 |
|
Bedrooms Total
|
2 |
|
Appliances
|
Dishwasher, Dryer - Electric, Washer |
|
Architectural Style
|
Bungalow |
|
Constructed Date
|
1973 |
|
Construction Style Attachment
|
Detached |
|
Cooling Type
|
Heat Pump |
|
Exterior Finish
|
Vinyl |
|
Flooring Type
|
Hardwood, Laminate |
|
Foundation Type
|
Poured Concrete |
|
Stories Total
|
1 |
|
Total Finished Area
|
1920 Sqft |
|
Type
|
House |
|
Utility Water
|
Municipal Water |
Land
|
Acreage
|
No |
|
Land Amenities
|
Playground, Public Transit, Shopping |
|
Sewer
|
Municipal Sewage System |
|
Size Irregular
|
0.1607 |
|
Size Total
|
0.1607 Ac |
|
Size Total Text
|
0.1607 Ac |
Rooms
| Level |
Type |
Length |
Width |
Dimensions |
|
Basement |
Bath (# Pieces 1-6) |
|
|
8x8.2 |
|
Basement |
Den |
|
|
11.10x8.5 |
|
Basement |
Den |
|
|
11x8.5 |
|
Basement |
Bath (# Pieces 1-6) |
|
|
8.8x5.8 |
|
Basement |
Laundry Room |
|
|
8.1x5.9 |
|
Basement |
Workshop |
|
|
9.5x13 |
|
Main Level |
Kitchen |
|
|
18.8x9+3.8x7.4 |
|
Main Level |
Dining Room |
|
|
9.3x11.8 |
|
Main Level |
Living Room |
|
|
12.4x18.7 |
|
Main Level |
Bedroom |
|
|
11.6x13.1 |
|
Main Level |
Bedroom |
|
|
10x11.3 |
https://www.realtor.ca/real-estate/27041333/1-tamarac-drive-port-hawkesbury-port-hawkesbury






































