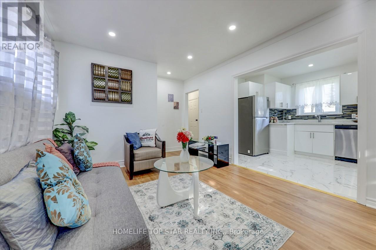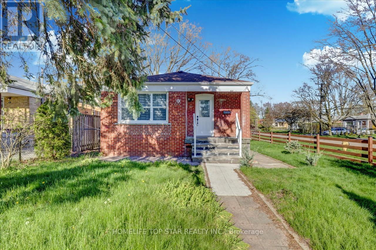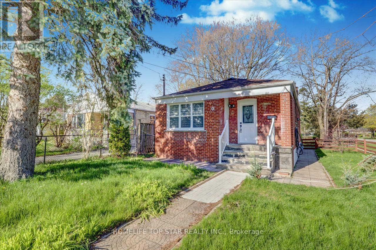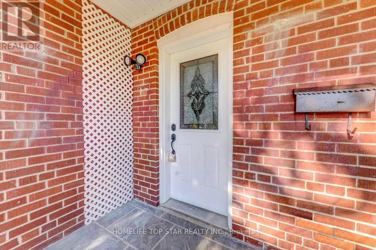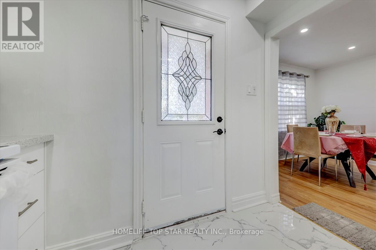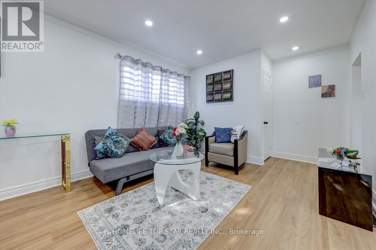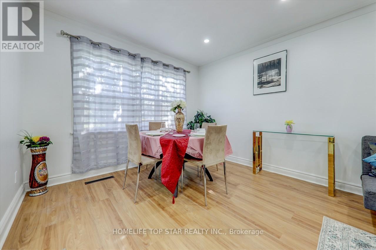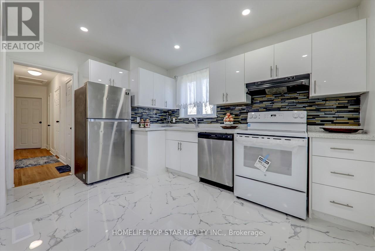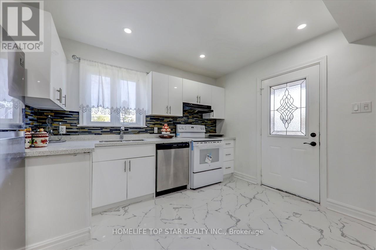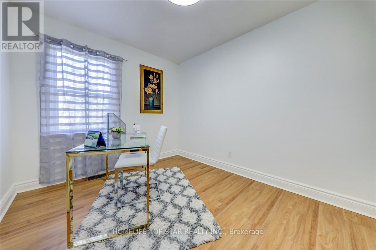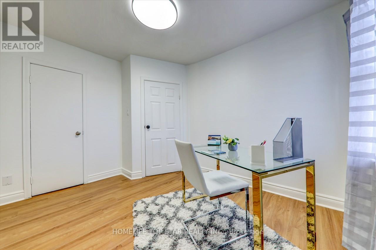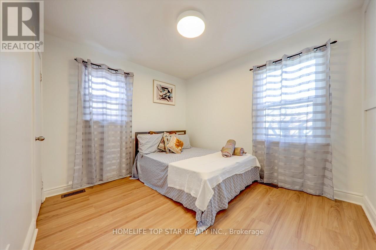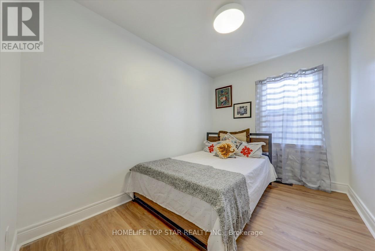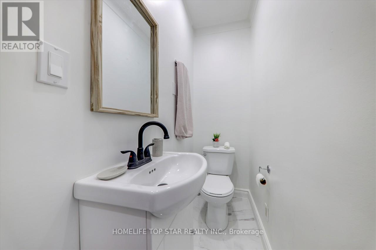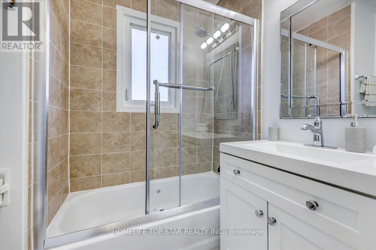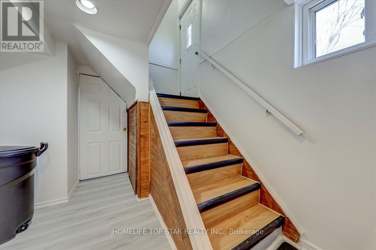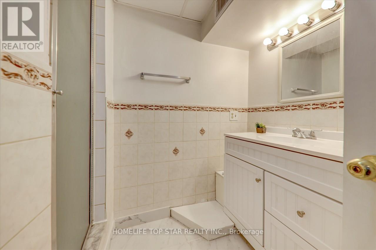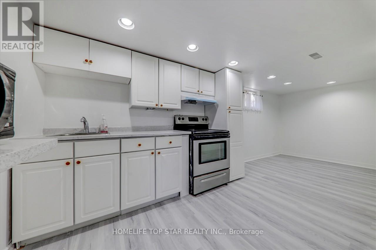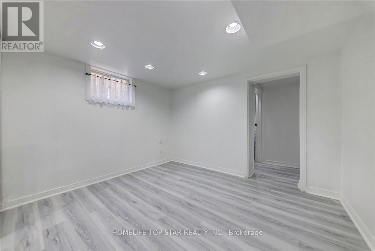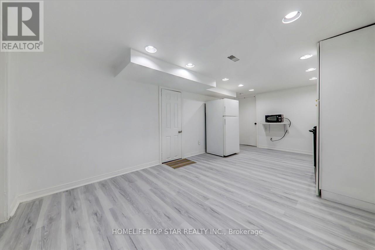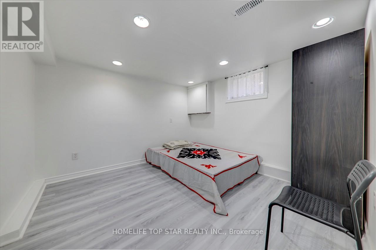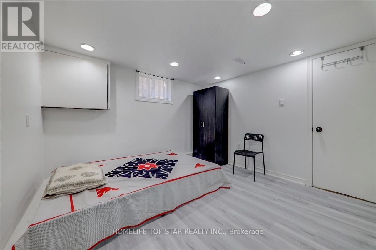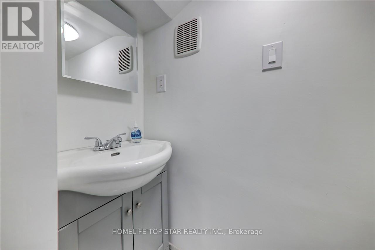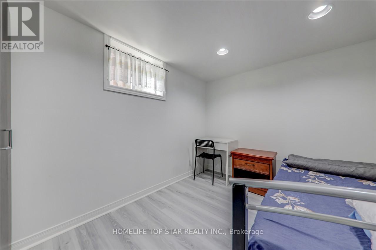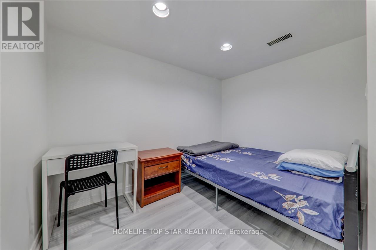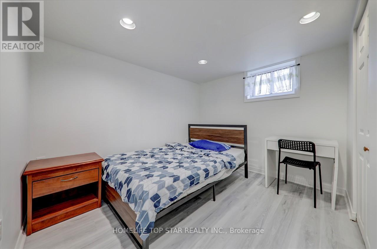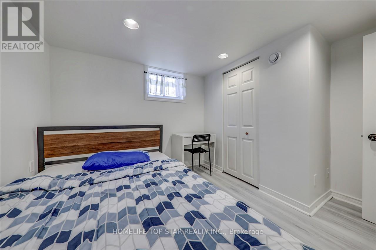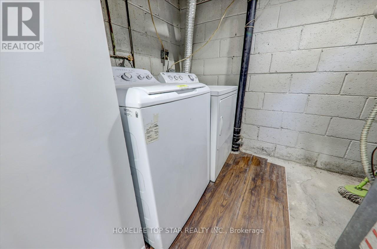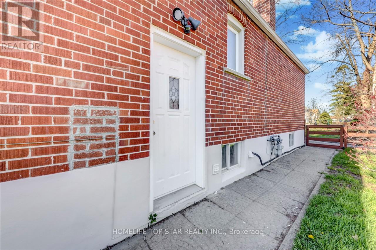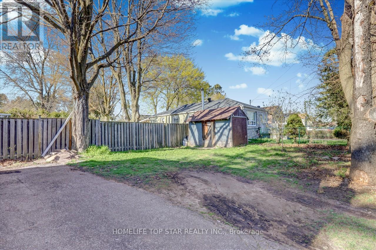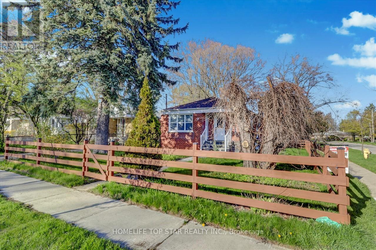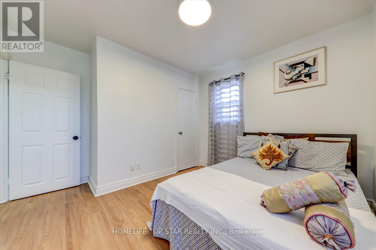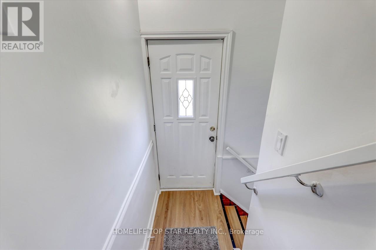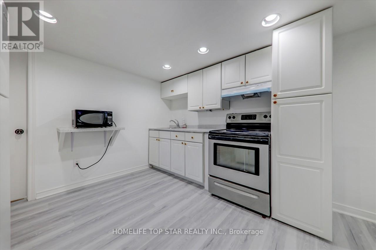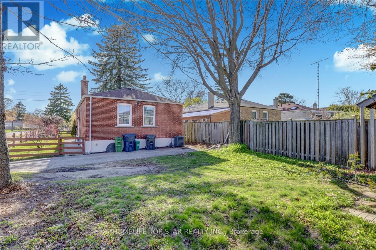6 Bedroom
4 Bathroom
Bungalow
Central Air Conditioning
Forced Air
$999,900
Welcome to prestigious west hill neighborhood! Modern & updates! Fully renovated bright bricks bungalow & corner lot for opportunity first time home buyers or investors. Tons of upgrade with main floor & basement 3+3 generous bedrooms, 2+2 new baths, all over the house new pot lights, new kitchen with quartz counter & back flash. Huge living room with large front window. Separate entrance basement newly finished for potential. Parking for four cars and a generous backyard with a shed. The house is located close to elementary & post secondary schools, Heron Park, community center, TTC, hospitals, social centers. This house is top to bottom renovated. A great location, close to all amenities. Easy access to parks & lake Ontario. Close to 401 & U of T. Don't miss this house! **** EXTRAS **** Only 3.0 KM to U of T campus and 3.3 KM to centennial college with TTC near By (id:12178)
Property Details
|
MLS® Number
|
E8304028 |
|
Property Type
|
Single Family |
|
Community Name
|
West Hill |
|
Amenities Near By
|
Beach, Park, Place Of Worship, Public Transit, Schools |
|
Parking Space Total
|
4 |
|
View Type
|
View |
Building
|
Bathroom Total
|
4 |
|
Bedrooms Above Ground
|
3 |
|
Bedrooms Below Ground
|
3 |
|
Bedrooms Total
|
6 |
|
Appliances
|
Dryer, Range, Refrigerator, Stove, Two Stoves, Washer, Window Coverings |
|
Architectural Style
|
Bungalow |
|
Basement Features
|
Apartment In Basement, Separate Entrance |
|
Basement Type
|
N/a |
|
Construction Style Attachment
|
Detached |
|
Cooling Type
|
Central Air Conditioning |
|
Exterior Finish
|
Brick, Concrete |
|
Foundation Type
|
Unknown |
|
Heating Fuel
|
Natural Gas |
|
Heating Type
|
Forced Air |
|
Stories Total
|
1 |
|
Type
|
House |
|
Utility Water
|
Municipal Water |
Land
|
Acreage
|
No |
|
Land Amenities
|
Beach, Park, Place Of Worship, Public Transit, Schools |
|
Sewer
|
Sanitary Sewer |
|
Size Irregular
|
40.06 X 125.08 Ft |
|
Size Total Text
|
40.06 X 125.08 Ft |
Rooms
| Level |
Type |
Length |
Width |
Dimensions |
|
Basement |
Bedroom 2 |
3.33 m |
2.75 m |
3.33 m x 2.75 m |
|
Basement |
Bedroom 3 |
3.32 m |
2.66 m |
3.32 m x 2.66 m |
|
Basement |
Living Room |
6.7 m |
3.23 m |
6.7 m x 3.23 m |
|
Basement |
Dining Room |
6.7 m |
3.23 m |
6.7 m x 3.23 m |
|
Basement |
Kitchen |
2.5 m |
1.88 m |
2.5 m x 1.88 m |
|
Basement |
Primary Bedroom |
3.4 m |
3.01 m |
3.4 m x 3.01 m |
|
Main Level |
Living Room |
6.77 m |
3.41 m |
6.77 m x 3.41 m |
|
Main Level |
Dining Room |
6.77 m |
3.41 m |
6.77 m x 3.41 m |
|
Main Level |
Kitchen |
4.11 m |
2.65 m |
4.11 m x 2.65 m |
|
Main Level |
Primary Bedroom |
3.56 m |
3.34 m |
3.56 m x 3.34 m |
|
Main Level |
Bedroom 2 |
3.4 m |
2.78 m |
3.4 m x 2.78 m |
|
Main Level |
Bedroom 3 |
3.4 m |
2.49 m |
3.4 m x 2.49 m |
Utilities
https://www.realtor.ca/real-estate/26844856/1-homestead-road-toronto-west-hill

