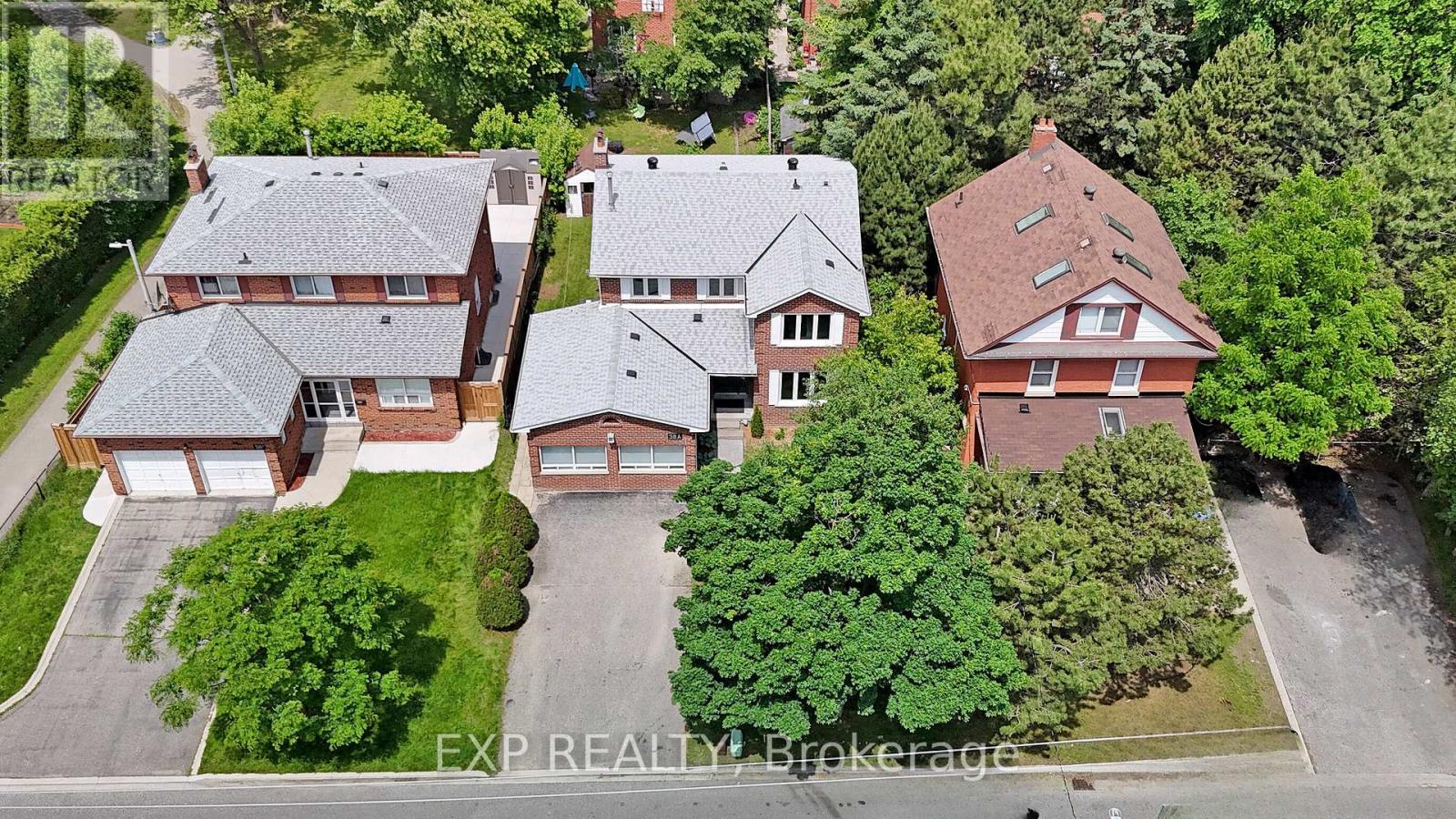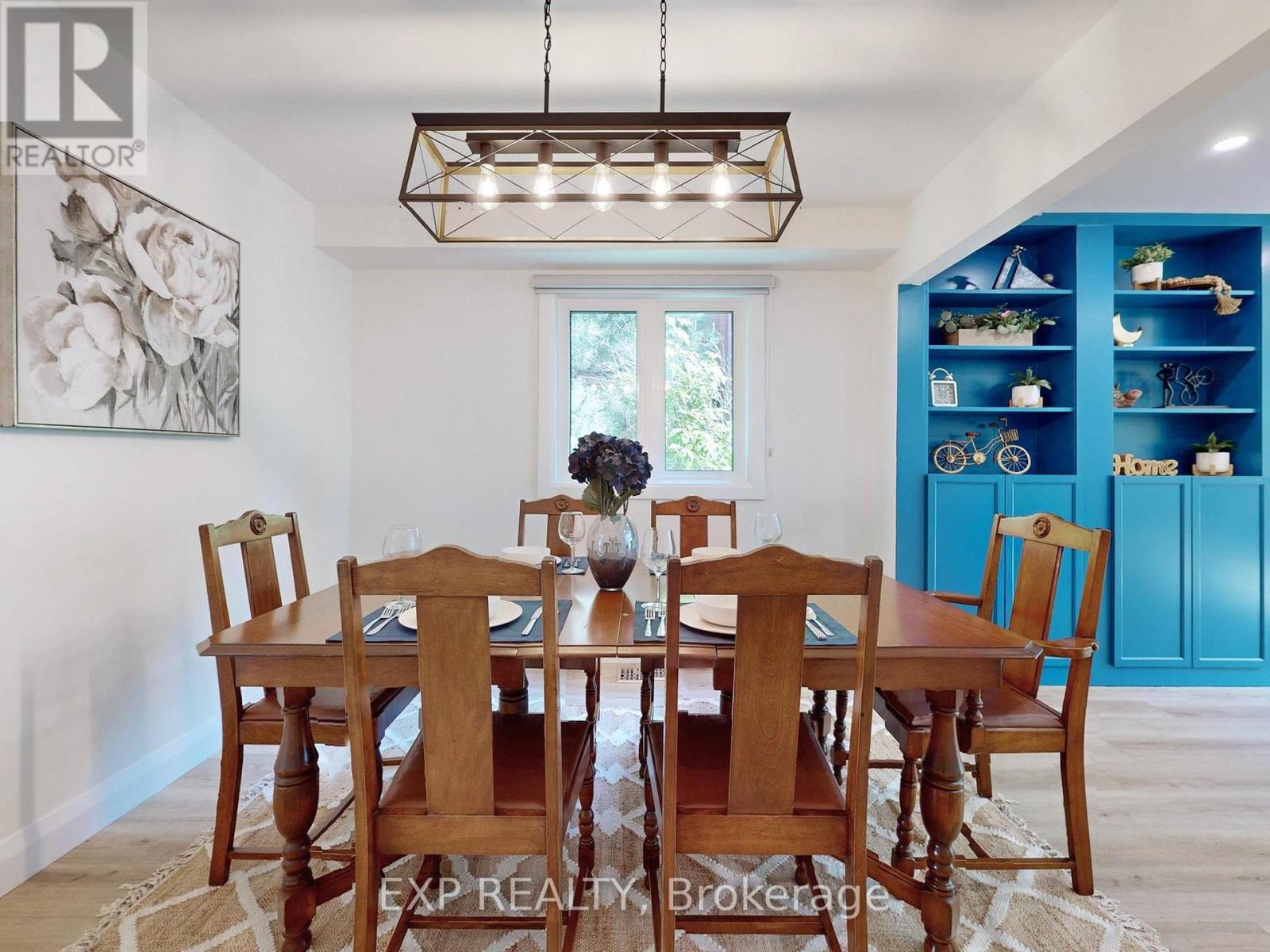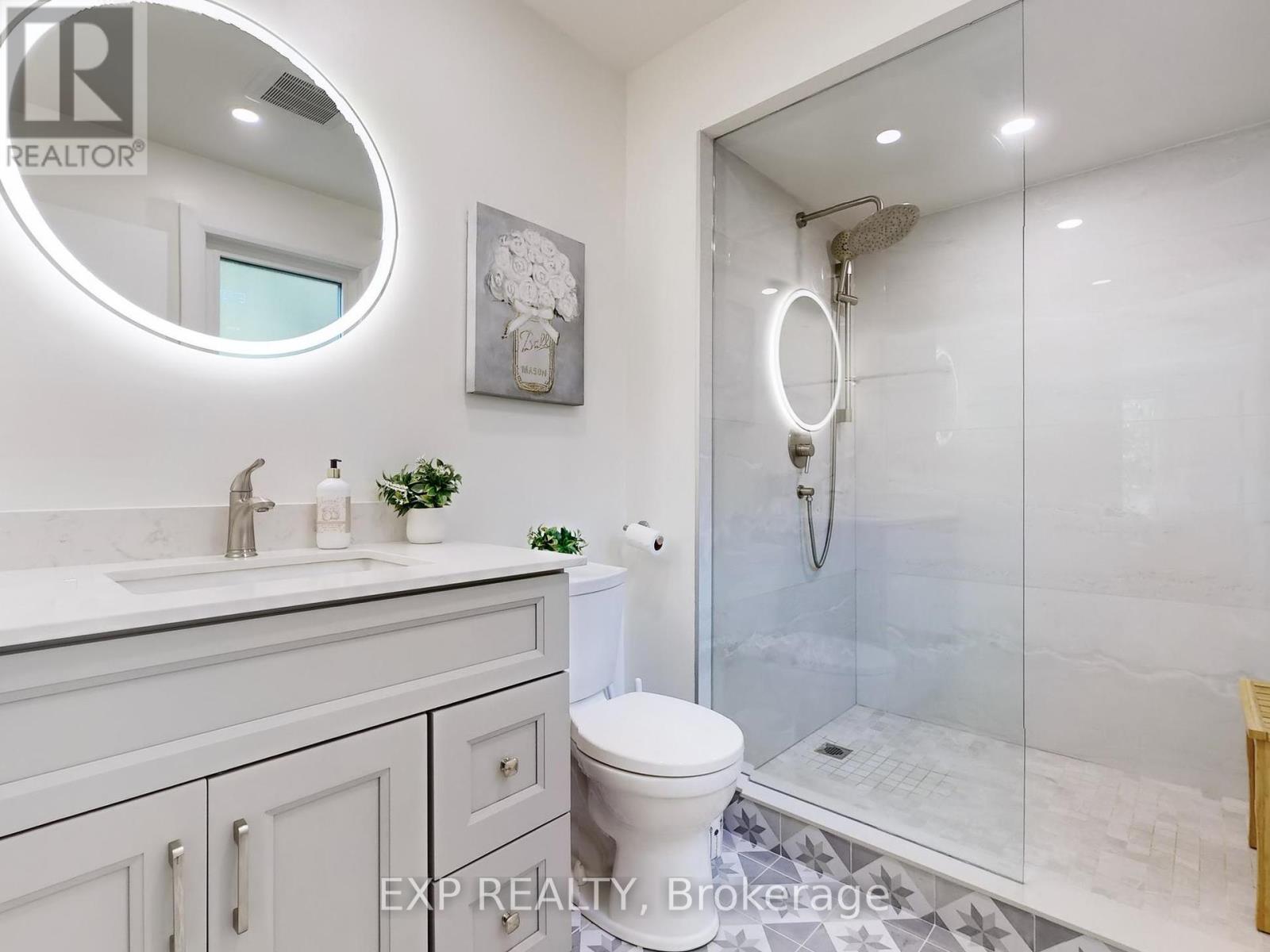6 Bedroom
4 Bathroom
Fireplace
Central Air Conditioning
Forced Air
$1,188,000
Situated in a charming, well-established neighborhood on a generous lot, this warm and inviting detached family home is ready to be your sanctuary. Step inside to a welcoming foyer with an elegant staircase and a carpet-free main floor that radiates comfort. Recently renovated, this 4-bedroom, 4-bathroom haven is perfectly located just minutes from downtown Brampton, and the GO station, with parks, schools, public transit, and shopping all within a short stroll. The fully finished basement, with a separate entrance and laundry area, offers fantastic income potential or a cozy retreat for guests. Culinary enthusiasts will adore the beautifully upgraded kitchens, featuring quartz countertops and stylish backsplashes. Imagine summer gatherings on the spacious backyard deck, seamlessly accessible from the kitchenperfect for barbecues and alfresco dining. This home is ideal for those who cherish modern comforts and outdoor entertaining. Dont miss your chance to create lasting memories in this delightful abode. Make it yours today! **** EXTRAS **** Appliances and flooring upgrades in 2022Hot Water Tank(2023)All new Windows, 2 sliding doors and front door(done in 2023), new heat pump and furnace (2023) (id:12178)
Property Details
|
MLS® Number
|
W8404954 |
|
Property Type
|
Single Family |
|
Community Name
|
Brampton West |
|
Amenities Near By
|
Public Transit, Park, Hospital |
|
Parking Space Total
|
4 |
Building
|
Bathroom Total
|
4 |
|
Bedrooms Above Ground
|
4 |
|
Bedrooms Below Ground
|
2 |
|
Bedrooms Total
|
6 |
|
Appliances
|
Water Heater, Dishwasher, Dryer, Hood Fan, Microwave, Refrigerator, Stove, Washer |
|
Basement Development
|
Finished |
|
Basement Features
|
Separate Entrance |
|
Basement Type
|
N/a (finished) |
|
Construction Style Attachment
|
Detached |
|
Cooling Type
|
Central Air Conditioning |
|
Exterior Finish
|
Brick |
|
Fireplace Present
|
Yes |
|
Foundation Type
|
Concrete |
|
Heating Fuel
|
Natural Gas |
|
Heating Type
|
Forced Air |
|
Stories Total
|
2 |
|
Type
|
House |
Land
|
Acreage
|
No |
|
Land Amenities
|
Public Transit, Park, Hospital |
|
Sewer
|
Sanitary Sewer |
|
Size Irregular
|
50.7 X 100 Ft |
|
Size Total Text
|
50.7 X 100 Ft |
Rooms
| Level |
Type |
Length |
Width |
Dimensions |
|
Second Level |
Bedroom |
3.44 m |
5 m |
3.44 m x 5 m |
|
Second Level |
Bedroom 2 |
3.42 m |
3.04 m |
3.42 m x 3.04 m |
|
Second Level |
Bedroom 3 |
3.63 m |
3.05 m |
3.63 m x 3.05 m |
|
Second Level |
Bedroom 4 |
3.02 m |
3.35 m |
3.02 m x 3.35 m |
|
Main Level |
Living Room |
4.86 m |
3.14 m |
4.86 m x 3.14 m |
|
Main Level |
Dining Room |
3 m |
3.14 m |
3 m x 3.14 m |
|
Main Level |
Kitchen |
5.66 m |
3.01 m |
5.66 m x 3.01 m |
|
Main Level |
Family Room |
4.98 m |
3.07 m |
4.98 m x 3.07 m |
https://www.realtor.ca/real-estate/26994739/38a-english-street-brampton-brampton-west



































