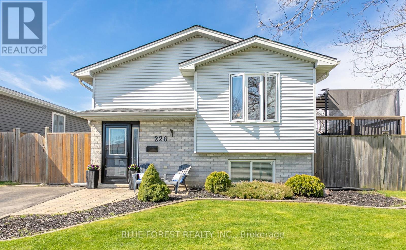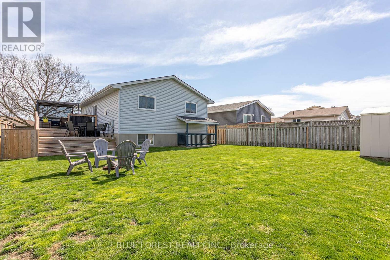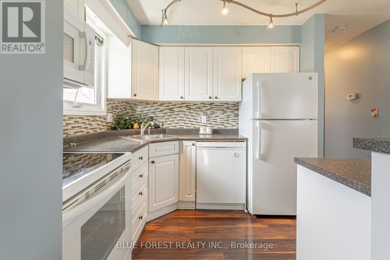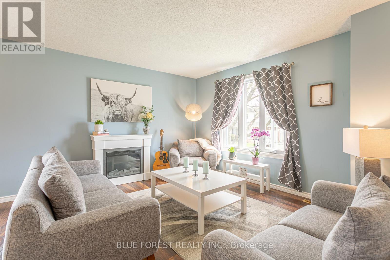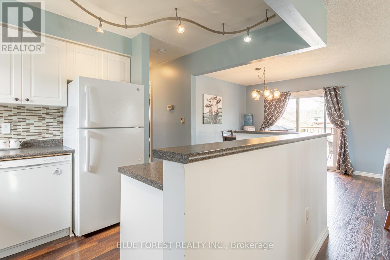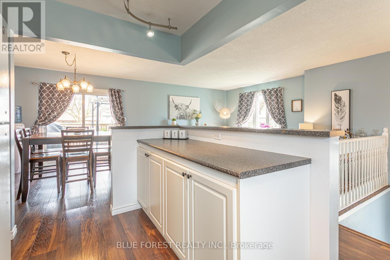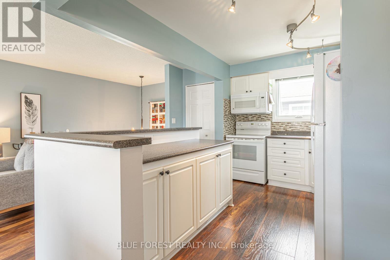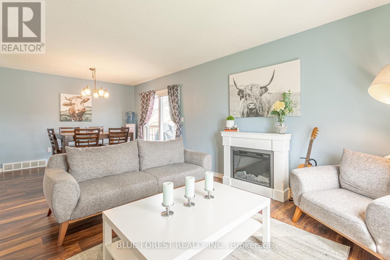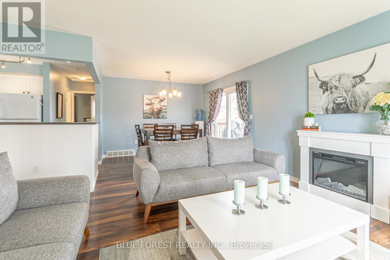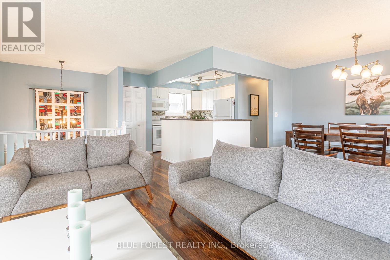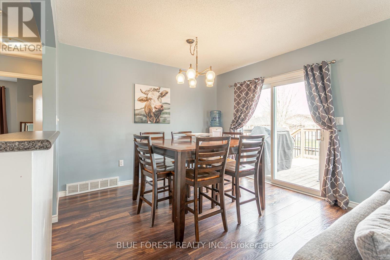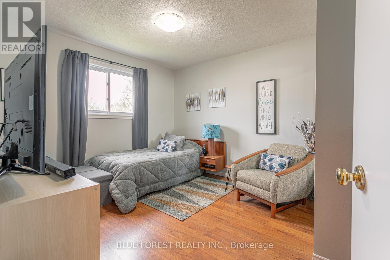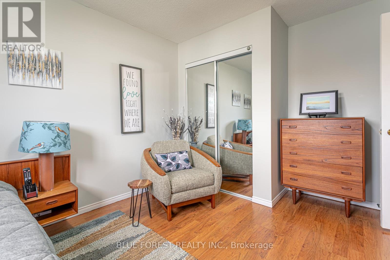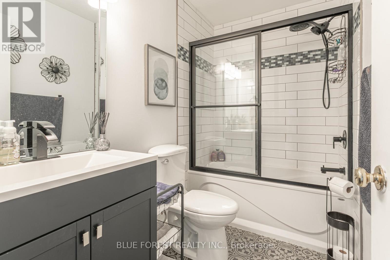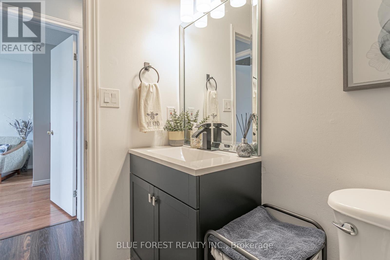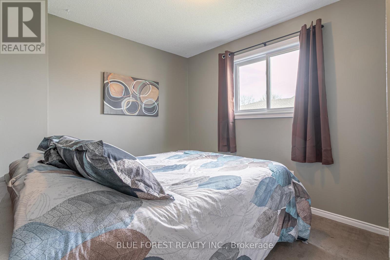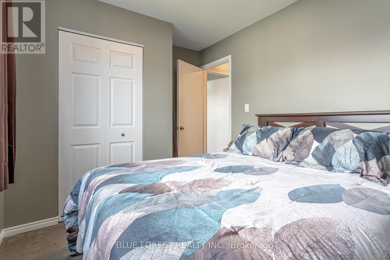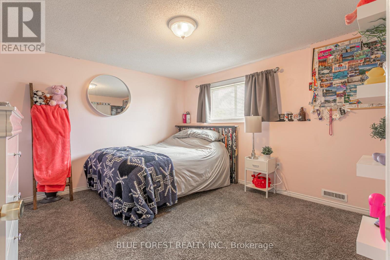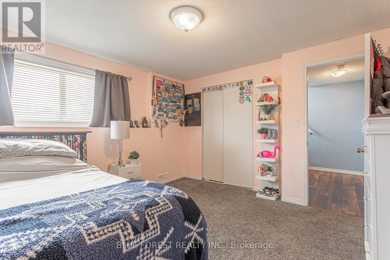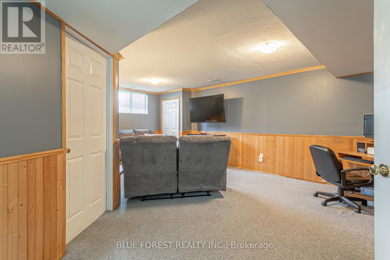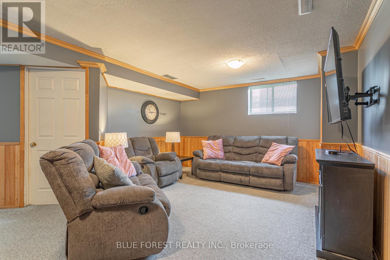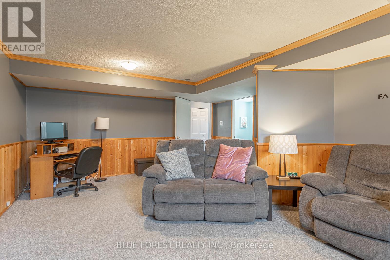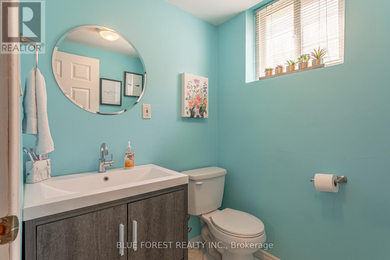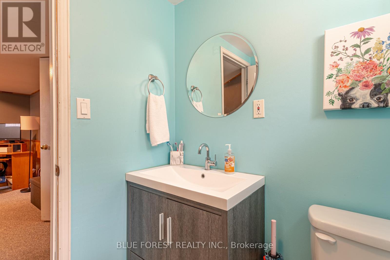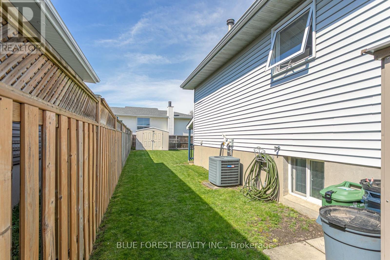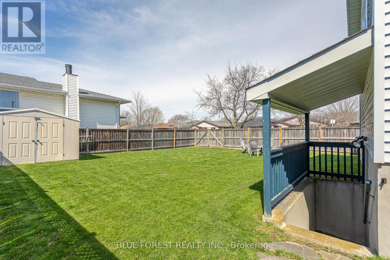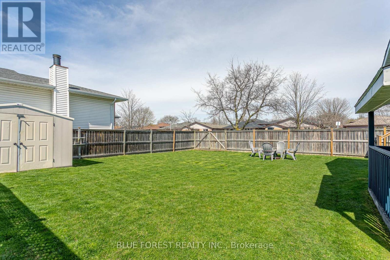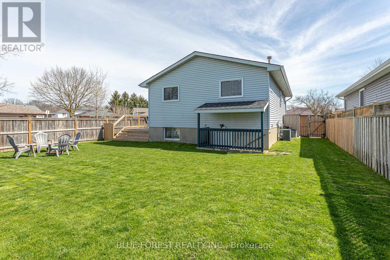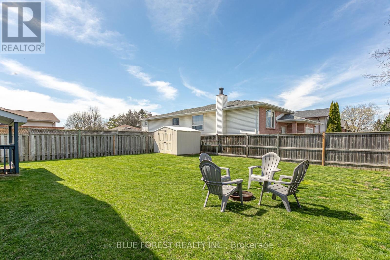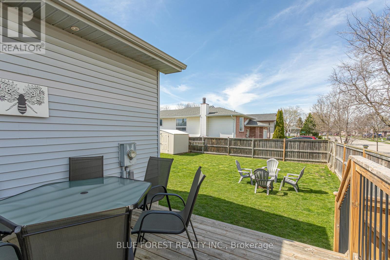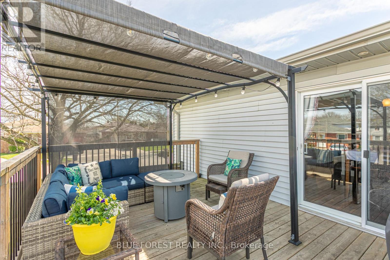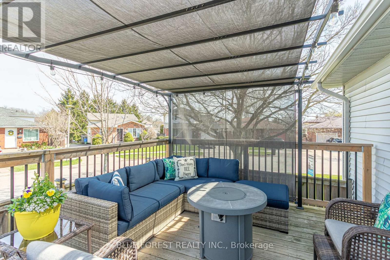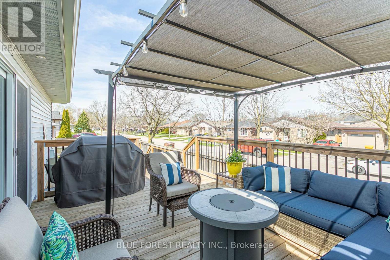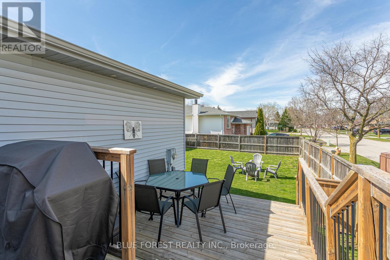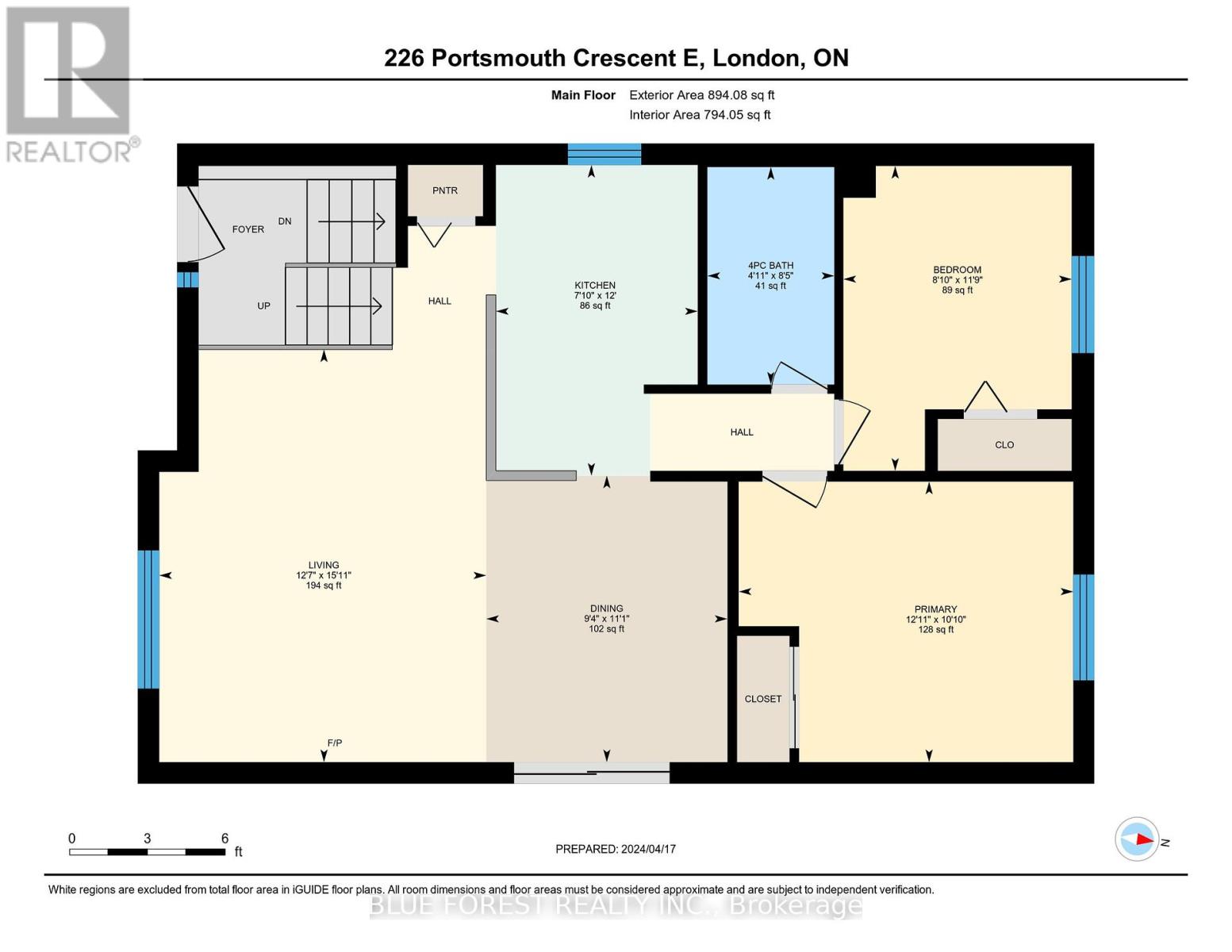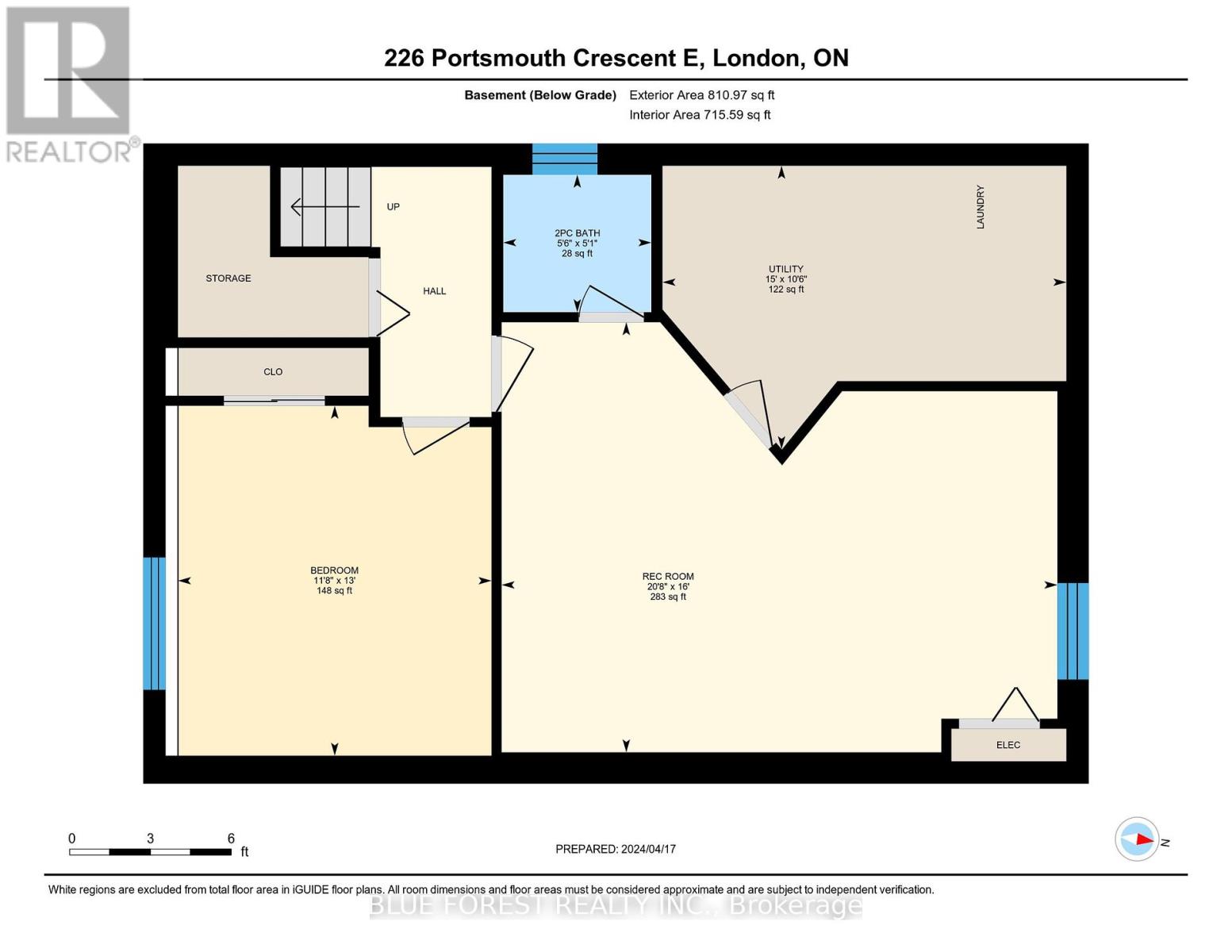3 Bedroom
2 Bathroom
Raised Bungalow
Central Air Conditioning
Forced Air
$589,999
Fantastic 3 bedroom, 2 bath home with fully fenced yard in a family friendly neighbourhood. You will love the open concept main level! Cute kitchen with island, family room with natural filling the room, eating area with patio doors that lead to a beautiful deck. Two bedrooms and a 4pc bath complete the main level. The lower level bedroom is bright and spacious with ample closet space. Entertain in the rec room with the convince of the 2pc bath. The separate entrance leads to the storage/ utility area. The backyard is sure to please! The fence has a gate to allow a trailer to pull through, a shed for more storage and the deck has a reenforced area waiting for your hot tub. Parking for 3. All of the big ticket items have been updated - windows and shingles 3 years ago, furnace and ac 8 years ago. ** This is a linked property.** **** EXTRAS **** Average Hydro $190 and Gas $110. (id:12178)
Property Details
|
MLS® Number
|
X8275452 |
|
Property Type
|
Single Family |
|
Community Name
|
EastI |
|
Amenities Near By
|
Place Of Worship, Public Transit, Schools |
|
Community Features
|
School Bus, Community Centre |
|
Features
|
Flat Site, Sump Pump |
|
Parking Space Total
|
4 |
Building
|
Bathroom Total
|
2 |
|
Bedrooms Above Ground
|
2 |
|
Bedrooms Below Ground
|
1 |
|
Bedrooms Total
|
3 |
|
Appliances
|
Dishwasher, Dryer, Refrigerator, Stove, Washer, Window Coverings |
|
Architectural Style
|
Raised Bungalow |
|
Basement Development
|
Finished |
|
Basement Type
|
Full (finished) |
|
Construction Style Attachment
|
Detached |
|
Cooling Type
|
Central Air Conditioning |
|
Exterior Finish
|
Brick, Vinyl Siding |
|
Foundation Type
|
Poured Concrete |
|
Heating Fuel
|
Natural Gas |
|
Heating Type
|
Forced Air |
|
Stories Total
|
1 |
|
Type
|
House |
|
Utility Water
|
Municipal Water |
Land
|
Acreage
|
No |
|
Land Amenities
|
Place Of Worship, Public Transit, Schools |
|
Sewer
|
Sanitary Sewer |
|
Size Irregular
|
42.73 X 98.67 Ft |
|
Size Total Text
|
42.73 X 98.67 Ft |
Rooms
| Level |
Type |
Length |
Width |
Dimensions |
|
Lower Level |
Recreational, Games Room |
4.88 m |
6.3 m |
4.88 m x 6.3 m |
|
Lower Level |
Bedroom |
3.96 m |
3.56 m |
3.96 m x 3.56 m |
|
Lower Level |
Utility Room |
3.2 m |
4.57 m |
3.2 m x 4.57 m |
|
Lower Level |
Bathroom |
1.67 m |
1.54 m |
1.67 m x 1.54 m |
|
Main Level |
Kitchen |
3.66 m |
2.39 m |
3.66 m x 2.39 m |
|
Main Level |
Dining Room |
3.38 m |
2.84 m |
3.38 m x 2.84 m |
|
Main Level |
Family Room |
4.85 m |
3.84 m |
4.85 m x 3.84 m |
|
Main Level |
Bedroom |
3.58 m |
2.69 m |
3.58 m x 2.69 m |
|
Main Level |
Bedroom |
3.3 m |
3.94 m |
3.3 m x 3.94 m |
|
Main Level |
Bathroom |
2.57 m |
1.5 m |
2.57 m x 1.5 m |
Utilities
|
Sewer
|
Installed |
|
Cable
|
Available |
https://www.realtor.ca/real-estate/26809016/226-portsmouth-crescent-e-london-easti

