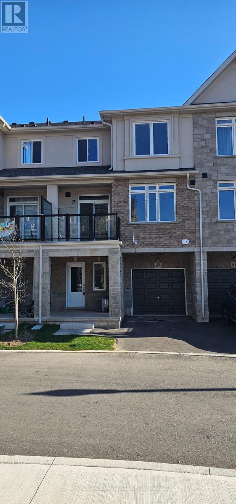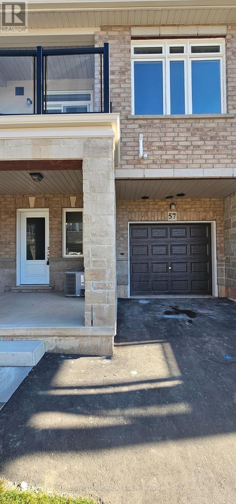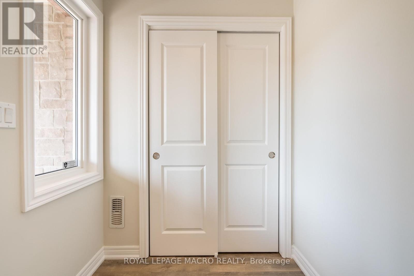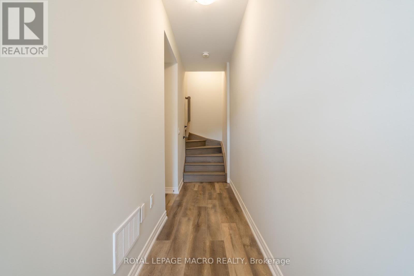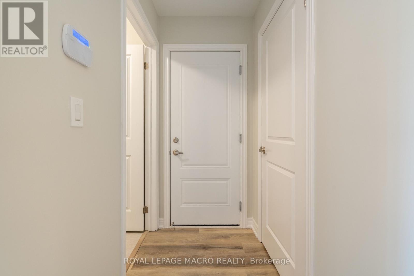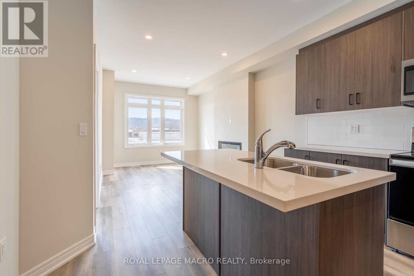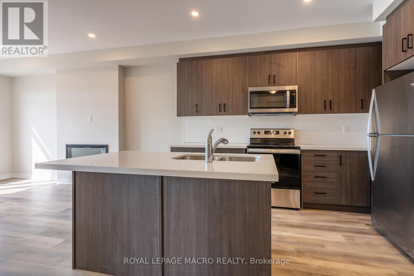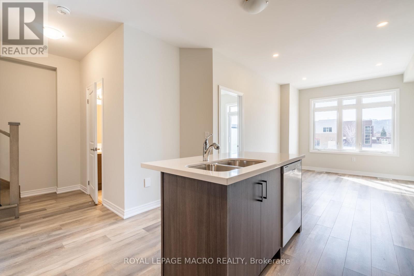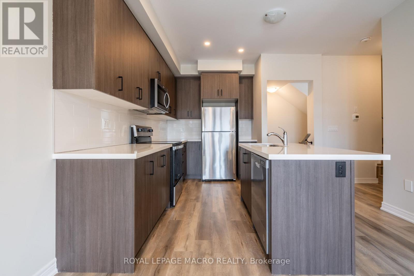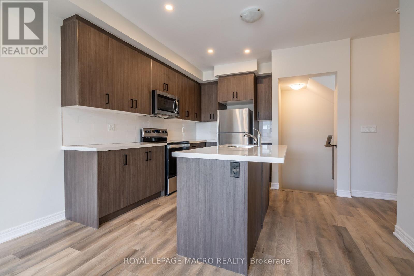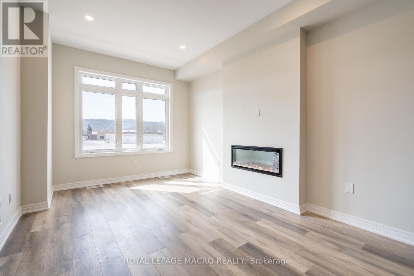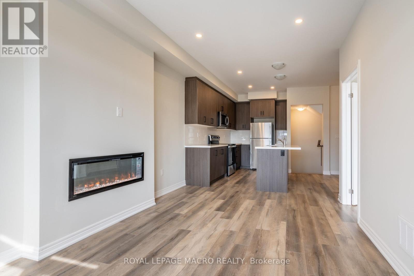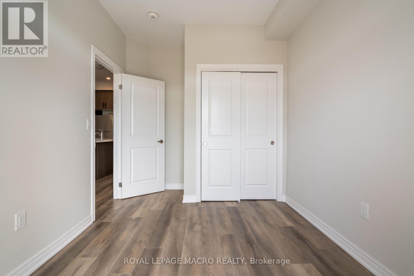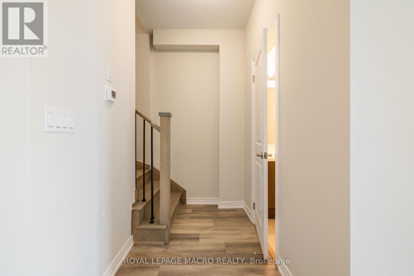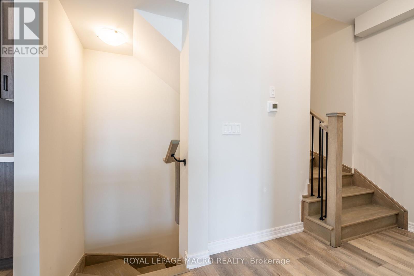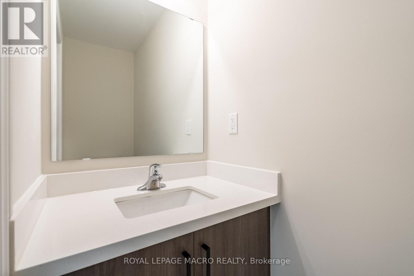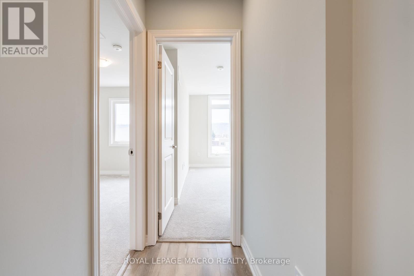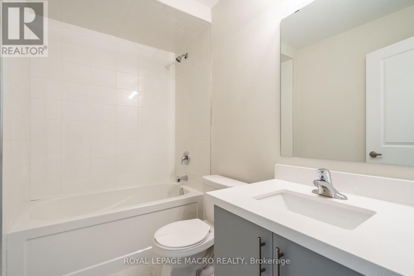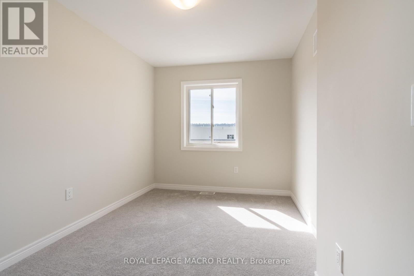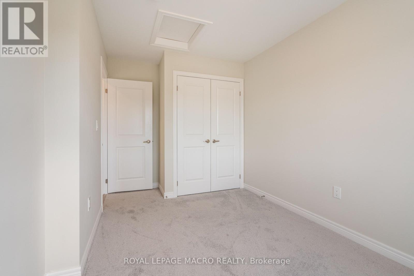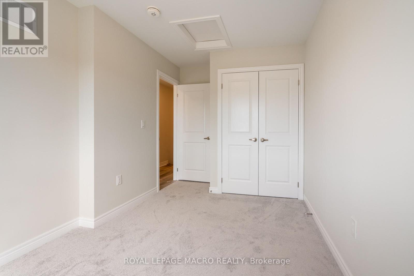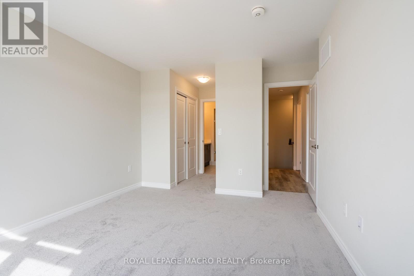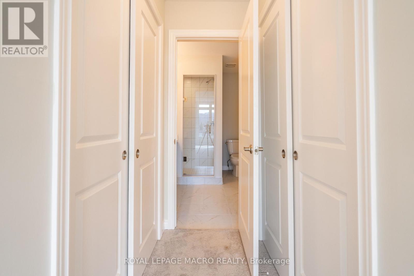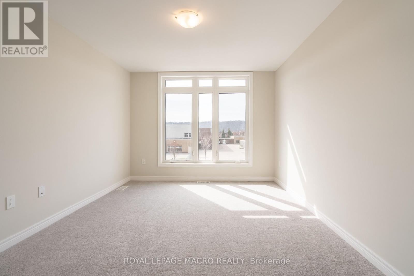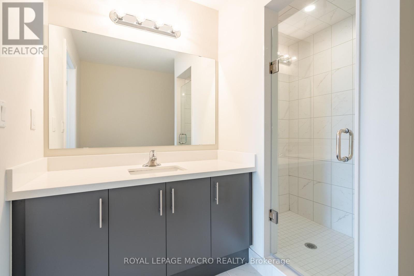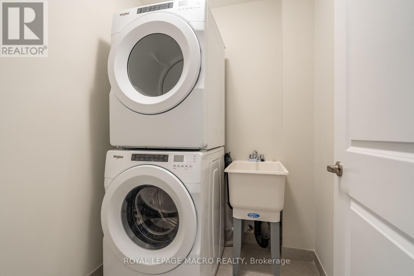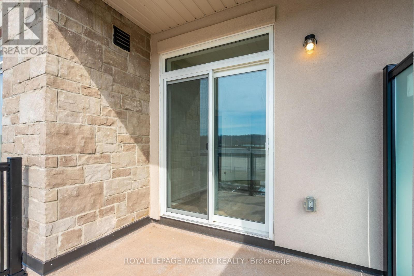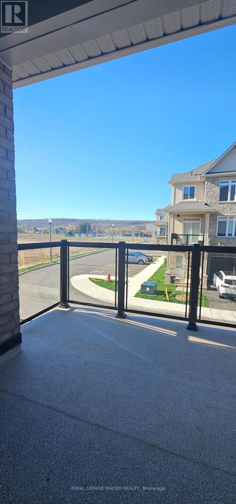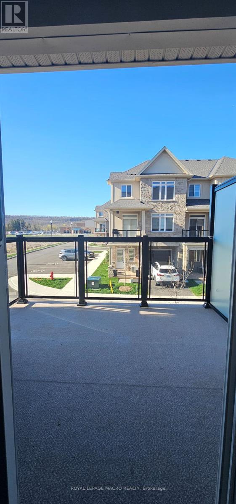3 Bedroom
3 Bathroom
Fireplace
Central Air Conditioning, Air Exchanger
Forced Air
$669,900Maintenance,
$177.69 Monthly
Welcome to Unit 57, 40 Zinfandel Drive in Winona! This contemporary interior unit townhome, crafted by DiCenzo Homes - it is modern living at its finest. Boasting 3 bedrooms and 2.5 bathrooms, this property seamlessly blends stylish design with functional living spaces. Step into the heart of the home, where an inviting kitchen awaits. Featuring extended height upper cabinets, a breakfast bar on the island adorned with quartz countertops, and all new appliances, this space is just perfect! The open concept living room, complete with a cozy fireplace, offers a warm and welcoming ambiance. Convenience meets comfort with one bedroom located on the main floor, providing flexibility, while two additional bedrooms await upstairs. The primary bedroom is a sanctuary unto itself, boasting his & hers closets and an elegant 3-piece ensuite. Every detail has been meticulously considered, including quartz countertops in all the bathrooms, oak staircase, vinyl plank flooring on the ground and main floor. Parking is a breeze with a 1 car garage and an additional 1 car driveway. Enjoy breathtaking views of the Niagara escarpment from the comfort of your home, offering a serene backdrop to everyday life. Conveniently located close to highways, schools, parks, waterfront, trails, and all shopping amenities, this property offers the perfect blend of modern luxury and practical convenience. (id:12178)
Property Details
|
MLS® Number
|
X8275582 |
|
Property Type
|
Single Family |
|
Community Name
|
Winona |
|
Amenities Near By
|
Beach, Park, Public Transit |
|
Community Features
|
Pet Restrictions, Community Centre |
|
Features
|
Conservation/green Belt, Balcony, In Suite Laundry |
|
Parking Space Total
|
2 |
Building
|
Bathroom Total
|
3 |
|
Bedrooms Above Ground
|
3 |
|
Bedrooms Total
|
3 |
|
Appliances
|
Dishwasher, Dryer, Microwave, Refrigerator, Stove, Washer |
|
Cooling Type
|
Central Air Conditioning, Air Exchanger |
|
Exterior Finish
|
Brick, Stucco |
|
Fireplace Present
|
Yes |
|
Foundation Type
|
Slab |
|
Heating Fuel
|
Natural Gas |
|
Heating Type
|
Forced Air |
|
Stories Total
|
3 |
|
Type
|
Row / Townhouse |
Parking
Land
|
Acreage
|
No |
|
Land Amenities
|
Beach, Park, Public Transit |
|
Surface Water
|
Lake/pond |
Rooms
| Level |
Type |
Length |
Width |
Dimensions |
|
Second Level |
Kitchen |
2.44 m |
3.56 m |
2.44 m x 3.56 m |
|
Second Level |
Living Room |
3.28 m |
4.88 m |
3.28 m x 4.88 m |
|
Second Level |
Bedroom 3 |
2.67 m |
3.45 m |
2.67 m x 3.45 m |
|
Third Level |
Bathroom |
|
|
Measurements not available |
|
Third Level |
Primary Bedroom |
3.25 m |
3.96 m |
3.25 m x 3.96 m |
|
Third Level |
Bathroom |
|
|
Measurements not available |
|
Third Level |
Bedroom 2 |
2.51 m |
3.58 m |
2.51 m x 3.58 m |
|
Ground Level |
Foyer |
|
|
Measurements not available |
|
Ground Level |
Laundry Room |
|
|
Measurements not available |
|
Ground Level |
Utility Room |
|
|
Measurements not available |
https://www.realtor.ca/real-estate/26809033/57-40-zinfandel-drive-hamilton-winona

