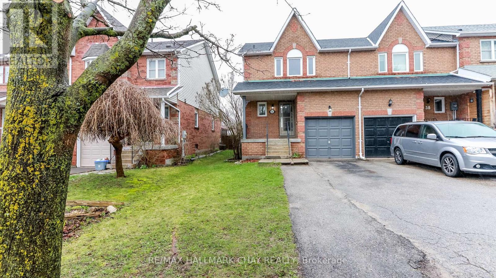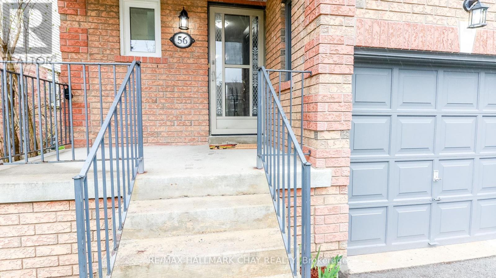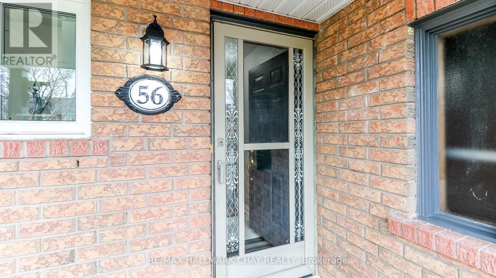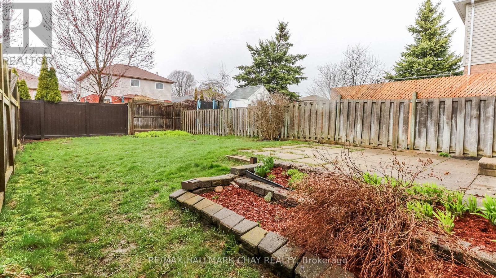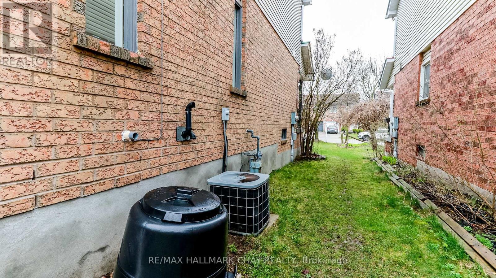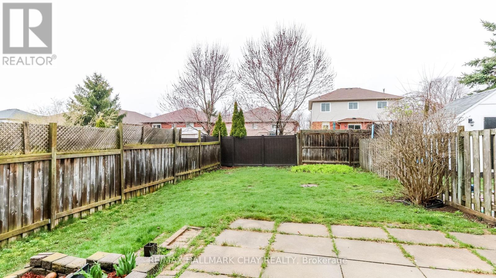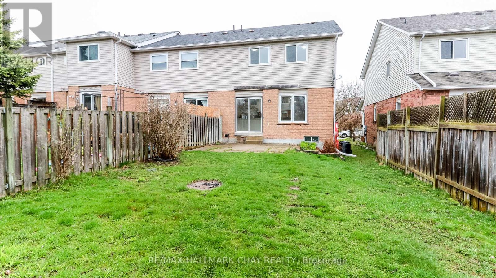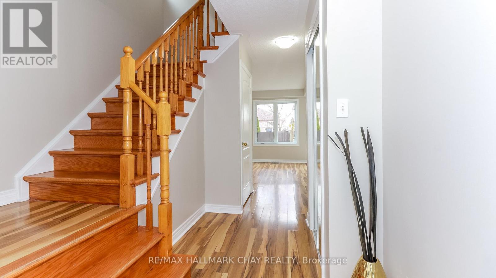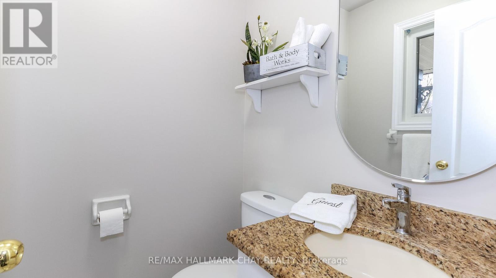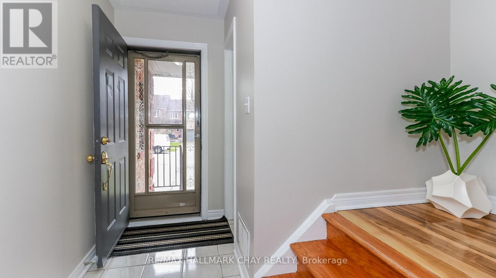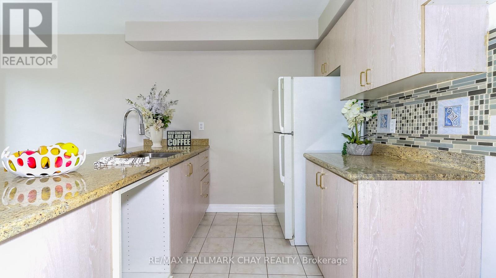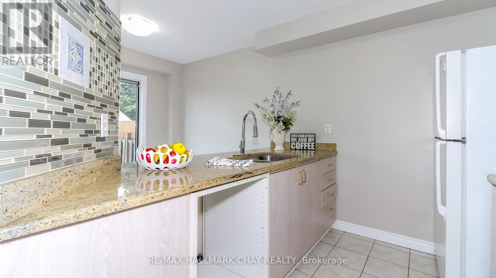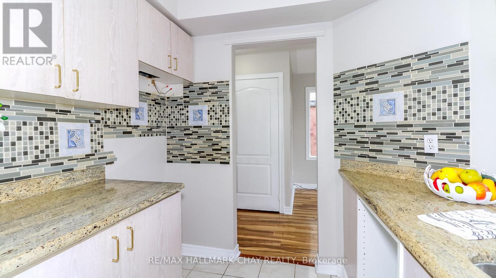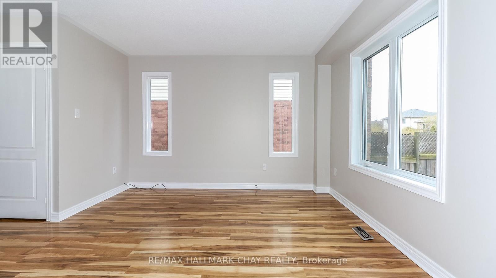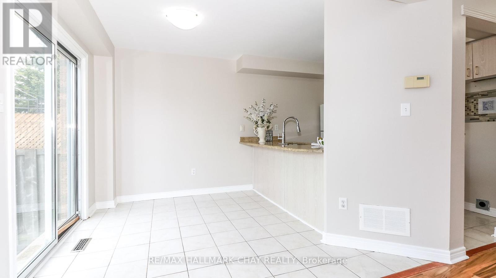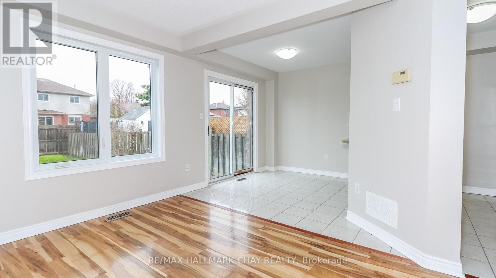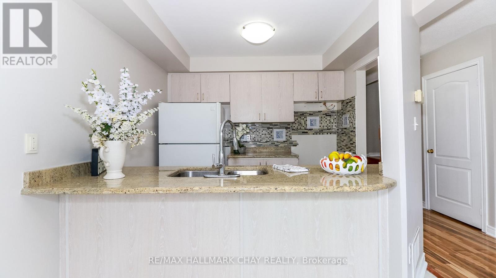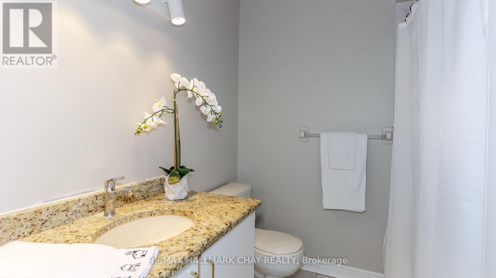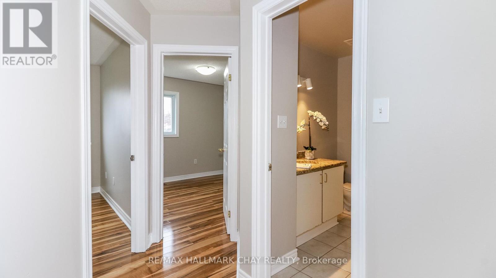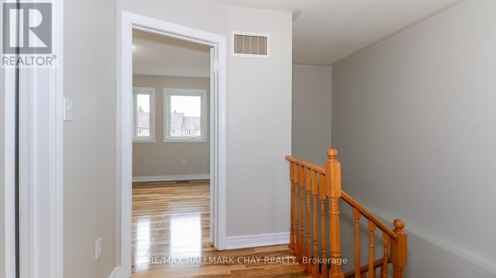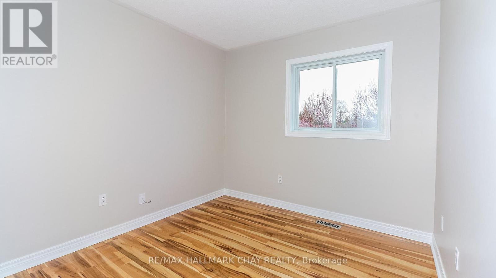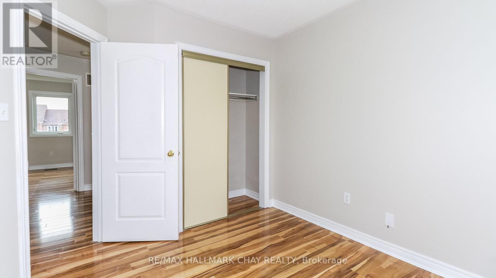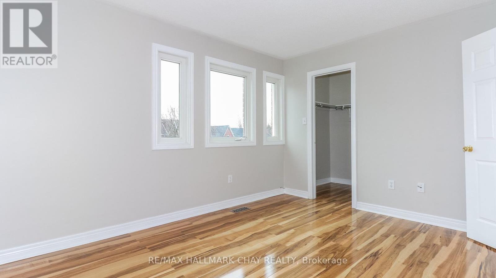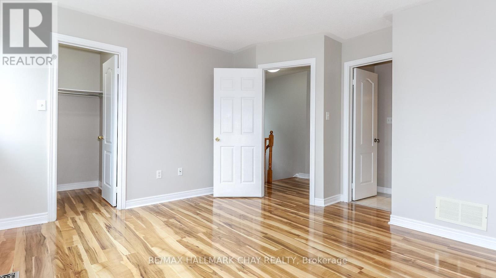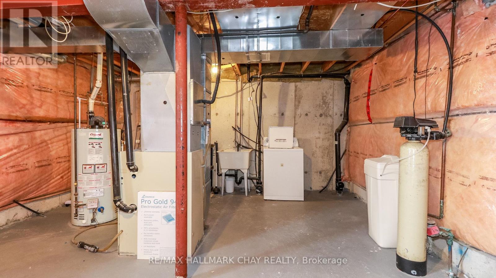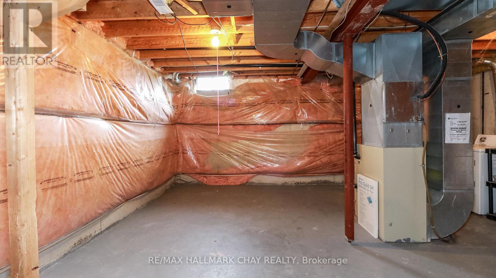3 Bedroom
2 Bathroom
Central Air Conditioning
Forced Air
$629,900
When where you live is important this location has the best conveniences for the whole family. Wonderful family neighbourhood. Ideally located with shopping plaza with drug store, Food Basics grocery store, great schools, Rec centre, library and parks all within walking distance. Really !! End unit Townhouse available for immediate occupancy. Approx 1090 sq ft Carpet free 3 beds 2 bath that has been freshly painted and is a blank slate for your decorating creativity. Granite countertops in kitchen and both baths, sleek bright light fixtures throughout. Most windows replaced. Shingles approx 6 years ago. Single car garage with a driveway that easily fits 2 cars as there is no sidewalk. Ready for immediate Occupancy. (id:12178)
Property Details
|
MLS® Number
|
S8253456 |
|
Property Type
|
Single Family |
|
Community Name
|
Holly |
|
Features
|
Carpet Free |
|
Parking Space Total
|
3 |
|
Structure
|
Patio(s) |
Building
|
Bathroom Total
|
2 |
|
Bedrooms Above Ground
|
3 |
|
Bedrooms Total
|
3 |
|
Appliances
|
Dryer, Refrigerator, Washer |
|
Basement Development
|
Unfinished |
|
Basement Type
|
Full (unfinished) |
|
Construction Style Attachment
|
Attached |
|
Cooling Type
|
Central Air Conditioning |
|
Exterior Finish
|
Brick |
|
Foundation Type
|
Poured Concrete |
|
Heating Fuel
|
Natural Gas |
|
Heating Type
|
Forced Air |
|
Stories Total
|
2 |
|
Type
|
Row / Townhouse |
|
Utility Water
|
Municipal Water |
Parking
Land
|
Acreage
|
No |
|
Sewer
|
Sanitary Sewer |
|
Size Irregular
|
25.75 X 113.18 Ft |
|
Size Total Text
|
25.75 X 113.18 Ft |
Rooms
| Level |
Type |
Length |
Width |
Dimensions |
|
Second Level |
Primary Bedroom |
4.06 m |
3.48 m |
4.06 m x 3.48 m |
|
Second Level |
Bedroom 2 |
3.1 m |
2.82 m |
3.1 m x 2.82 m |
|
Second Level |
Bathroom |
|
|
Measurements not available |
|
Second Level |
Bedroom 3 |
2.9 m |
2.44 m |
2.9 m x 2.44 m |
|
Main Level |
Living Room |
3.05 m |
3.58 m |
3.05 m x 3.58 m |
|
Main Level |
Bathroom |
|
|
Measurements not available |
|
Main Level |
Kitchen |
2.79 m |
2.44 m |
2.79 m x 2.44 m |
|
Main Level |
Dining Room |
2.79 m |
2.54 m |
2.79 m x 2.54 m |
Utilities
|
Sewer
|
Installed |
|
Cable
|
Available |
https://www.realtor.ca/real-estate/26778626/56-brucker-road-barrie-holly

